ラスティックスタイルのリビング (茶色い床、白い床、マルチカラーの壁) の写真
並び替え:今日の人気順
写真 1〜20 枚目(全 74 枚)

Living Room
シアトルにある巨大なラスティックスタイルのおしゃれなLDK (マルチカラーの壁、淡色無垢フローリング、薪ストーブ、石材の暖炉まわり、茶色い床) の写真
シアトルにある巨大なラスティックスタイルのおしゃれなLDK (マルチカラーの壁、淡色無垢フローリング、薪ストーブ、石材の暖炉まわり、茶色い床) の写真

This tucked away timber frame home features intricate details and fine finishes.
This home has extensive stone work and recycled timbers and lumber throughout on both the interior and exterior. The combination of stone and recycled wood make it one of our favorites.The tall stone arched hallway, large glass expansion and hammered steel balusters are an impressive combination of interior themes. Take notice of the oversized one piece mantels and hearths on each of the fireplaces. The powder room is also attractive with its birch wall covering and stone vanities and countertop with an antler framed mirror. The details and design are delightful throughout the entire house.
Roger Wade
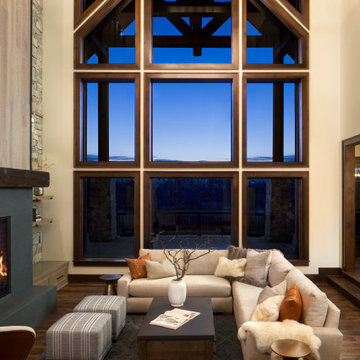
When planning this custom residence, the owners had a clear vision – to create an inviting home for their family, with plenty of opportunities to entertain, play, and relax and unwind. They asked for an interior that was approachable and rugged, with an aesthetic that would stand the test of time. Amy Carman Design was tasked with designing all of the millwork, custom cabinetry and interior architecture throughout, including a private theater, lower level bar, game room and a sport court. A materials palette of reclaimed barn wood, gray-washed oak, natural stone, black windows, handmade and vintage-inspired tile, and a mix of white and stained woodwork help set the stage for the furnishings. This down-to-earth vibe carries through to every piece of furniture, artwork, light fixture and textile in the home, creating an overall sense of warmth and authenticity.
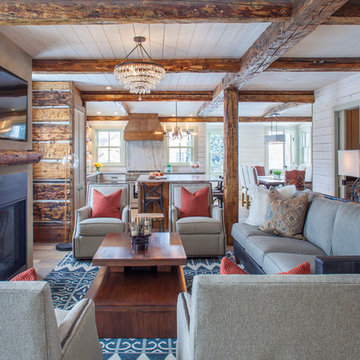
james ray spahn
デンバーにあるラスティックスタイルのおしゃれなリビング (マルチカラーの壁、無垢フローリング、標準型暖炉、壁掛け型テレビ、茶色い床、漆喰の暖炉まわり) の写真
デンバーにあるラスティックスタイルのおしゃれなリビング (マルチカラーの壁、無垢フローリング、標準型暖炉、壁掛け型テレビ、茶色い床、漆喰の暖炉まわり) の写真
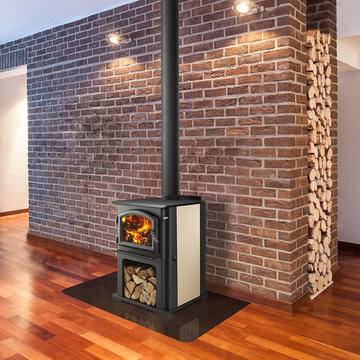
Discover the possibilities. A compact design that provides the perfect amount of heat for smaller spaces. With Quadra-Fire, performance comes standard.
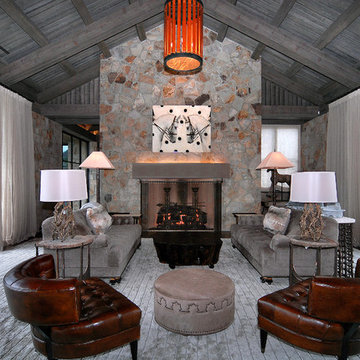
デンバーにある高級な広いラスティックスタイルのおしゃれなリビング (濃色無垢フローリング、標準型暖炉、石材の暖炉まわり、マルチカラーの壁、壁掛け型テレビ、茶色い床) の写真
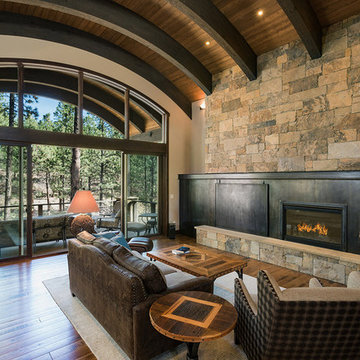
Photo Copyright Scott Griggs Photography
アルバカーキにあるラスティックスタイルのおしゃれなLDK (マルチカラーの壁、無垢フローリング、横長型暖炉、金属の暖炉まわり、内蔵型テレビ、茶色い床) の写真
アルバカーキにあるラスティックスタイルのおしゃれなLDK (マルチカラーの壁、無垢フローリング、横長型暖炉、金属の暖炉まわり、内蔵型テレビ、茶色い床) の写真
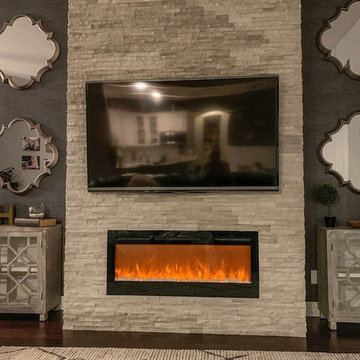
C. Harrison
オーランドにあるお手頃価格の広いラスティックスタイルのおしゃれなLDK (マルチカラーの壁、濃色無垢フローリング、横長型暖炉、石材の暖炉まわり、壁掛け型テレビ、茶色い床) の写真
オーランドにあるお手頃価格の広いラスティックスタイルのおしゃれなLDK (マルチカラーの壁、濃色無垢フローリング、横長型暖炉、石材の暖炉まわり、壁掛け型テレビ、茶色い床) の写真
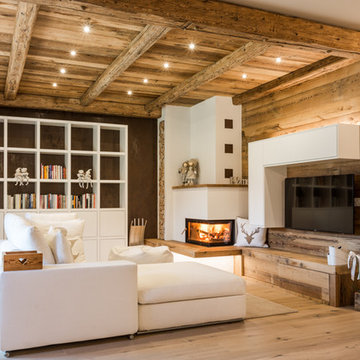
Servizio pubblicato su QUIN - n. 22 - Settembre/Ottobre 2017
© Roberta De Palo
他の地域にある中くらいなラスティックスタイルのおしゃれなLDK (無垢フローリング、コーナー設置型暖炉、壁掛け型テレビ、ライブラリー、マルチカラーの壁、漆喰の暖炉まわり、茶色い床) の写真
他の地域にある中くらいなラスティックスタイルのおしゃれなLDK (無垢フローリング、コーナー設置型暖炉、壁掛け型テレビ、ライブラリー、マルチカラーの壁、漆喰の暖炉まわり、茶色い床) の写真
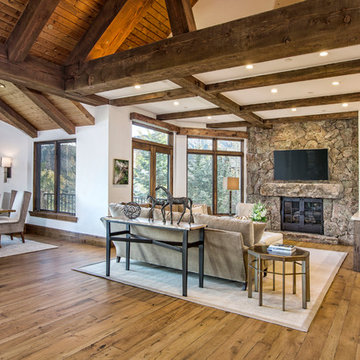
デンバーにあるラグジュアリーな広いラスティックスタイルのおしゃれなリビング (マルチカラーの壁、淡色無垢フローリング、標準型暖炉、石材の暖炉まわり、壁掛け型テレビ、茶色い床) の写真
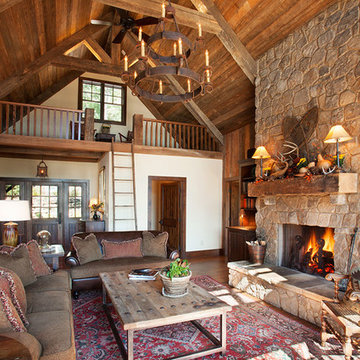
他の地域にあるラスティックスタイルのおしゃれなリビングロフト (マルチカラーの壁、無垢フローリング、標準型暖炉、石材の暖炉まわり、茶色い床) の写真
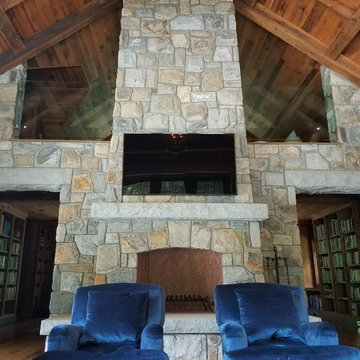
Looking up from the center seating in the great room.
ニューヨークにあるラグジュアリーな巨大なラスティックスタイルのおしゃれなリビング (マルチカラーの壁、淡色無垢フローリング、標準型暖炉、壁掛け型テレビ、石材の暖炉まわり、茶色い床) の写真
ニューヨークにあるラグジュアリーな巨大なラスティックスタイルのおしゃれなリビング (マルチカラーの壁、淡色無垢フローリング、標準型暖炉、壁掛け型テレビ、石材の暖炉まわり、茶色い床) の写真
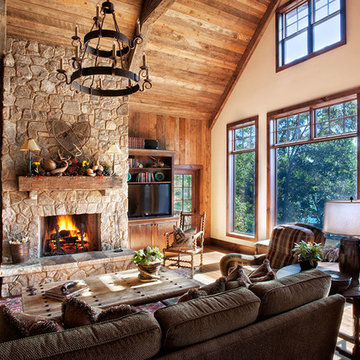
他の地域にあるラスティックスタイルのおしゃれなリビングロフト (マルチカラーの壁、無垢フローリング、標準型暖炉、石材の暖炉まわり、茶色い床) の写真

Photo: Jim Fuhrmann
ニューヨークにある高級な広いラスティックスタイルのおしゃれなリビング (マルチカラーの壁、淡色無垢フローリング、標準型暖炉、石材の暖炉まわり、壁掛け型テレビ、茶色い床) の写真
ニューヨークにある高級な広いラスティックスタイルのおしゃれなリビング (マルチカラーの壁、淡色無垢フローリング、標準型暖炉、石材の暖炉まわり、壁掛け型テレビ、茶色い床) の写真
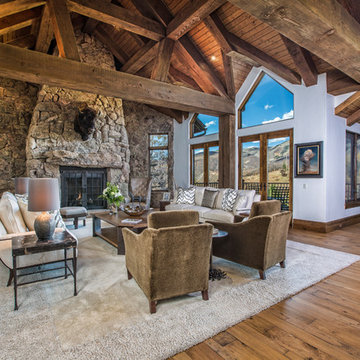
デンバーにあるラグジュアリーな広いラスティックスタイルのおしゃれなリビング (マルチカラーの壁、淡色無垢フローリング、標準型暖炉、石材の暖炉まわり、壁掛け型テレビ、茶色い床) の写真
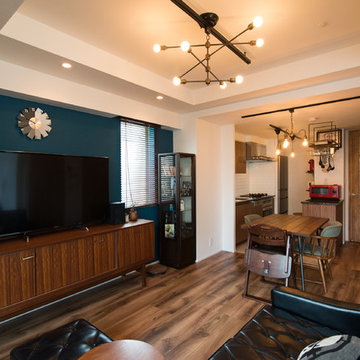
既存で残したキッチンをベースに、カラーリングを統一。
ヴィンテージ感のある内装に仕上がりました。
東京23区にある中くらいなラスティックスタイルのおしゃれなLDK (マルチカラーの壁、濃色無垢フローリング、茶色い床) の写真
東京23区にある中くらいなラスティックスタイルのおしゃれなLDK (マルチカラーの壁、濃色無垢フローリング、茶色い床) の写真
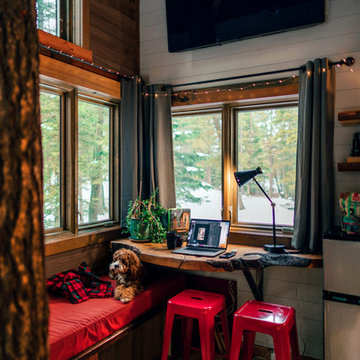
This living room in a cozy cabin is adorned with a Wire Brushed Double Nickel Gap, Pakari Barnwood accent wall, which brings the cabin vibes from outside into the space inside. You'll also note that there is a shiplap wall adjacent, which tones down the browns and allows for a clean addition into the space. You can create a look like this in your home too.
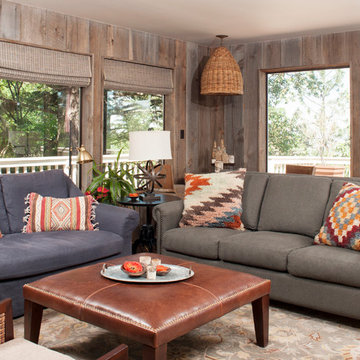
This rustic and contemporary living room is comfortable and entertaining. Sit back and enjoy the views and take on a game in the corner with the new and inviting game table.
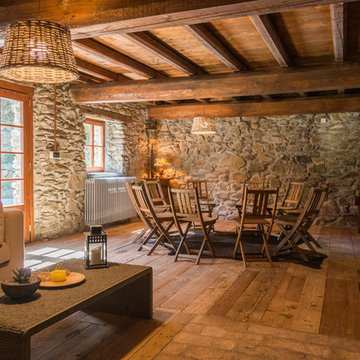
Andrea Chiesa è Progetto Immagine
他の地域にある広いラスティックスタイルのおしゃれなLDK (マルチカラーの壁、無垢フローリング、茶色い床) の写真
他の地域にある広いラスティックスタイルのおしゃれなLDK (マルチカラーの壁、無垢フローリング、茶色い床) の写真
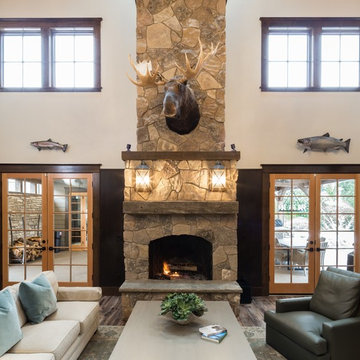
The living room in this home has an expansive ceiling and gorgeous fireplace. In the cold Portland winters this space will be perfect for entertaining and having deep conversations in a cozy space.
ラスティックスタイルのリビング (茶色い床、白い床、マルチカラーの壁) の写真
1