ラスティックスタイルのリビング (ライムストーンの床、スレートの床、トラバーチンの床、黒い床、白い床) の写真
絞り込み:
資材コスト
並び替え:今日の人気順
写真 1〜15 枚目(全 15 枚)

Photographer: Jay Goodrich
This 2800 sf single-family home was completed in 2009. The clients desired an intimate, yet dynamic family residence that reflected the beauty of the site and the lifestyle of the San Juan Islands. The house was built to be both a place to gather for large dinners with friends and family as well as a cozy home for the couple when they are there alone.
The project is located on a stunning, but cripplingly-restricted site overlooking Griffin Bay on San Juan Island. The most practical area to build was exactly where three beautiful old growth trees had already chosen to live. A prior architect, in a prior design, had proposed chopping them down and building right in the middle of the site. From our perspective, the trees were an important essence of the site and respectfully had to be preserved. As a result we squeezed the programmatic requirements, kept the clients on a square foot restriction and pressed tight against property setbacks.
The delineate concept is a stone wall that sweeps from the parking to the entry, through the house and out the other side, terminating in a hook that nestles the master shower. This is the symbolic and functional shield between the public road and the private living spaces of the home owners. All the primary living spaces and the master suite are on the water side, the remaining rooms are tucked into the hill on the road side of the wall.
Off-setting the solid massing of the stone walls is a pavilion which grabs the views and the light to the south, east and west. Built in a position to be hammered by the winter storms the pavilion, while light and airy in appearance and feeling, is constructed of glass, steel, stout wood timbers and doors with a stone roof and a slate floor. The glass pavilion is anchored by two concrete panel chimneys; the windows are steel framed and the exterior skin is of powder coated steel sheathing.

Designed in sharp contrast to the glass walled living room above, this space sits partially underground. Precisely comfy for movie night.
シカゴにある高級な広いラスティックスタイルのおしゃれな独立型リビング (ベージュの壁、スレートの床、標準型暖炉、金属の暖炉まわり、壁掛け型テレビ、黒い床、板張り天井、板張り壁、グレーとブラウン) の写真
シカゴにある高級な広いラスティックスタイルのおしゃれな独立型リビング (ベージュの壁、スレートの床、標準型暖炉、金属の暖炉まわり、壁掛け型テレビ、黒い床、板張り天井、板張り壁、グレーとブラウン) の写真
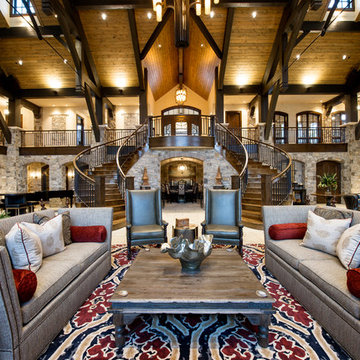
This exclusive guest home features excellent and easy to use technology throughout. The idea and purpose of this guesthouse is to host multiple charity events, sporting event parties, and family gatherings. The roughly 90-acre site has impressive views and is a one of a kind property in Colorado.
The project features incredible sounding audio and 4k video distributed throughout (inside and outside). There is centralized lighting control both indoors and outdoors, an enterprise Wi-Fi network, HD surveillance, and a state of the art Crestron control system utilizing iPads and in-wall touch panels. Some of the special features of the facility is a powerful and sophisticated QSC Line Array audio system in the Great Hall, Sony and Crestron 4k Video throughout, a large outdoor audio system featuring in ground hidden subwoofers by Sonance surrounding the pool, and smart LED lighting inside the gorgeous infinity pool.
J Gramling Photos

Pièce principale de ce chalet de plus de 200 m2 situé à Megève. La pièce se compose de trois parties : un coin salon avec canapé en cuir et télévision, un espace salle à manger avec une table en pierre naturelle et une cuisine ouverte noire.
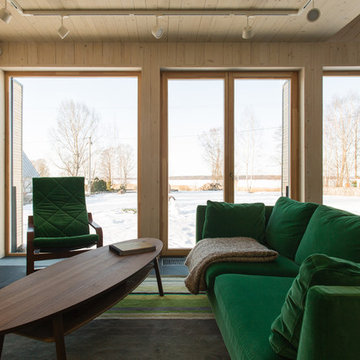
фотографии - Дмитрий Цыренщиков
サンクトペテルブルクにあるお手頃価格の中くらいなラスティックスタイルのおしゃれなLDK (白い壁、スレートの床、標準型暖炉、タイルの暖炉まわり、壁掛け型テレビ、黒い床) の写真
サンクトペテルブルクにあるお手頃価格の中くらいなラスティックスタイルのおしゃれなLDK (白い壁、スレートの床、標準型暖炉、タイルの暖炉まわり、壁掛け型テレビ、黒い床) の写真
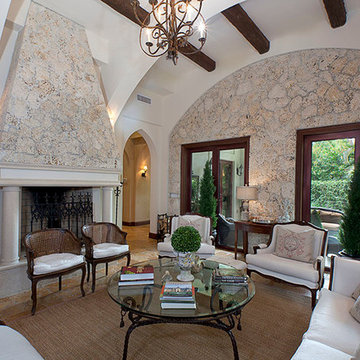
マイアミにある高級な中くらいなラスティックスタイルのおしゃれなリビング (白い壁、スレートの床、標準型暖炉、石材の暖炉まわり、テレビなし、白い床) の写真
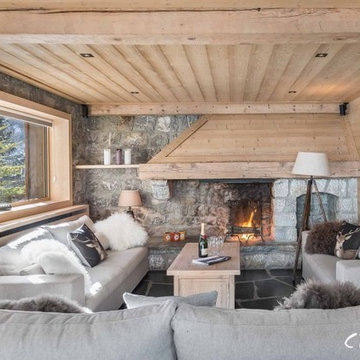
リヨンにある広いラスティックスタイルのおしゃれなリビング (スレートの床、両方向型暖炉、木材の暖炉まわり、壁掛け型テレビ、黒い床) の写真
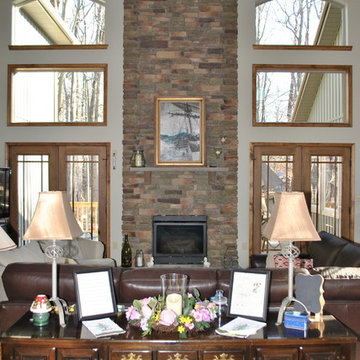
This mix between rustic and contemporary is beautiful.
他の地域にある低価格の広いラスティックスタイルのおしゃれなLDK (ベージュの壁、スレートの床、標準型暖炉、石材の暖炉まわり、黒い床) の写真
他の地域にある低価格の広いラスティックスタイルのおしゃれなLDK (ベージュの壁、スレートの床、標準型暖炉、石材の暖炉まわり、黒い床) の写真

A sense of craft, texture and color mark this living room. Charred cedar surrounds the blackened steel fireplace. Together they anchor the living room which otherwise is open to the views beyond.
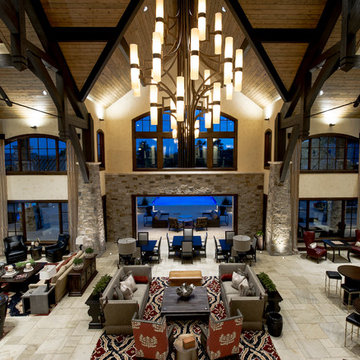
デンバーにあるラグジュアリーな巨大なラスティックスタイルのおしゃれなリビング (壁掛け型テレビ、白い壁、ライムストーンの床、標準型暖炉、石材の暖炉まわり、白い床) の写真
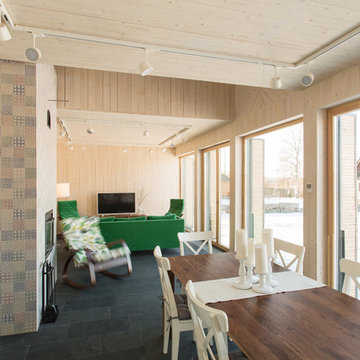
На первом этаже расположены холл, технические помещения и гостиная \ кухня \ столовая с панорамными окнами во всю ширину фасада.
фотографии - Дмитрий Цыренщиков
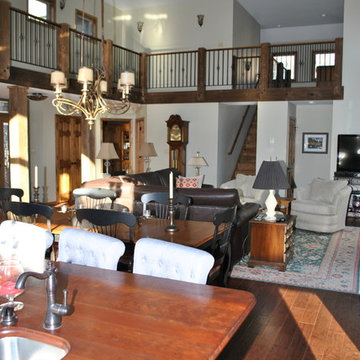
This mix between rustic and contemporary is beautiful.
他の地域にある低価格の広いラスティックスタイルのおしゃれなLDK (ベージュの壁、スレートの床、標準型暖炉、石材の暖炉まわり、黒い床) の写真
他の地域にある低価格の広いラスティックスタイルのおしゃれなLDK (ベージュの壁、スレートの床、標準型暖炉、石材の暖炉まわり、黒い床) の写真
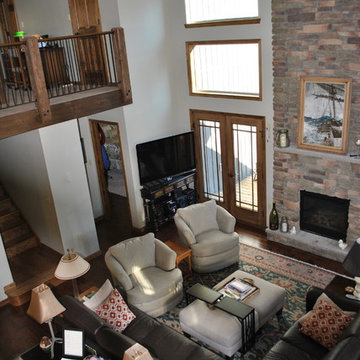
This mix between rustic and contemporary is beautiful.
他の地域にある低価格の広いラスティックスタイルのおしゃれなLDK (ベージュの壁、スレートの床、標準型暖炉、石材の暖炉まわり、黒い床) の写真
他の地域にある低価格の広いラスティックスタイルのおしゃれなLDK (ベージュの壁、スレートの床、標準型暖炉、石材の暖炉まわり、黒い床) の写真

Pièce principale de ce chalet de plus de 200 m2 situé à Megève. La pièce se compose de trois parties : un coin salon avec canapé en cuir et télévision, un espace salle à manger avec une table en pierre naturelle et une cuisine ouverte noire.
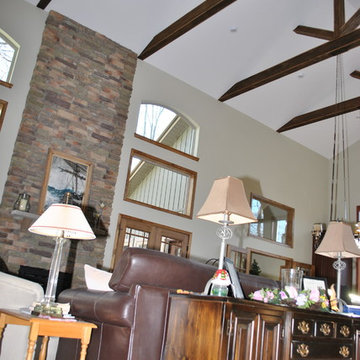
This mix between rustic and contemporary is beautiful.
他の地域にある低価格の広いラスティックスタイルのおしゃれなLDK (ベージュの壁、スレートの床、標準型暖炉、石材の暖炉まわり、黒い床) の写真
他の地域にある低価格の広いラスティックスタイルのおしゃれなLDK (ベージュの壁、スレートの床、標準型暖炉、石材の暖炉まわり、黒い床) の写真
ラスティックスタイルのリビング (ライムストーンの床、スレートの床、トラバーチンの床、黒い床、白い床) の写真
1