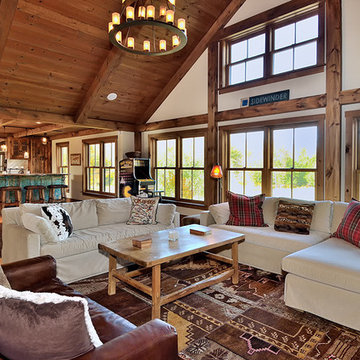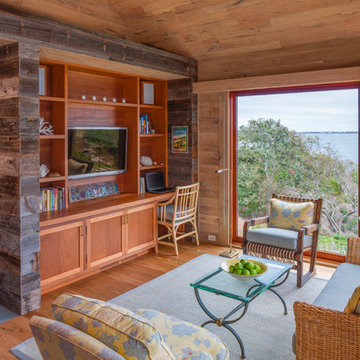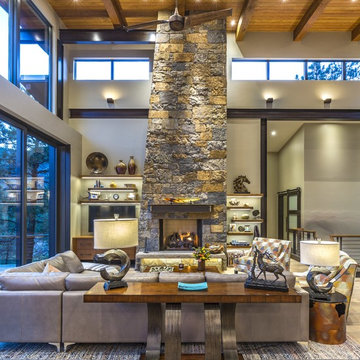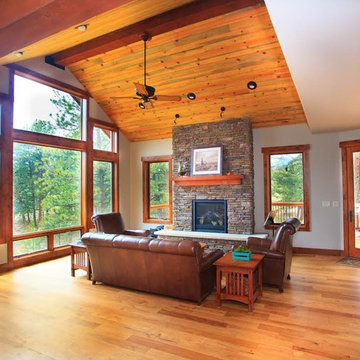ラスティックスタイルのリビング (淡色無垢フローリング、リノリウムの床) の写真
絞り込み:
資材コスト
並び替え:今日の人気順
写真 1〜20 枚目(全 2,372 枚)
1/4

the great room was enlarged to the south - past the medium toned wood post and beam is new space. the new addition helps shade the patio below while creating a more usable living space. To the right of the new fireplace was the existing front door. Now there is a graceful seating area to welcome visitors. The wood ceiling was reused from the existing home.
WoodStone Inc, General Contractor
Home Interiors, Cortney McDougal, Interior Design
Draper White Photography

Hand rubbed blackened steel frames the fiireplace and a recessed niche for extra wood. A reclaimed beam serves as the mantle. the lower ceilinged area to the right is a more intimate secondary seating area.
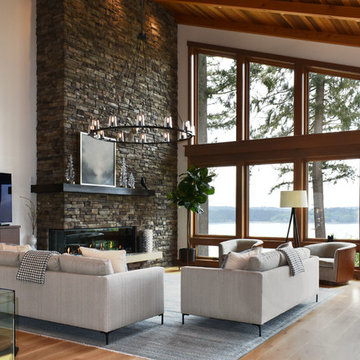
Stunning Great Room features Timber and T & G vaulted ceilings, an Eldorado stone fireplace, pre finished engineered wide plank hardwood flooring and glass railing. The linear fireplace is accented by the panorama view of the Puget Sound

The great room is a large space with room for a sitting area and a dining area.
Photographer: Daniel Contelmo Jr.
ニューヨークにある高級な広いラスティックスタイルのおしゃれなリビング (ベージュの壁、淡色無垢フローリング、標準型暖炉、石材の暖炉まわり、内蔵型テレビ、ベージュの床) の写真
ニューヨークにある高級な広いラスティックスタイルのおしゃれなリビング (ベージュの壁、淡色無垢フローリング、標準型暖炉、石材の暖炉まわり、内蔵型テレビ、ベージュの床) の写真

A curved sectional sofa and round tufted leather ottoman bring comfort and style to this Aspen great room. Introducing these circular forms in to a large rectangular space helped to divide the room and create a seamless flow. It's a great gathering spot for the family. The shaped area rug was customized to define the seating arrangement.
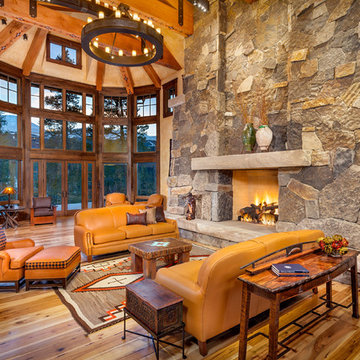
Darren Edwards Photographs
デンバーにあるラスティックスタイルのおしゃれな応接間 (淡色無垢フローリング、標準型暖炉、石材の暖炉まわり) の写真
デンバーにあるラスティックスタイルのおしゃれな応接間 (淡色無垢フローリング、標準型暖炉、石材の暖炉まわり) の写真
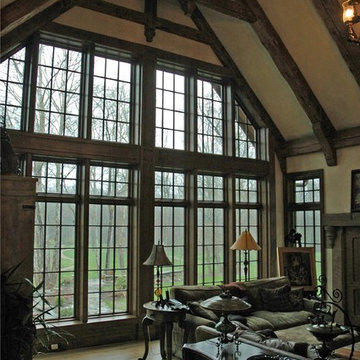
Living room window wall looking out to the Chagrin River.
クリーブランドにある広いラスティックスタイルのおしゃれなリビングロフト (ベージュの壁、淡色無垢フローリング、標準型暖炉、石材の暖炉まわり) の写真
クリーブランドにある広いラスティックスタイルのおしゃれなリビングロフト (ベージュの壁、淡色無垢フローリング、標準型暖炉、石材の暖炉まわり) の写真

With enormous rectangular beams and round log posts, the Spanish Peaks House is a spectacular study in contrasts. Even the exterior—with horizontal log slab siding and vertical wood paneling—mixes textures and styles beautifully. An outdoor rock fireplace, built-in stone grill and ample seating enable the owners to make the most of the mountain-top setting.
Inside, the owners relied on Blue Ribbon Builders to capture the natural feel of the home’s surroundings. A massive boulder makes up the hearth in the great room, and provides ideal fireside seating. A custom-made stone replica of Lone Peak is the backsplash in a distinctive powder room; and a giant slab of granite adds the finishing touch to the home’s enviable wood, tile and granite kitchen. In the daylight basement, brushed concrete flooring adds both texture and durability.
Roger Wade

Robert Hawkins, Be A Deer
他の地域にある中くらいなラスティックスタイルのおしゃれなリビング (淡色無垢フローリング、石材の暖炉まわり、茶色い壁) の写真
他の地域にある中くらいなラスティックスタイルのおしゃれなリビング (淡色無垢フローリング、石材の暖炉まわり、茶色い壁) の写真
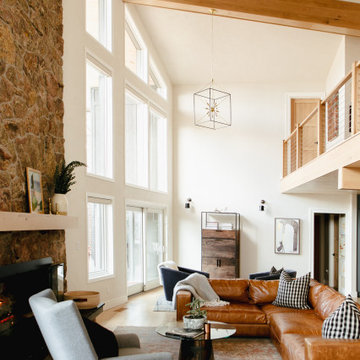
This home was a joy to work on! Check back for more information and a blog on the project soon.
Photographs by Jordan Katz
Interior Styling by Kristy Oatman
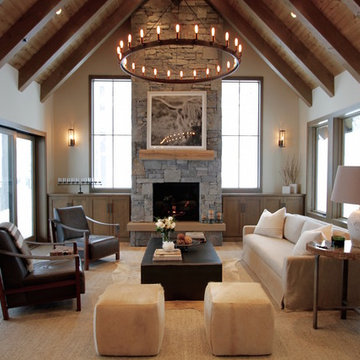
Beautiful leather chairs, hot rolled steel coffee table, Belgium linen sofa with wool pillows, Agate stone side table and ceramic lamp. Cowhide ottomans atop a cozy rugs.

The living room features floor to ceiling windows with big views of the Cascades from Mt. Bachelor to Mt. Jefferson through the tops of tall pines and carved-out view corridors. The open feel is accentuated with steel I-beams supporting glulam beams, allowing the roof to float over clerestory windows on three sides.
The massive stone fireplace acts as an anchor for the floating glulam treads accessing the lower floor. A steel channel hearth, mantel, and handrail all tie in together at the bottom of the stairs with the family room fireplace. A spiral duct flue allows the fireplace to stop short of the tongue and groove ceiling creating a tension and adding to the lightness of the roof plane.
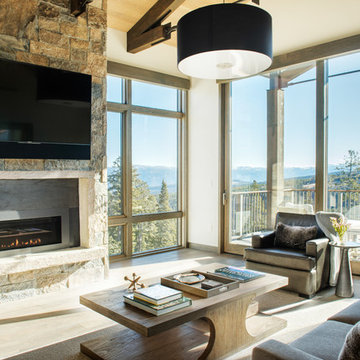
Whitney Kamman Photography
他の地域にある高級な中くらいなラスティックスタイルのおしゃれなリビング (白い壁、淡色無垢フローリング、石材の暖炉まわり、壁掛け型テレビ、横長型暖炉、ベージュの床) の写真
他の地域にある高級な中くらいなラスティックスタイルのおしゃれなリビング (白い壁、淡色無垢フローリング、石材の暖炉まわり、壁掛け型テレビ、横長型暖炉、ベージュの床) の写真
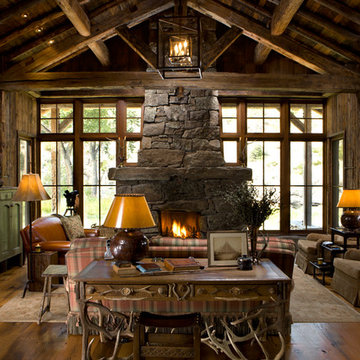
他の地域にある中くらいなラスティックスタイルのおしゃれなLDK (ベージュの壁、淡色無垢フローリング、両方向型暖炉、石材の暖炉まわり) の写真
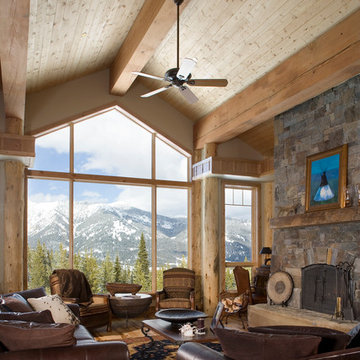
With enormous rectangular beams and round log posts, the Spanish Peaks House is a spectacular study in contrasts. Even the exterior—with horizontal log slab siding and vertical wood paneling—mixes textures and styles beautifully. An outdoor rock fireplace, built-in stone grill and ample seating enable the owners to make the most of the mountain-top setting.
Inside, the owners relied on Blue Ribbon Builders to capture the natural feel of the home’s surroundings. A massive boulder makes up the hearth in the great room, and provides ideal fireside seating. A custom-made stone replica of Lone Peak is the backsplash in a distinctive powder room; and a giant slab of granite adds the finishing touch to the home’s enviable wood, tile and granite kitchen. In the daylight basement, brushed concrete flooring adds both texture and durability.
Roger Wade
ラスティックスタイルのリビング (淡色無垢フローリング、リノリウムの床) の写真
1
