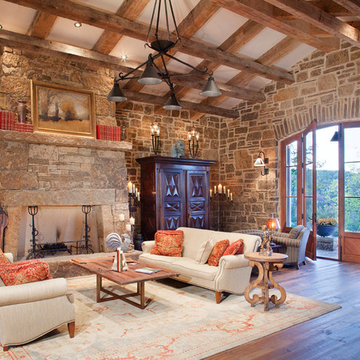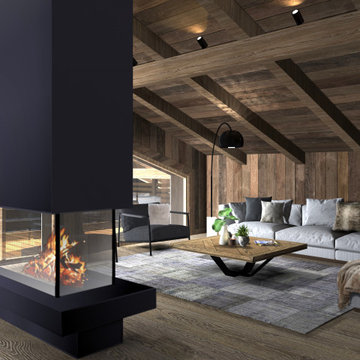小さな、広いラスティックスタイルのリビング (濃色無垢フローリング、全タイプの壁の仕上げ) の写真
絞り込み:
資材コスト
並び替え:今日の人気順
写真 1〜16 枚目(全 16 枚)

A rustic-modern house designed to grow organically from its site, overlooking a cornfield, river and mountains in the distance. Indigenous stone and wood materials were taken from the site and incorporated into the structure, which was articulated to honestly express the means of construction. Notable features include an open living/dining/kitchen space with window walls taking in the surrounding views, and an internally-focused circular library celebrating the home owner’s love of literature.
Phillip Spears Photographer

salon cheminée dans un chalet de montagne en Vanoise
他の地域にある広いラスティックスタイルのおしゃれなリビング (白い壁、濃色無垢フローリング、標準型暖炉、塗装板張りの暖炉まわり、据え置き型テレビ、茶色い床、板張り天井、板張り壁) の写真
他の地域にある広いラスティックスタイルのおしゃれなリビング (白い壁、濃色無垢フローリング、標準型暖炉、塗装板張りの暖炉まわり、据え置き型テレビ、茶色い床、板張り天井、板張り壁) の写真

Roger Wade Studio
サクラメントにあるラグジュアリーな広いラスティックスタイルのおしゃれなLDK (ベージュの壁、濃色無垢フローリング、標準型暖炉、石材の暖炉まわり、壁掛け型テレビ、茶色い床) の写真
サクラメントにあるラグジュアリーな広いラスティックスタイルのおしゃれなLDK (ベージュの壁、濃色無垢フローリング、標準型暖炉、石材の暖炉まわり、壁掛け型テレビ、茶色い床) の写真
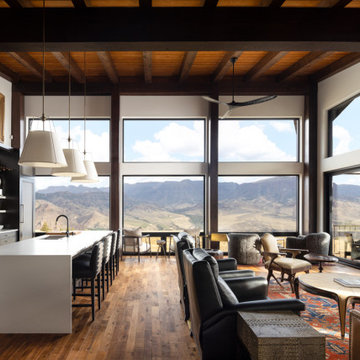
This home features a unique architectural design that emphasizes texture over color. Throughout the interior and exterior of the home, the materials truly shine. Smooth glass, chunky wood, rough stone, and textured concrete are combined to create a neutral palate that has interest and the feeling of movement. Despite such heavy building materials, the architectural design of the home feels much lighter than the traditional rustic mountain home thanks to expansive windows that flood the interior with natural light and create a connection between the inside of the home and out. This connection between the inside and out creates a true feeling of a mountain escape while the laid-back approach to the design creates a relaxing retreat experience.
The A5f series of windows with double pane glazing was selected for the project for the clean and modern aesthetic, the durability of all-aluminum frames, and the ease of installation with integrated nail flange. High-performance spacers, low iron glass, larger continuous thermal breaks, and multiple air seals all contribute to better performance than is seen in traditional aluminum windows. This means that larger expanses of glazing provide the feeling of indoor-outdoor integration while also maintaining comfort and protection from the weather year-round.
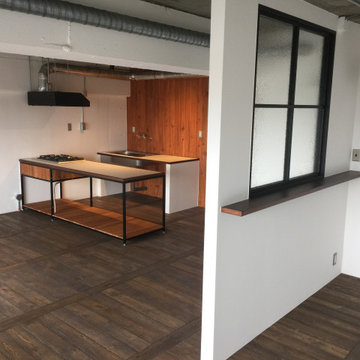
杉材をポイントに使い、フローリングは古材を利用した。
キッチンはフレームキッチンにし、ローコストでまとめた。
東京23区にあるお手頃価格の広いラスティックスタイルのおしゃれなLDK (白い壁、濃色無垢フローリング、表し梁、羽目板の壁) の写真
東京23区にあるお手頃価格の広いラスティックスタイルのおしゃれなLDK (白い壁、濃色無垢フローリング、表し梁、羽目板の壁) の写真
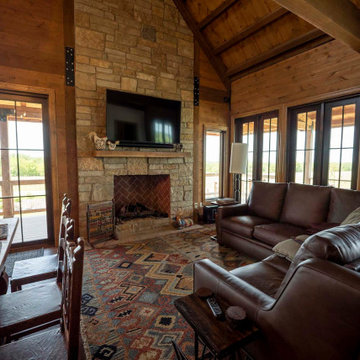
Post and beam open concept living room with fireplace
お手頃価格の広いラスティックスタイルのおしゃれなリビング (ベージュの壁、濃色無垢フローリング、標準型暖炉、レンガの暖炉まわり、茶色い床、表し梁、塗装板張りの壁) の写真
お手頃価格の広いラスティックスタイルのおしゃれなリビング (ベージュの壁、濃色無垢フローリング、標準型暖炉、レンガの暖炉まわり、茶色い床、表し梁、塗装板張りの壁) の写真
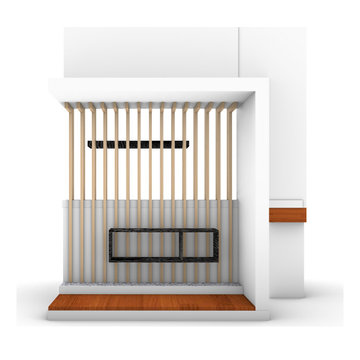
To Keep A Functional Design Element In The Sunken Living Room, A Custom Floating Console Was Added To Accommodate Vinyl Storage And A Record Player. On The Kitchen Side, A Floating Shelf Is Utilized Both As A Bar And A Gathering Space, Further Enhancing Its Functionality.
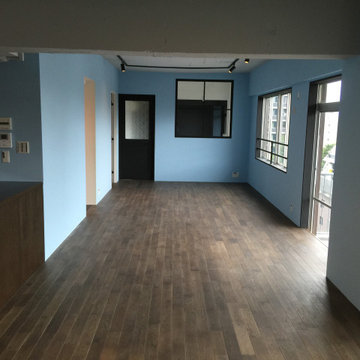
100平米声の都心のビンテージマンション。ビンテージの雰囲気を残しつつ更新したLDK.
アクセントに室内窓を取り付けた。
東京23区にあるお手頃価格の広いラスティックスタイルのおしゃれなLDK (青い壁、濃色無垢フローリング、表し梁、塗装板張りの壁) の写真
東京23区にあるお手頃価格の広いラスティックスタイルのおしゃれなLDK (青い壁、濃色無垢フローリング、表し梁、塗装板張りの壁) の写真
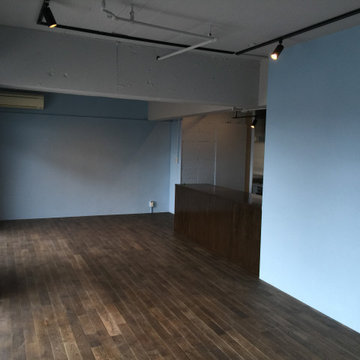
100平米声の都心のビンテージマンション。ビンテージの雰囲気を残しつつ更新したLDK.
アクセントに室内窓を取り付けた。
東京23区にあるお手頃価格の広いラスティックスタイルのおしゃれなLDK (青い壁、濃色無垢フローリング、表し梁、塗装板張りの壁) の写真
東京23区にあるお手頃価格の広いラスティックスタイルのおしゃれなLDK (青い壁、濃色無垢フローリング、表し梁、塗装板張りの壁) の写真
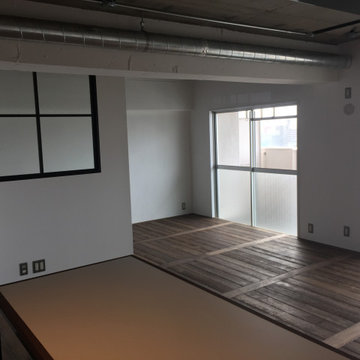
杉材をポイントに使い、フローリングは古材を利用した。
キッチンはフレームキッチンにし、ローコストでまとめた。
東京23区にあるお手頃価格の広いラスティックスタイルのおしゃれなLDK (白い壁、濃色無垢フローリング、表し梁、羽目板の壁) の写真
東京23区にあるお手頃価格の広いラスティックスタイルのおしゃれなLDK (白い壁、濃色無垢フローリング、表し梁、羽目板の壁) の写真
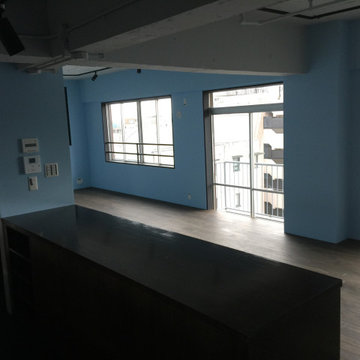
100平米声の都心のビンテージマンション。ビンテージの雰囲気を残しつつ更新したLDK.
アクセントに室内窓を取り付けた。
東京23区にあるお手頃価格の広いラスティックスタイルのおしゃれなLDK (青い壁、濃色無垢フローリング、表し梁、塗装板張りの壁) の写真
東京23区にあるお手頃価格の広いラスティックスタイルのおしゃれなLDK (青い壁、濃色無垢フローリング、表し梁、塗装板張りの壁) の写真
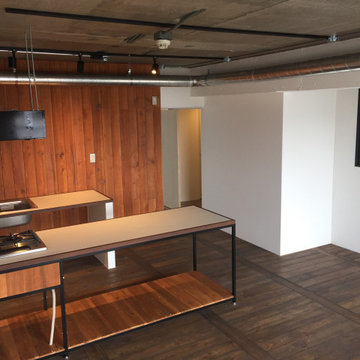
杉材をポイントに使い、フローリングは古材を利用した。
キッチンはフレームキッチンにし、ローコストでまとめた。
東京23区にあるお手頃価格の広いラスティックスタイルのおしゃれなLDK (白い壁、濃色無垢フローリング、表し梁、羽目板の壁) の写真
東京23区にあるお手頃価格の広いラスティックスタイルのおしゃれなLDK (白い壁、濃色無垢フローリング、表し梁、羽目板の壁) の写真
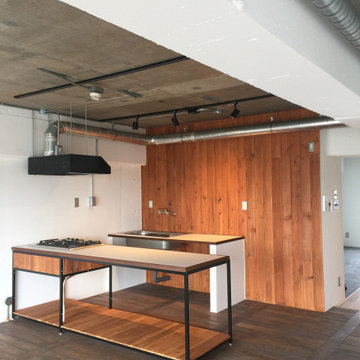
杉材をポイントに使い、フローリングは古材を利用した。
キッチンはフレームキッチンにし、ローコストでまとめた。
東京23区にあるお手頃価格の広いラスティックスタイルのおしゃれなLDK (白い壁、濃色無垢フローリング、表し梁、羽目板の壁) の写真
東京23区にあるお手頃価格の広いラスティックスタイルのおしゃれなLDK (白い壁、濃色無垢フローリング、表し梁、羽目板の壁) の写真
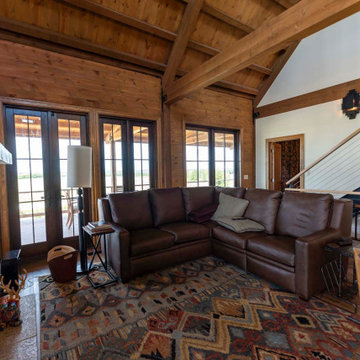
Post and beam open concept living room with fireplace
お手頃価格の広いラスティックスタイルのおしゃれなリビング (ベージュの壁、濃色無垢フローリング、標準型暖炉、レンガの暖炉まわり、茶色い床、表し梁、塗装板張りの壁) の写真
お手頃価格の広いラスティックスタイルのおしゃれなリビング (ベージュの壁、濃色無垢フローリング、標準型暖炉、レンガの暖炉まわり、茶色い床、表し梁、塗装板張りの壁) の写真
小さな、広いラスティックスタイルのリビング (濃色無垢フローリング、全タイプの壁の仕上げ) の写真
1
