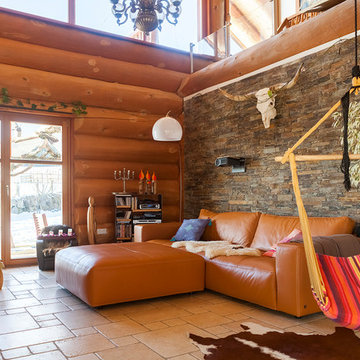ラスティックスタイルのリビング (コルクフローリング、塗装フローリング、テラコッタタイルの床、マルチカラーの壁、オレンジの壁) の写真
絞り込み:
資材コスト
並び替え:今日の人気順
写真 1〜8 枚目(全 8 枚)
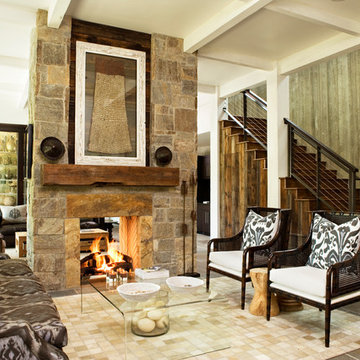
Rachael Boling
他の地域にあるラスティックスタイルのおしゃれなLDK (マルチカラーの壁、テラコッタタイルの床、両方向型暖炉、石材の暖炉まわり) の写真
他の地域にあるラスティックスタイルのおしゃれなLDK (マルチカラーの壁、テラコッタタイルの床、両方向型暖炉、石材の暖炉まわり) の写真
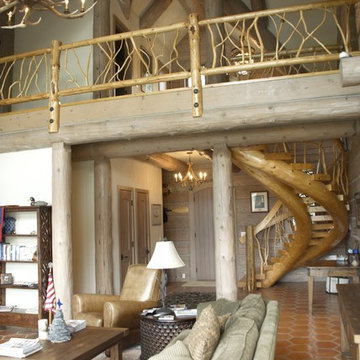
Hand hewn dovetail Appalachian style log home.
他の地域にある高級な広いラスティックスタイルのおしゃれなリビング (テラコッタタイルの床、暖炉なし、テレビなし、マルチカラーの壁) の写真
他の地域にある高級な広いラスティックスタイルのおしゃれなリビング (テラコッタタイルの床、暖炉なし、テレビなし、マルチカラーの壁) の写真
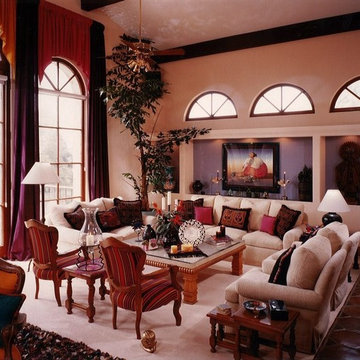
We were proud to showcase this home in the CHOC Home Tours and the Philharmonic Home Tour. The entire home is Mexican/South American in style, with hexagon pavers trucked up from Guadalajara; the large windows and doors from Tijuana; all of the colored fabrics are from Guatemala All of the art and wood furniture is from Mexico as well and the contemporary sofas and chairs were made locally.
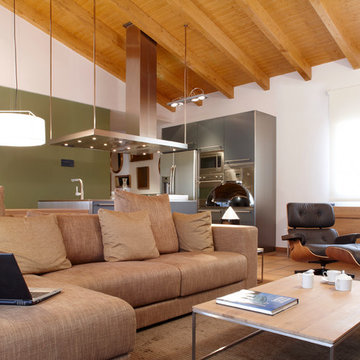
Proyecto realizado por Meritxell Ribé - The Room Studio
Construcción: The Room Work
Fotografías: Mauricio Fuertes
バルセロナにある高級な中くらいなラスティックスタイルのおしゃれなリビング (マルチカラーの壁、テラコッタタイルの床) の写真
バルセロナにある高級な中くらいなラスティックスタイルのおしゃれなリビング (マルチカラーの壁、テラコッタタイルの床) の写真

Interior of the tiny house and cabin. A Ships ladder is used to access the sleeping loft. There is a small kitchenette with fold-down dining table. The rear door goes out onto a screened porch for year-round use of the space.
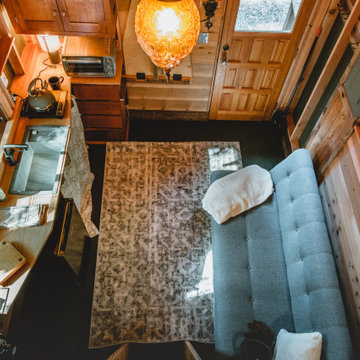
Interior of the tiny house and cabin. A Ships ladder is used to access the sleeping loft. There is a small kitchenette with fold-down dining table. The rear door goes out onto a screened porch for year-round use of the space.
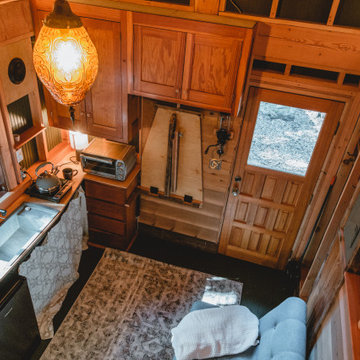
Interior of the tiny house and cabin. A Ships ladder is used to access the sleeping loft. There is a small kitchenette with fold-down dining table. The rear door goes out onto a screened porch for year-round use of the space.
ラスティックスタイルのリビング (コルクフローリング、塗装フローリング、テラコッタタイルの床、マルチカラーの壁、オレンジの壁) の写真
1
