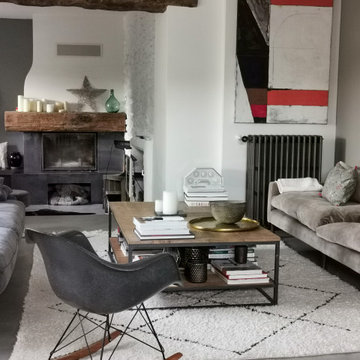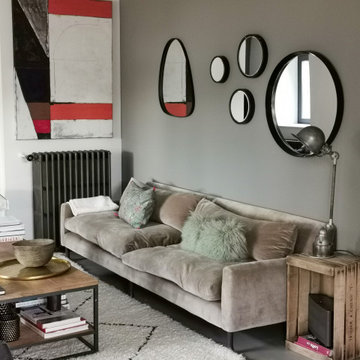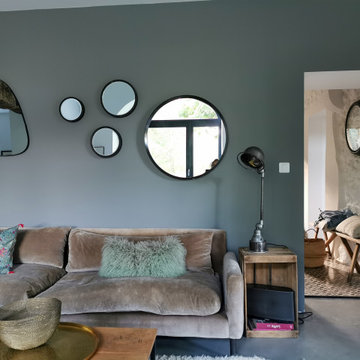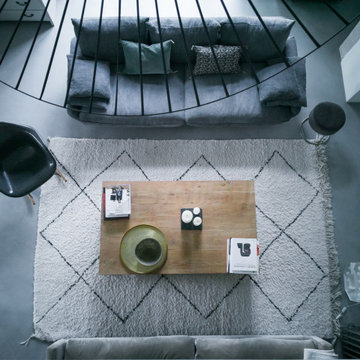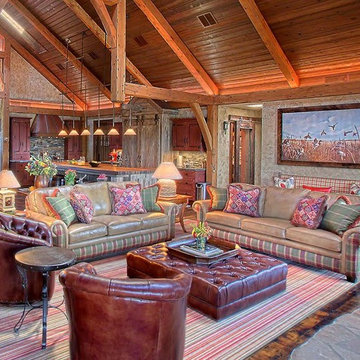広いラスティックスタイルのリビング (コンクリートの床) の写真
並び替え:今日の人気順
写真 81〜100 枚目(全 101 枚)
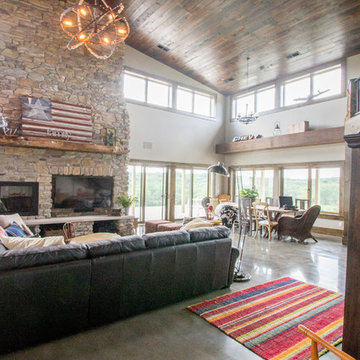
The concrete floor provides a cool industrial look while they wood ceiling and substantial stone keeps the space feeling warm and comfortable.
---
Project by Wiles Design Group. Their Cedar Rapids-based design studio serves the entire Midwest, including Iowa City, Dubuque, Davenport, and Waterloo, as well as North Missouri and St. Louis.
For more about Wiles Design Group, see here: https://wilesdesigngroup.com/
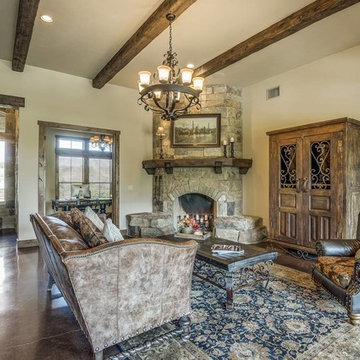
オースティンにある広いラスティックスタイルのおしゃれなLDK (ベージュの壁、コンクリートの床、コーナー設置型暖炉、石材の暖炉まわり、内蔵型テレビ、茶色い床) の写真
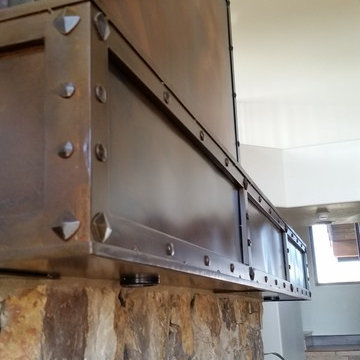
Custom wood burning fireplace, Lennox Montecito, wrapped in real rock veneer capped off with a custom metal mantle with steel rivets and clavos. Corner steel and straps were patina stained antique black. The panels were copper plated with a torched fire technique.
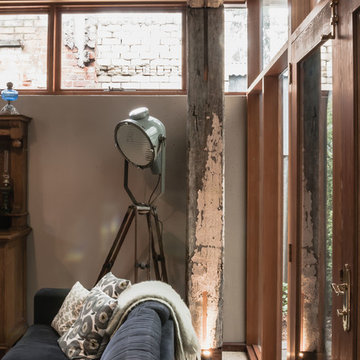
Anatoly Patrick Architecture.
Living and dining extension to a heritage house, featuring reclaimed wharf timbers as part of the structure.
This beam has an uplight integrated into the design which creates a glow in the evening.
Also includes lofty ceilings, concrete floor, and glass rear wall giving seamless connection to the the patio, garden and views of the district. Designed in harmony with the heritage house.
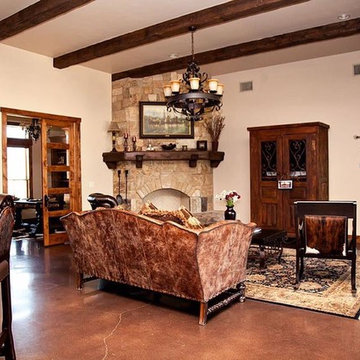
オースティンにある広いラスティックスタイルのおしゃれなLDK (ベージュの壁、コンクリートの床、コーナー設置型暖炉、石材の暖炉まわり、内蔵型テレビ、茶色い床) の写真
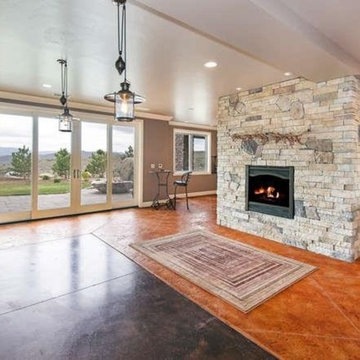
This double sided fireplace is a beautiful feature for this downstairs space.
他の地域にある高級な広いラスティックスタイルのおしゃれなLDK (茶色い壁、コンクリートの床、両方向型暖炉、石材の暖炉まわり、壁掛け型テレビ) の写真
他の地域にある高級な広いラスティックスタイルのおしゃれなLDK (茶色い壁、コンクリートの床、両方向型暖炉、石材の暖炉まわり、壁掛け型テレビ) の写真
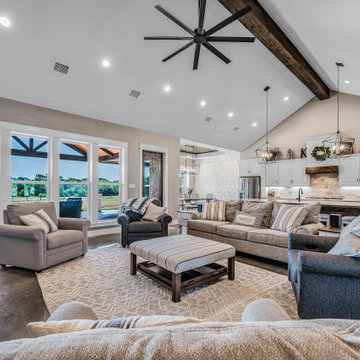
ヒューストンにある広いラスティックスタイルのおしゃれなLDK (ベージュの壁、コンクリートの床、標準型暖炉、石材の暖炉まわり、壁掛け型テレビ、グレーの床、三角天井) の写真

Detail Klappmechanismus
ミュンヘンにある高級な広いラスティックスタイルのおしゃれなリビング (白い壁、コンクリートの床、暖炉なし、テレビなし、グレーの床) の写真
ミュンヘンにある高級な広いラスティックスタイルのおしゃれなリビング (白い壁、コンクリートの床、暖炉なし、テレビなし、グレーの床) の写真
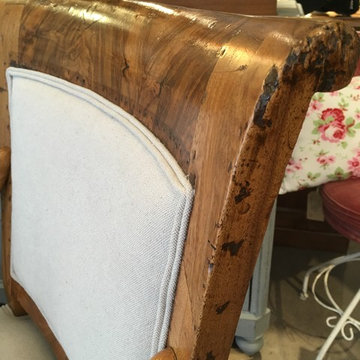
Detail Sessel
ミュンヘンにある高級な広いラスティックスタイルのおしゃれなリビング (白い壁、コンクリートの床、暖炉なし、テレビなし、グレーの床) の写真
ミュンヘンにある高級な広いラスティックスタイルのおしゃれなリビング (白い壁、コンクリートの床、暖炉なし、テレビなし、グレーの床) の写真
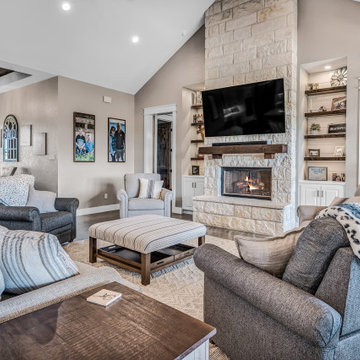
ヒューストンにある広いラスティックスタイルのおしゃれなLDK (ベージュの壁、コンクリートの床、標準型暖炉、石材の暖炉まわり、壁掛け型テレビ、グレーの床、三角天井) の写真
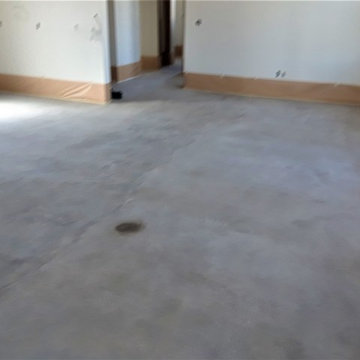
Before pic of acid stain in new construction home living room.
アルバカーキにあるラグジュアリーな広いラスティックスタイルのおしゃれなリビングロフト (白い壁、コンクリートの床、グレーの床) の写真
アルバカーキにあるラグジュアリーな広いラスティックスタイルのおしゃれなリビングロフト (白い壁、コンクリートの床、グレーの床) の写真
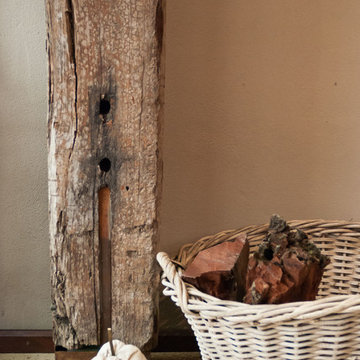
Anatoly Patrick Architecture.
Living and dining extension to a heritage house, featuring reclaimed wharf timbers as part of the structure.
This beam has an uplight integrated into the design which creates a glow in the evening.
Also includes lofty ceilings, concrete floor, and glass rear wall giving seamless connection to the the patio, garden and views of the district. Designed in harmony with the heritage house.
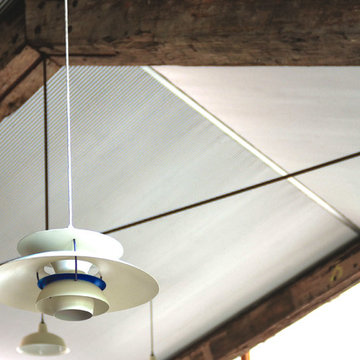
Anatoly Patrick Architecture.
Living and dining extension to a heritage house, featuring reclaimed wharf timbers as part of the structure.
Here Louis Poulsen lights are a feature, giving a clean modern edge to this rustic modern design.
Also includes lofty ceilings, concrete floor, and glass rear wall giving seamless connection to the the patio, garden and views of the district. Designed in harmony with the heritage house.
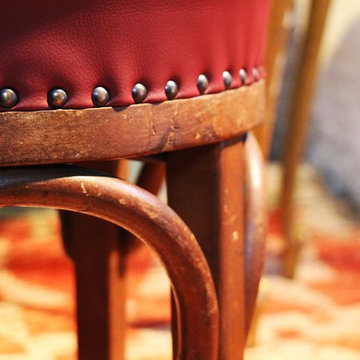
Detail Polsterung
ミュンヘンにある高級な広いラスティックスタイルのおしゃれなリビング (白い壁、コンクリートの床、暖炉なし、テレビなし、グレーの床) の写真
ミュンヘンにある高級な広いラスティックスタイルのおしゃれなリビング (白い壁、コンクリートの床、暖炉なし、テレビなし、グレーの床) の写真
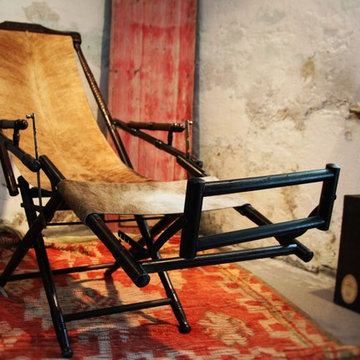
Rarität: Klappsessel, 1915, aus Eichenholz mit Fell. Neu bezogen und restauriert. Verschiedene Sitzpositionen einstellbar
ミュンヘンにある高級な広いラスティックスタイルのおしゃれなリビング (白い壁、コンクリートの床、暖炉なし、テレビなし、グレーの床) の写真
ミュンヘンにある高級な広いラスティックスタイルのおしゃれなリビング (白い壁、コンクリートの床、暖炉なし、テレビなし、グレーの床) の写真
広いラスティックスタイルのリビング (コンクリートの床) の写真
5
