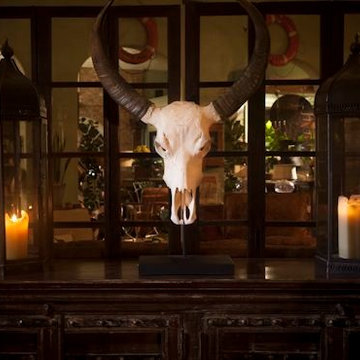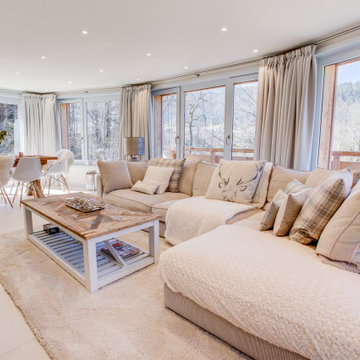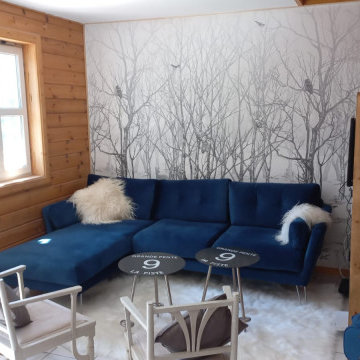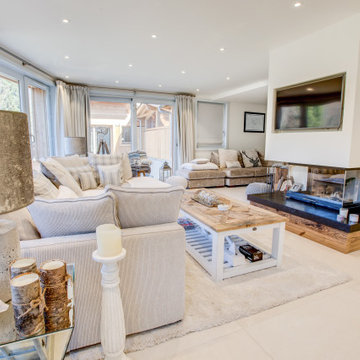ラスティックスタイルのリビング (セラミックタイルの床、コンクリートの床、畳、トラバーチンの床、白い床) の写真
絞り込み:
資材コスト
並び替え:今日の人気順
写真 1〜9 枚目(全 9 枚)
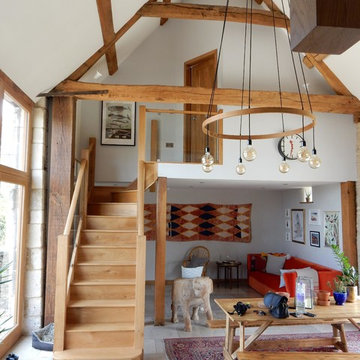
Barn conversion with timber joinery throughout, the existing structure is complemented with a traditional finish. Fully bespoke L-shape kitchen with large island and marble countertop. Pantry and wine cellar incorporated into understair storage. Custom made windows, doors and wardrobes complete this rustic oasis.
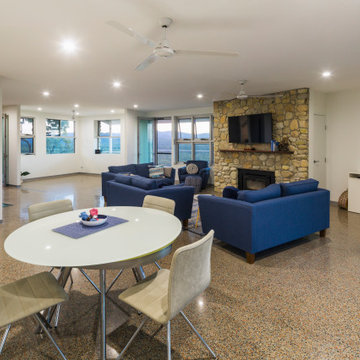
Walsh River House is an off-the-grid residence located on a 2400ha property in Arriga, that eludes harmony +
positivity. To the client, the house is living a quality, comfortable + sustainable life, immersing in the outdoors +
entertaining. Sustainable design is abound, informing design decisions particularly materials selection: most sourced
from the property or locally manufactured (stone walls + driveways).
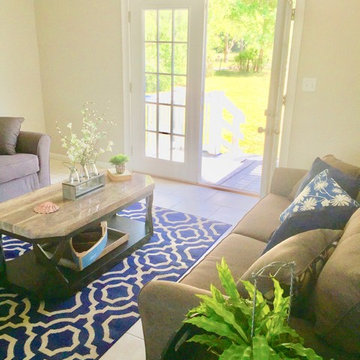
Each element of staging here is selected to inspire easy living, fun family feelings and warmth for our buyer. It worked! Under contract within first month!
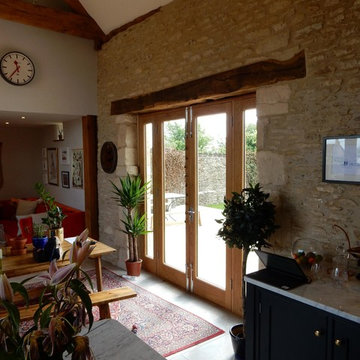
Barn conversion with timber joinery throughout, the existing structure is complemented with a traditional finish. Fully bespoke L-shape kitchen with large island and marble countertop. Pantry and wine cellar incorporated into understair storage. Custom made windows, doors and wardrobes complete this rustic oasis.
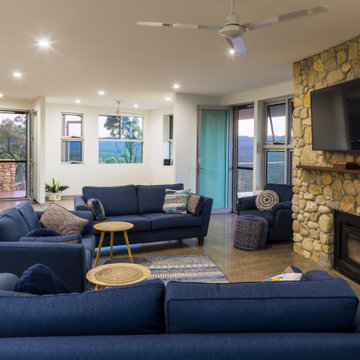
Walsh River House is an off-the-grid residence located on a 2400ha property in Arriga, that eludes harmony +
positivity. To the client, the house is living a quality, comfortable + sustainable life, immersing in the outdoors +
entertaining. Sustainable design is abound, informing design decisions particularly materials selection: most sourced
from the property or locally manufactured (stone walls + driveways).
ラスティックスタイルのリビング (セラミックタイルの床、コンクリートの床、畳、トラバーチンの床、白い床) の写真
1
