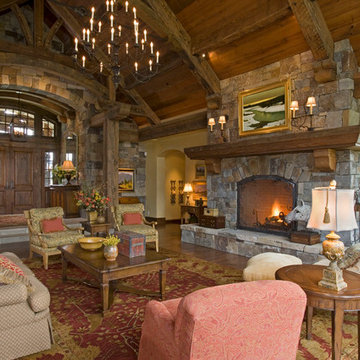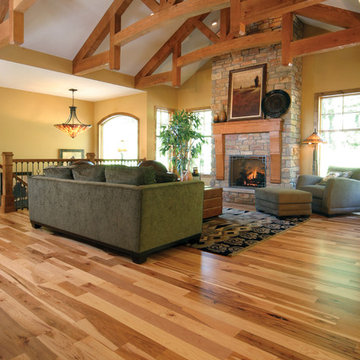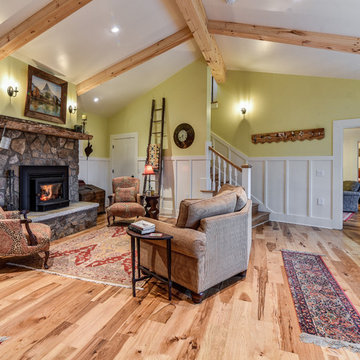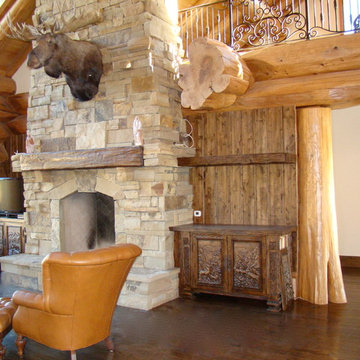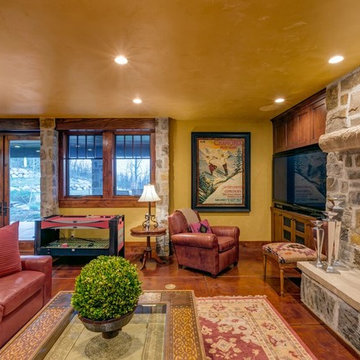ラスティックスタイルのリビング (石材の暖炉まわり、オレンジの壁、黄色い壁) の写真
絞り込み:
資材コスト
並び替え:今日の人気順
写真 1〜20 枚目(全 157 枚)
1/5

Living room looking towards kitchen with dining room on other side of double sided fireplace.
バーリントンにある中くらいなラスティックスタイルのおしゃれなリビング (黄色い壁、無垢フローリング、石材の暖炉まわり、茶色い床、両方向型暖炉、テレビなし) の写真
バーリントンにある中くらいなラスティックスタイルのおしゃれなリビング (黄色い壁、無垢フローリング、石材の暖炉まわり、茶色い床、両方向型暖炉、テレビなし) の写真

Chuck Wainwright Photography
ニューヨークにある広いラスティックスタイルのおしゃれなリビング (黄色い壁、無垢フローリング、コーナー設置型暖炉、石材の暖炉まわり、テレビなし、茶色い床) の写真
ニューヨークにある広いラスティックスタイルのおしゃれなリビング (黄色い壁、無垢フローリング、コーナー設置型暖炉、石材の暖炉まわり、テレビなし、茶色い床) の写真
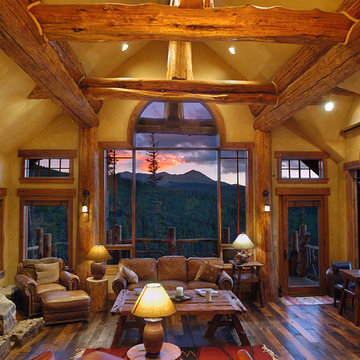
This is the great room of the log hybrid house. The seasoned pine character logs are both structural and add to this mountain home's rustic appeal.
バンクーバーにあるラスティックスタイルのおしゃれなリビング (黄色い壁、石材の暖炉まわり) の写真
バンクーバーにあるラスティックスタイルのおしゃれなリビング (黄色い壁、石材の暖炉まわり) の写真
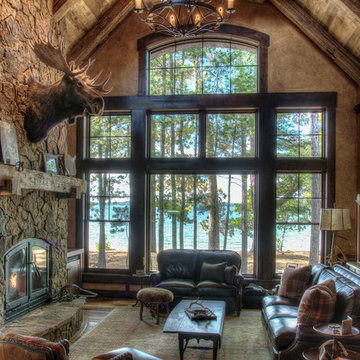
ミネアポリスにある広いラスティックスタイルのおしゃれなリビング (黄色い壁、無垢フローリング、両方向型暖炉、石材の暖炉まわり) の写真
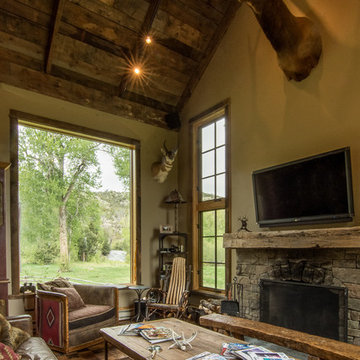
他の地域にある高級な中くらいなラスティックスタイルのおしゃれな独立型リビング (黄色い壁、無垢フローリング、標準型暖炉、石材の暖炉まわり、壁掛け型テレビ、茶色い床) の写真
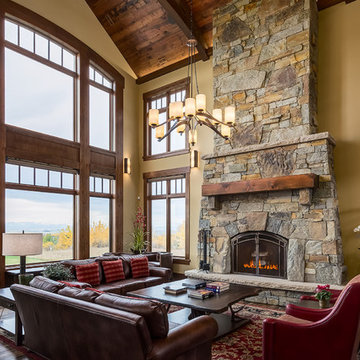
Photographer: Calgary Photos
Builder: www.timberstoneproperties.ca
カルガリーにある高級な広いラスティックスタイルのおしゃれなLDK (黄色い壁、無垢フローリング、標準型暖炉、石材の暖炉まわり、テレビなし、茶色い床) の写真
カルガリーにある高級な広いラスティックスタイルのおしゃれなLDK (黄色い壁、無垢フローリング、標準型暖炉、石材の暖炉まわり、テレビなし、茶色い床) の写真
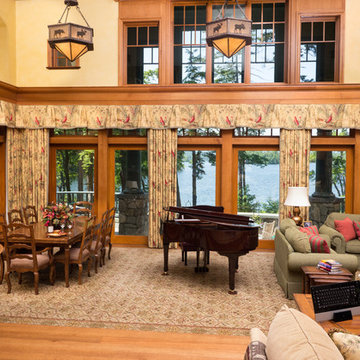
Leo McKillop Photography
ボストンにあるお手頃価格の広いラスティックスタイルのおしゃれなLDK (ミュージックルーム、黄色い壁、淡色無垢フローリング、標準型暖炉、石材の暖炉まわり、テレビなし、ベージュの床) の写真
ボストンにあるお手頃価格の広いラスティックスタイルのおしゃれなLDK (ミュージックルーム、黄色い壁、淡色無垢フローリング、標準型暖炉、石材の暖炉まわり、テレビなし、ベージュの床) の写真
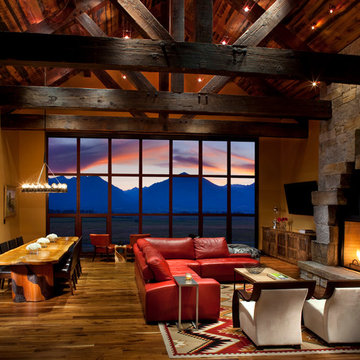
Gibeon Photography
他の地域にあるラスティックスタイルのおしゃれなLDK (オレンジの壁、濃色無垢フローリング、標準型暖炉、石材の暖炉まわり、壁掛け型テレビ、赤いソファ) の写真
他の地域にあるラスティックスタイルのおしゃれなLDK (オレンジの壁、濃色無垢フローリング、標準型暖炉、石材の暖炉まわり、壁掛け型テレビ、赤いソファ) の写真
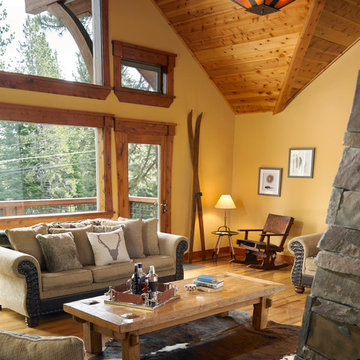
Tyler Lewis Photography
High Camp Home
Mountain Home Center
サンフランシスコにある高級な広いラスティックスタイルのおしゃれなLDK (黄色い壁、無垢フローリング、石材の暖炉まわり) の写真
サンフランシスコにある高級な広いラスティックスタイルのおしゃれなLDK (黄色い壁、無垢フローリング、石材の暖炉まわり) の写真
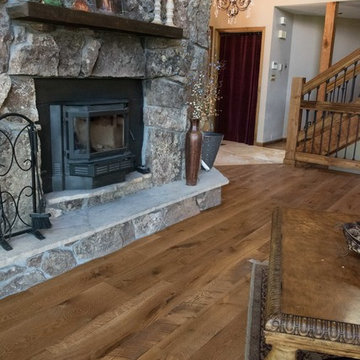
Ron Morin Photography
デンバーにある広いラスティックスタイルのおしゃれなリビング (黄色い壁、淡色無垢フローリング、標準型暖炉、石材の暖炉まわり、テレビなし、茶色い床) の写真
デンバーにある広いラスティックスタイルのおしゃれなリビング (黄色い壁、淡色無垢フローリング、標準型暖炉、石材の暖炉まわり、テレビなし、茶色い床) の写真
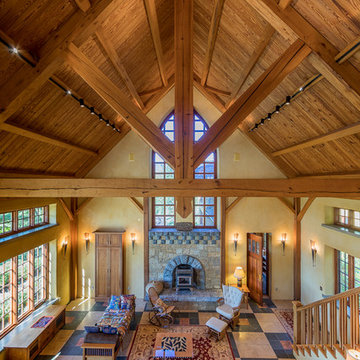
他の地域にある高級な中くらいなラスティックスタイルのおしゃれなリビング (黄色い壁、スレートの床、薪ストーブ、石材の暖炉まわり、テレビなし、マルチカラーの床) の写真
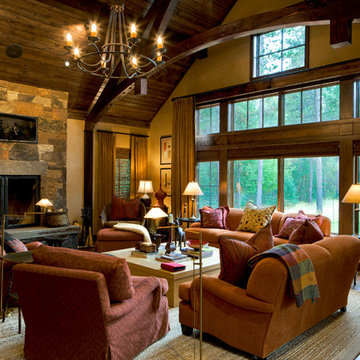
Mark Bryant Photographics
他の地域にある中くらいなラスティックスタイルのおしゃれなリビング (黄色い壁、淡色無垢フローリング、標準型暖炉、石材の暖炉まわり) の写真
他の地域にある中くらいなラスティックスタイルのおしゃれなリビング (黄色い壁、淡色無垢フローリング、標準型暖炉、石材の暖炉まわり) の写真
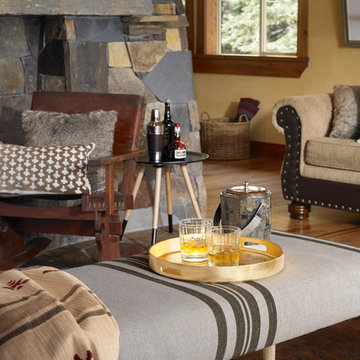
Tyler Lewis Photography
High Camp Home
Mountain Home Center
サンフランシスコにあるラグジュアリーな広いラスティックスタイルのおしゃれなLDK (黄色い壁、無垢フローリング、両方向型暖炉、石材の暖炉まわり) の写真
サンフランシスコにあるラグジュアリーな広いラスティックスタイルのおしゃれなLDK (黄色い壁、無垢フローリング、両方向型暖炉、石材の暖炉まわり) の写真
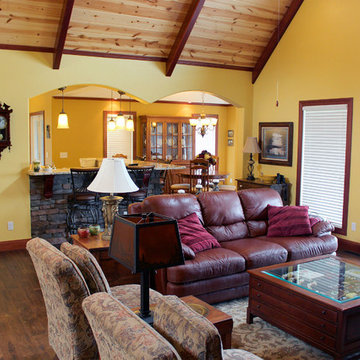
Arched windows and arches in the covered front porch complement the gable peaks on the façade of this stylish Craftsman home with stone and siding exterior and partial, finished walkout basement.
Designed for sloping lots, this home positions its common living areas and master suite on the first floor and a generous recreation room and two family bedrooms on the lower level. A cathedral ceiling expands the foyer and great room, while the dining room and master bedroom and bath enjoy elegant tray ceilings. The island kitchen is open to the great room, dining room and breakfast area and features a nearby walk-in pantry.
With a bay window and back-porch access, the master suite boasts dual walk-ins and a luxurious bath. Downstairs, two bedrooms and baths flank the recreation room with fireplace and wet bar.
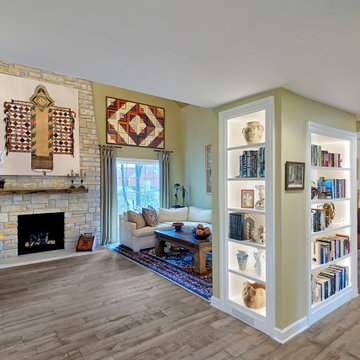
A full height stone fireplace is the focal point for two living spaces while a beautifully lit built-in display case provides a stunning accent. The floating live front edge shelf adds to the rustic feel of the rest of the home.
ラスティックスタイルのリビング (石材の暖炉まわり、オレンジの壁、黄色い壁) の写真
1
