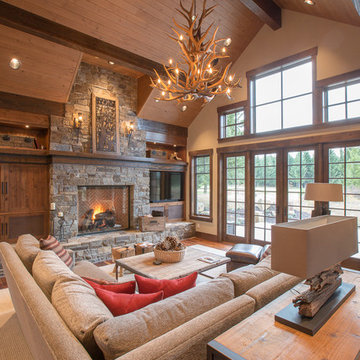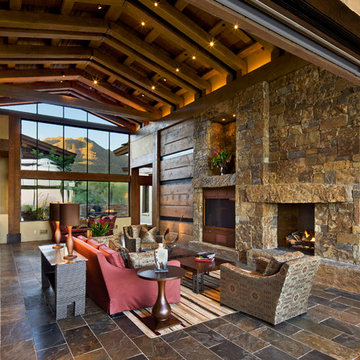ラスティックスタイルのリビング (レンガの暖炉まわり、石材の暖炉まわり、埋込式メディアウォール) の写真
絞り込み:
資材コスト
並び替え:今日の人気順
写真 1〜20 枚目(全 516 枚)
1/5
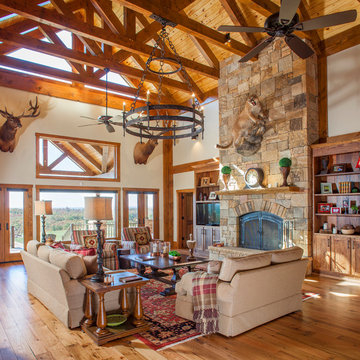
A beautiful timber frame great room with exposed beams, wide plank wooden floors, and a massive floor-to-ceiling fireplace.
Photo credit: James Ray Spahn

Interior Design: Allard + Roberts Interior Design Construction: K Enterprises Photography: David Dietrich Photography
他の地域にある高級な広いラスティックスタイルのおしゃれなLDK (ライブラリー、白い壁、濃色無垢フローリング、標準型暖炉、石材の暖炉まわり、埋込式メディアウォール、茶色い床) の写真
他の地域にある高級な広いラスティックスタイルのおしゃれなLDK (ライブラリー、白い壁、濃色無垢フローリング、標準型暖炉、石材の暖炉まわり、埋込式メディアウォール、茶色い床) の写真
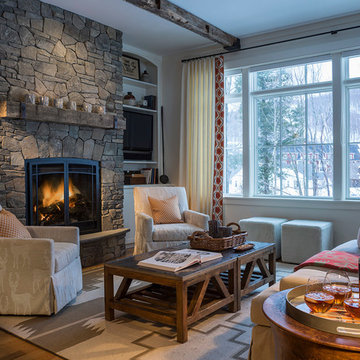
Within this comfortably cozy mountain retreat filled with natural light, Siemasko + Verbridge has created a space ideal for entertaining and showcasing the surrounding mountain views. Located in Sugarbush, Vermont, a refined alpine style creates a relaxed and inviting environment. Reclaimed beams and earthy materials emit a feeling of warmth throughout the condo and the fireplace, faced with local Vermont stone, is perfect for curling up in front of after outdoor adventures. The team drew inspiration from the condo’s slope-side setting, infusing the space with playful reminders of the wilderness outdoors: stag print pillows, snowflakes on the dining chairs and skiing scenes depicted on the walls as you head upstairs.
Siemasko +Verbridge’s family-friendly design accommodates ample space for gear and ski storage, durable fabrics and easy-to-maintain furnishings. Coarser textiles such as antler chandeliers are balanced with softer materials like nubby pillows and knit throws providing an interesting juxtaposition of textural elements. Customized cabinetry, expansive windows and reclaimed local materials enhance the character of this slope-side chalet and redefines contemporary mountain living.
Photographer: Westphalen Photography
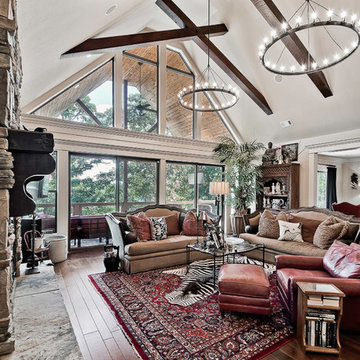
リトルロックにある高級な広いラスティックスタイルのおしゃれなLDK (ベージュの壁、濃色無垢フローリング、標準型暖炉、石材の暖炉まわり、埋込式メディアウォール、茶色い床) の写真

Anita Lang - IMI Design - Scottsdale, AZ
サクラメントにある広いラスティックスタイルのおしゃれな独立型リビング (ベージュの壁、標準型暖炉、石材の暖炉まわり、埋込式メディアウォール、無垢フローリング、茶色い床) の写真
サクラメントにある広いラスティックスタイルのおしゃれな独立型リビング (ベージュの壁、標準型暖炉、石材の暖炉まわり、埋込式メディアウォール、無垢フローリング、茶色い床) の写真
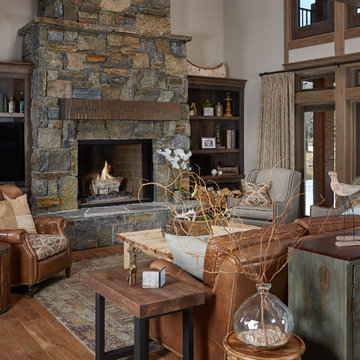
Ashley Avila
グランドラピッズにあるラスティックスタイルのおしゃれなLDK (茶色い壁、無垢フローリング、標準型暖炉、石材の暖炉まわり、埋込式メディアウォール) の写真
グランドラピッズにあるラスティックスタイルのおしゃれなLDK (茶色い壁、無垢フローリング、標準型暖炉、石材の暖炉まわり、埋込式メディアウォール) の写真
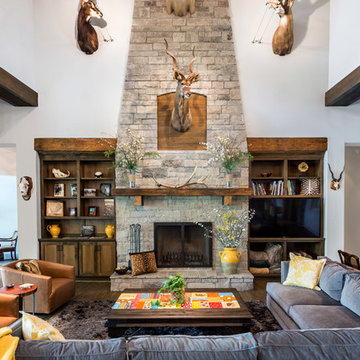
Living to Fire Pit
ヒューストンにあるラスティックスタイルのおしゃれなリビング (白い壁、濃色無垢フローリング、標準型暖炉、石材の暖炉まわり、埋込式メディアウォール、茶色い床) の写真
ヒューストンにあるラスティックスタイルのおしゃれなリビング (白い壁、濃色無垢フローリング、標準型暖炉、石材の暖炉まわり、埋込式メディアウォール、茶色い床) の写真
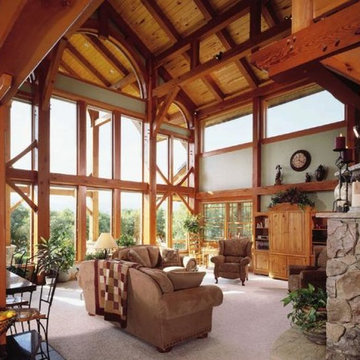
A local family business, Centennial Timber Frames started in a garage and has been in creating timber frames since 1988, with a crew of craftsmen dedicated to the art of mortise and tenon joinery.
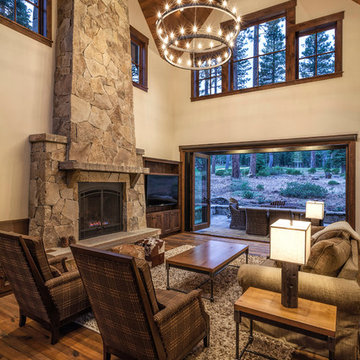
Matt Waclo Photography
サクラメントにあるラスティックスタイルのおしゃれな応接間 (ベージュの壁、濃色無垢フローリング、標準型暖炉、石材の暖炉まわり、埋込式メディアウォール、茶色いソファ) の写真
サクラメントにあるラスティックスタイルのおしゃれな応接間 (ベージュの壁、濃色無垢フローリング、標準型暖炉、石材の暖炉まわり、埋込式メディアウォール、茶色いソファ) の写真
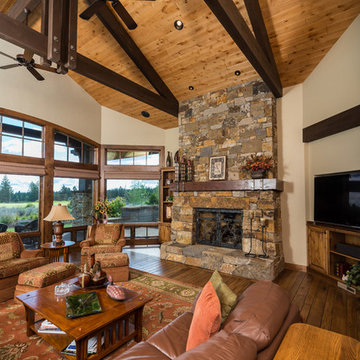
Ross Chandler
他の地域にあるラグジュアリーな広いラスティックスタイルのおしゃれなLDK (無垢フローリング、標準型暖炉、石材の暖炉まわり、埋込式メディアウォール) の写真
他の地域にあるラグジュアリーな広いラスティックスタイルのおしゃれなLDK (無垢フローリング、標準型暖炉、石材の暖炉まわり、埋込式メディアウォール) の写真
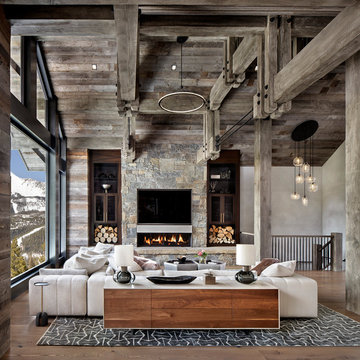
他の地域にあるラスティックスタイルのおしゃれなLDK (グレーの壁、無垢フローリング、横長型暖炉、石材の暖炉まわり、埋込式メディアウォール、茶色い床) の写真
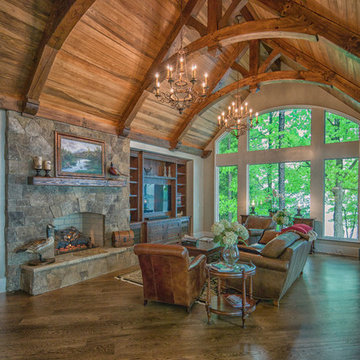
Douglas Fir
© Carolina Timberworks
シャーロットにある高級な中くらいなラスティックスタイルのおしゃれなLDK (ベージュの壁、濃色無垢フローリング、標準型暖炉、石材の暖炉まわり、埋込式メディアウォール) の写真
シャーロットにある高級な中くらいなラスティックスタイルのおしゃれなLDK (ベージュの壁、濃色無垢フローリング、標準型暖炉、石材の暖炉まわり、埋込式メディアウォール) の写真
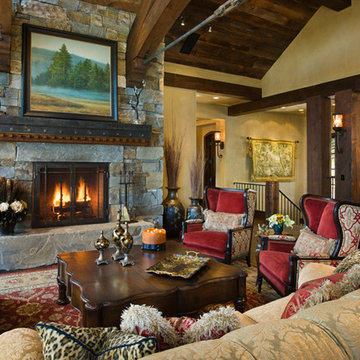
Locati Architects
Bitterroot Builders
Bitterroot Timber Frames
Locati Interior Design
Roger Wade Photography
他の地域にあるラグジュアリーな巨大なラスティックスタイルのおしゃれなリビング (ベージュの壁、濃色無垢フローリング、標準型暖炉、石材の暖炉まわり、埋込式メディアウォール) の写真
他の地域にあるラグジュアリーな巨大なラスティックスタイルのおしゃれなリビング (ベージュの壁、濃色無垢フローリング、標準型暖炉、石材の暖炉まわり、埋込式メディアウォール) の写真
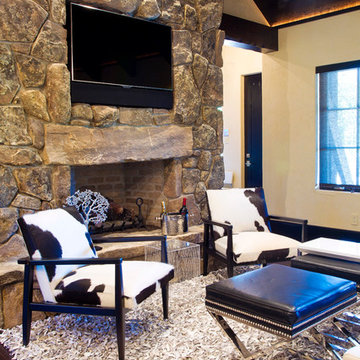
Photo By Mic
他の地域にある中くらいなラスティックスタイルのおしゃれなLDK (ベージュの壁、濃色無垢フローリング、薪ストーブ、石材の暖炉まわり、埋込式メディアウォール) の写真
他の地域にある中くらいなラスティックスタイルのおしゃれなLDK (ベージュの壁、濃色無垢フローリング、薪ストーブ、石材の暖炉まわり、埋込式メディアウォール) の写真
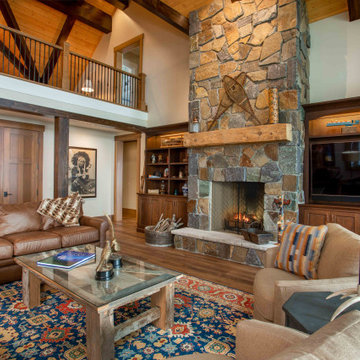
We love it when a home becomes a family compound with wonderful history. That is exactly what this home on Mullet Lake is. The original cottage was built by our client’s father and enjoyed by the family for years. It finally came to the point that there was simply not enough room and it lacked some of the efficiencies and luxuries enjoyed in permanent residences. The cottage is utilized by several families and space was needed to allow for summer and holiday enjoyment. The focus was on creating additional space on the second level, increasing views of the lake, moving interior spaces and the need to increase the ceiling heights on the main level. All these changes led for the need to start over or at least keep what we could and add to it. The home had an excellent foundation, in more ways than one, so we started from there.
It was important to our client to create a northern Michigan cottage using low maintenance exterior finishes. The interior look and feel moved to more timber beam with pine paneling to keep the warmth and appeal of our area. The home features 2 master suites, one on the main level and one on the 2nd level with a balcony. There are 4 additional bedrooms with one also serving as an office. The bunkroom provides plenty of sleeping space for the grandchildren. The great room has vaulted ceilings, plenty of seating and a stone fireplace with vast windows toward the lake. The kitchen and dining are open to each other and enjoy the view.
The beach entry provides access to storage, the 3/4 bath, and laundry. The sunroom off the dining area is a great extension of the home with 180 degrees of view. This allows a wonderful morning escape to enjoy your coffee. The covered timber entry porch provides a direct view of the lake upon entering the home. The garage also features a timber bracketed shed roof system which adds wonderful detail to garage doors.
The home’s footprint was extended in a few areas to allow for the interior spaces to work with the needs of the family. Plenty of living spaces for all to enjoy as well as bedrooms to rest their heads after a busy day on the lake. This will be enjoyed by generations to come.
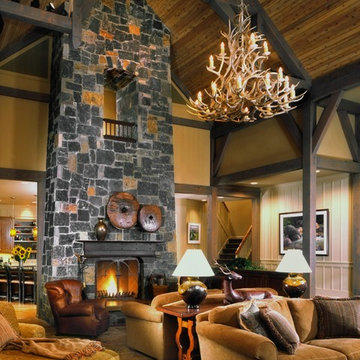
Trusses draw the eye upward, echoing nearby mountain ranges. Soaring stonework anchors each end of a dramatic great room.
シアトルにあるラスティックスタイルのおしゃれなLDK (ベージュの壁、埋込式メディアウォール、標準型暖炉、石材の暖炉まわり) の写真
シアトルにあるラスティックスタイルのおしゃれなLDK (ベージュの壁、埋込式メディアウォール、標準型暖炉、石材の暖炉まわり) の写真
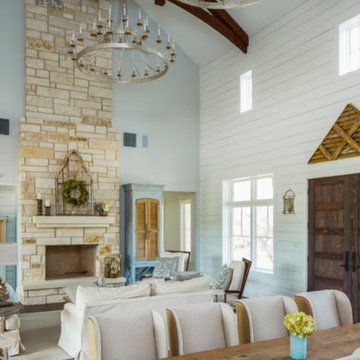
One of our favorite projects, a complete turn key ready redesign of this beautiful Dripping Springs TX home. Tricia nailed Clean meets rustic with this one! Exposed beams and rustic furniture contrast with the cool color palette. Modern rustic farmhouse complete.
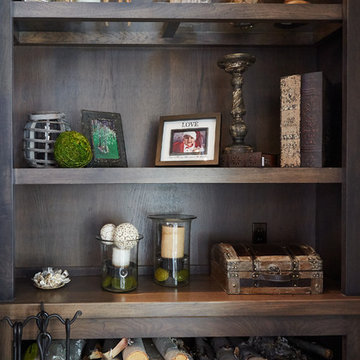
Ashley Avila
グランドラピッズにあるラスティックスタイルのおしゃれなLDK (茶色い壁、無垢フローリング、標準型暖炉、石材の暖炉まわり、埋込式メディアウォール) の写真
グランドラピッズにあるラスティックスタイルのおしゃれなLDK (茶色い壁、無垢フローリング、標準型暖炉、石材の暖炉まわり、埋込式メディアウォール) の写真
ラスティックスタイルのリビング (レンガの暖炉まわり、石材の暖炉まわり、埋込式メディアウォール) の写真
1
