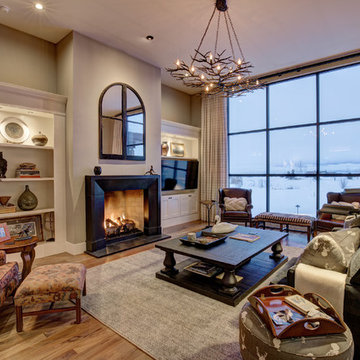ラスティックスタイルのリビング (標準型暖炉、竹フローリング、無垢フローリング、壁掛け型テレビ) の写真
絞り込み:
資材コスト
並び替え:今日の人気順
写真 1〜20 枚目(全 790 枚)

This homage to prairie style architecture located at The Rim Golf Club in Payson, Arizona was designed for owner/builder/landscaper Tom Beck.
This home appears literally fastened to the site by way of both careful design as well as a lichen-loving organic material palatte. Forged from a weathering steel roof (aka Cor-Ten), hand-formed cedar beams, laser cut steel fasteners, and a rugged stacked stone veneer base, this home is the ideal northern Arizona getaway.
Expansive covered terraces offer views of the Tom Weiskopf and Jay Morrish designed golf course, the largest stand of Ponderosa Pines in the US, as well as the majestic Mogollon Rim and Stewart Mountains, making this an ideal place to beat the heat of the Valley of the Sun.
Designing a personal dwelling for a builder is always an honor for us. Thanks, Tom, for the opportunity to share your vision.
Project Details | Northern Exposure, The Rim – Payson, AZ
Architect: C.P. Drewett, AIA, NCARB, Drewett Works, Scottsdale, AZ
Builder: Thomas Beck, LTD, Scottsdale, AZ
Photographer: Dino Tonn, Scottsdale, AZ
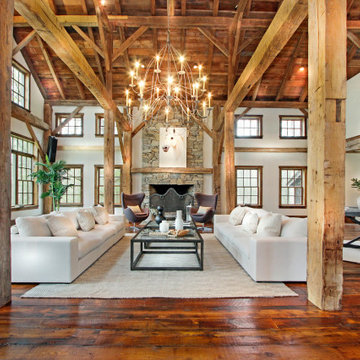
This magnificent barn home staged by BA Staging & Interiors features over 10,000 square feet of living space, 6 bedrooms, 6 bathrooms and is situated on 17.5 beautiful acres. Contemporary furniture with a rustic flare was used to create a luxurious and updated feeling while showcasing the antique barn architecture.

The design of this home was driven by the owners’ desire for a three-bedroom waterfront home that showcased the spectacular views and park-like setting. As nature lovers, they wanted their home to be organic, minimize any environmental impact on the sensitive site and embrace nature.
This unique home is sited on a high ridge with a 45° slope to the water on the right and a deep ravine on the left. The five-acre site is completely wooded and tree preservation was a major emphasis. Very few trees were removed and special care was taken to protect the trees and environment throughout the project. To further minimize disturbance, grades were not changed and the home was designed to take full advantage of the site’s natural topography. Oak from the home site was re-purposed for the mantle, powder room counter and select furniture.
The visually powerful twin pavilions were born from the need for level ground and parking on an otherwise challenging site. Fill dirt excavated from the main home provided the foundation. All structures are anchored with a natural stone base and exterior materials include timber framing, fir ceilings, shingle siding, a partial metal roof and corten steel walls. Stone, wood, metal and glass transition the exterior to the interior and large wood windows flood the home with light and showcase the setting. Interior finishes include reclaimed heart pine floors, Douglas fir trim, dry-stacked stone, rustic cherry cabinets and soapstone counters.
Exterior spaces include a timber-framed porch, stone patio with fire pit and commanding views of the Occoquan reservoir. A second porch overlooks the ravine and a breezeway connects the garage to the home.
Numerous energy-saving features have been incorporated, including LED lighting, on-demand gas water heating and special insulation. Smart technology helps manage and control the entire house.
Greg Hadley Photography

サクラメントにある広いラスティックスタイルのおしゃれなLDK (ベージュの壁、無垢フローリング、標準型暖炉、石材の暖炉まわり、壁掛け型テレビ、茶色い床、板張り天井、板張り壁) の写真
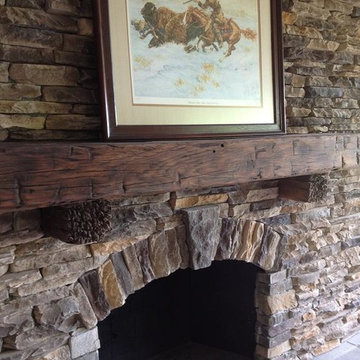
Reclaimed Hand Hewn Oak Mantel
オーランドにある中くらいなラスティックスタイルのおしゃれな独立型リビング (白い壁、無垢フローリング、標準型暖炉、石材の暖炉まわり、壁掛け型テレビ) の写真
オーランドにある中くらいなラスティックスタイルのおしゃれな独立型リビング (白い壁、無垢フローリング、標準型暖炉、石材の暖炉まわり、壁掛け型テレビ) の写真
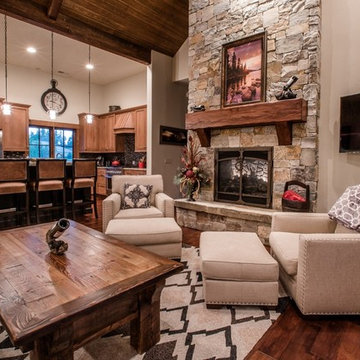
Cody Payne
他の地域にあるラスティックスタイルのおしゃれなLDK (グレーの壁、無垢フローリング、標準型暖炉、石材の暖炉まわり、壁掛け型テレビ) の写真
他の地域にあるラスティックスタイルのおしゃれなLDK (グレーの壁、無垢フローリング、標準型暖炉、石材の暖炉まわり、壁掛け型テレビ) の写真
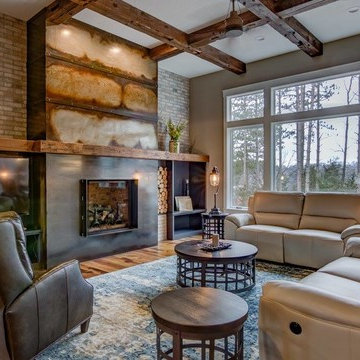
Great American Fireplace installed this large gas fireplace. Home designed and Built by C&E Wurzer Builders of Hudson WI.
The metal artistry was installed by Artisian Forge of Eau Claire, WI.

This house features an open concept floor plan, with expansive windows that truly capture the 180-degree lake views. The classic design elements, such as white cabinets, neutral paint colors, and natural wood tones, help make this house feel bright and welcoming year round.
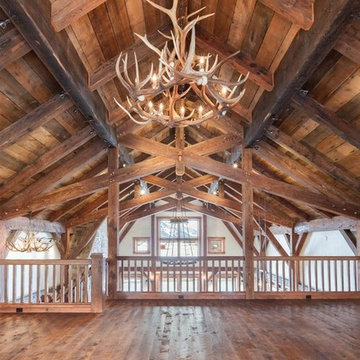
他の地域にあるラグジュアリーな広いラスティックスタイルのおしゃれな独立型リビング (白い壁、無垢フローリング、標準型暖炉、石材の暖炉まわり、壁掛け型テレビ、茶色い床) の写真

他の地域にある高級な広いラスティックスタイルのおしゃれなリビング (ベージュの壁、無垢フローリング、標準型暖炉、石材の暖炉まわり、壁掛け型テレビ、茶色い床) の写真
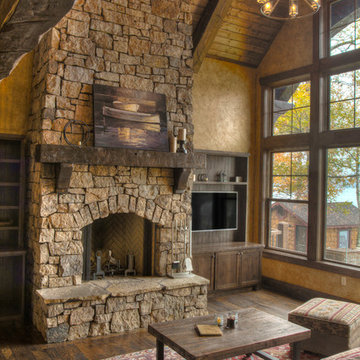
Great Room
ミネアポリスにある中くらいなラスティックスタイルのおしゃれなLDK (無垢フローリング、標準型暖炉、石材の暖炉まわり、壁掛け型テレビ) の写真
ミネアポリスにある中くらいなラスティックスタイルのおしゃれなLDK (無垢フローリング、標準型暖炉、石材の暖炉まわり、壁掛け型テレビ) の写真
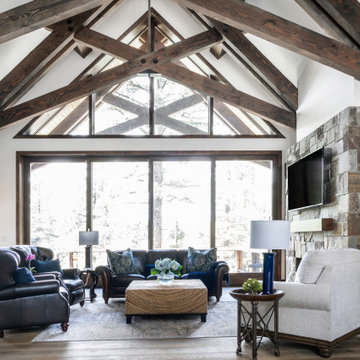
A large living room with views of the surrounding meadow and mountain landscape. Large exposed beams are the focal point in this great room. Surrounding the fireplace are built-in cabinets and art niches.
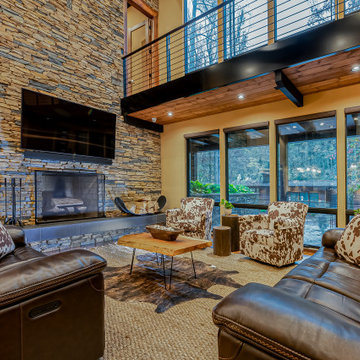
This gorgeous modern home sits along a rushing river and includes a separate enclosed pavilion. Distinguishing features include the mixture of metal, wood and stone textures throughout the home in hues of brown, grey and black.
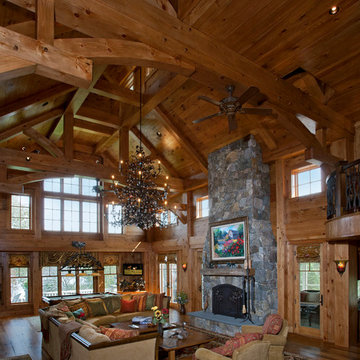
View of the living room and fieldstone fireplace. Woodwork by Summit Woodworkers LLC
ニューヨークにあるラグジュアリーな巨大なラスティックスタイルのおしゃれなLDK (茶色い壁、無垢フローリング、標準型暖炉、石材の暖炉まわり、壁掛け型テレビ) の写真
ニューヨークにあるラグジュアリーな巨大なラスティックスタイルのおしゃれなLDK (茶色い壁、無垢フローリング、標準型暖炉、石材の暖炉まわり、壁掛け型テレビ) の写真
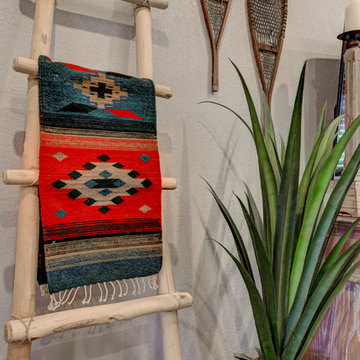
オクラホマシティにある高級な中くらいなラスティックスタイルのおしゃれなLDK (グレーの壁、無垢フローリング、標準型暖炉、レンガの暖炉まわり、壁掛け型テレビ、茶色い床) の写真
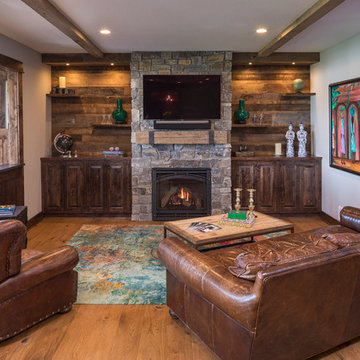
Family room
ミネアポリスにあるラスティックスタイルのおしゃれなリビング (茶色い壁、無垢フローリング、標準型暖炉、石材の暖炉まわり、壁掛け型テレビ、茶色い床) の写真
ミネアポリスにあるラスティックスタイルのおしゃれなリビング (茶色い壁、無垢フローリング、標準型暖炉、石材の暖炉まわり、壁掛け型テレビ、茶色い床) の写真
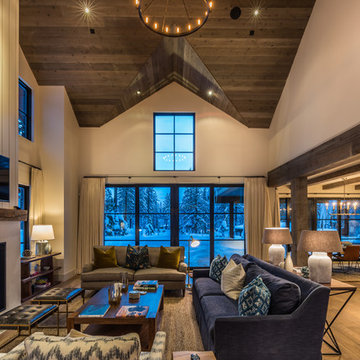
Photo of vaulted Great Room, with barnwood ceilings, large fireplace as the focal point, and glass window/door wall spilling out onto the rear terrace and yard beyond.
Photo by Martis Camp Sales (Paul Hamill)

Photos by Whitney Kamman
他の地域にある広いラスティックスタイルのおしゃれなリビング (ベージュの壁、無垢フローリング、標準型暖炉、金属の暖炉まわり、茶色い床、壁掛け型テレビ) の写真
他の地域にある広いラスティックスタイルのおしゃれなリビング (ベージュの壁、無垢フローリング、標準型暖炉、金属の暖炉まわり、茶色い床、壁掛け型テレビ) の写真
ラスティックスタイルのリビング (標準型暖炉、竹フローリング、無垢フローリング、壁掛け型テレビ) の写真
1

