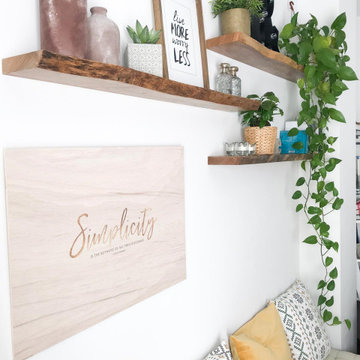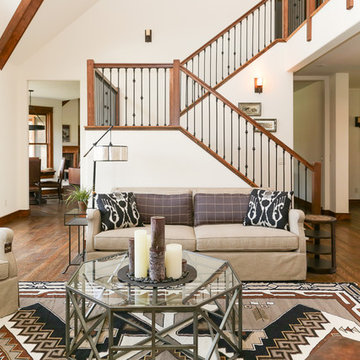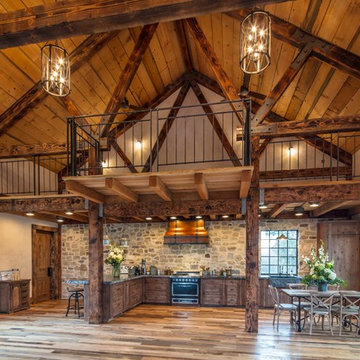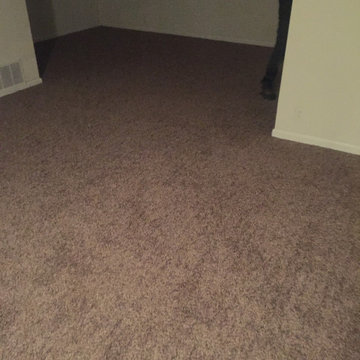ラスティックスタイルのリビング (暖炉なし、薪ストーブ、茶色い床、黄色い床) の写真
絞り込み:
資材コスト
並び替え:今日の人気順
写真 1〜20 枚目(全 607 枚)

Living Room
シアトルにある巨大なラスティックスタイルのおしゃれなLDK (マルチカラーの壁、淡色無垢フローリング、薪ストーブ、石材の暖炉まわり、茶色い床) の写真
シアトルにある巨大なラスティックスタイルのおしゃれなLDK (マルチカラーの壁、淡色無垢フローリング、薪ストーブ、石材の暖炉まわり、茶色い床) の写真
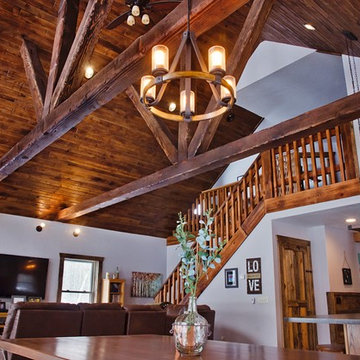
Here is the view from the front corner of the home that shows the open flow, perfectly rustic cabinetry (thanks to Atwood Cabinetry) and reclaimed lumber railing heading up to the upstairs bedrooms.
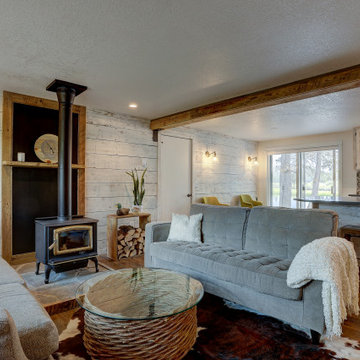
Beautiful Living Room with white washed ship lap barn wood walls. The wood stove fireplace has a stone hearth and painted black steel fire place surround, picture framed in rustic barn wood. A custom fire wood box stands beside. A custom made box beam is made to visually separate the living room and entry way spaces from the kitchen and dining room area. The box beam has large black painted, steel L-brackets holding it up. Pergo Laminate Floors decorated with a cowhide rug
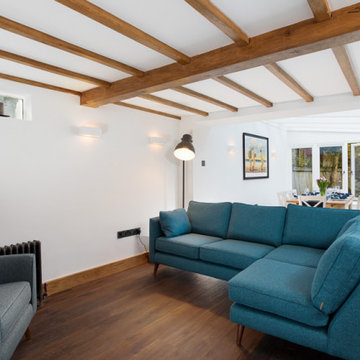
Cozy living room with William Morris Curtain screen door.
Furniture: Client's Own.
ケントにある高級な小さなラスティックスタイルのおしゃれな独立型リビング (白い壁、濃色無垢フローリング、暖炉なし、レンガの暖炉まわり、壁掛け型テレビ、茶色い床) の写真
ケントにある高級な小さなラスティックスタイルのおしゃれな独立型リビング (白い壁、濃色無垢フローリング、暖炉なし、レンガの暖炉まわり、壁掛け型テレビ、茶色い床) の写真

Open Kitchen with entry hall adjacent.
Image: Ellis A. Schoichet AIA
サンフランシスコにある高級な小さなラスティックスタイルのおしゃれなリビングロフト (茶色い壁、無垢フローリング、薪ストーブ、茶色い床) の写真
サンフランシスコにある高級な小さなラスティックスタイルのおしゃれなリビングロフト (茶色い壁、無垢フローリング、薪ストーブ、茶色い床) の写真

Architect Maya Ardel Maik
テルアビブにあるラスティックスタイルのおしゃれなリビングロフト (ライブラリー、ベージュの壁、濃色無垢フローリング、薪ストーブ、金属の暖炉まわり、埋込式メディアウォール、茶色い床) の写真
テルアビブにあるラスティックスタイルのおしゃれなリビングロフト (ライブラリー、ベージュの壁、濃色無垢フローリング、薪ストーブ、金属の暖炉まわり、埋込式メディアウォール、茶色い床) の写真
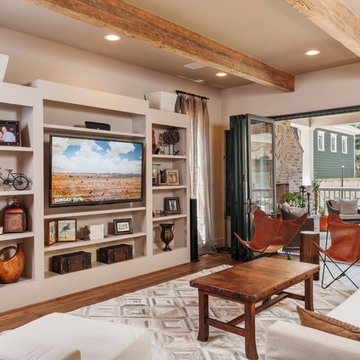
Benjamin Hill Photography
ヒューストンにあるラグジュアリーな広いラスティックスタイルのおしゃれなLDK (無垢フローリング、暖炉なし、埋込式メディアウォール、ベージュの壁、茶色い床、表し梁) の写真
ヒューストンにあるラグジュアリーな広いラスティックスタイルのおしゃれなLDK (無垢フローリング、暖炉なし、埋込式メディアウォール、ベージュの壁、茶色い床、表し梁) の写真

Kick your skis off on your waterproof wood plank floor and put your feet in front of the fire. Your wool carpet will help keep your feet cozy. Open up your trunck coffee table and tucked inside are throw blankets so you can curl up in front of the tv.

Jeff Dow Photography
他の地域にあるラグジュアリーな広いラスティックスタイルのおしゃれなLDK (石材の暖炉まわり、壁掛け型テレビ、茶色い床、ミュージックルーム、白い壁、濃色無垢フローリング、薪ストーブ) の写真
他の地域にあるラグジュアリーな広いラスティックスタイルのおしゃれなLDK (石材の暖炉まわり、壁掛け型テレビ、茶色い床、ミュージックルーム、白い壁、濃色無垢フローリング、薪ストーブ) の写真
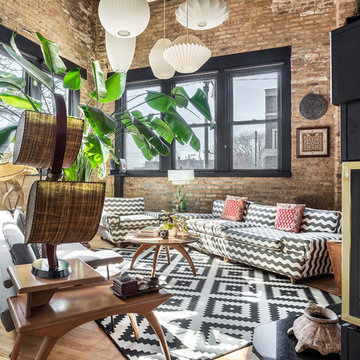
To create a global infusion-style, in this Chicago loft we utilized colorful textiles, richly colored furniture, and modern furniture, patterns, and colors.
Project designed by Skokie renovation firm, Chi Renovation & Design - general contractors, kitchen and bath remodelers, and design & build company. They serve the Chicago area and its surrounding suburbs, with an emphasis on the North Side and North Shore. You'll find their work from the Loop through Lincoln Park, Skokie, Evanston, Wilmette, and all the way up to Lake Forest.
For more about Chi Renovation & Design, click here: https://www.chirenovation.com/
To learn more about this project, click here: https://www.chirenovation.com/portfolio/globally-inspired-timber-loft/
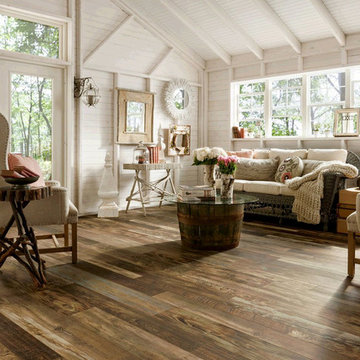
This beautiful, rustic, shabby chic, beach-styled Armstrong laminate flooring option is a high-performance option perfect for family rooms, living rooms, dining rooms, and more!
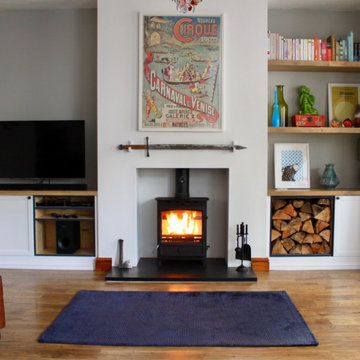
ウエストミッドランズにあるお手頃価格の中くらいなラスティックスタイルのおしゃれな独立型リビング (グレーの壁、ラミネートの床、薪ストーブ、漆喰の暖炉まわり、埋込式メディアウォール、茶色い床) の写真
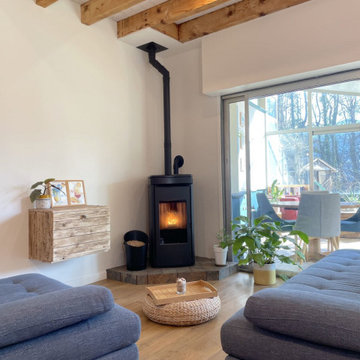
Objectifs :
-> Créer un appartement indépendant de la maison principale
-> Faciliter la mise en œuvre du projet : auto construction
-> Créer un espace nuit et un espace de jour bien distincts en limitant les cloisons
-> Aménager l’espace
Nous avons débuté ce projet de rénovation de maison en 2021.
Les propriétaires ont fait l’acquisition d’une grande maison de 240m2 dans les hauteurs de Chambéry, avec pour objectif de la rénover eux-même au cours des prochaines années.
Pour vivre sur place en même temps que les travaux, ils ont souhaité commencer par rénover un appartement attenant à la maison. Nous avons dessiné un plan leur permettant de raccorder facilement une cuisine au réseau existant. Pour cela nous avons imaginé une estrade afin de faire passer les réseaux au dessus de la dalle. Sur l’estrade se trouve la chambre et la salle de bain.
L’atout de cet appartement reste la véranda située dans la continuité du séjour, elle est pensée comme un jardin d’hiver. Elle apporte un espace de vie baigné de lumière en connexion directe avec la nature.
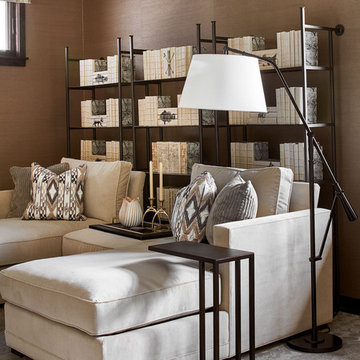
Master Lounge, Whitewater Lane, Photography by David Patterson
デンバーにある中くらいなラスティックスタイルのおしゃれな独立型リビング (茶色い壁、無垢フローリング、暖炉なし、壁掛け型テレビ、茶色い床) の写真
デンバーにある中くらいなラスティックスタイルのおしゃれな独立型リビング (茶色い壁、無垢フローリング、暖炉なし、壁掛け型テレビ、茶色い床) の写真
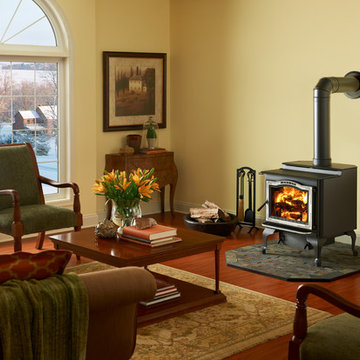
ブリッジポートにある中くらいなラスティックスタイルのおしゃれなリビング (ベージュの壁、濃色無垢フローリング、薪ストーブ、金属の暖炉まわり、テレビなし、茶色い床) の写真
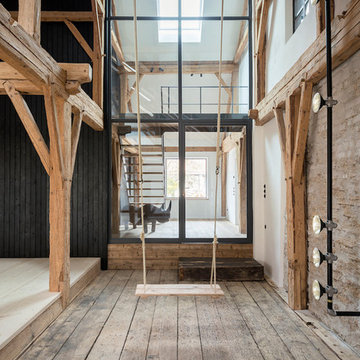
Die alte Konstruktion der Scheune steht im spannungsvollen Kontrast zu der modernen Glasfassade als Übergang in die Wohnbereiche - so wird klar erkennbar, was Teil der alten Struktur des Hofs ist und was bei dem Umbau neu geschaffen wurde.
Foto: Sorin Morar
ラスティックスタイルのリビング (暖炉なし、薪ストーブ、茶色い床、黄色い床) の写真
1
