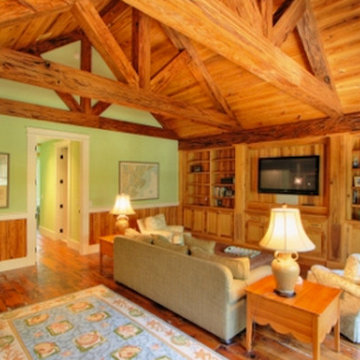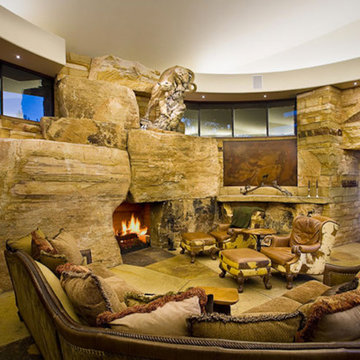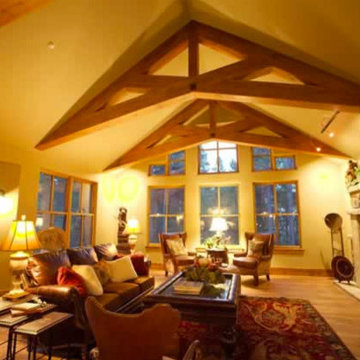黄色いラスティックスタイルのリビング (茶色い壁、緑の壁) の写真
絞り込み:
資材コスト
並び替え:今日の人気順
写真 1〜12 枚目(全 12 枚)
1/5

Family Room and open concept Kitchen
他の地域にあるラグジュアリーな広いラスティックスタイルのおしゃれなLDK (緑の壁、無垢フローリング、薪ストーブ、茶色い床、三角天井) の写真
他の地域にあるラグジュアリーな広いラスティックスタイルのおしゃれなLDK (緑の壁、無垢フローリング、薪ストーブ、茶色い床、三角天井) の写真

シアトルにある高級な中くらいなラスティックスタイルのおしゃれなLDK (ライブラリー、薪ストーブ、金属の暖炉まわり、茶色い壁、淡色無垢フローリング、ベージュの床、窓際ベンチ) の写真

For more info on this home such as prices, floor plan, go to www.goldeneagleloghomes.com
他の地域にある高級な広いラスティックスタイルのおしゃれなリビングロフト (茶色い壁、無垢フローリング、標準型暖炉、石材の暖炉まわり、茶色い床、テレビなし) の写真
他の地域にある高級な広いラスティックスタイルのおしゃれなリビングロフト (茶色い壁、無垢フローリング、標準型暖炉、石材の暖炉まわり、茶色い床、テレビなし) の写真
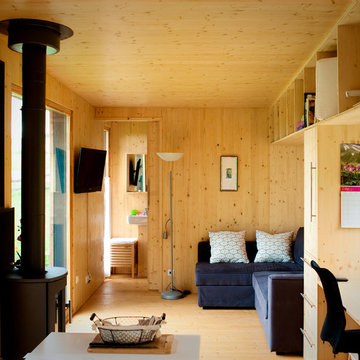
Cécile Labonne Photographe
ディジョンにあるお手頃価格の中くらいなラスティックスタイルのおしゃれなLDK (茶色い壁、無垢フローリング、暖炉なし、壁掛け型テレビ) の写真
ディジョンにあるお手頃価格の中くらいなラスティックスタイルのおしゃれなLDK (茶色い壁、無垢フローリング、暖炉なし、壁掛け型テレビ) の写真

This three-story vacation home for a family of ski enthusiasts features 5 bedrooms and a six-bed bunk room, 5 1/2 bathrooms, kitchen, dining room, great room, 2 wet bars, great room, exercise room, basement game room, office, mud room, ski work room, decks, stone patio with sunken hot tub, garage, and elevator.
The home sits into an extremely steep, half-acre lot that shares a property line with a ski resort and allows for ski-in, ski-out access to the mountain’s 61 trails. This unique location and challenging terrain informed the home’s siting, footprint, program, design, interior design, finishes, and custom made furniture.
Credit: Samyn-D'Elia Architects
Project designed by Franconia interior designer Randy Trainor. She also serves the New Hampshire Ski Country, Lake Regions and Coast, including Lincoln, North Conway, and Bartlett.
For more about Randy Trainor, click here: https://crtinteriors.com/
To learn more about this project, click here: https://crtinteriors.com/ski-country-chic/
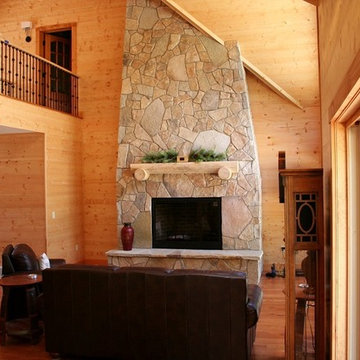
The colors and mosaic pattern of Chateau thin stone veneer from the Quarry Mill complements the wood siding in this gorgeous cabin. Chateau natural stone veneer will add a blend of browns, tans, and whites to your project. The irregular stone shapes, various angled edges and thicknesses work well with projects like accent walls or residential siding. The random shapes and depth of the Chateau stones also look great on smaller projects like kitchen backsplashes and bath or shower surrounds. The resulting web-like pattern of this stone will enrich modern style homes by bringing in a bit of nature.
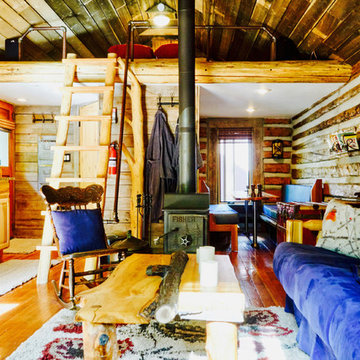
デンバーにある中くらいなラスティックスタイルのおしゃれなリビング (茶色い壁、無垢フローリング、薪ストーブ、金属の暖炉まわり、テレビなし、茶色い床) の写真
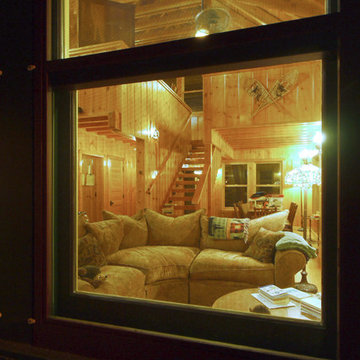
Vaulted Living Room with sleeping loft above.
Image: Ellis A. Schoichet AIA
サンフランシスコにある高級な小さなラスティックスタイルのおしゃれなリビングロフト (茶色い壁、無垢フローリング、茶色い床) の写真
サンフランシスコにある高級な小さなラスティックスタイルのおしゃれなリビングロフト (茶色い壁、無垢フローリング、茶色い床) の写真
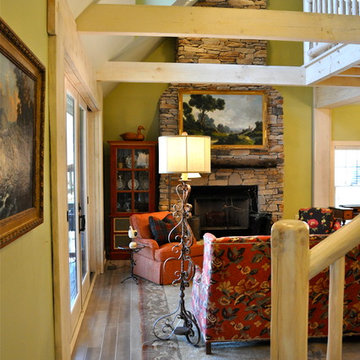
A light and bright living room for a mountain setting. Pale greens and rustic reds warm this cozy living room with a stacked stone fireplace.
シャーロットにあるお手頃価格の中くらいなラスティックスタイルのおしゃれなリビング (緑の壁、淡色無垢フローリング、標準型暖炉、石材の暖炉まわり、テレビなし) の写真
シャーロットにあるお手頃価格の中くらいなラスティックスタイルのおしゃれなリビング (緑の壁、淡色無垢フローリング、標準型暖炉、石材の暖炉まわり、テレビなし) の写真
黄色いラスティックスタイルのリビング (茶色い壁、緑の壁) の写真
1
