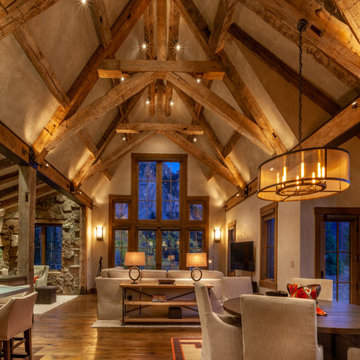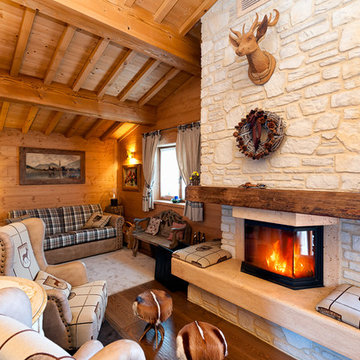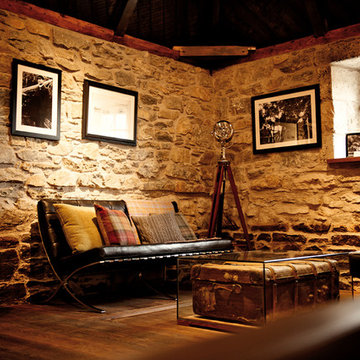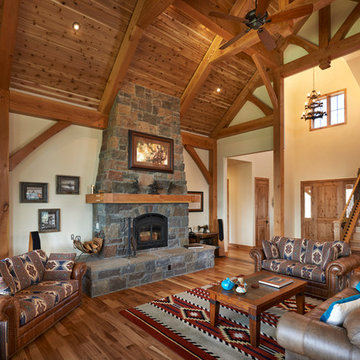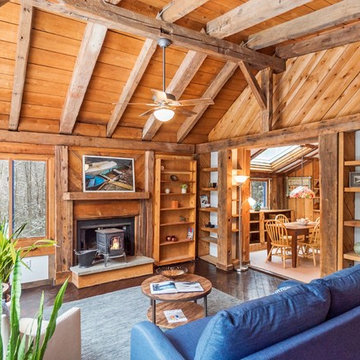木目調のラスティックスタイルのリビング (濃色無垢フローリング、テラコッタタイルの床、クッションフロア) の写真
絞り込み:
資材コスト
並び替え:今日の人気順
写真 1〜20 枚目(全 89 枚)
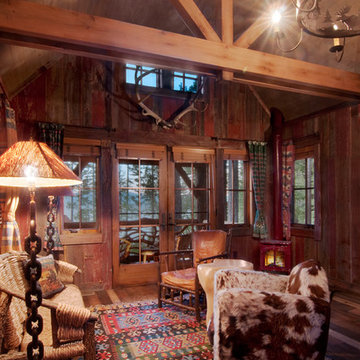
Photo by Asa Gilmore
サクラメントにあるラスティックスタイルのおしゃれなリビング (茶色い壁、濃色無垢フローリング) の写真
サクラメントにあるラスティックスタイルのおしゃれなリビング (茶色い壁、濃色無垢フローリング) の写真

ミネアポリスにあるラスティックスタイルのおしゃれなリビング (濃色無垢フローリング、標準型暖炉、石材の暖炉まわり、ベージュの壁、壁掛け型テレビ、窓際ベンチ) の写真

Daniela Polak und Wolf Lux
ミュンヘンにあるラスティックスタイルのおしゃれなリビング (茶色い壁、濃色無垢フローリング、横長型暖炉、石材の暖炉まわり、壁掛け型テレビ、茶色い床、グレーとブラウン) の写真
ミュンヘンにあるラスティックスタイルのおしゃれなリビング (茶色い壁、濃色無垢フローリング、横長型暖炉、石材の暖炉まわり、壁掛け型テレビ、茶色い床、グレーとブラウン) の写真
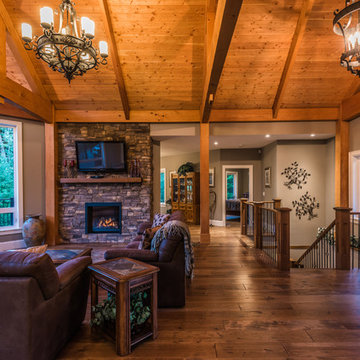
The great room has a great rustic in-the-woods feel, with spectacular timber frame beams, an a-frame open concept, and a focus on natural elements and materials throughout the home. . The end result is a true “cabin in the woods” experience.
Artez photography
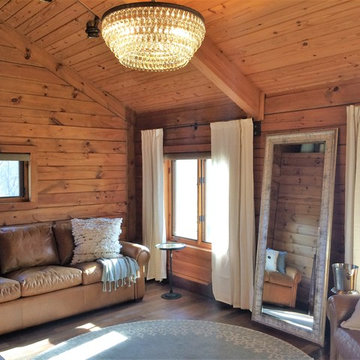
Michaela Curran
ローリーにあるお手頃価格の広いラスティックスタイルのおしゃれな独立型リビング (濃色無垢フローリング、茶色い壁、テレビなし) の写真
ローリーにあるお手頃価格の広いラスティックスタイルのおしゃれな独立型リビング (濃色無垢フローリング、茶色い壁、テレビなし) の写真
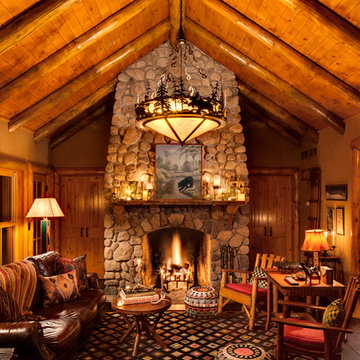
The great room of the master cabin features a towering stone fireplace and log rafters.
ミルウォーキーにある広いラスティックスタイルのおしゃれなリビング (標準型暖炉、石材の暖炉まわり、濃色無垢フローリング、茶色い床) の写真
ミルウォーキーにある広いラスティックスタイルのおしゃれなリビング (標準型暖炉、石材の暖炉まわり、濃色無垢フローリング、茶色い床) の写真
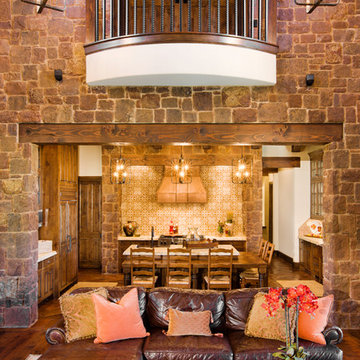
John Siemering Homes. Custom Home Builder in Austin, TX
オースティンにあるラグジュアリーな広いラスティックスタイルのおしゃれなLDK (濃色無垢フローリング、茶色い床、茶色い壁) の写真
オースティンにあるラグジュアリーな広いラスティックスタイルのおしゃれなLDK (濃色無垢フローリング、茶色い床、茶色い壁) の写真

This stunning mountain lodge, custom designed by MossCreek, features the elegant rustic style that MossCreek has become so well known for. Open family spaces, cozy gathering spots and large outdoor living areas all combine to create the perfect custom mountain retreat. Photo by Erwin Loveland

Rick Lee Photography
コロンバスにある広いラスティックスタイルのおしゃれなリビング (茶色い壁、濃色無垢フローリング、テレビなし) の写真
コロンバスにある広いラスティックスタイルのおしゃれなリビング (茶色い壁、濃色無垢フローリング、テレビなし) の写真

Natural stone and reclaimed timber beams...
ミネアポリスにあるラスティックスタイルのおしゃれなリビング (石材の暖炉まわり、標準型暖炉、濃色無垢フローリング) の写真
ミネアポリスにあるラスティックスタイルのおしゃれなリビング (石材の暖炉まわり、標準型暖炉、濃色無垢フローリング) の写真

This three-story vacation home for a family of ski enthusiasts features 5 bedrooms and a six-bed bunk room, 5 1/2 bathrooms, kitchen, dining room, great room, 2 wet bars, great room, exercise room, basement game room, office, mud room, ski work room, decks, stone patio with sunken hot tub, garage, and elevator.
The home sits into an extremely steep, half-acre lot that shares a property line with a ski resort and allows for ski-in, ski-out access to the mountain’s 61 trails. This unique location and challenging terrain informed the home’s siting, footprint, program, design, interior design, finishes, and custom made furniture.
Credit: Samyn-D'Elia Architects
Project designed by Franconia interior designer Randy Trainor. She also serves the New Hampshire Ski Country, Lake Regions and Coast, including Lincoln, North Conway, and Bartlett.
For more about Randy Trainor, click here: https://crtinteriors.com/
To learn more about this project, click here: https://crtinteriors.com/ski-country-chic/
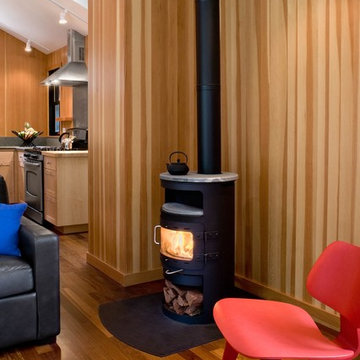
Cathy Schwabe Architecture
Fire Element and Partial Kitchen View in Main Space of 840 SF, 2 BR Cottage
Photo by David Wakely
サンフランシスコにある小さなラスティックスタイルのおしゃれなリビング (濃色無垢フローリング、薪ストーブ) の写真
サンフランシスコにある小さなラスティックスタイルのおしゃれなリビング (濃色無垢フローリング、薪ストーブ) の写真
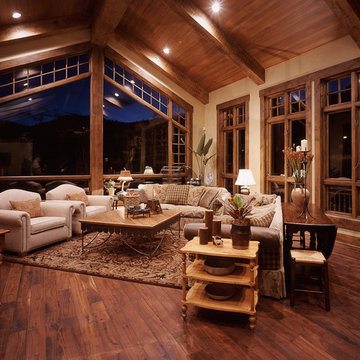
Great Room in a High End Mountain Home Designed by Nielson Architecture/Planning, Inc. and expertly crafted by Wilcox Construction.
ソルトレイクシティにあるラグジュアリーな巨大なラスティックスタイルのおしゃれなLDK (ベージュの壁、濃色無垢フローリング、両方向型暖炉、石材の暖炉まわり、テレビなし) の写真
ソルトレイクシティにあるラグジュアリーな巨大なラスティックスタイルのおしゃれなLDK (ベージュの壁、濃色無垢フローリング、両方向型暖炉、石材の暖炉まわり、テレビなし) の写真
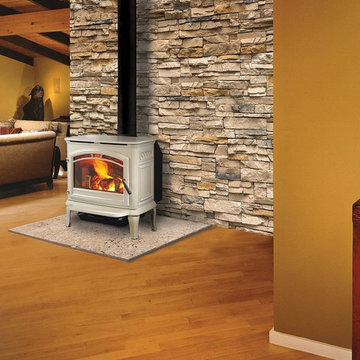
ブリッジポートにある中くらいなラスティックスタイルのおしゃれなリビング (ベージュの壁、濃色無垢フローリング、薪ストーブ、金属の暖炉まわり、テレビなし、茶色い床) の写真

This timber frame great room is created by the custom, curved timber trusses, which also open the up to the window prow with amazing lake views.
Photos: Copyright Heidi Long, Longview Studios, Inc.
木目調のラスティックスタイルのリビング (濃色無垢フローリング、テラコッタタイルの床、クッションフロア) の写真
1
