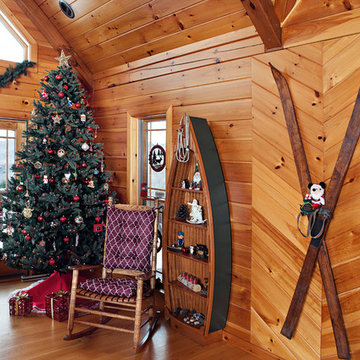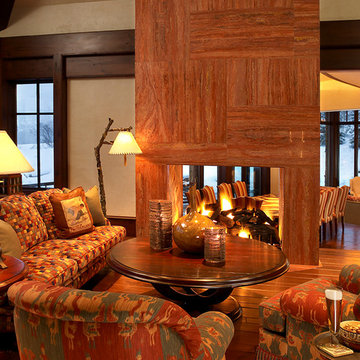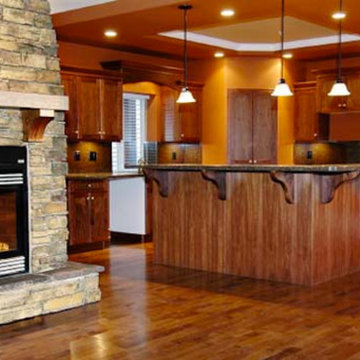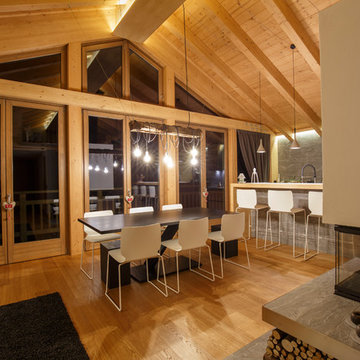木目調のラスティックスタイルのリビング (両方向型暖炉) の写真
絞り込み:
資材コスト
並び替え:今日の人気順
写真 1〜20 枚目(全 33 枚)
1/4
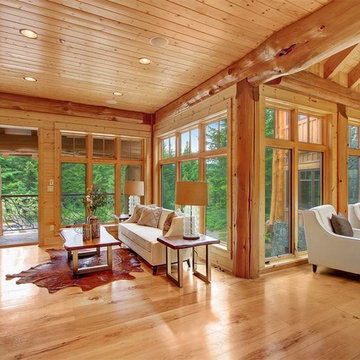
This side of the living room features a wall mounted TV above the fireplace and views of the hot tub and pool.
シアトルにある中くらいなラスティックスタイルのおしゃれなリビング (茶色い壁、淡色無垢フローリング、両方向型暖炉、石材の暖炉まわり、壁掛け型テレビ) の写真
シアトルにある中くらいなラスティックスタイルのおしゃれなリビング (茶色い壁、淡色無垢フローリング、両方向型暖炉、石材の暖炉まわり、壁掛け型テレビ) の写真
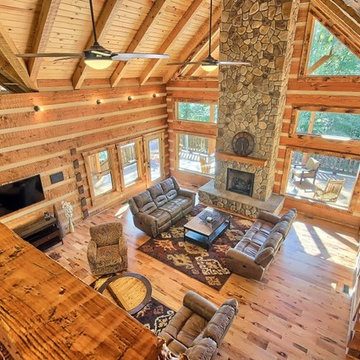
A loft view of the massive log great room, stone fireplace, and lots of windows to enjoy the scenery.
Burtonwood Lodging, Wildcat Lodge http://www.burtonwoodlodging.com/
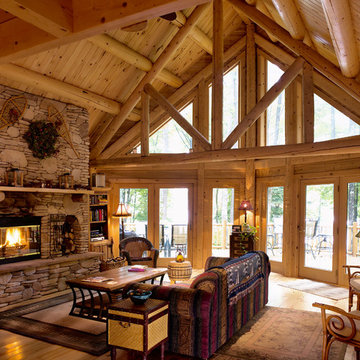
Home by: Katahdin Cedar Log Homes
Photos by: Jack Bingham
ワシントンD.C.にある高級な広いラスティックスタイルのおしゃれな独立型リビング (淡色無垢フローリング、両方向型暖炉、石材の暖炉まわり) の写真
ワシントンD.C.にある高級な広いラスティックスタイルのおしゃれな独立型リビング (淡色無垢フローリング、両方向型暖炉、石材の暖炉まわり) の写真
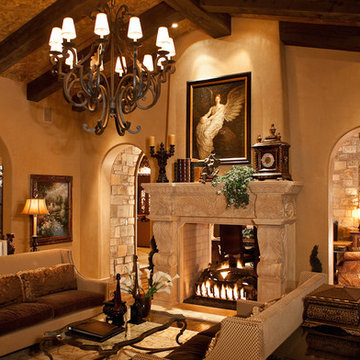
In love with traditional formal living room with a custom cast stone fireplace, chandelier, and wooden beams.
フェニックスにあるラグジュアリーな巨大なラスティックスタイルのおしゃれなリビング (ベージュの壁、無垢フローリング、両方向型暖炉、石材の暖炉まわり) の写真
フェニックスにあるラグジュアリーな巨大なラスティックスタイルのおしゃれなリビング (ベージュの壁、無垢フローリング、両方向型暖炉、石材の暖炉まわり) の写真
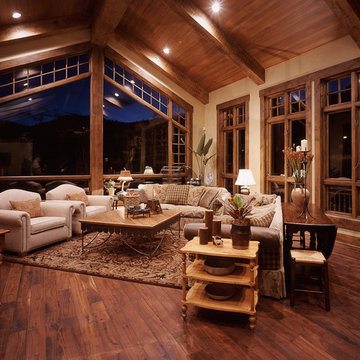
Great Room in a High End Mountain Home Designed by Nielson Architecture/Planning, Inc. and expertly crafted by Wilcox Construction.
ソルトレイクシティにあるラグジュアリーな巨大なラスティックスタイルのおしゃれなLDK (ベージュの壁、濃色無垢フローリング、両方向型暖炉、石材の暖炉まわり、テレビなし) の写真
ソルトレイクシティにあるラグジュアリーな巨大なラスティックスタイルのおしゃれなLDK (ベージュの壁、濃色無垢フローリング、両方向型暖炉、石材の暖炉まわり、テレビなし) の写真
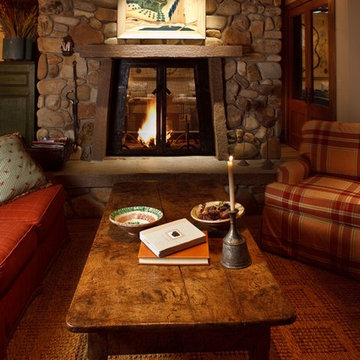
サンフランシスコにある広いラスティックスタイルのおしゃれなLDK (白い壁、無垢フローリング、両方向型暖炉、木材の暖炉まわり) の写真
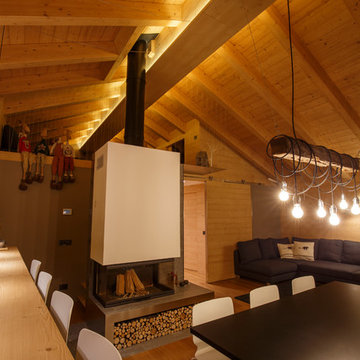
Il camino trifacciale è visibile da qualsiasi punto dell'abitazione. Il basamento realizzato in muratura è rivestito in gres effetto pietra, come lo è il pavimento attorno allo stesso, a protezione del pavimento in legno. In alto è possibile invece percepire come il soppalco sia concepito come una estensione dello spazio del soggiorno e come il parapetto in cavi metallici assolva alla sua funzione in modo estremamente discreto.
Ph. Andrea Pozzi
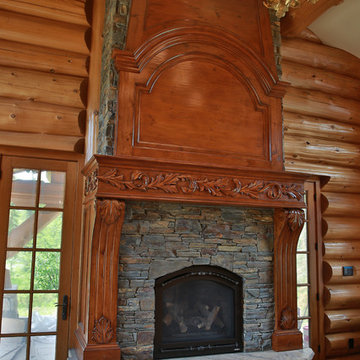
Ashley Wilkerson Photography
他の地域にあるラグジュアリーな巨大なラスティックスタイルのおしゃれなリビング (セラミックタイルの床、両方向型暖炉、石材の暖炉まわり、テレビなし) の写真
他の地域にあるラグジュアリーな巨大なラスティックスタイルのおしゃれなリビング (セラミックタイルの床、両方向型暖炉、石材の暖炉まわり、テレビなし) の写真
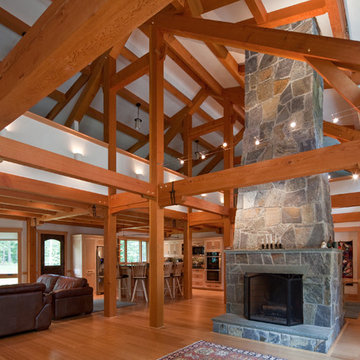
The private home, reminiscent of Maine lodges and family camps, was designed to be a sanctuary for the family and their many relatives. Lassel Architects worked closely with the owners to meet their needs and wishes and collaborated thoroughly with the builder during the construction process to provide a meticulously crafted home.
The open-concept plan, framed by a unique timber frame inspired by Greene & Greene’s designs, provides large open spaces for entertaining with generous views to the lake, along with sleeping lofts that comfortably host a crowd overnight. Each of the family members' bedrooms was configured to provide a view to the lake. The bedroom wings pivot off a staircase which winds around a natural tree trunk up to a tower room with 360-degree views of the surrounding lake and forest. All interiors are framed with natural wood and custom-built furniture and cabinets reinforce daily use and activities.
The family enjoys the home throughout the entire year; therefore careful attention was paid to insulation, air tightness and efficient mechanical systems, including in-floor heating. The house was integrated into the natural topography of the site to connect the interior and exterior spaces and encourage an organic circulation flow. Solar orientation and summer and winter sun angles were studied to shade in the summer and take advantage of passive solar gain in the winter.
Equally important was the use of natural ventilation. The design takes into account cross-ventilation for each bedroom while high and low awning windows to allow cool air to move through the home replacing warm air in the upper floor. The tower functions as a private space with great light and views with the advantage of the Venturi effect on warm summer evenings.
Sandy Agrafiotis
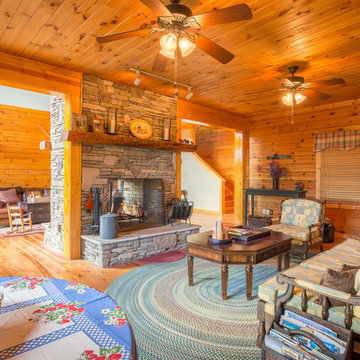
Photography by Bernard Russo
シャーロットにある高級な広いラスティックスタイルのおしゃれなリビング (ベージュの壁、無垢フローリング、両方向型暖炉、石材の暖炉まわり、壁掛け型テレビ) の写真
シャーロットにある高級な広いラスティックスタイルのおしゃれなリビング (ベージュの壁、無垢フローリング、両方向型暖炉、石材の暖炉まわり、壁掛け型テレビ) の写真
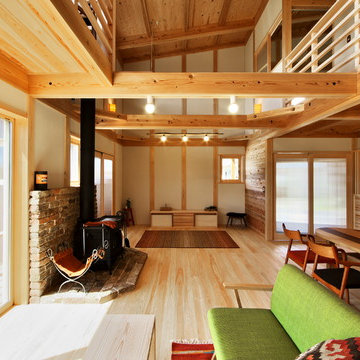
Photo By Nobuki Taoka
東京23区にあるラスティックスタイルのおしゃれなLDK (ベージュの壁、淡色無垢フローリング、両方向型暖炉、レンガの暖炉まわり、テレビなし) の写真
東京23区にあるラスティックスタイルのおしゃれなLDK (ベージュの壁、淡色無垢フローリング、両方向型暖炉、レンガの暖炉まわり、テレビなし) の写真
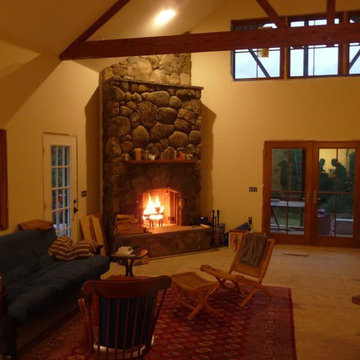
Sam Kachmar Architects
ボストンにあるお手頃価格の中くらいなラスティックスタイルのおしゃれなリビングロフト (テレビなし、白い壁、淡色無垢フローリング、両方向型暖炉、石材の暖炉まわり、茶色い床) の写真
ボストンにあるお手頃価格の中くらいなラスティックスタイルのおしゃれなリビングロフト (テレビなし、白い壁、淡色無垢フローリング、両方向型暖炉、石材の暖炉まわり、茶色い床) の写真
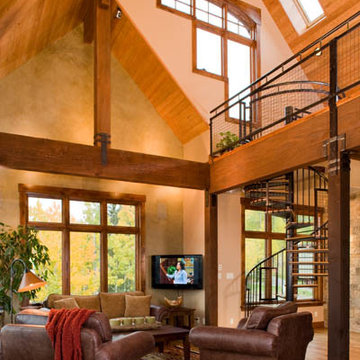
アルバカーキにある中くらいなラスティックスタイルのおしゃれなLDK (無垢フローリング、黄色い壁、壁掛け型テレビ、両方向型暖炉、石材の暖炉まわり) の写真
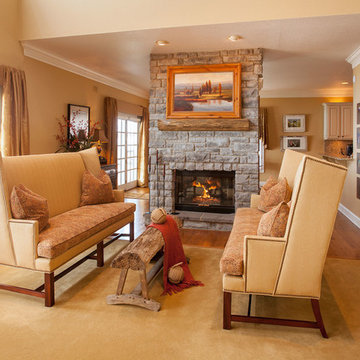
デトロイトにある中くらいなラスティックスタイルのおしゃれなリビング (茶色い壁、カーペット敷き、両方向型暖炉、石材の暖炉まわり、テレビなし、ベージュの床) の写真
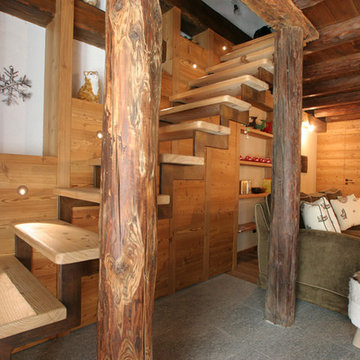
Particolare della scala e del soggiorno, visti dal punto d'ingresso.
トゥーリンにある広いラスティックスタイルのおしゃれなLDK (ベージュの壁、淡色無垢フローリング、両方向型暖炉、漆喰の暖炉まわり、据え置き型テレビ) の写真
トゥーリンにある広いラスティックスタイルのおしゃれなLDK (ベージュの壁、淡色無垢フローリング、両方向型暖炉、漆喰の暖炉まわり、据え置き型テレビ) の写真
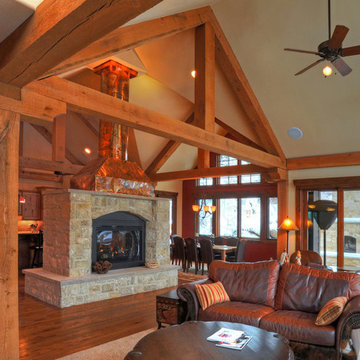
デンバーにある中くらいなラスティックスタイルのおしゃれなLDK (ベージュの壁、無垢フローリング、両方向型暖炉、石材の暖炉まわり、テレビなし、茶色い床) の写真
木目調のラスティックスタイルのリビング (両方向型暖炉) の写真
1
