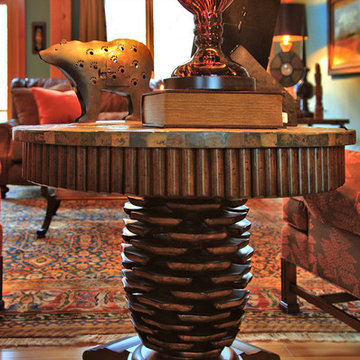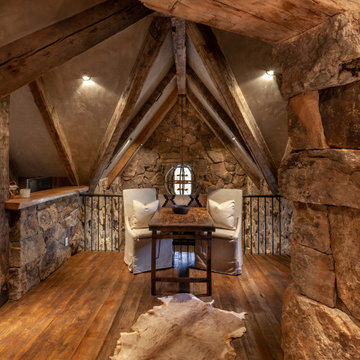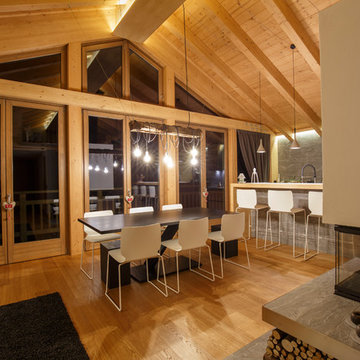木目調の、黄色いラスティックスタイルのリビング (青い壁、グレーの壁) の写真
絞り込み:
資材コスト
並び替え:今日の人気順
写真 1〜20 枚目(全 30 枚)
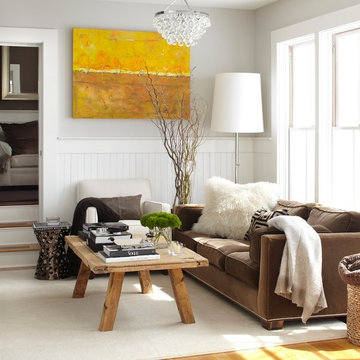
URRUTIA DESIGN
Photography by Matt Sartain
サンフランシスコにあるラスティックスタイルのおしゃれなリビング (グレーの壁、茶色いソファ、グレーとブラウン) の写真
サンフランシスコにあるラスティックスタイルのおしゃれなリビング (グレーの壁、茶色いソファ、グレーとブラウン) の写真

Frogman Interactive
他の地域にある巨大なラスティックスタイルのおしゃれなLDK (グレーの壁、無垢フローリング、石材の暖炉まわり、壁掛け型テレビ、化粧柱) の写真
他の地域にある巨大なラスティックスタイルのおしゃれなLDK (グレーの壁、無垢フローリング、石材の暖炉まわり、壁掛け型テレビ、化粧柱) の写真
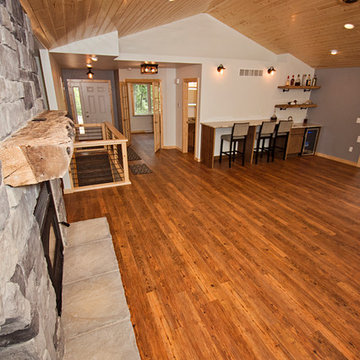
Right down the road from Klover House near High Falls in Crivitz, WI sits another DW3 masterpiece. Let's give a warm welcome to the Murawski House. This home is rustic elegance. The perfect marriage between modern decor and Up North charm. Please, take a look around and let us know if you have any questions. Thank you, Murawski Family. It was a pleasure.
Photo credit: Kim Hanson Photography, Art and Design Cabinetry: Atwood Cabinetry Special thanks to the following businesses who also made this dream home a reality: Maiden LAKE Plumbing LLC Kempka Excavating Mertens Electric, LLC A&M Heating, Cooling and Fireplace Sales

Photo by Bozeman Daily Chronicle - Adrian Sanchez-Gonzales
*Plenty of rooms under the eaves for 2 sectional pieces doubling as twin beds
* One sectional piece doubles as headboard for a (hidden King size bed).
* Storage chests double as coffee tables.
* Laminate floors

The library, a space to chill out and chat or read after a day in the mountains. Seating and shelving made fron scaffolding boards and distressed by myself. The owners fabourite colour is turquoise, which in a dark room perefectly lit up the space.
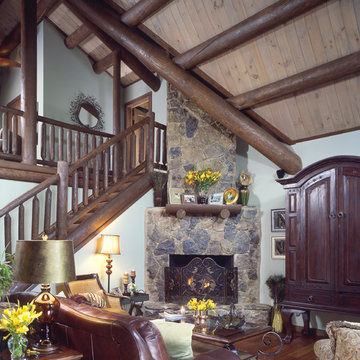
home by: Katahdin Cedar Log Homes
photos by: James Ray Spahn
シャーロットにある高級な中くらいなラスティックスタイルのおしゃれなLDK (グレーの壁、無垢フローリング、コーナー設置型暖炉、石材の暖炉まわり) の写真
シャーロットにある高級な中くらいなラスティックスタイルのおしゃれなLDK (グレーの壁、無垢フローリング、コーナー設置型暖炉、石材の暖炉まわり) の写真

Formal living room with stained concrete floors. Photo: Macario Giraldo
サクラメントにある中くらいなラスティックスタイルのおしゃれなLDK (グレーの壁、コンクリートの床、標準型暖炉、石材の暖炉まわり) の写真
サクラメントにある中くらいなラスティックスタイルのおしゃれなLDK (グレーの壁、コンクリートの床、標準型暖炉、石材の暖炉まわり) の写真

天井の素材と高さの変化が、場に動きを作っています。ルーバーに間接照明を仕込んだリノベーションです。グレー・ブラウン・ブラックの色彩の配分構成が特徴的です。
他の地域にあるお手頃価格の広いラスティックスタイルのおしゃれなリビング (グレーの壁、無垢フローリング、暖炉なし、壁掛け型テレビ、茶色い床、レンガ壁、ルーバー天井、白い天井) の写真
他の地域にあるお手頃価格の広いラスティックスタイルのおしゃれなリビング (グレーの壁、無垢フローリング、暖炉なし、壁掛け型テレビ、茶色い床、レンガ壁、ルーバー天井、白い天井) の写真
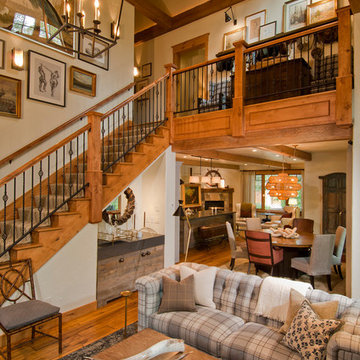
Photos: John Robledo Foto
デンバーにある高級な中くらいなラスティックスタイルのおしゃれなLDK (グレーの壁、無垢フローリング) の写真
デンバーにある高級な中くらいなラスティックスタイルのおしゃれなLDK (グレーの壁、無垢フローリング) の写真
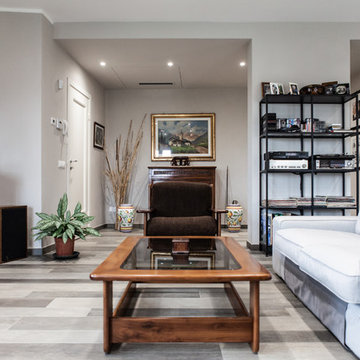
Ristrutturazione totale
Si tratta di una piccola villetta di campagna degli anni '50 a piano rialzato. Completamente trasformata in uno stile più moderno, ma totalmente su misura del cliente. Eliminando alcuni muri si sono creati spazi ampi e più fruibili rendendo gli ambienti pieni di vita e luce.
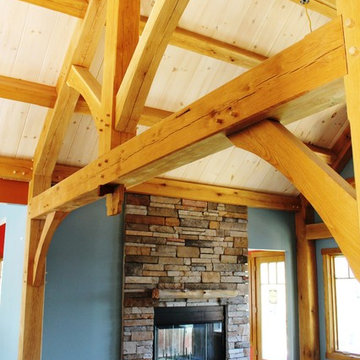
A white oak king post truss is an eye-catching addition to this living room.
ナッシュビルにある中くらいなラスティックスタイルのおしゃれなLDK (青い壁、無垢フローリング、標準型暖炉、石材の暖炉まわり) の写真
ナッシュビルにある中くらいなラスティックスタイルのおしゃれなLDK (青い壁、無垢フローリング、標準型暖炉、石材の暖炉まわり) の写真
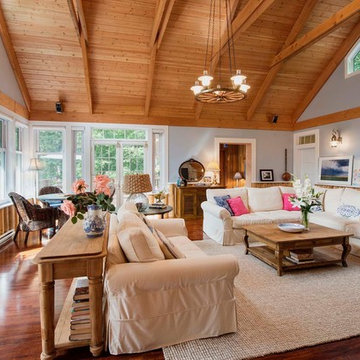
他の地域にある巨大なラスティックスタイルのおしゃれなLDK (青い壁、無垢フローリング、標準型暖炉、石材の暖炉まわり、壁掛け型テレビ、茶色い床) の写真
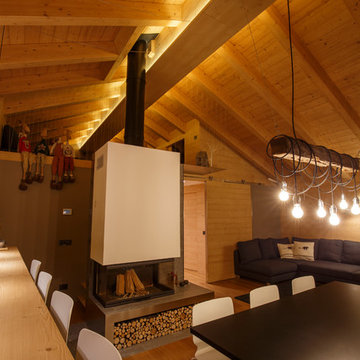
Il camino trifacciale è visibile da qualsiasi punto dell'abitazione. Il basamento realizzato in muratura è rivestito in gres effetto pietra, come lo è il pavimento attorno allo stesso, a protezione del pavimento in legno. In alto è possibile invece percepire come il soppalco sia concepito come una estensione dello spazio del soggiorno e come il parapetto in cavi metallici assolva alla sua funzione in modo estremamente discreto.
Ph. Andrea Pozzi
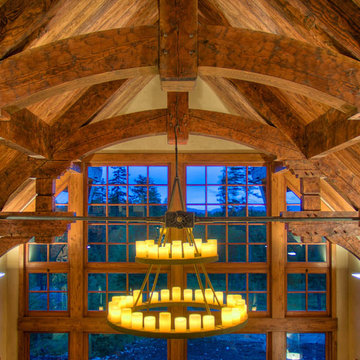
details of timber trusses in great room
他の地域にある広いラスティックスタイルのおしゃれなLDK (グレーの壁、無垢フローリング、標準型暖炉、石材の暖炉まわり、テレビなし) の写真
他の地域にある広いラスティックスタイルのおしゃれなLDK (グレーの壁、無垢フローリング、標準型暖炉、石材の暖炉まわり、テレビなし) の写真
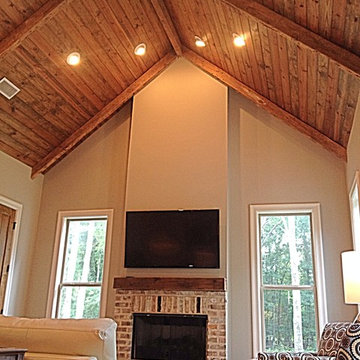
Living Room with vaulted ceiling and exposed rafters. Large brick fireplace with old chicago brick and antique heart pine mantel.
ジャクソンにあるラスティックスタイルのおしゃれなリビング (グレーの壁、無垢フローリング、標準型暖炉、レンガの暖炉まわり、壁掛け型テレビ) の写真
ジャクソンにあるラスティックスタイルのおしゃれなリビング (グレーの壁、無垢フローリング、標準型暖炉、レンガの暖炉まわり、壁掛け型テレビ) の写真
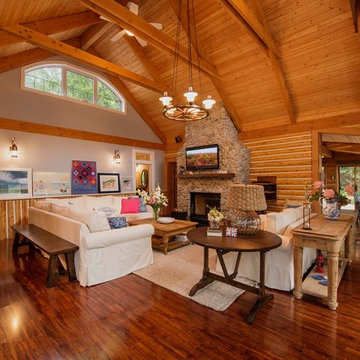
他の地域にある巨大なラスティックスタイルのおしゃれなLDK (青い壁、無垢フローリング、標準型暖炉、石材の暖炉まわり、壁掛け型テレビ、茶色い床) の写真
木目調の、黄色いラスティックスタイルのリビング (青い壁、グレーの壁) の写真
1
