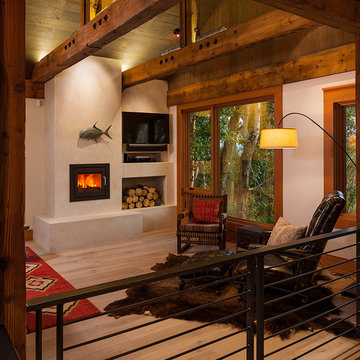ブラウンのラスティックスタイルのリビング (漆喰の暖炉まわり、塗装板張りの暖炉まわり) の写真
絞り込み:
資材コスト
並び替え:今日の人気順
写真 1〜20 枚目(全 50 枚)

Sandalwood Granite Hearth
Sandalwood Granite hearth is the material of choice for this client’s fireplace. Granite hearth details include a full radius and full bullnose edge with a slight overhang. This DIY fireplace renovation was beautifully designed and implemented by the clients. French Creek Designs was chosen for the selection of granite for their hearth from the many remnants available at available slab yard. Adding the wood mantle to offset the wood fireplace is a bonus in addition to the decor.
Sandalwood Granite Hearth complete in Client Project Fireplace Renovation ~ Thank you for sharing! As a result, Client Testimony “French Creek did a fantastic job in the size and shape of the stone. It’s beautiful! Thank you!”
Hearth Materials of Choice
In addition, to granite selections available is quartz and wood hearths. French Creek Designs home improvement designers work with various local artisans for wood hearths and mantels in addition to Grothouse which offers wood in 60+ wood species, and 30 edge profiles.
Granite Slab Yard Available
When it comes to stone, there is no substitute for viewing full slabs granite. You will be able to view our inventory of granite at our local slab yard. Alternatively, French Creek Designs can arrange client viewing of stone slabs.
Get unbeatable prices with our No Waste Program Stone Countertops. The No Waste Program features a selection of granite we keep in stock. Having a large countertop selection inventory on hand. This allows us to only charge for the square footage you need, with no additional transportation costs.
In addition, to the full slabs remember to peruse through the remnants for those smaller projects such as tabletops, small vanity countertops, mantels and hearths. Many great finds such as the sandalwood granite hearth as seen in this fireplace renovation.
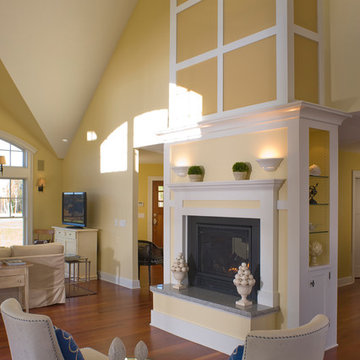
This 2,700 square-foot renovation of an existing brick structure has provided a stunning, year round vacation home in the Lake Sunapee region. Located on the same footprint as the original brick structure, the new, one-story residence is oriented on the site to take advantage of the expansive views of Mts. Sunapee and Kearsarge. By implementing a mix of siding treatments, textures and materials, and unique rooflines the home complements the surrounding site, and caps off the top of the grassy hill.
New entertainment rooms and porches are located so that the spectacular views of the surrounding mountains are always prominent. Dressed in bright and airy colors, the spaces welcome conversation and relaxation in spectacular settings. The design of three unique spaces, each of which experience the site differently, contributed to the overall layout of the residence. From the Adirondack chairs on the colonnaded porch to the cushioned sofas of the sunroom, personalized touches of exquisite taste provide an undeniably comforting atmosphere to the site.
Photographer: Joseph St. Pierre

La stube con l'antica stufa
ヴェネツィアにある高級な中くらいなラスティックスタイルのおしゃれなリビング (ライブラリー、無垢フローリング、薪ストーブ、塗装板張りの暖炉まわり、壁掛け型テレビ、ベージュの壁、ベージュの床、格子天井、板張り壁) の写真
ヴェネツィアにある高級な中くらいなラスティックスタイルのおしゃれなリビング (ライブラリー、無垢フローリング、薪ストーブ、塗装板張りの暖炉まわり、壁掛け型テレビ、ベージュの壁、ベージュの床、格子天井、板張り壁) の写真
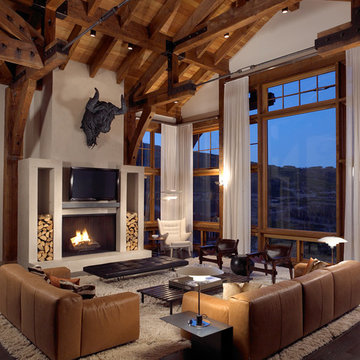
他の地域にある高級な広いラスティックスタイルのおしゃれなリビング (白い壁、濃色無垢フローリング、標準型暖炉、漆喰の暖炉まわり、壁掛け型テレビ、茶色い床) の写真
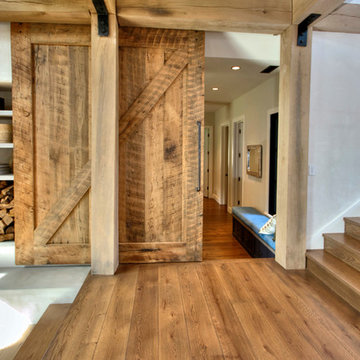
Custom sliding barn door with fireplace wood storage.
他の地域にある巨大なラスティックスタイルのおしゃれなLDK (白い壁、無垢フローリング、標準型暖炉、漆喰の暖炉まわり、壁掛け型テレビ) の写真
他の地域にある巨大なラスティックスタイルのおしゃれなLDK (白い壁、無垢フローリング、標準型暖炉、漆喰の暖炉まわり、壁掛け型テレビ) の写真
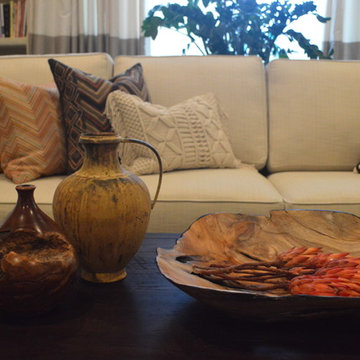
A nod to all natural elements and textures, creates this earthy living room. The colors, the accents and pillows take you to a place far from the hustle and bustle of the city. It feels like a safe and quiet retreat.
My client says, "I am very pleased with the top notch services we received. Stacia did an awesome job supporting our vision for our living room. We now have quality, classy and comfortable furniture that is ideal for our lifestyle. Thanks again."
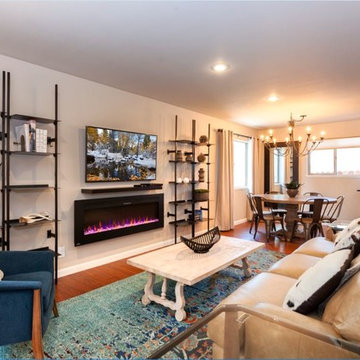
Vacation Rental Living Room
Photograph by Hazeltine Photography.
This was a fun, collaborative effort with our clients. Coming from the Bay area, our clients spend a lot of time in Tahoe and therefore purchased a vacation home within close proximity to Heavenly Mountain. Their intention was to utilize the three-bedroom, three-bathroom, single-family home as a vacation rental but also as a part-time, second home for themselves. Being a vacation rental, budget was a top priority. We worked within our clients’ parameters to create a mountain modern space with the ability to sleep 10, while maintaining durability, functionality and beauty. We’re all thrilled with the result.
Talie Jane Interiors is a full-service, luxury interior design firm specializing in sophisticated environments.
Founder and interior designer, Talie Jane, is well known for her ability to collaborate with clients. She creates highly individualized spaces, reflective of individual tastes and lifestyles. Talie's design approach is simple. She believes that, "every space should tell a story in an artistic and beautiful way while reflecting the personalities and design needs of our clients."
At Talie Jane Interiors, we listen, understand our clients and deliver within budget to provide beautiful, comfortable spaces. By utilizing an analytical and artistic approach, we offer creative solutions to design challenges.
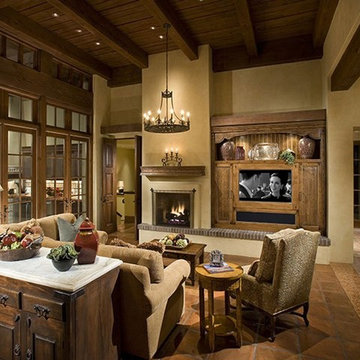
フェニックスにある中くらいなラスティックスタイルのおしゃれなリビング (ベージュの壁、テラコッタタイルの床、標準型暖炉、漆喰の暖炉まわり、埋込式メディアウォール、オレンジの床) の写真
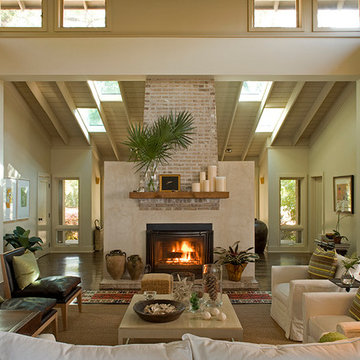
マイアミにある中くらいなラスティックスタイルのおしゃれなLDK (ベージュの壁、無垢フローリング、標準型暖炉、漆喰の暖炉まわり、内蔵型テレビ) の写真
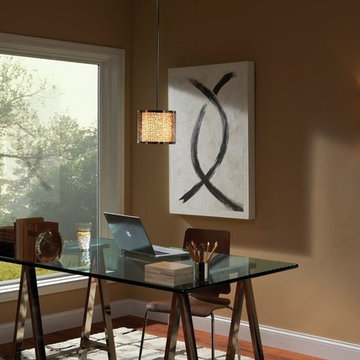
Pendant features a light antique bronze finish with beige silk shade.
ニューヨークにある高級な中くらいなラスティックスタイルのおしゃれな独立型リビング (ライブラリー、ベージュの壁、無垢フローリング、横長型暖炉、漆喰の暖炉まわり、埋込式メディアウォール) の写真
ニューヨークにある高級な中くらいなラスティックスタイルのおしゃれな独立型リビング (ライブラリー、ベージュの壁、無垢フローリング、横長型暖炉、漆喰の暖炉まわり、埋込式メディアウォール) の写真
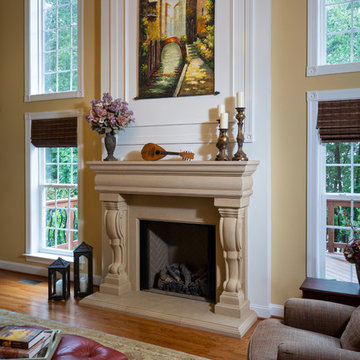
This home renovation includes two separate projects that took five months each – a basement renovation and master bathroom renovation. The basement renovation created a sanctuary for the family – including a lounging area, pool table, wine storage and wine bar, workout room, and lower level bathroom. The space is integrated with the gorgeous exterior landscaping, complete with a pool overlooking the lake. The master bathroom renovation created an elegant spa like environment for the couple to enjoy. Additionally, improvements were made in the living room and kitchen to improve functionality and create a more cohesive living space for the family.
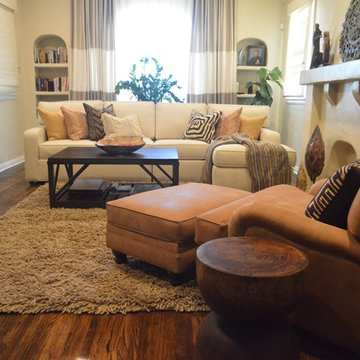
A nod to all natural elements and textures, creates this earthy living room. The colors, the accents and pillows take you to a place far from the hustle and bustle of the city. It feels like a safe and quiet retreat.
My client says, "I am very pleased with the top notch services we received. Stacia did an awesome job supporting our vision for our living room. We now have quality, classy and comfortable furniture that is ideal for our lifestyle. Thanks again."
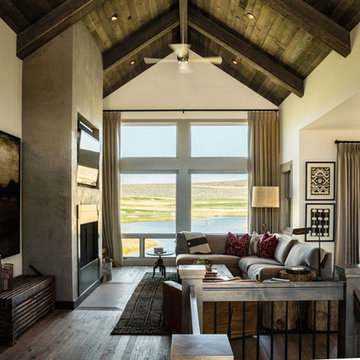
ソルトレイクシティにあるお手頃価格の中くらいなラスティックスタイルのおしゃれなリビング (ベージュの壁、濃色無垢フローリング、標準型暖炉、漆喰の暖炉まわり、壁掛け型テレビ、茶色い床) の写真
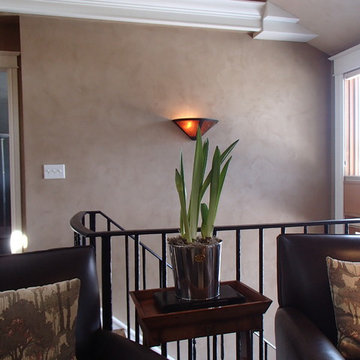
デンバーにあるお手頃価格の広いラスティックスタイルのおしゃれなLDK (ベージュの壁、無垢フローリング、薪ストーブ、漆喰の暖炉まわり、壁掛け型テレビ) の写真
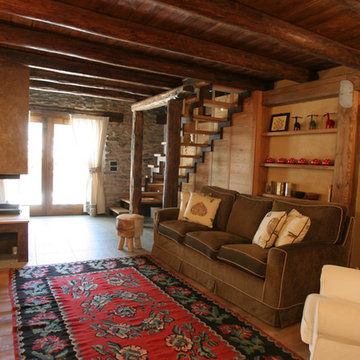
Vista del soggiorno e dell'ingresso. Ben visibili il camino e la scala di collegamento ai piani superiori. Soffitto con travi a vista e colori neutri, in stile tipicamente montano e affine ai toni di pietra e legno, materiali prediletti in questa ristrutturazione.
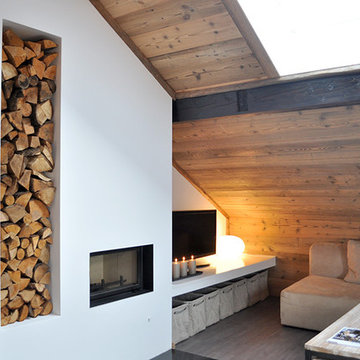
© Gris Souris
他の地域にある中くらいなラスティックスタイルのおしゃれなLDK (白い壁、濃色無垢フローリング、標準型暖炉、漆喰の暖炉まわり、据え置き型テレビ) の写真
他の地域にある中くらいなラスティックスタイルのおしゃれなLDK (白い壁、濃色無垢フローリング、標準型暖炉、漆喰の暖炉まわり、据え置き型テレビ) の写真
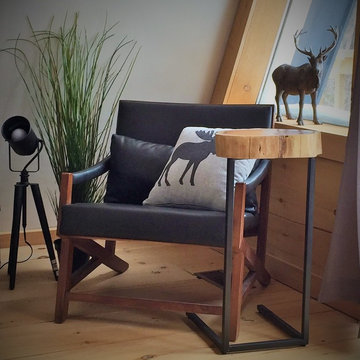
Living Room - Great social gathering area with plenty of seating and new gas fireplace to cozy up with.
トロントにあるお手頃価格の中くらいなラスティックスタイルのおしゃれなLDK (白い壁、無垢フローリング、標準型暖炉、漆喰の暖炉まわり、据え置き型テレビ) の写真
トロントにあるお手頃価格の中くらいなラスティックスタイルのおしゃれなLDK (白い壁、無垢フローリング、標準型暖炉、漆喰の暖炉まわり、据え置き型テレビ) の写真
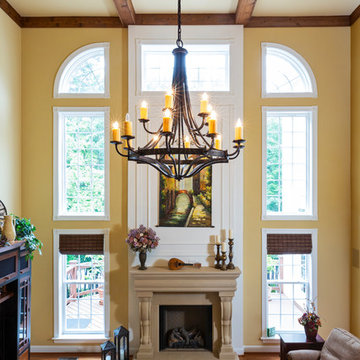
This home renovation includes two separate projects that took five months each – a basement renovation and master bathroom renovation. The basement renovation created a sanctuary for the family – including a lounging area, pool table, wine storage and wine bar, workout room, and lower level bathroom. The space is integrated with the gorgeous exterior landscaping, complete with a pool overlooking the lake. The master bathroom renovation created an elegant spa like environment for the couple to enjoy. Additionally, improvements were made in the living room and kitchen to improve functionality and create a more cohesive living space for the family.
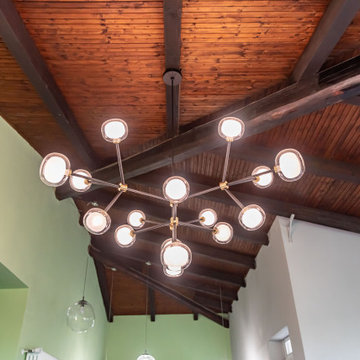
ミラノにある高級な中くらいなラスティックスタイルのおしゃれなLDK (ライブラリー、緑の壁、セラミックタイルの床、標準型暖炉、漆喰の暖炉まわり、埋込式メディアウォール、茶色い床、板張り天井) の写真
ブラウンのラスティックスタイルのリビング (漆喰の暖炉まわり、塗装板張りの暖炉まわり) の写真
1
