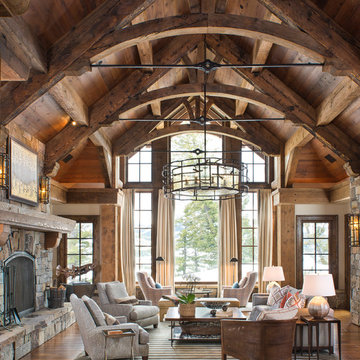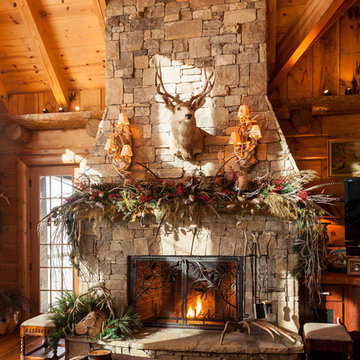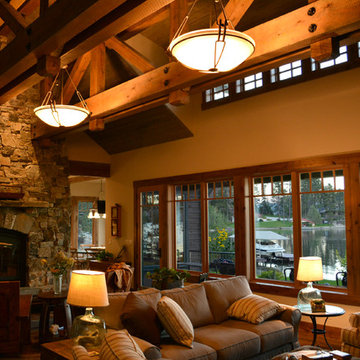ブラウンの、黄色いラスティックスタイルのリビング (石材の暖炉まわり) の写真
絞り込み:
資材コスト
並び替え:今日の人気順
写真 1〜20 枚目(全 3,531 枚)
1/5

This homage to prairie style architecture located at The Rim Golf Club in Payson, Arizona was designed for owner/builder/landscaper Tom Beck.
This home appears literally fastened to the site by way of both careful design as well as a lichen-loving organic material palatte. Forged from a weathering steel roof (aka Cor-Ten), hand-formed cedar beams, laser cut steel fasteners, and a rugged stacked stone veneer base, this home is the ideal northern Arizona getaway.
Expansive covered terraces offer views of the Tom Weiskopf and Jay Morrish designed golf course, the largest stand of Ponderosa Pines in the US, as well as the majestic Mogollon Rim and Stewart Mountains, making this an ideal place to beat the heat of the Valley of the Sun.
Designing a personal dwelling for a builder is always an honor for us. Thanks, Tom, for the opportunity to share your vision.
Project Details | Northern Exposure, The Rim – Payson, AZ
Architect: C.P. Drewett, AIA, NCARB, Drewett Works, Scottsdale, AZ
Builder: Thomas Beck, LTD, Scottsdale, AZ
Photographer: Dino Tonn, Scottsdale, AZ

他の地域にあるラグジュアリーな巨大なラスティックスタイルのおしゃれなLDK (両方向型暖炉、石材の暖炉まわり、内蔵型テレビ、表し梁、三角天井、板張り天井、黄色い壁、無垢フローリング、茶色い床) の写真

デンバーにあるラグジュアリーな広いラスティックスタイルのおしゃれなLDK (白い壁、無垢フローリング、標準型暖炉、石材の暖炉まわり、壁掛け型テレビ、茶色い床) の写真

The great room beautiful blends stone, wood, metal, and white walls to achieve a contemporary rustic style.
Photos: Rodger Wade Studios, Design M.T.N Design, Timber Framing by PrecisionCraft Log & Timber Homes

The design of this home was driven by the owners’ desire for a three-bedroom waterfront home that showcased the spectacular views and park-like setting. As nature lovers, they wanted their home to be organic, minimize any environmental impact on the sensitive site and embrace nature.
This unique home is sited on a high ridge with a 45° slope to the water on the right and a deep ravine on the left. The five-acre site is completely wooded and tree preservation was a major emphasis. Very few trees were removed and special care was taken to protect the trees and environment throughout the project. To further minimize disturbance, grades were not changed and the home was designed to take full advantage of the site’s natural topography. Oak from the home site was re-purposed for the mantle, powder room counter and select furniture.
The visually powerful twin pavilions were born from the need for level ground and parking on an otherwise challenging site. Fill dirt excavated from the main home provided the foundation. All structures are anchored with a natural stone base and exterior materials include timber framing, fir ceilings, shingle siding, a partial metal roof and corten steel walls. Stone, wood, metal and glass transition the exterior to the interior and large wood windows flood the home with light and showcase the setting. Interior finishes include reclaimed heart pine floors, Douglas fir trim, dry-stacked stone, rustic cherry cabinets and soapstone counters.
Exterior spaces include a timber-framed porch, stone patio with fire pit and commanding views of the Occoquan reservoir. A second porch overlooks the ravine and a breezeway connects the garage to the home.
Numerous energy-saving features have been incorporated, including LED lighting, on-demand gas water heating and special insulation. Smart technology helps manage and control the entire house.
Greg Hadley Photography
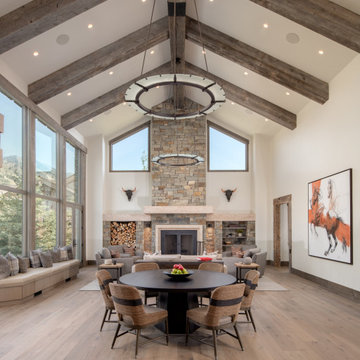
Mountain Modern Great Room.
広いラスティックスタイルのおしゃれなリビング (淡色無垢フローリング、石材の暖炉まわり、白い壁、標準型暖炉、テレビなし、ベージュの床) の写真
広いラスティックスタイルのおしゃれなリビング (淡色無垢フローリング、石材の暖炉まわり、白い壁、標準型暖炉、テレビなし、ベージュの床) の写真
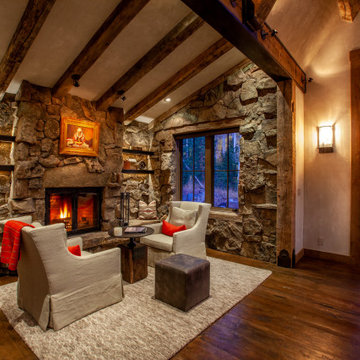
デンバーにある中くらいなラスティックスタイルのおしゃれなリビング (ベージュの壁、標準型暖炉、石材の暖炉まわり、茶色い床、無垢フローリング、テレビなし) の写真
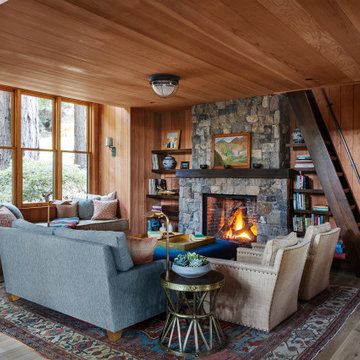
サンフランシスコにある中くらいなラスティックスタイルのおしゃれなリビング (無垢フローリング、標準型暖炉、石材の暖炉まわり、テレビなし、グレーの床、茶色い壁) の写真
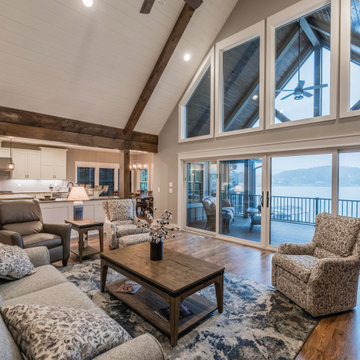
This Craftsman lake view home is a perfectly peaceful retreat. It features a two story deck, board and batten accents inside and out, and rustic stone details.

Rikki Snyder
バーリントンにある広いラスティックスタイルのおしゃれなLDK (ベージュの壁、標準型暖炉、石材の暖炉まわり、茶色い床、無垢フローリング、埋込式メディアウォール) の写真
バーリントンにある広いラスティックスタイルのおしゃれなLDK (ベージュの壁、標準型暖炉、石材の暖炉まわり、茶色い床、無垢フローリング、埋込式メディアウォール) の写真
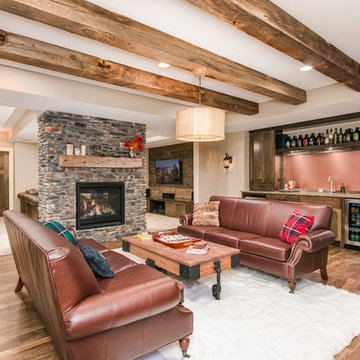
Scott Amundson Photography
ミネアポリスにある高級な中くらいなラスティックスタイルのおしゃれなリビング (ベージュの壁、ラミネートの床、両方向型暖炉、石材の暖炉まわり、茶色い床) の写真
ミネアポリスにある高級な中くらいなラスティックスタイルのおしゃれなリビング (ベージュの壁、ラミネートの床、両方向型暖炉、石材の暖炉まわり、茶色い床) の写真

Mountain Peek is a custom residence located within the Yellowstone Club in Big Sky, Montana. The layout of the home was heavily influenced by the site. Instead of building up vertically the floor plan reaches out horizontally with slight elevations between different spaces. This allowed for beautiful views from every space and also gave us the ability to play with roof heights for each individual space. Natural stone and rustic wood are accented by steal beams and metal work throughout the home.
(photos by Whitney Kamman)
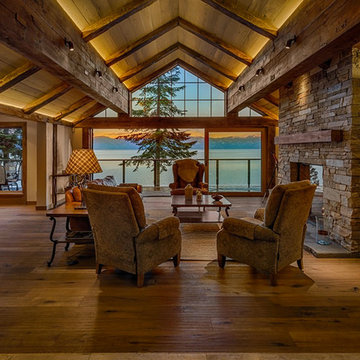
Reclaimed oak-wrapped structural members communicate with the existing home’s material pallet while monolithic stone elements lend much-needed vertical relief and visual texture within this stunning yet simply elegant great room. Photo by Vance Fox
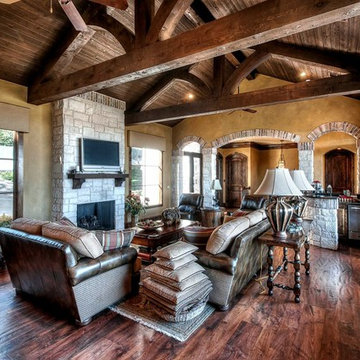
Cedar Beams, Walnut floor, Limestone and Old Chicago Brick, photo by Wade Blissard
オースティンにある高級な広いラスティックスタイルのおしゃれなLDK (ベージュの壁、濃色無垢フローリング、標準型暖炉、石材の暖炉まわり、壁掛け型テレビ、茶色い床) の写真
オースティンにある高級な広いラスティックスタイルのおしゃれなLDK (ベージュの壁、濃色無垢フローリング、標準型暖炉、石材の暖炉まわり、壁掛け型テレビ、茶色い床) の写真

Photo by Firewater Photography. Designed during previous position as Residential Studio Director and Project Architect at LS3P Associates Ltd.
他の地域にある広いラスティックスタイルのおしゃれなLDK (ベージュの壁、濃色無垢フローリング、両方向型暖炉、石材の暖炉まわり) の写真
他の地域にある広いラスティックスタイルのおしゃれなLDK (ベージュの壁、濃色無垢フローリング、両方向型暖炉、石材の暖炉まわり) の写真
ブラウンの、黄色いラスティックスタイルのリビング (石材の暖炉まわり) の写真
1

