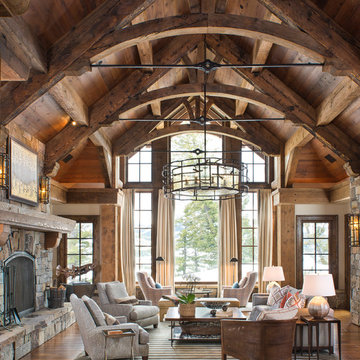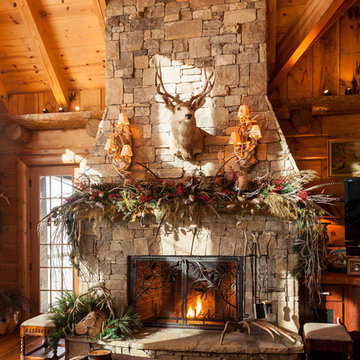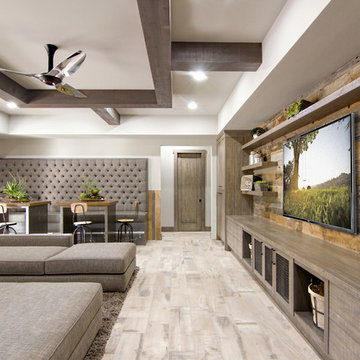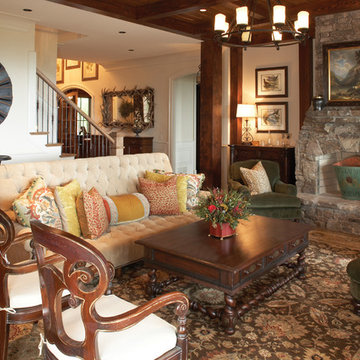ブラウンの、グレーのラスティックスタイルの応接間の写真
絞り込み:
資材コスト
並び替え:今日の人気順
写真 1〜20 枚目(全 1,897 枚)
1/5

The design of this home was driven by the owners’ desire for a three-bedroom waterfront home that showcased the spectacular views and park-like setting. As nature lovers, they wanted their home to be organic, minimize any environmental impact on the sensitive site and embrace nature.
This unique home is sited on a high ridge with a 45° slope to the water on the right and a deep ravine on the left. The five-acre site is completely wooded and tree preservation was a major emphasis. Very few trees were removed and special care was taken to protect the trees and environment throughout the project. To further minimize disturbance, grades were not changed and the home was designed to take full advantage of the site’s natural topography. Oak from the home site was re-purposed for the mantle, powder room counter and select furniture.
The visually powerful twin pavilions were born from the need for level ground and parking on an otherwise challenging site. Fill dirt excavated from the main home provided the foundation. All structures are anchored with a natural stone base and exterior materials include timber framing, fir ceilings, shingle siding, a partial metal roof and corten steel walls. Stone, wood, metal and glass transition the exterior to the interior and large wood windows flood the home with light and showcase the setting. Interior finishes include reclaimed heart pine floors, Douglas fir trim, dry-stacked stone, rustic cherry cabinets and soapstone counters.
Exterior spaces include a timber-framed porch, stone patio with fire pit and commanding views of the Occoquan reservoir. A second porch overlooks the ravine and a breezeway connects the garage to the home.
Numerous energy-saving features have been incorporated, including LED lighting, on-demand gas water heating and special insulation. Smart technology helps manage and control the entire house.
Greg Hadley Photography
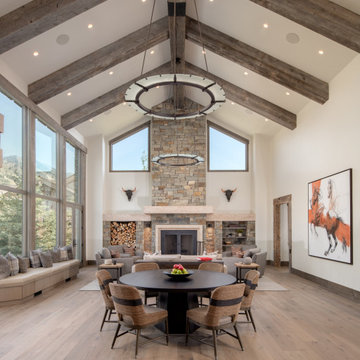
Mountain Modern Great Room.
広いラスティックスタイルのおしゃれなリビング (淡色無垢フローリング、石材の暖炉まわり、白い壁、標準型暖炉、テレビなし、ベージュの床) の写真
広いラスティックスタイルのおしゃれなリビング (淡色無垢フローリング、石材の暖炉まわり、白い壁、標準型暖炉、テレビなし、ベージュの床) の写真
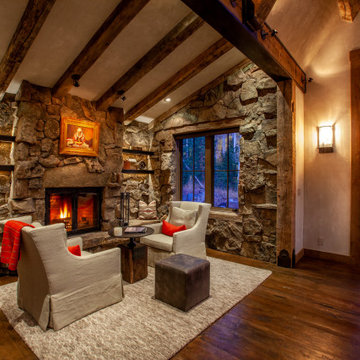
デンバーにある中くらいなラスティックスタイルのおしゃれなリビング (ベージュの壁、標準型暖炉、石材の暖炉まわり、茶色い床、無垢フローリング、テレビなし) の写真
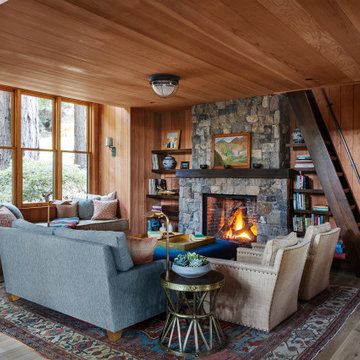
サンフランシスコにある中くらいなラスティックスタイルのおしゃれなリビング (無垢フローリング、標準型暖炉、石材の暖炉まわり、テレビなし、グレーの床、茶色い壁) の写真
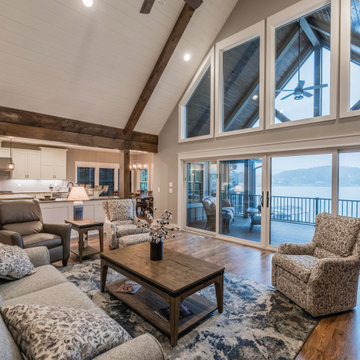
This Craftsman lake view home is a perfectly peaceful retreat. It features a two story deck, board and batten accents inside and out, and rustic stone details.

シカゴにある高級な中くらいなラスティックスタイルのおしゃれなリビング (ベージュの壁、無垢フローリング、標準型暖炉、漆喰の暖炉まわり、茶色い床) の写真

他の地域にある広いラスティックスタイルのおしゃれなリビング (茶色い壁、濃色無垢フローリング、標準型暖炉、石材の暖炉まわり、テレビなし、茶色い床) の写真
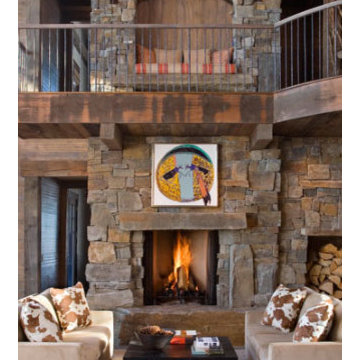
Gullens & Foltico
他の地域にあるラグジュアリーな巨大なラスティックスタイルのおしゃれなリビング (ベージュの壁、濃色無垢フローリング、標準型暖炉、石材の暖炉まわり、内蔵型テレビ) の写真
他の地域にあるラグジュアリーな巨大なラスティックスタイルのおしゃれなリビング (ベージュの壁、濃色無垢フローリング、標準型暖炉、石材の暖炉まわり、内蔵型テレビ) の写真
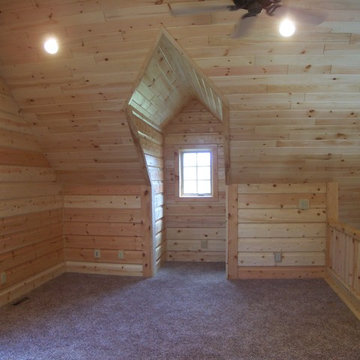
他の地域にある中くらいなラスティックスタイルのおしゃれなリビング (ベージュの壁、カーペット敷き、標準型暖炉、石材の暖炉まわり、テレビなし、グレーの床、板張り天井、板張り壁) の写真
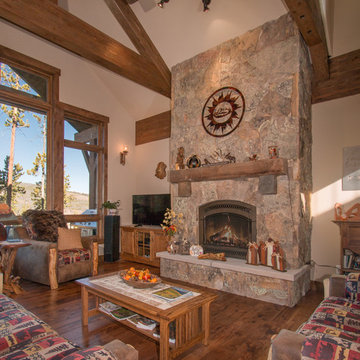
Tammi T Photography
デンバーにある高級な中くらいなラスティックスタイルのおしゃれなリビング (ベージュの壁、濃色無垢フローリング、標準型暖炉、石材の暖炉まわり、テレビなし、茶色い床) の写真
デンバーにある高級な中くらいなラスティックスタイルのおしゃれなリビング (ベージュの壁、濃色無垢フローリング、標準型暖炉、石材の暖炉まわり、テレビなし、茶色い床) の写真
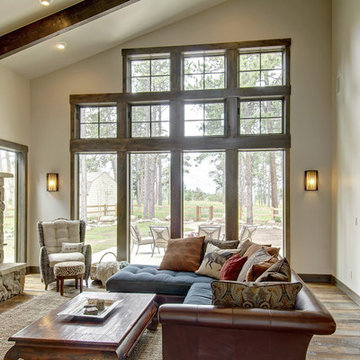
デンバーにある高級な広いラスティックスタイルのおしゃれなリビング (ベージュの壁、テレビなし、標準型暖炉、石材の暖炉まわり、濃色無垢フローリング、茶色い床) の写真
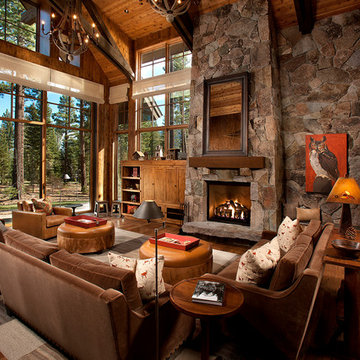
Great room with 3 custom mohair sofas.
サクラメントにあるラスティックスタイルのおしゃれな応接間 (濃色無垢フローリング、標準型暖炉、石材の暖炉まわり) の写真
サクラメントにあるラスティックスタイルのおしゃれな応接間 (濃色無垢フローリング、標準型暖炉、石材の暖炉まわり) の写真

Gordon Gregory
ニューヨークにあるお手頃価格の巨大なラスティックスタイルのおしゃれなリビング (スレートの床、標準型暖炉、石材の暖炉まわり、マルチカラーの床) の写真
ニューヨークにあるお手頃価格の巨大なラスティックスタイルのおしゃれなリビング (スレートの床、標準型暖炉、石材の暖炉まわり、マルチカラーの床) の写真

This house features an open concept floor plan, with expansive windows that truly capture the 180-degree lake views. The classic design elements, such as white cabinets, neutral paint colors, and natural wood tones, help make this house feel bright and welcoming year round.
ブラウンの、グレーのラスティックスタイルの応接間の写真
1

