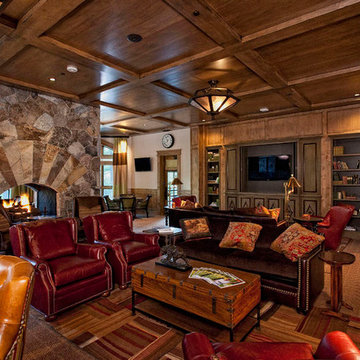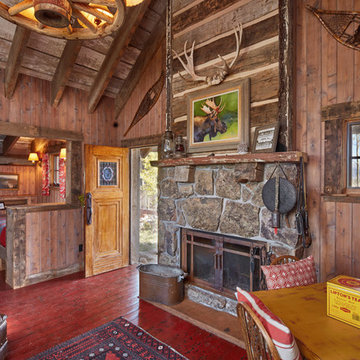青い、ブラウンのラスティックスタイルのリビング (埋込式メディアウォール、茶色い壁) の写真
絞り込み:
資材コスト
並び替え:今日の人気順
写真 1〜20 枚目(全 24 枚)
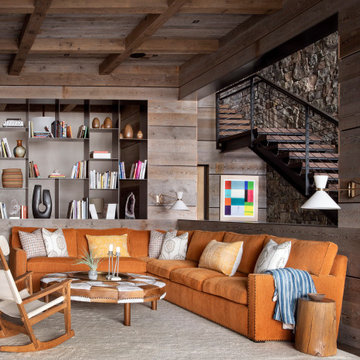
Custom Steel Shelving
他の地域にあるラグジュアリーな中くらいなラスティックスタイルのおしゃれなLDK (濃色無垢フローリング、埋込式メディアウォール、茶色い壁、茶色い床) の写真
他の地域にあるラグジュアリーな中くらいなラスティックスタイルのおしゃれなLDK (濃色無垢フローリング、埋込式メディアウォール、茶色い壁、茶色い床) の写真
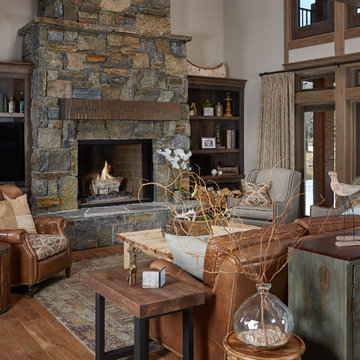
Ashley Avila
グランドラピッズにあるラスティックスタイルのおしゃれなLDK (茶色い壁、無垢フローリング、標準型暖炉、石材の暖炉まわり、埋込式メディアウォール) の写真
グランドラピッズにあるラスティックスタイルのおしゃれなLDK (茶色い壁、無垢フローリング、標準型暖炉、石材の暖炉まわり、埋込式メディアウォール) の写真
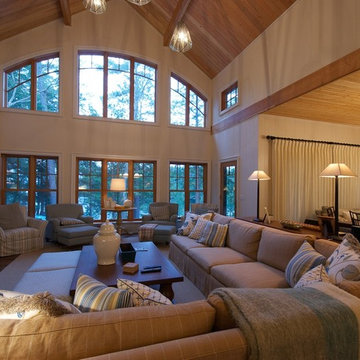
トロントにある高級な巨大なラスティックスタイルのおしゃれなリビング (茶色い壁、無垢フローリング、標準型暖炉、石材の暖炉まわり、埋込式メディアウォール) の写真
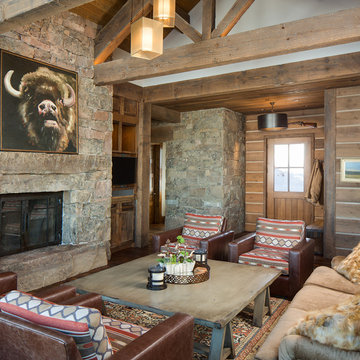
ソルトレイクシティにあるラスティックスタイルのおしゃれなリビング (茶色い壁、埋込式メディアウォール、標準型暖炉、石材の暖炉まわり) の写真
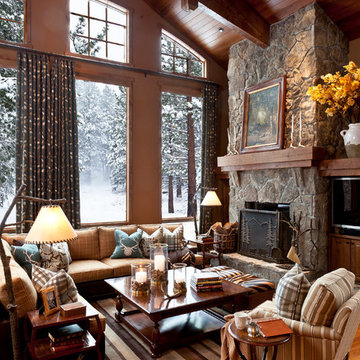
オレンジカウンティにあるラスティックスタイルのおしゃれな応接間 (茶色い壁、無垢フローリング、標準型暖炉、石材の暖炉まわり、埋込式メディアウォール) の写真
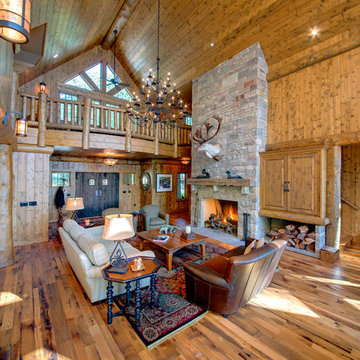
他の地域にある高級な広いラスティックスタイルのおしゃれなリビング (無垢フローリング、埋込式メディアウォール、茶色い壁、標準型暖炉、石材の暖炉まわり、茶色い床) の写真
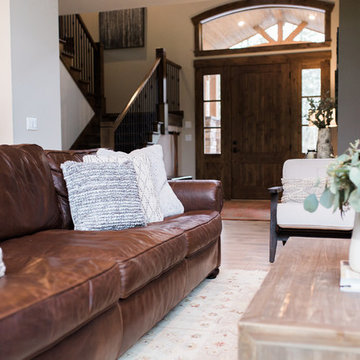
Teryn Rae Photography
Pinehurst Homes
シアトルにあるラグジュアリーな広いラスティックスタイルのおしゃれなリビング (茶色い壁、淡色無垢フローリング、標準型暖炉、石材の暖炉まわり、埋込式メディアウォール、茶色い床) の写真
シアトルにあるラグジュアリーな広いラスティックスタイルのおしゃれなリビング (茶色い壁、淡色無垢フローリング、標準型暖炉、石材の暖炉まわり、埋込式メディアウォール、茶色い床) の写真
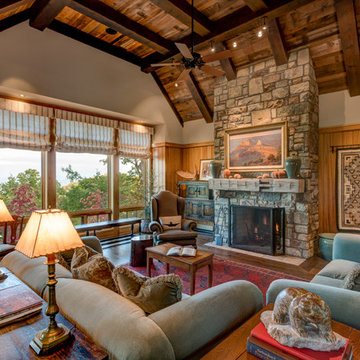
Rustic cut stone fireplace with recycled wood beamed ceiling
他の地域にある高級な広いラスティックスタイルのおしゃれなリビング (茶色い壁、無垢フローリング、標準型暖炉、石材の暖炉まわり、埋込式メディアウォール) の写真
他の地域にある高級な広いラスティックスタイルのおしゃれなリビング (茶色い壁、無垢フローリング、標準型暖炉、石材の暖炉まわり、埋込式メディアウォール) の写真
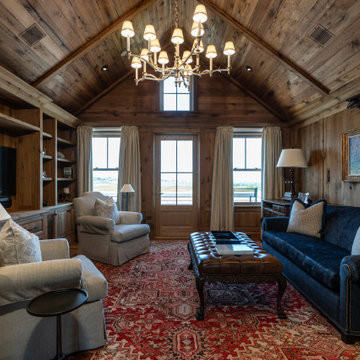
ボストンにある広いラスティックスタイルのおしゃれなリビング (茶色い壁、無垢フローリング、暖炉なし、埋込式メディアウォール、茶色い床、三角天井、板張り壁、ペルシャ絨毯) の写真
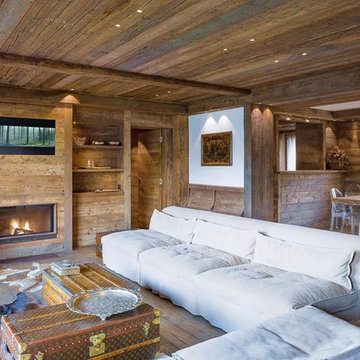
ph Nicola Bombassei
ヴェネツィアにある中くらいなラスティックスタイルのおしゃれなLDK (茶色い壁、無垢フローリング、標準型暖炉、木材の暖炉まわり、埋込式メディアウォール、ライブラリー、茶色い床) の写真
ヴェネツィアにある中くらいなラスティックスタイルのおしゃれなLDK (茶色い壁、無垢フローリング、標準型暖炉、木材の暖炉まわり、埋込式メディアウォール、ライブラリー、茶色い床) の写真
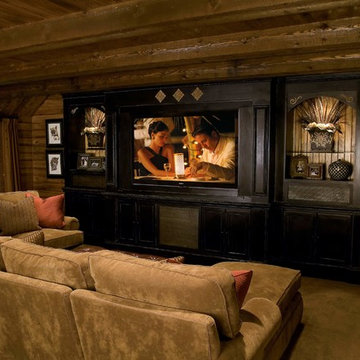
アトランタにある高級な中くらいなラスティックスタイルのおしゃれな独立型リビング (茶色い壁、カーペット敷き、暖炉なし、埋込式メディアウォール、茶色い床) の写真
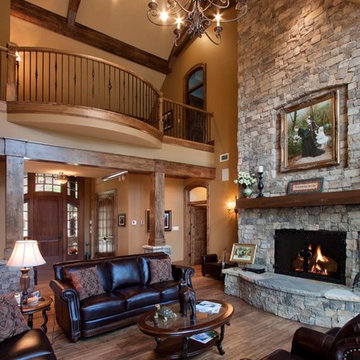
J. Weiland Photography-
Breathtaking Beauty and Luxurious Relaxation awaits in this Massive and Fabulous Mountain Retreat. The unparalleled Architectural Degree, Design & Style are credited to the Designer/Architect, Mr. Raymond W. Smith, https://www.facebook.com/Raymond-W-Smith-Residential-Designer-Inc-311235978898996/, the Interior Designs to Marina Semprevivo, and are an extent of the Home Owners Dreams and Lavish Good Tastes. Sitting atop a mountain side in the desirable gated-community of The Cliffs at Walnut Cove, https://cliffsliving.com/the-cliffs-at-walnut-cove, this Skytop Beauty reaches into the Sky and Invites the Stars to Shine upon it. Spanning over 6,000 SF, this Magnificent Estate is Graced with Soaring Ceilings, Stone Fireplace and Wall-to-Wall Windows in the Two-Story Great Room and provides a Haven for gazing at South Asheville’s view from multiple vantage points. Coffered ceilings, Intricate Stonework and Extensive Interior Stained Woodwork throughout adds Dimension to every Space. Multiple Outdoor Private Bedroom Balconies, Decks and Patios provide Residents and Guests with desired Spaciousness and Privacy similar to that of the Biltmore Estate, http://www.biltmore.com/visit. The Lovely Kitchen inspires Joy with High-End Custom Cabinetry and a Gorgeous Contrast of Colors. The Striking Beauty and Richness are created by the Stunning Dark-Colored Island Cabinetry, Light-Colored Perimeter Cabinetry, Refrigerator Door Panels, Exquisite Granite, Multiple Leveled Island and a Fun, Colorful Backsplash. The Vintage Bathroom creates Nostalgia with a Cast Iron Ball & Claw-Feet Slipper Tub, Old-Fashioned High Tank & Pull Toilet and Brick Herringbone Floor. Garden Tubs with Granite Surround and Custom Tile provide Peaceful Relaxation. Waterfall Trickles and Running Streams softly resound from the Outdoor Water Feature while the bench in the Landscape Garden calls you to sit down and relax a while.
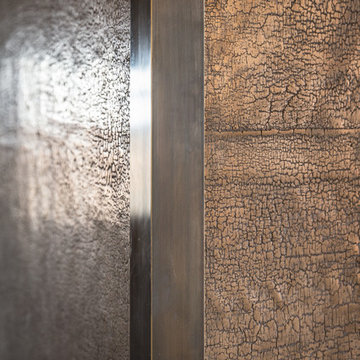
Détail revêtement cheminée en métal brossé cuivré.
@DanielDurandPhotographe
リヨンにあるラグジュアリーな広いラスティックスタイルのおしゃれなLDK (ライブラリー、茶色い壁、無垢フローリング、両方向型暖炉、金属の暖炉まわり、埋込式メディアウォール) の写真
リヨンにあるラグジュアリーな広いラスティックスタイルのおしゃれなLDK (ライブラリー、茶色い壁、無垢フローリング、両方向型暖炉、金属の暖炉まわり、埋込式メディアウォール) の写真
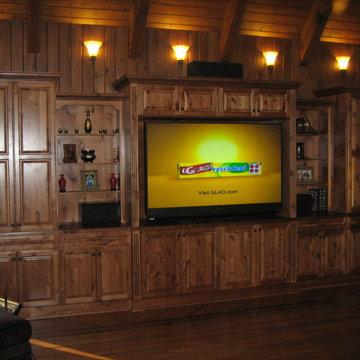
シャーロットにあるラグジュアリーな広いラスティックスタイルのおしゃれな独立型リビング (茶色い壁、濃色無垢フローリング、暖炉なし、埋込式メディアウォール) の写真
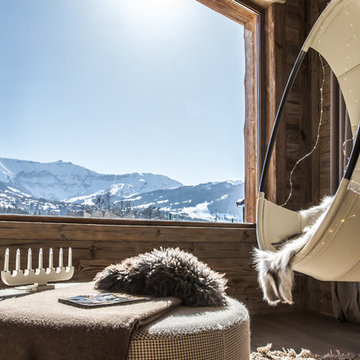
Espace détente avec balancelle en cuir avec vue sur un panorama exceptionnelle.
@DanielDurandPhotographe
リヨンにあるラグジュアリーな広いラスティックスタイルのおしゃれなLDK (ライブラリー、茶色い壁、無垢フローリング、両方向型暖炉、金属の暖炉まわり、埋込式メディアウォール) の写真
リヨンにあるラグジュアリーな広いラスティックスタイルのおしゃれなLDK (ライブラリー、茶色い壁、無垢フローリング、両方向型暖炉、金属の暖炉まわり、埋込式メディアウォール) の写真
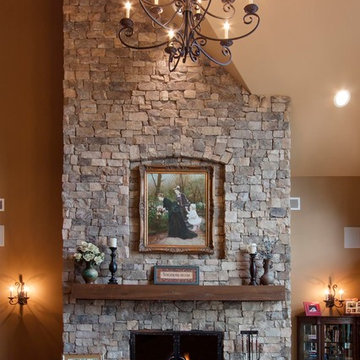
J. Weiland Photography-
Breathtaking Beauty and Luxurious Relaxation awaits in this Massive and Fabulous Mountain Retreat. The unparalleled Architectural Degree, Design & Style are credited to the Designer/Architect, Mr. Raymond W. Smith, https://www.facebook.com/Raymond-W-Smith-Residential-Designer-Inc-311235978898996/, the Interior Designs to Marina Semprevivo, and are an extent of the Home Owners Dreams and Lavish Good Tastes. Sitting atop a mountain side in the desirable gated-community of The Cliffs at Walnut Cove, https://cliffsliving.com/the-cliffs-at-walnut-cove, this Skytop Beauty reaches into the Sky and Invites the Stars to Shine upon it. Spanning over 6,000 SF, this Magnificent Estate is Graced with Soaring Ceilings, Stone Fireplace and Wall-to-Wall Windows in the Two-Story Great Room and provides a Haven for gazing at South Asheville’s view from multiple vantage points. Coffered ceilings, Intricate Stonework and Extensive Interior Stained Woodwork throughout adds Dimension to every Space. Multiple Outdoor Private Bedroom Balconies, Decks and Patios provide Residents and Guests with desired Spaciousness and Privacy similar to that of the Biltmore Estate, http://www.biltmore.com/visit. The Lovely Kitchen inspires Joy with High-End Custom Cabinetry and a Gorgeous Contrast of Colors. The Striking Beauty and Richness are created by the Stunning Dark-Colored Island Cabinetry, Light-Colored Perimeter Cabinetry, Refrigerator Door Panels, Exquisite Granite, Multiple Leveled Island and a Fun, Colorful Backsplash. The Vintage Bathroom creates Nostalgia with a Cast Iron Ball & Claw-Feet Slipper Tub, Old-Fashioned High Tank & Pull Toilet and Brick Herringbone Floor. Garden Tubs with Granite Surround and Custom Tile provide Peaceful Relaxation. Waterfall Trickles and Running Streams softly resound from the Outdoor Water Feature while the bench in the Landscape Garden calls you to sit down and relax a while.
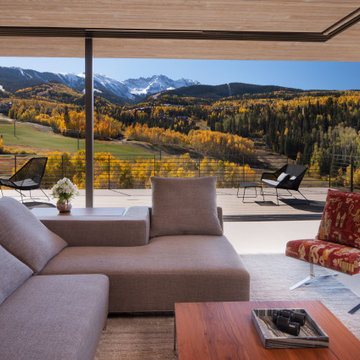
デンバーにあるラスティックスタイルのおしゃれなLDK (茶色い壁、磁器タイルの床、横長型暖炉、金属の暖炉まわり、埋込式メディアウォール、ベージュの床、板張り天井、板張り壁) の写真
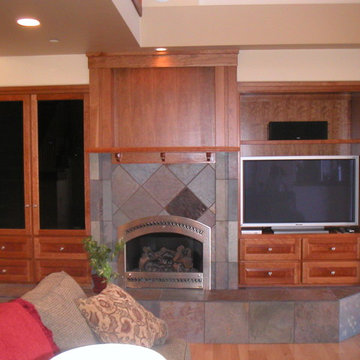
サンルイスオビスポにある中くらいなラスティックスタイルのおしゃれな独立型リビング (茶色い壁、淡色無垢フローリング、標準型暖炉、石材の暖炉まわり、埋込式メディアウォール、茶色い床、折り上げ天井) の写真
青い、ブラウンのラスティックスタイルのリビング (埋込式メディアウォール、茶色い壁) の写真
1
