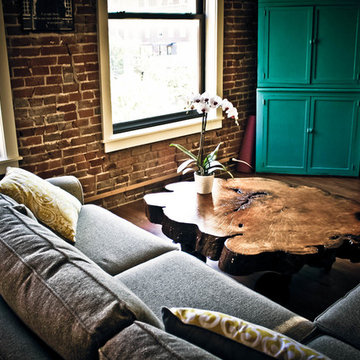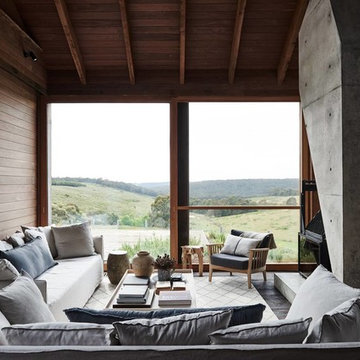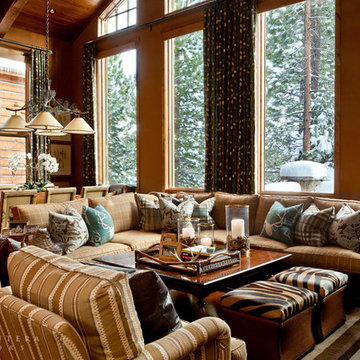黒いラスティックスタイルのリビング (茶色い壁、ピンクの壁) の写真
絞り込み:
資材コスト
並び替え:今日の人気順
写真 1〜20 枚目(全 112 枚)
1/5

Daniela Polak und Wolf Lux
ミュンヘンにあるラスティックスタイルのおしゃれなリビング (茶色い壁、濃色無垢フローリング、横長型暖炉、石材の暖炉まわり、壁掛け型テレビ、茶色い床、グレーとブラウン) の写真
ミュンヘンにあるラスティックスタイルのおしゃれなリビング (茶色い壁、濃色無垢フローリング、横長型暖炉、石材の暖炉まわり、壁掛け型テレビ、茶色い床、グレーとブラウン) の写真
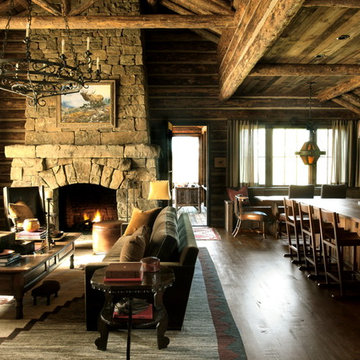
他の地域にある高級な広いラスティックスタイルのおしゃれなLDK (茶色い壁、無垢フローリング、標準型暖炉、石材の暖炉まわり、テレビなし) の写真

デンバーにあるラグジュアリーな広いラスティックスタイルのおしゃれなLDK (茶色い壁、無垢フローリング、両方向型暖炉、石材の暖炉まわり、グレーの床、青いカーテン) の写真
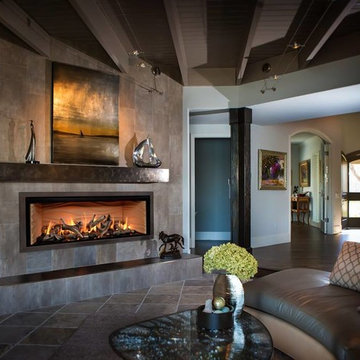
他の地域にある中くらいなラスティックスタイルのおしゃれなリビング (茶色い壁、セラミックタイルの床、横長型暖炉、タイルの暖炉まわり、テレビなし、茶色い床) の写真

Scott Amundson Photography
ミネアポリスにあるラスティックスタイルのおしゃれなLDK (コンクリートの床、標準型暖炉、茶色い壁、グレーの床、三角天井、板張り天井、板張り壁) の写真
ミネアポリスにあるラスティックスタイルのおしゃれなLDK (コンクリートの床、標準型暖炉、茶色い壁、グレーの床、三角天井、板張り天井、板張り壁) の写真
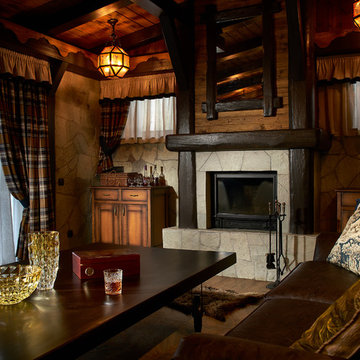
Небольшой дачный дом для семьи с детьми в пригороде Екатеринбурга.
Дизайнер, автор проекта – Роман Соколов
Фото – Михаил Поморцев | Pro.Foto
Ассистент – Илья Коваль
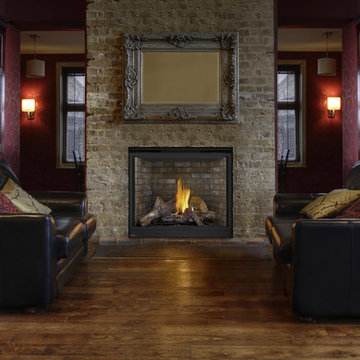
他の地域にある中くらいなラスティックスタイルのおしゃれなリビング (茶色い壁、濃色無垢フローリング、標準型暖炉、石材の暖炉まわり、テレビなし、茶色い床) の写真
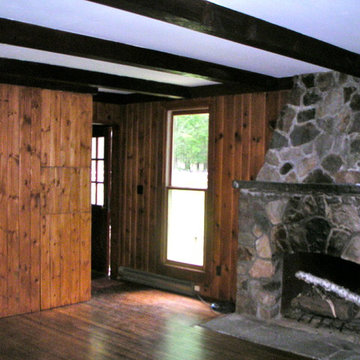
This guest house had a kitchen which I converted into a bed room. The kitchen now is behind the paneled barn door. I extended the windows so they are now floor to ceiling bring in more light.
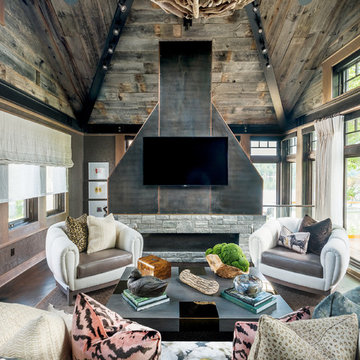
Elizabeth Pedinotti Haynes
ラグジュアリーなラスティックスタイルのおしゃれなリビング (茶色い壁、濃色無垢フローリング、横長型暖炉、金属の暖炉まわり、壁掛け型テレビ、茶色い床) の写真
ラグジュアリーなラスティックスタイルのおしゃれなリビング (茶色い壁、濃色無垢フローリング、横長型暖炉、金属の暖炉まわり、壁掛け型テレビ、茶色い床) の写真
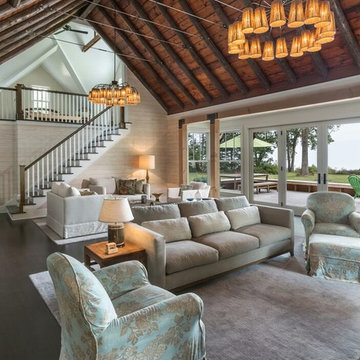
Edmund Studios Photography.
A view from the kitchen reveals how the original structure was opened in order to expand the floor area and let in daylight without loosing the old cottage charm. Large French doors were added along the east side to maximize the lake view.
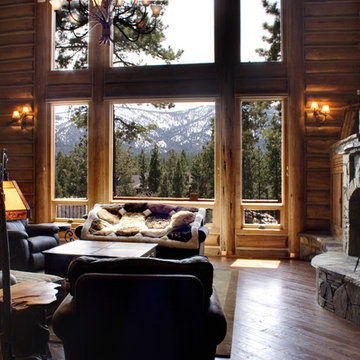
アトランタにある高級な広いラスティックスタイルのおしゃれなリビング (茶色い壁、無垢フローリング、標準型暖炉、石材の暖炉まわり、テレビなし、茶色い床) の写真

built in, cabin, custom-made, family-friendly, lake house, living room furniture, ranch home, sitting area, upholstered benches, upholstered sofa
サクラメントにあるラスティックスタイルのおしゃれなリビング (茶色い壁、濃色無垢フローリング、石材の暖炉まわり、テレビなし、茶色い床、三角天井、板張り天井、板張り壁) の写真
サクラメントにあるラスティックスタイルのおしゃれなリビング (茶色い壁、濃色無垢フローリング、石材の暖炉まわり、テレビなし、茶色い床、三角天井、板張り天井、板張り壁) の写真
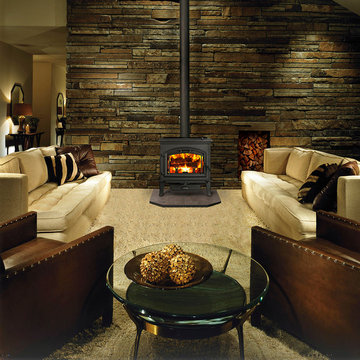
ボストンにある中くらいなラスティックスタイルのおしゃれなリビング (茶色い壁、カーペット敷き、薪ストーブ、金属の暖炉まわり、テレビなし、ベージュの床) の写真

This residence was designed to be a rural weekend getaway for a city couple and their children. The idea of ‘The Barn’ was embraced, as the building was intended to be an escape for the family to go and enjoy their horses. The ground floor plan has the ability to completely open up and engage with the sprawling lawn and grounds of the property. This also enables cross ventilation, and the ability of the family’s young children and their friends to run in and out of the building as they please. Cathedral-like ceilings and windows open up to frame views to the paddocks and bushland below.
As a weekend getaway and when other families come to stay, the bunkroom upstairs is generous enough for multiple children. The rooms upstairs also have skylights to watch the clouds go past during the day, and the stars by night. Australian hardwood has been used extensively both internally and externally, to reference the rural setting.

This rural cottage in Northumberland was in need of a total overhaul, and thats exactly what it got! Ceilings removed, beams brought to life, stone exposed, log burner added, feature walls made, floors replaced, extensions built......you name it, we did it!
What a result! This is a modern contemporary space with all the rustic charm you'd expect from a rural holiday let in the beautiful Northumberland countryside. Book In now here: https://www.bridgecottagenorthumberland.co.uk/?fbclid=IwAR1tpc6VorzrLsGJtAV8fEjlh58UcsMXMGVIy1WcwFUtT0MYNJLPnzTMq0w

This stunning mountain lodge, custom designed by MossCreek, features the elegant rustic style that MossCreek has become so well known for. Open family spaces, cozy gathering spots and large outdoor living areas all combine to create the perfect custom mountain retreat. Photo by Erwin Loveland
黒いラスティックスタイルのリビング (茶色い壁、ピンクの壁) の写真
1
