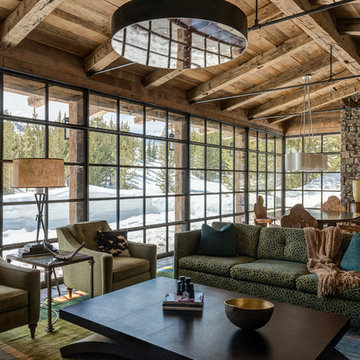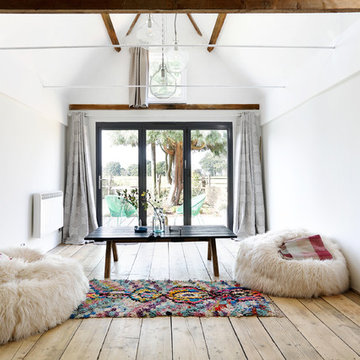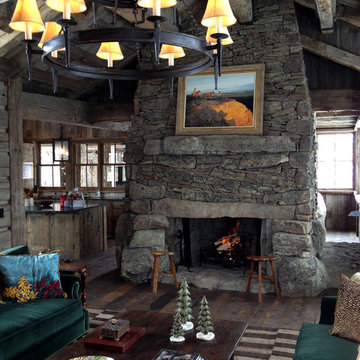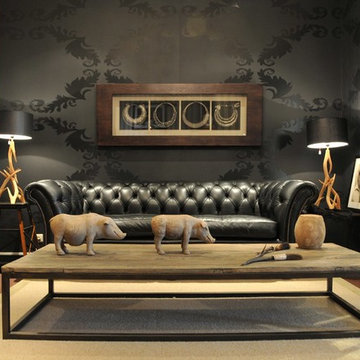黒い、白いラスティックスタイルの応接間 (テレビなし) の写真
絞り込み:
資材コスト
並び替え:今日の人気順
写真 1〜20 枚目(全 156 枚)
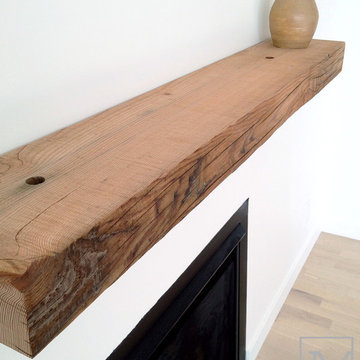
The weathered nature of this wood, selected specifically for this mantel, adds warmth and interest to the living space, enhancing the contemporary cottage aesthetic.
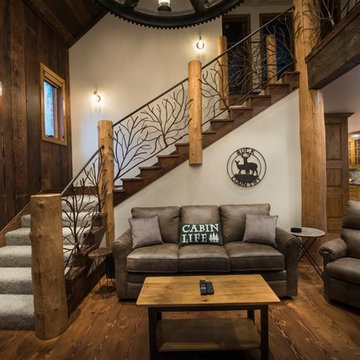
他の地域にある高級な中くらいなラスティックスタイルのおしゃれなリビング (茶色い壁、濃色無垢フローリング、標準型暖炉、石材の暖炉まわり、テレビなし、茶色い床) の写真
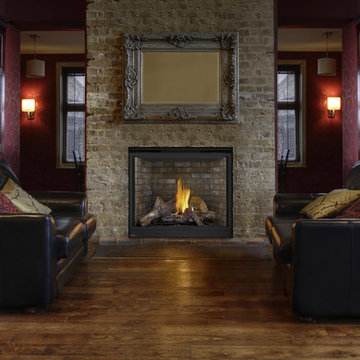
他の地域にある中くらいなラスティックスタイルのおしゃれなリビング (茶色い壁、濃色無垢フローリング、標準型暖炉、石材の暖炉まわり、テレビなし、茶色い床) の写真
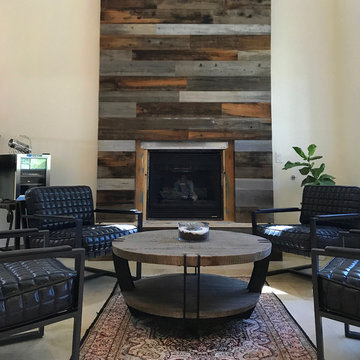
ラスベガスにある中くらいなラスティックスタイルのおしゃれなリビング (ベージュの壁、セラミックタイルの床、標準型暖炉、木材の暖炉まわり、テレビなし、ベージュの床) の写真
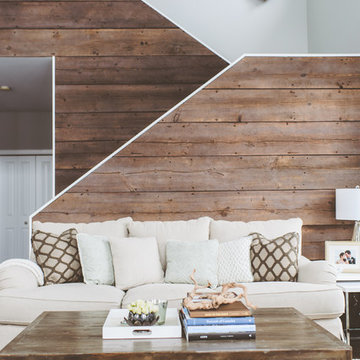
他の地域にある中くらいなラスティックスタイルのおしゃれなリビング (白い壁、濃色無垢フローリング、標準型暖炉、石材の暖炉まわり、テレビなし、茶色い床) の写真
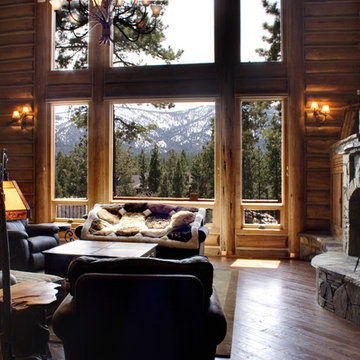
アトランタにある高級な広いラスティックスタイルのおしゃれなリビング (茶色い壁、無垢フローリング、標準型暖炉、石材の暖炉まわり、テレビなし、茶色い床) の写真
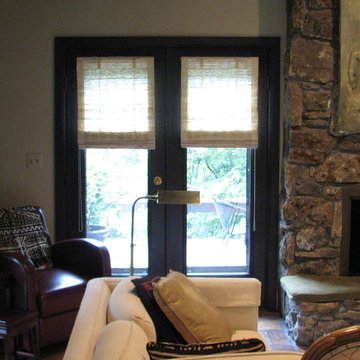
セントルイスにある中くらいなラスティックスタイルのおしゃれなリビング (白い壁、テラコッタタイルの床、標準型暖炉、石材の暖炉まわり、テレビなし、茶色い床) の写真
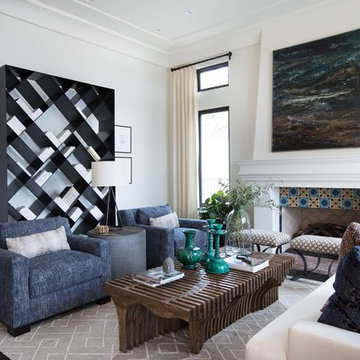
This three story, 9,500+ square foot Modern Spanish beauty features 7 bedrooms, 9 full and 2 half bathrooms, a wine cellar, private gym, guest house, and a poolside outdoor space out of our dreams. I spent nearly two years perfecting every aspect of the design, from flooring and tile to cookware and cutlery. With strong Spanish Colonial architecture, this space beckoned for a more refined design plan, all in keeping with the timeless beauty of Spanish style. This project became a favorite of mine, and I hope you'll enjoy it, too.
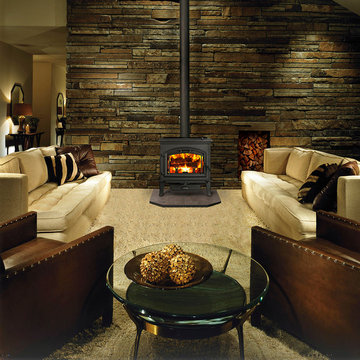
ボストンにある中くらいなラスティックスタイルのおしゃれなリビング (茶色い壁、カーペット敷き、薪ストーブ、金属の暖炉まわり、テレビなし、ベージュの床) の写真
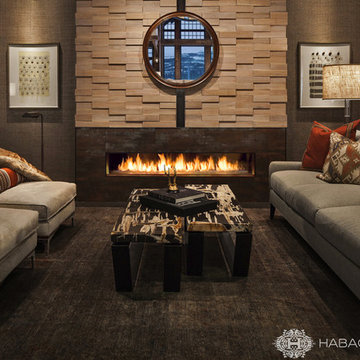
Photography by Joshua Vensel
アトランタにある高級な中くらいなラスティックスタイルのおしゃれなリビング (ベージュの壁、濃色無垢フローリング、テレビなし) の写真
アトランタにある高級な中くらいなラスティックスタイルのおしゃれなリビング (ベージュの壁、濃色無垢フローリング、テレビなし) の写真
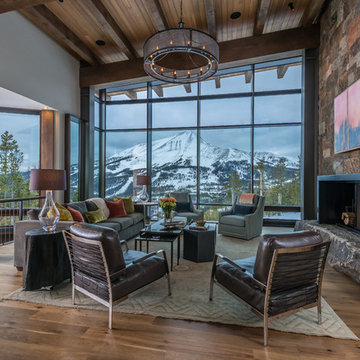
Audrey Hall Photography
他の地域にある広いラスティックスタイルのおしゃれなリビング (無垢フローリング、白い壁、標準型暖炉、石材の暖炉まわり、テレビなし、茶色い床) の写真
他の地域にある広いラスティックスタイルのおしゃれなリビング (無垢フローリング、白い壁、標準型暖炉、石材の暖炉まわり、テレビなし、茶色い床) の写真
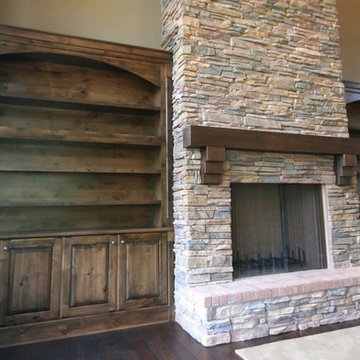
ソルトレイクシティにある広いラスティックスタイルのおしゃれなリビング (ベージュの壁、濃色無垢フローリング、標準型暖炉、石材の暖炉まわり、テレビなし、茶色い床) の写真
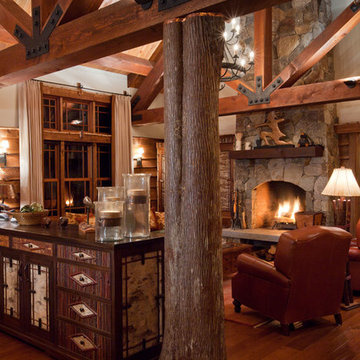
The 7,600 square-foot residence was designed for large, memorable gatherings of family and friends at the lake, as well as creating private spaces for smaller family gatherings. Keeping in dialogue with the surrounding site, a palette of natural materials and finishes was selected to provide a classic backdrop for all activities, bringing importance to the adjoining environment.
In optimizing the views of the lake and developing a strategy to maximize natural ventilation, an ideal, open-concept living scheme was implemented. The kitchen, dining room, living room and screened porch are connected, allowing for the large family gatherings to take place inside, should the weather not cooperate. Two main level master suites remain private from the rest of the program; yet provide a complete sense of incorporation. Bringing the natural finishes to the interior of the residence, provided the opportunity for unique focal points that complement the stunning stone fireplace and timber trusses.
Photographer: John Hession
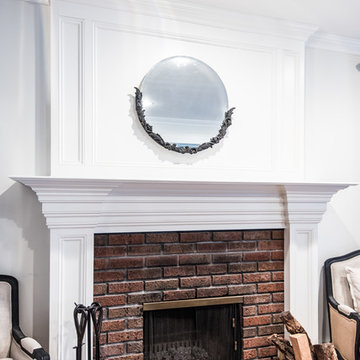
Architectural Design Services Provided - Existing interior wall between kitchen and dining room was removed to create an open plan concept. Custom cabinetry layout was designed to meet Client's specific cooking and entertaining needs. New, larger open plan space will accommodate guest while entertaining. New custom fireplace surround was designed which includes intricate beaded mouldings to compliment the home's original Colonial Style. Second floor bathroom was renovated and includes modern fixtures, finishes and colors that are pleasing to the eye.
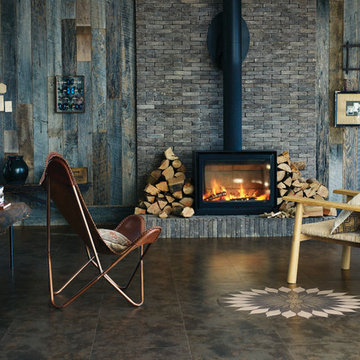
サンフランシスコにある中くらいなラスティックスタイルのおしゃれなリビング (グレーの壁、クッションフロア、薪ストーブ、金属の暖炉まわり、テレビなし、茶色い床) の写真
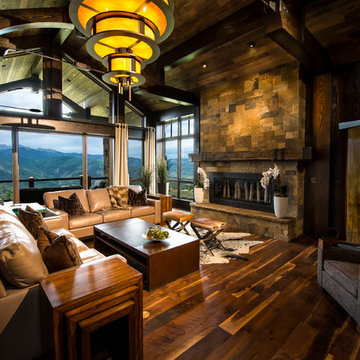
The Luxurious Residence in the Avon neighborhood of Wildridge boasts incredible finishes and custom light fixtures by Hammerton Lighting.
デンバーにあるラグジュアリーな広いラスティックスタイルのおしゃれなリビング (無垢フローリング、横長型暖炉、石材の暖炉まわり、テレビなし) の写真
デンバーにあるラグジュアリーな広いラスティックスタイルのおしゃれなリビング (無垢フローリング、横長型暖炉、石材の暖炉まわり、テレビなし) の写真
黒い、白いラスティックスタイルの応接間 (テレビなし) の写真
1
