ベージュのラスティックスタイルのリビング (薪ストーブ、無垢フローリング、磁器タイルの床) の写真
絞り込み:
資材コスト
並び替え:今日の人気順
写真 1〜19 枚目(全 19 枚)
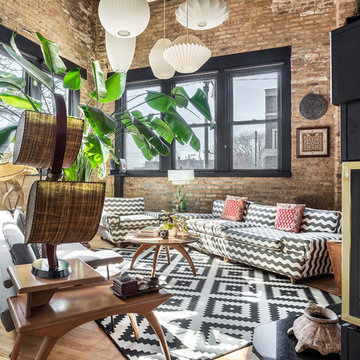
To create a global infusion-style, in this Chicago loft we utilized colorful textiles, richly colored furniture, and modern furniture, patterns, and colors.
Project designed by Skokie renovation firm, Chi Renovation & Design - general contractors, kitchen and bath remodelers, and design & build company. They serve the Chicago area and its surrounding suburbs, with an emphasis on the North Side and North Shore. You'll find their work from the Loop through Lincoln Park, Skokie, Evanston, Wilmette, and all the way up to Lake Forest.
For more about Chi Renovation & Design, click here: https://www.chirenovation.com/
To learn more about this project, click here: https://www.chirenovation.com/portfolio/globally-inspired-timber-loft/

Family Room and open concept Kitchen
他の地域にあるラグジュアリーな広いラスティックスタイルのおしゃれなLDK (緑の壁、無垢フローリング、薪ストーブ、茶色い床、三角天井) の写真
他の地域にあるラグジュアリーな広いラスティックスタイルのおしゃれなLDK (緑の壁、無垢フローリング、薪ストーブ、茶色い床、三角天井) の写真
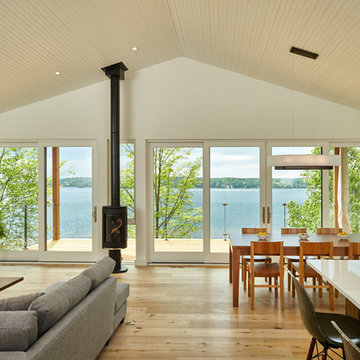
The main level houses living, dining, kitchen, guest room and powder room with transparent walls that blend into the landscape. A covered deck with exposed Douglas fir rafters extends the interior living space to create a floating outdoor room. Minimal glass guards disappear to allow unimpeded views from the interior. A cantilevered stair leading down to the lake from the deck appears to hover along the horizon.
The interior palette includes white tongue and groove pine ceiling and wall paneling, white oak wide plank floors and a minimalist Norwegian gas fireplace.
Photography: T.H. Wall Photography
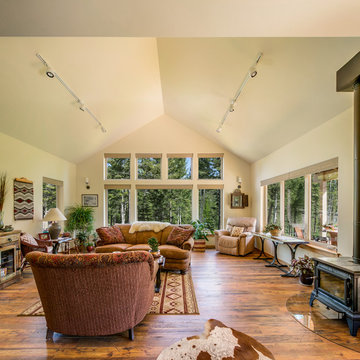
Here's a view of the living room from the kitchen. You can see the free standing wood burning stove with glass hearth on the right, and the wall mounted flat screen tv on the left. Our client is a lover of all things rustic and country themed, you can see a bit of her white and brown cowhide rug at the bottom of the photo as well as the kilim rug mounted on the wall to the left. We drywall wrapped the windows in this room, wood trim would have taken away from the beautiful view of the trees. Photography by Marie-Dominique Verdier.
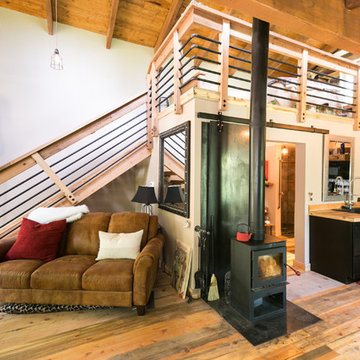
Photo Credits: Pixil Studios
デンバーにある小さなラスティックスタイルのおしゃれなLDK (ベージュの壁、無垢フローリング、薪ストーブ、金属の暖炉まわり、壁掛け型テレビ) の写真
デンバーにある小さなラスティックスタイルのおしゃれなLDK (ベージュの壁、無垢フローリング、薪ストーブ、金属の暖炉まわり、壁掛け型テレビ) の写真
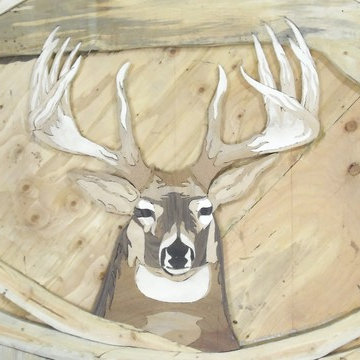
Jay Cousins and Ourada Designs
シアトルにあるラグジュアリーな中くらいなラスティックスタイルのおしゃれなリビング (無垢フローリング、薪ストーブ、石材の暖炉まわり、テレビなし、茶色い床) の写真
シアトルにあるラグジュアリーな中くらいなラスティックスタイルのおしゃれなリビング (無垢フローリング、薪ストーブ、石材の暖炉まわり、テレビなし、茶色い床) の写真
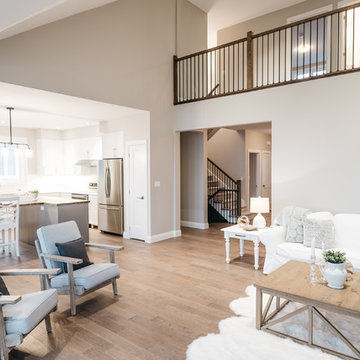
This 4 bedroom, 2.5 bath custom home features an open-concept layout with vaulted ceilings and hardwood floors throughout. The kitchen and living room features a blend of rustic and modern design elements - distressed wood counters and finishes, white cabinets and chairs, and stainless-steel appliances create a cozy and sophisticated atmosphere. The wood stove in the living room adds to the rustic charm of the space.
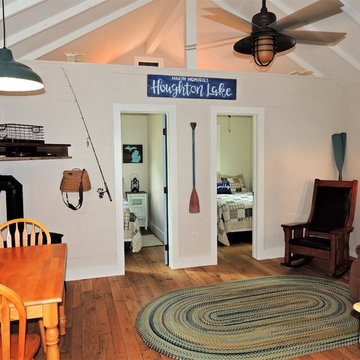
AFTER: Opening up the ceiling made a huge difference. Natural light comes in from small existing attic windows, a new sleeping loft provides extra guest space.warm, hand-hewn custom floors add warmth and authentic charm.
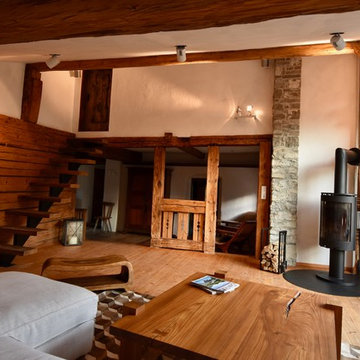
converted hay storage into living room
ラスティックスタイルのおしゃれなリビング (白い壁、無垢フローリング、薪ストーブ、金属の暖炉まわり、テレビなし、表し梁) の写真
ラスティックスタイルのおしゃれなリビング (白い壁、無垢フローリング、薪ストーブ、金属の暖炉まわり、テレビなし、表し梁) の写真
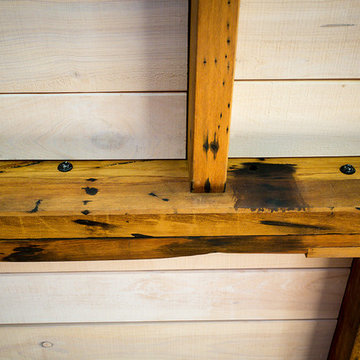
Recycled Rimu beams with white washed rough sawn pine sarking ceiling detail
ダニーデンにある高級な中くらいなラスティックスタイルのおしゃれなLDK (ベージュの壁、無垢フローリング、薪ストーブ、漆喰の暖炉まわり、茶色い床) の写真
ダニーデンにある高級な中くらいなラスティックスタイルのおしゃれなLDK (ベージュの壁、無垢フローリング、薪ストーブ、漆喰の暖炉まわり、茶色い床) の写真
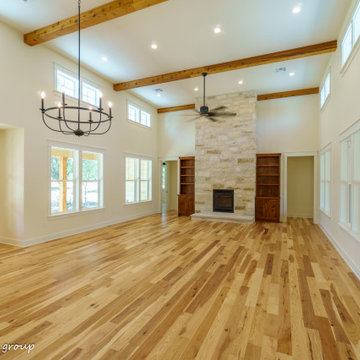
オースティンにある広いラスティックスタイルのおしゃれなLDK (ベージュの壁、無垢フローリング、薪ストーブ、石材の暖炉まわり、壁掛け型テレビ、マルチカラーの床、表し梁) の写真
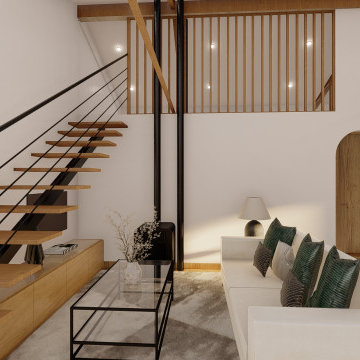
Adecuación de espacios con una habitación y espacio de recepción cálido que sea privado y acogedor.
他の地域にあるお手頃価格の中くらいなラスティックスタイルのおしゃれなリビングロフト (白い壁、無垢フローリング、薪ストーブ、壁掛け型テレビ、茶色い床、レンガ壁) の写真
他の地域にあるお手頃価格の中くらいなラスティックスタイルのおしゃれなリビングロフト (白い壁、無垢フローリング、薪ストーブ、壁掛け型テレビ、茶色い床、レンガ壁) の写真
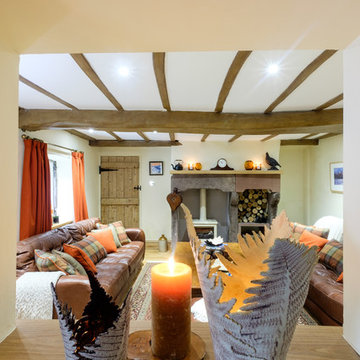
This room is the result of months of successful collaboration with many local businesses and tradesmen. The original fireplace had been hidden behind a wall and this was exposed and sandblasted, with missing pieces replaced from a local quarry. The original beams were restored, and the ceilings boarded out so spotlights could be added. All the pine skirting boards were also replaced with oak. Soft furnishings were key as the leather sofas couldn't be replaced, (a matter of logistics as new windows eradicated the way they had entered the room!) so fabrics and rugs were needed to soften the room and bring warmth. We worked with two local businesses to source the woollen fabrics and make the curtains and cushions. A Persian rug supplier in Stockport supplied the perfect rug and sourced matching stair runners from Iran.The finishing touches come from the accessories which were sourced from local charity shops, antique shops and retailers. The end result - a warm and inviting living room.
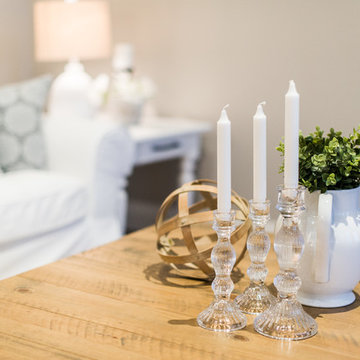
This 4 bedroom, 2.5 bath custom home features an open-concept layout with vaulted ceilings and hardwood floors throughout. The kitchen and living room features a blend of rustic and modern design elements - distressed wood counters and finishes, white cabinets and chairs, and stainless-steel appliances create a cozy and sophisticated atmosphere. The wood stove in the living room adds to the rustic charm of the space.
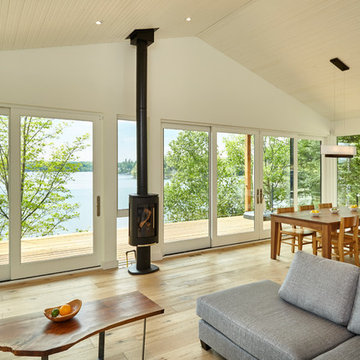
The main level houses living, dining, kitchen, guest room and powder room with transparent walls that blend into the landscape. A covered deck with exposed Douglas fir rafters extends the interior living space to create a floating outdoor room. Minimal glass guards disappear to allow unimpeded views from the interior. A cantilevered stair leading down to the lake from the deck appears to hover along the horizon.
The interior palette includes white tongue and groove pine ceiling and wall paneling, white oak wide plank floors and a minimalist Norwegian gas fireplace.
Photography: T.H. Wall Photography
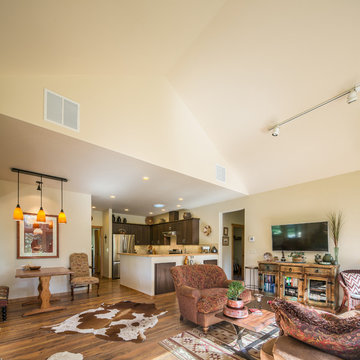
Here's an alternate view of the living room. Our client is a lover of all things rustic and country themed, you can see her white and brown cowhide rug at the bottom of the photo, the horse printed chair at her table, as well as the rustic wood entertainment center under her TV. Here you can also see the strategically placed sun tunnel over the kitchen sink area, to allow natural light to brighten the space during the day. Photography by Marie-Dominique Verdier.
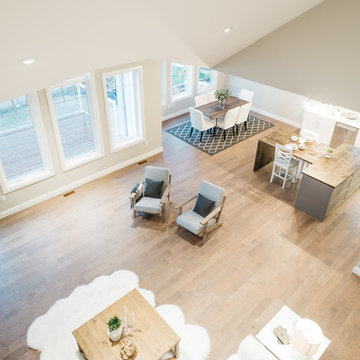
This 4 bedroom, 2.5 bath custom home features an open-concept layout with vaulted ceilings and hardwood floors throughout. The kitchen and living room features a blend of rustic and modern design elements - distressed wood counters and finishes, white cabinets and chairs, and stainless-steel appliances create a cozy and sophisticated atmosphere. The wood stove in the living room adds to the rustic charm of the space.
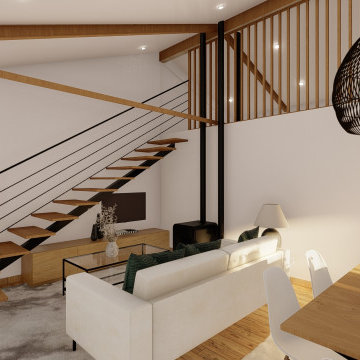
Adecuación de espacios con una habitación y espacio de recepción cálido que sea privado y acogedor.
他の地域にあるお手頃価格の中くらいなラスティックスタイルのおしゃれなリビングロフト (白い壁、無垢フローリング、薪ストーブ、壁掛け型テレビ、茶色い床、レンガ壁) の写真
他の地域にあるお手頃価格の中くらいなラスティックスタイルのおしゃれなリビングロフト (白い壁、無垢フローリング、薪ストーブ、壁掛け型テレビ、茶色い床、レンガ壁) の写真
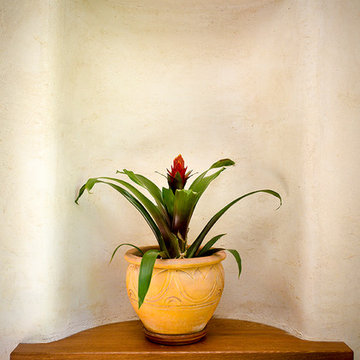
Niche in straw bale wall with recycled rimu shelf
ダニーデンにある高級な中くらいなラスティックスタイルのおしゃれなLDK (ベージュの壁、無垢フローリング、薪ストーブ、漆喰の暖炉まわり、茶色い床) の写真
ダニーデンにある高級な中くらいなラスティックスタイルのおしゃれなLDK (ベージュの壁、無垢フローリング、薪ストーブ、漆喰の暖炉まわり、茶色い床) の写真
ベージュのラスティックスタイルのリビング (薪ストーブ、無垢フローリング、磁器タイルの床) の写真
1