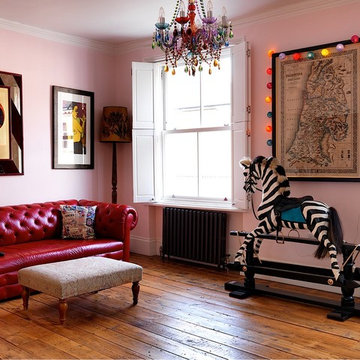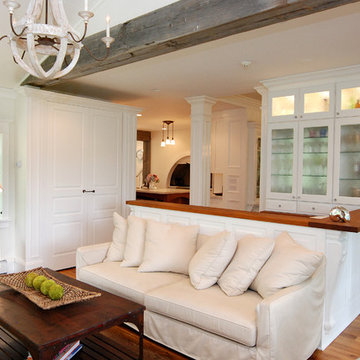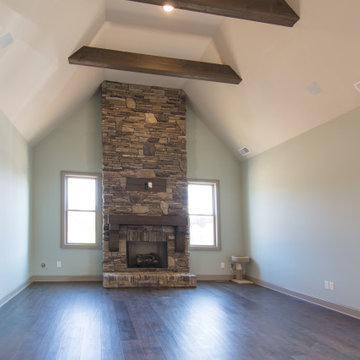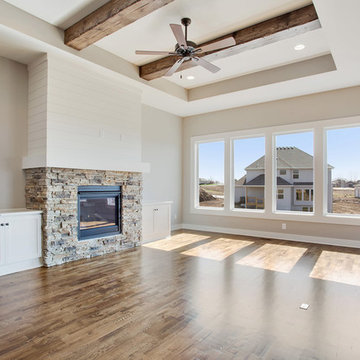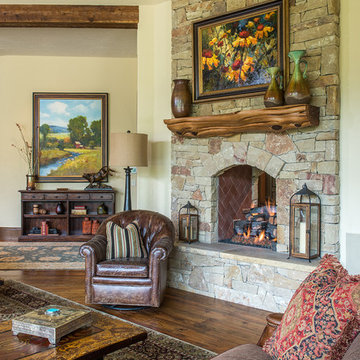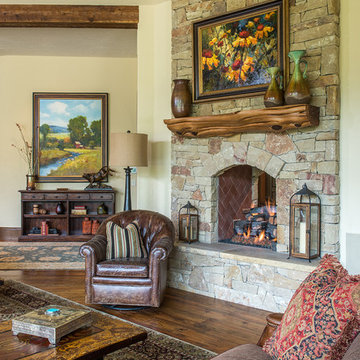ベージュの、赤いラスティックスタイルのリビング (無垢フローリング) の写真
絞り込み:
資材コスト
並び替え:今日の人気順
写真 61〜80 枚目(全 211 枚)
1/5
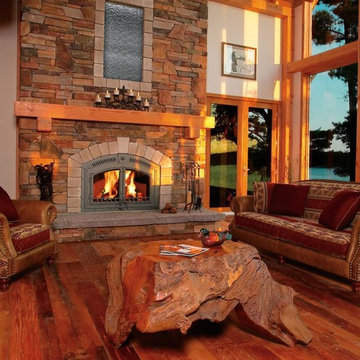
グランドラピッズにある広いラスティックスタイルのおしゃれなリビング (白い壁、無垢フローリング、標準型暖炉、石材の暖炉まわり、テレビなし、茶色い床) の写真
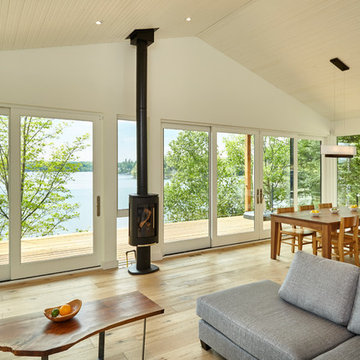
The main level houses living, dining, kitchen, guest room and powder room with transparent walls that blend into the landscape. A covered deck with exposed Douglas fir rafters extends the interior living space to create a floating outdoor room. Minimal glass guards disappear to allow unimpeded views from the interior. A cantilevered stair leading down to the lake from the deck appears to hover along the horizon.
The interior palette includes white tongue and groove pine ceiling and wall paneling, white oak wide plank floors and a minimalist Norwegian gas fireplace.
Photography: T.H. Wall Photography
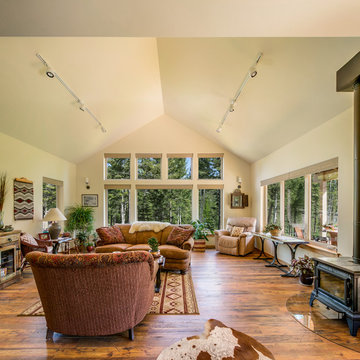
Here's a view of the living room from the kitchen. You can see the free standing wood burning stove with glass hearth on the right, and the wall mounted flat screen tv on the left. Our client is a lover of all things rustic and country themed, you can see a bit of her white and brown cowhide rug at the bottom of the photo as well as the kilim rug mounted on the wall to the left. We drywall wrapped the windows in this room, wood trim would have taken away from the beautiful view of the trees. Photography by Marie-Dominique Verdier.

デンバーにあるラスティックスタイルのおしゃれなLDK (無垢フローリング、標準型暖炉、石材の暖炉まわり、茶色い床、表し梁、三角天井、板張り天井) の写真
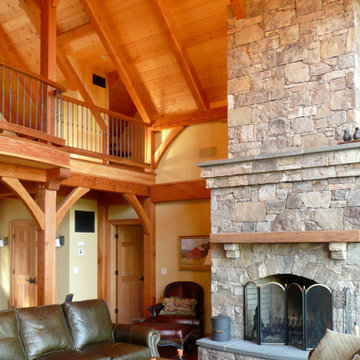
Sitting atop a mountain, this Timberpeg timber frame vacation retreat offers rustic elegance with shingle-sided splendor, warm rich colors and textures, and natural quality materials.
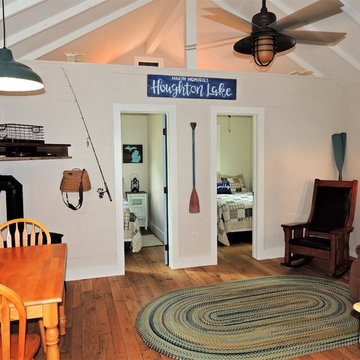
AFTER: Opening up the ceiling made a huge difference. Natural light comes in from small existing attic windows, a new sleeping loft provides extra guest space.warm, hand-hewn custom floors add warmth and authentic charm.
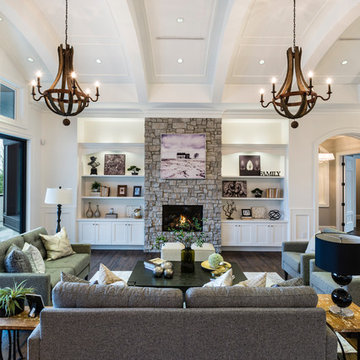
The “Rustic Classic” is a 17,000 square foot custom home built for a special client, a famous musician who wanted a home befitting a rockstar. This Langley, B.C. home has every detail you would want on a custom build.
For this home, every room was completed with the highest level of detail and craftsmanship; even though this residence was a huge undertaking, we didn’t take any shortcuts. From the marble counters to the tasteful use of stone walls, we selected each material carefully to create a luxurious, livable environment. The windows were sized and placed to allow for a bright interior, yet they also cultivate a sense of privacy and intimacy within the residence. Large doors and entryways, combined with high ceilings, create an abundance of space.
A home this size is meant to be shared, and has many features intended for visitors, such as an expansive games room with a full-scale bar, a home theatre, and a kitchen shaped to accommodate entertaining. In any of our homes, we can create both spaces intended for company and those intended to be just for the homeowners - we understand that each client has their own needs and priorities.
Our luxury builds combine tasteful elegance and attention to detail, and we are very proud of this remarkable home. Contact us if you would like to set up an appointment to build your next home! Whether you have an idea in mind or need inspiration, you’ll love the results.
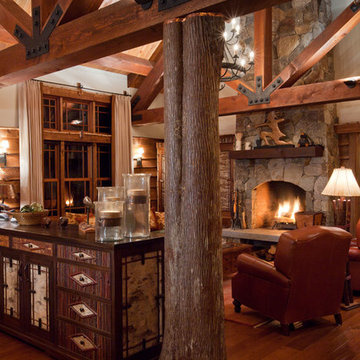
The 7,600 square-foot residence was designed for large, memorable gatherings of family and friends at the lake, as well as creating private spaces for smaller family gatherings. Keeping in dialogue with the surrounding site, a palette of natural materials and finishes was selected to provide a classic backdrop for all activities, bringing importance to the adjoining environment.
In optimizing the views of the lake and developing a strategy to maximize natural ventilation, an ideal, open-concept living scheme was implemented. The kitchen, dining room, living room and screened porch are connected, allowing for the large family gatherings to take place inside, should the weather not cooperate. Two main level master suites remain private from the rest of the program; yet provide a complete sense of incorporation. Bringing the natural finishes to the interior of the residence, provided the opportunity for unique focal points that complement the stunning stone fireplace and timber trusses.
Photographer: John Hession
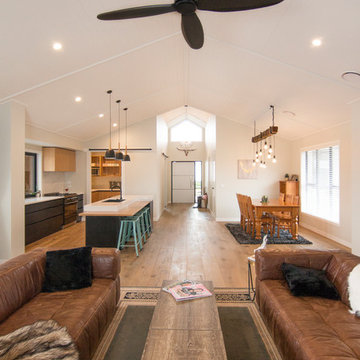
Rustic farmhouse inspired home.
Range: Manor Atelier (19mm Engineered French Oak Flooring)
Colour: Classic
Dimensions: 260mm W x 19mm H x 2.2m L
Grade: Rustic
Texture: Heavily Brushed & Handscraped
Warranty: 25 Years Residential | 5 Years Commercial
Photography: Forté
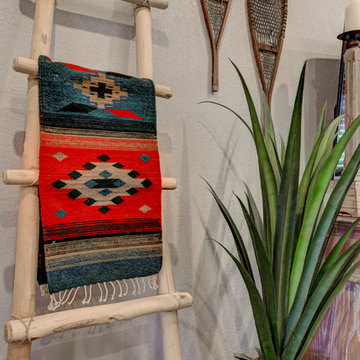
オクラホマシティにある高級な中くらいなラスティックスタイルのおしゃれなLDK (グレーの壁、無垢フローリング、標準型暖炉、レンガの暖炉まわり、壁掛け型テレビ、茶色い床) の写真
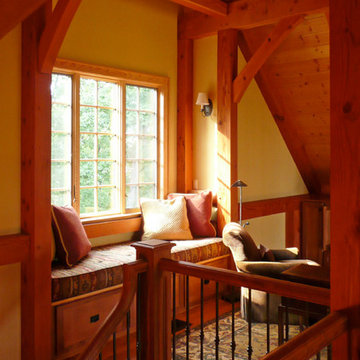
Sitting atop a mountain, this Timberpeg timber frame vacation retreat offers rustic elegance with shingle-sided splendor, warm rich colors and textures, and natural quality materials.
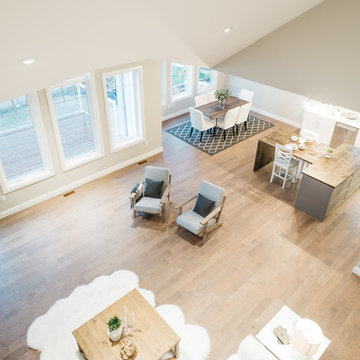
This 4 bedroom, 2.5 bath custom home features an open-concept layout with vaulted ceilings and hardwood floors throughout. The kitchen and living room features a blend of rustic and modern design elements - distressed wood counters and finishes, white cabinets and chairs, and stainless-steel appliances create a cozy and sophisticated atmosphere. The wood stove in the living room adds to the rustic charm of the space.
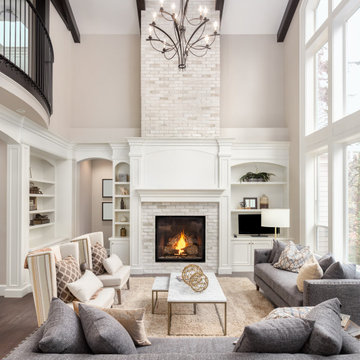
ロンドンにあるラグジュアリーな広いラスティックスタイルのおしゃれなリビング (ベージュの壁、無垢フローリング、標準型暖炉、レンガの暖炉まわり、テレビなし、茶色い床、表し梁、グレーとブラウン) の写真
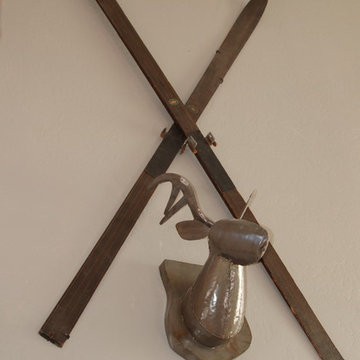
Fireplace decor: A vintage pair of skis owned by some friends who actually skied on them at one time(!)
サクラメントにある広いラスティックスタイルのおしゃれなLDK (ベージュの壁、無垢フローリング) の写真
サクラメントにある広いラスティックスタイルのおしゃれなLDK (ベージュの壁、無垢フローリング) の写真
ベージュの、赤いラスティックスタイルのリビング (無垢フローリング) の写真
4
