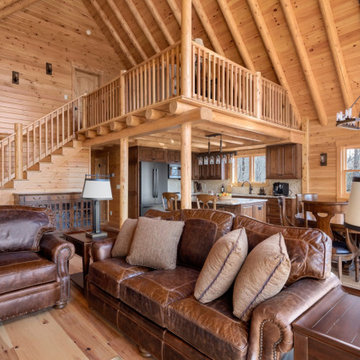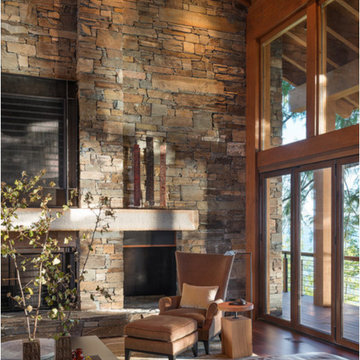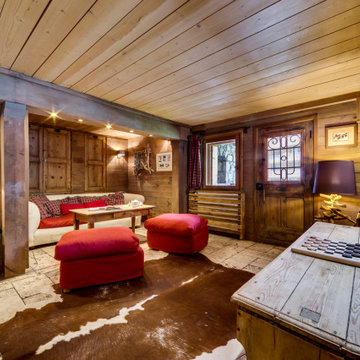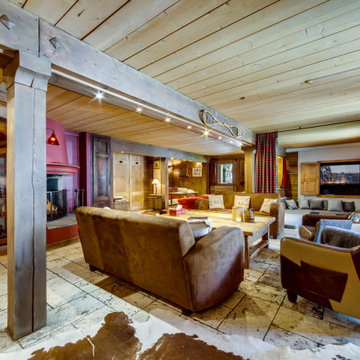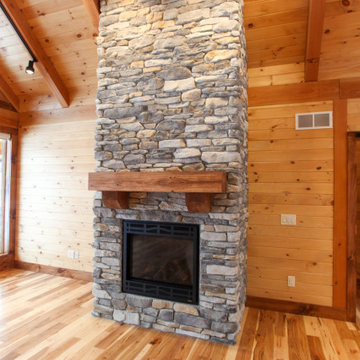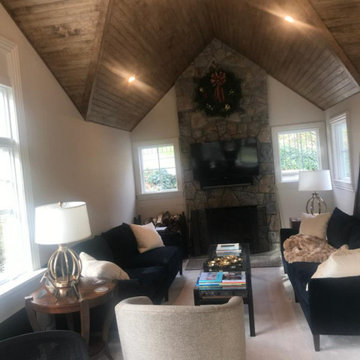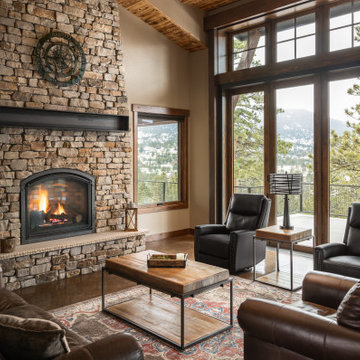ラスティックスタイルのリビング (板張り天井、コンクリートの暖炉まわり、漆喰の暖炉まわり、積石の暖炉まわり) の写真
並び替え:今日の人気順
写真 1〜20 枚目(全 59 枚)

View of Living Room with full height windows facing Lake WInnipesaukee. A biofuel fireplace is anchored by a custom concrete bench and pine soffit.
マンチェスターにある広いラスティックスタイルのおしゃれなLDK (白い壁、無垢フローリング、横長型暖炉、漆喰の暖炉まわり、茶色い床、板張り天井) の写真
マンチェスターにある広いラスティックスタイルのおしゃれなLDK (白い壁、無垢フローリング、横長型暖炉、漆喰の暖炉まわり、茶色い床、板張り天井) の写真

The clients were looking for a modern, rustic ski lodge look that was chic and beautiful while being family-friendly and a great vacation home for the holidays and ski trips. Our goal was to create something family-friendly that had all the nostalgic warmth and hallmarks of a mountain house, while still being modern, sophisticated, and functional as a true ski-in and ski-out house.
To achieve the look our client wanted, we focused on the great room and made sure it cleared all views into the valley. We drew attention to the hearth by installing a glass-back fireplace, which allows guests to see through to the master bedroom. The decor is rustic and nature-inspired, lots of leather, wood, bone elements, etc., but it's tied together will sleek, modern elements like the blue velvet armchair.
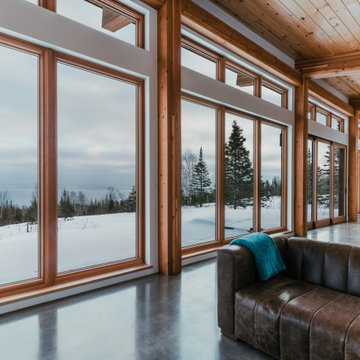
Living Room
ミネアポリスにあるお手頃価格の小さなラスティックスタイルのおしゃれなリビング (白い壁、コンクリートの床、薪ストーブ、コンクリートの暖炉まわり、テレビなし、グレーの床、板張り天井) の写真
ミネアポリスにあるお手頃価格の小さなラスティックスタイルのおしゃれなリビング (白い壁、コンクリートの床、薪ストーブ、コンクリートの暖炉まわり、テレビなし、グレーの床、板張り天井) の写真

Entering the chalet, an open concept great room greets you. Kitchen, dining, and vaulted living room with wood ceilings create uplifting space to gather and connect. The living room features a vaulted ceiling, expansive windows, and upper loft with decorative railing panels.
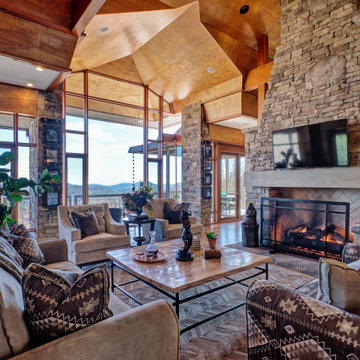
他の地域にあるラスティックスタイルのおしゃれなLDK (無垢フローリング、標準型暖炉、積石の暖炉まわり、壁掛け型テレビ、茶色い床、三角天井、板張り天井) の写真
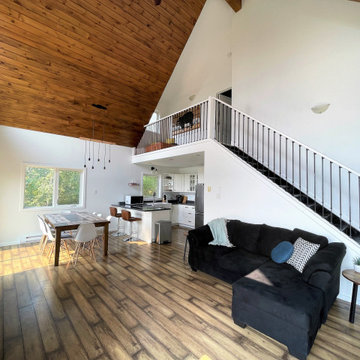
The Lazy Bear Loft is a short-term rental located on Lake of Prairies. The space was designed with style, functionality, and accessibility in mind so that guests feel right at home. The cozy and inviting atmosphere features a lot of wood accents and neutral colours with pops of blue.
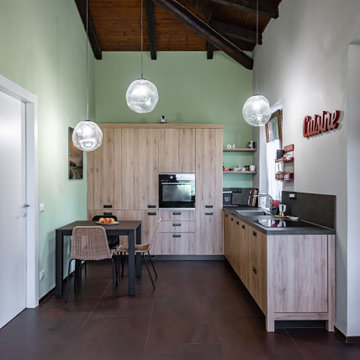
ミラノにある高級な中くらいなラスティックスタイルのおしゃれなLDK (ライブラリー、緑の壁、セラミックタイルの床、標準型暖炉、漆喰の暖炉まわり、埋込式メディアウォール、茶色い床、板張り天井) の写真
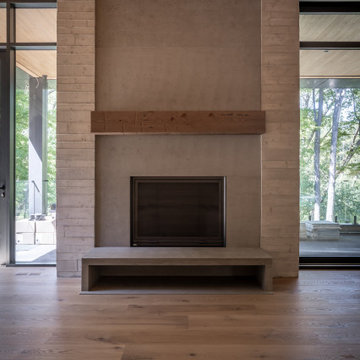
This custom fireplace was cladded with pre-case concrete panels completed with butt joint construction.
The overall fireplace sits at 144" Highland showcases a waterfall bench that sits onto of the floor hearth.
Colour: Natural
Texture: Distressed
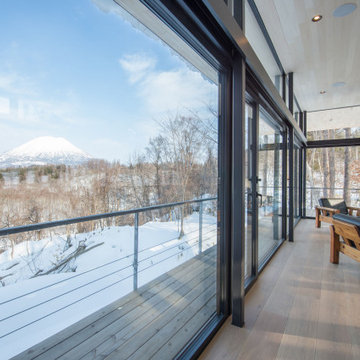
リビングから羊蹄山を眺めます。眼下には尻別川が流れています。
他の地域にある広いラスティックスタイルのおしゃれなリビング (グレーの壁、合板フローリング、薪ストーブ、漆喰の暖炉まわり、テレビなし、ベージュの床、板張り天井、全タイプの壁の仕上げ、黒いソファ、ベージュの天井) の写真
他の地域にある広いラスティックスタイルのおしゃれなリビング (グレーの壁、合板フローリング、薪ストーブ、漆喰の暖炉まわり、テレビなし、ベージュの床、板張り天井、全タイプの壁の仕上げ、黒いソファ、ベージュの天井) の写真
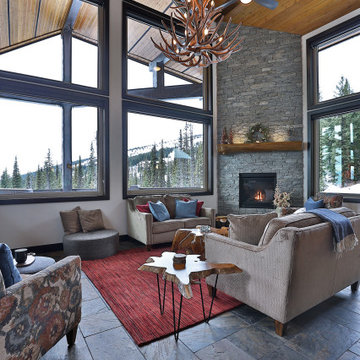
Entering the chalet, an open concept great room greets you. Kitchen, dining, and vaulted living room with wood ceilings create uplifting space to gather and connect. The living room features a vaulted ceiling, expansive windows, and upper loft with decorative railing panels.
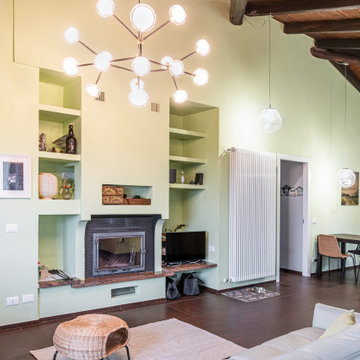
ミラノにある高級な中くらいなラスティックスタイルのおしゃれなLDK (ライブラリー、緑の壁、セラミックタイルの床、標準型暖炉、漆喰の暖炉まわり、埋込式メディアウォール、茶色い床、板張り天井) の写真
ラスティックスタイルのリビング (板張り天井、コンクリートの暖炉まわり、漆喰の暖炉まわり、積石の暖炉まわり) の写真
1


