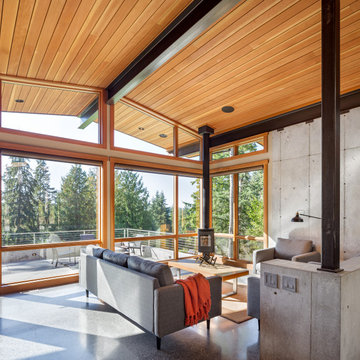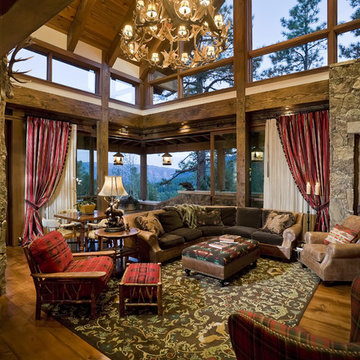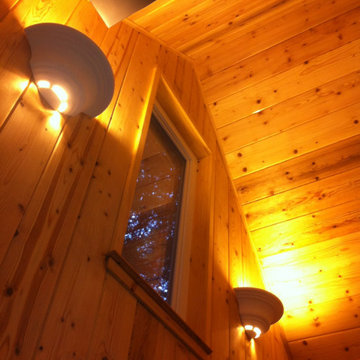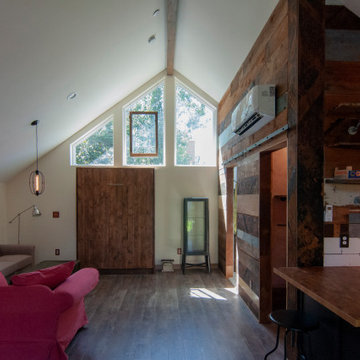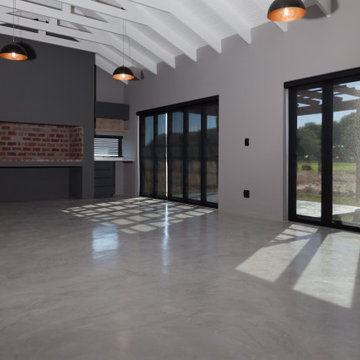ラスティックスタイルのリビング (三角天井、暖炉なし、薪ストーブ) の写真
絞り込み:
資材コスト
並び替え:今日の人気順
写真 1〜20 枚目(全 46 枚)
1/5
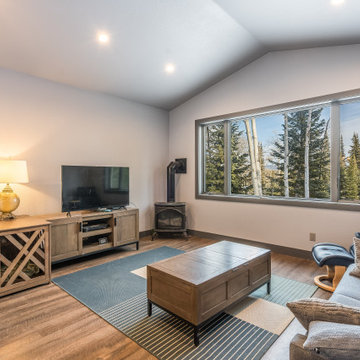
The main goal of this build was to maximize the views from every room. The caretaker unit is simply designed, but the views are dramatic!
デンバーにあるラスティックスタイルのおしゃれな独立型リビング (ベージュの壁、クッションフロア、薪ストーブ、据え置き型テレビ、ベージュの床、三角天井) の写真
デンバーにあるラスティックスタイルのおしゃれな独立型リビング (ベージュの壁、クッションフロア、薪ストーブ、据え置き型テレビ、ベージュの床、三角天井) の写真

Family Room and open concept Kitchen
他の地域にあるラグジュアリーな広いラスティックスタイルのおしゃれなLDK (緑の壁、無垢フローリング、薪ストーブ、茶色い床、三角天井) の写真
他の地域にあるラグジュアリーな広いラスティックスタイルのおしゃれなLDK (緑の壁、無垢フローリング、薪ストーブ、茶色い床、三角天井) の写真

In this living room, the wood flooring and white ceiling bring a comforting and refreshing atmosphere. Likewise, the glass walls and doors gives a panoramic view and a feel of nature. While the fireplace sitting between the wood walls creates a focal point in this room, wherein the sofas surrounding it offers a cozy and warm feeling, that is perfect for a cold night in this mountain home.
Built by ULFBUILT. Contact us to learn more.

One of the only surviving examples of a 14thC agricultural building of this type in Cornwall, the ancient Grade II*Listed Medieval Tithe Barn had fallen into dereliction and was on the National Buildings at Risk Register. Numerous previous attempts to obtain planning consent had been unsuccessful, but a detailed and sympathetic approach by The Bazeley Partnership secured the support of English Heritage, thereby enabling this important building to begin a new chapter as a stunning, unique home designed for modern-day living.
A key element of the conversion was the insertion of a contemporary glazed extension which provides a bridge between the older and newer parts of the building. The finished accommodation includes bespoke features such as a new staircase and kitchen and offers an extraordinary blend of old and new in an idyllic location overlooking the Cornish coast.
This complex project required working with traditional building materials and the majority of the stone, timber and slate found on site was utilised in the reconstruction of the barn.
Since completion, the project has been featured in various national and local magazines, as well as being shown on Homes by the Sea on More4.
The project won the prestigious Cornish Buildings Group Main Award for ‘Maer Barn, 14th Century Grade II* Listed Tithe Barn Conversion to Family Dwelling’.
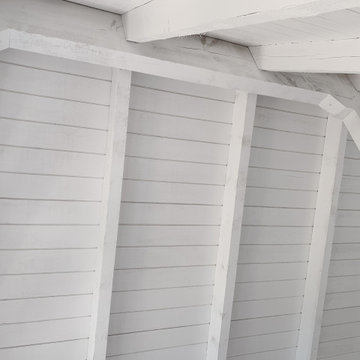
Vaulted ceiling whitewashed 2 coats. Grain and knots still visible for a nice effect. Love the wood texture. This was in the loft.
ミネアポリスにある高級な小さなラスティックスタイルのおしゃれなリビングロフト (白い壁、淡色無垢フローリング、薪ストーブ、塗装板張りの暖炉まわり、ベージュの床、三角天井、塗装板張りの壁、白い天井) の写真
ミネアポリスにある高級な小さなラスティックスタイルのおしゃれなリビングロフト (白い壁、淡色無垢フローリング、薪ストーブ、塗装板張りの暖炉まわり、ベージュの床、三角天井、塗装板張りの壁、白い天井) の写真
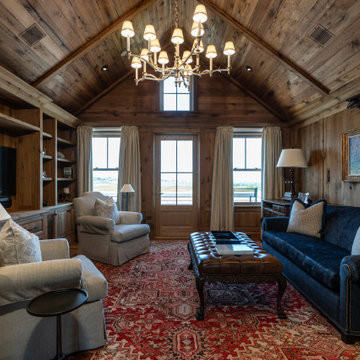
ボストンにある広いラスティックスタイルのおしゃれなリビング (茶色い壁、無垢フローリング、暖炉なし、埋込式メディアウォール、茶色い床、三角天井、板張り壁、ペルシャ絨毯) の写真
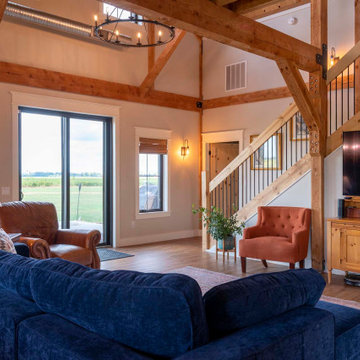
Post and beam barn home with vaulted ceilings and open concept layout
お手頃価格の中くらいなラスティックスタイルのおしゃれなLDK (ベージュの壁、淡色無垢フローリング、暖炉なし、壁掛け型テレビ、茶色い床、三角天井、板張り壁) の写真
お手頃価格の中くらいなラスティックスタイルのおしゃれなLDK (ベージュの壁、淡色無垢フローリング、暖炉なし、壁掛け型テレビ、茶色い床、三角天井、板張り壁) の写真
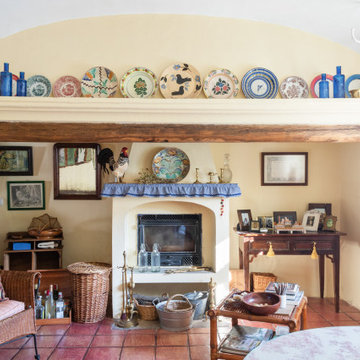
Casa Nevado, en una pequeña localidad de Extremadura:
La restauración del tejado y la incorporación de cocina y baño a las estancias de la casa, fueron aprovechadas para un cambio radical en el uso y los espacios de la vivienda.
El bajo techo se ha restaurado con el fin de activar toda su superficie, que estaba en estado ruinoso, y usado como almacén de material de ganadería, para la introducción de un baño en planta alta, habitaciones, zona de recreo y despacho. Generando un espacio abierto tipo Loft abierto.
La cubierta de estilo de teja árabe se ha restaurado, aprovechando todo el material antiguo, donde en el bajo techo se ha dispuesto de una combinación de materiales, metálicos y madera.
En planta baja, se ha dispuesto una cocina y un baño, sin modificar la estructura de la casa original solo mediante la apertura y cierre de sus accesos. Cocina con ambas entradas a comedor y salón, haciendo de ella un lugar de tránsito y funcionalmente acorde a ambas estancias.
Fachada restaurada donde se ha podido devolver las figuras geométricas que antaño se habían dispuesto en la pared de adobe.
El patio revitalizado, se le han realizado pequeñas intervenciones tácticas para descargarlo, así como remates en pintura para que aparente de mayores dimensiones. También en el se ha restaurado el baño exterior, el cual era el original de la casa.
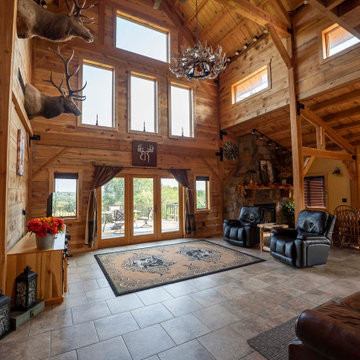
Open concept post and beam home
お手頃価格の広いラスティックスタイルのおしゃれなリビングロフト (茶色い壁、暖炉なし、茶色い床、三角天井) の写真
お手頃価格の広いラスティックスタイルのおしゃれなリビングロフト (茶色い壁、暖炉なし、茶色い床、三角天井) の写真
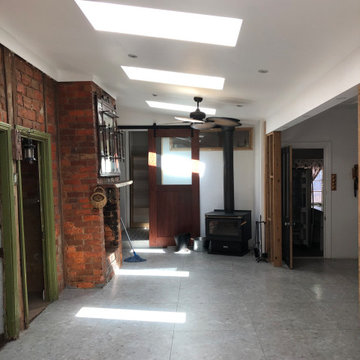
Living room with skylights and barn door through to master retreat
他の地域にあるラスティックスタイルのおしゃれなリビング (白い壁、薪ストーブ、レンガの暖炉まわり、グレーの床、三角天井) の写真
他の地域にあるラスティックスタイルのおしゃれなリビング (白い壁、薪ストーブ、レンガの暖炉まわり、グレーの床、三角天井) の写真
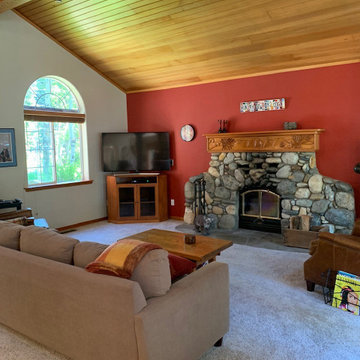
Living room before
サクラメントにある広いラスティックスタイルのおしゃれなLDK (赤い壁、カーペット敷き、薪ストーブ、石材の暖炉まわり、コーナー型テレビ、ベージュの床、三角天井) の写真
サクラメントにある広いラスティックスタイルのおしゃれなLDK (赤い壁、カーペット敷き、薪ストーブ、石材の暖炉まわり、コーナー型テレビ、ベージュの床、三角天井) の写真
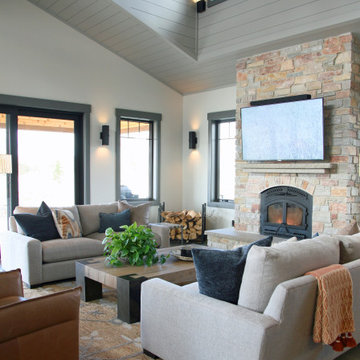
A full height stone fireplace has a wood burning stove that heats the space and keeps the winter chill outside.
ミルウォーキーにある高級な中くらいなラスティックスタイルのおしゃれなリビング (コンクリートの床、薪ストーブ、グレーの床、三角天井、塗装板張りの壁) の写真
ミルウォーキーにある高級な中くらいなラスティックスタイルのおしゃれなリビング (コンクリートの床、薪ストーブ、グレーの床、三角天井、塗装板張りの壁) の写真
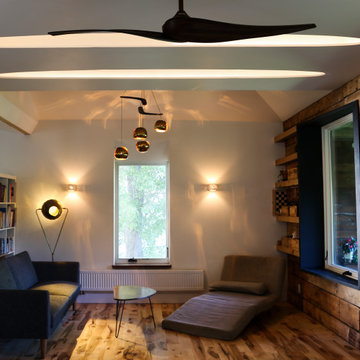
A living room in Troy, NY with lightexture lighting, wood wall and wood floor
他の地域にあるお手頃価格の中くらいなラスティックスタイルのおしゃれなLDK (茶色い壁、無垢フローリング、暖炉なし、テレビなし、茶色い床、三角天井、板張り壁) の写真
他の地域にあるお手頃価格の中くらいなラスティックスタイルのおしゃれなLDK (茶色い壁、無垢フローリング、暖炉なし、テレビなし、茶色い床、三角天井、板張り壁) の写真
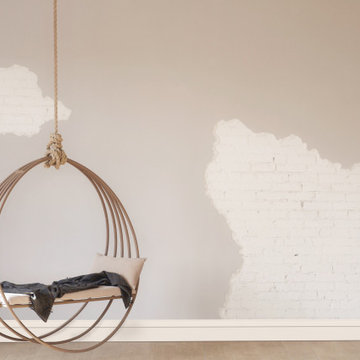
If you're looking for a way to revamp and add some simple detail, a baseboard moulding could be your answer.
Baseboard: 355MUL
ロサンゼルスにある中くらいなラスティックスタイルのおしゃれなLDK (グレーの壁、淡色無垢フローリング、暖炉なし、テレビなし、茶色い床、三角天井、レンガ壁) の写真
ロサンゼルスにある中くらいなラスティックスタイルのおしゃれなLDK (グレーの壁、淡色無垢フローリング、暖炉なし、テレビなし、茶色い床、三角天井、レンガ壁) の写真
ラスティックスタイルのリビング (三角天井、暖炉なし、薪ストーブ) の写真
1

