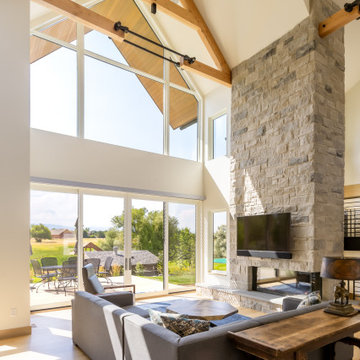ベージュのラスティックスタイルのリビング (三角天井、白い壁) の写真
絞り込み:
資材コスト
並び替え:今日の人気順
写真 1〜3 枚目(全 3 枚)
1/5

The living room features floor to ceiling windows with big views of the Cascades from Mt. Bachelor to Mt. Jefferson through the tops of tall pines and carved-out view corridors. The open feel is accentuated with steel I-beams supporting glulam beams, allowing the roof to float over clerestory windows on three sides.
The massive stone fireplace acts as an anchor for the floating glulam treads accessing the lower floor. A steel channel hearth, mantel, and handrail all tie in together at the bottom of the stairs with the family room fireplace. A spiral duct flue allows the fireplace to stop short of the tongue and groove ceiling creating a tension and adding to the lightness of the roof plane.

2021 Artisan Home Tour
Remodeler: Nor-Son Custom Builders
Photo: Landmark Photography
Have questions about this home? Please reach out to the builder listed above to learn more.

Great room with fireplace and wooden beam features.
デンバーにある中くらいなラスティックスタイルのおしゃれなリビングロフト (白い壁、淡色無垢フローリング、積石の暖炉まわり、壁掛け型テレビ、三角天井) の写真
デンバーにある中くらいなラスティックスタイルのおしゃれなリビングロフト (白い壁、淡色無垢フローリング、積石の暖炉まわり、壁掛け型テレビ、三角天井) の写真
ベージュのラスティックスタイルのリビング (三角天井、白い壁) の写真
1