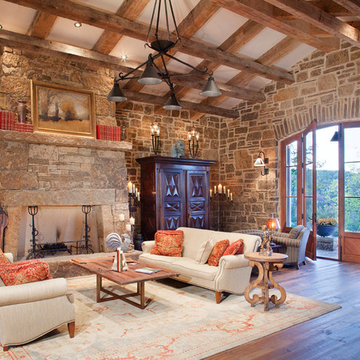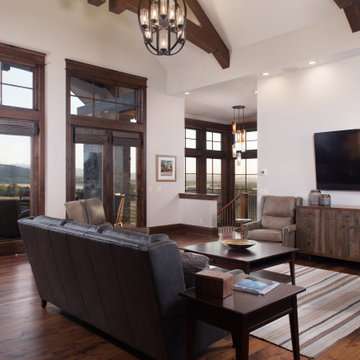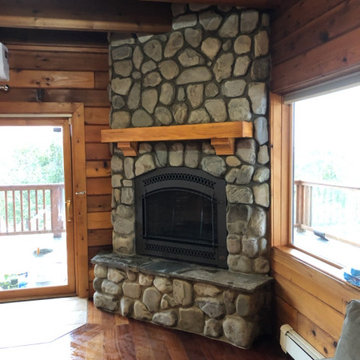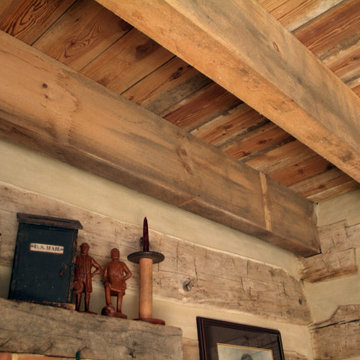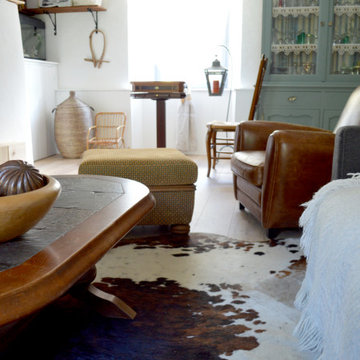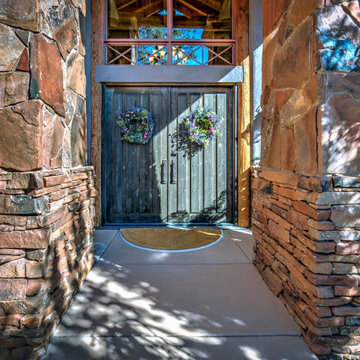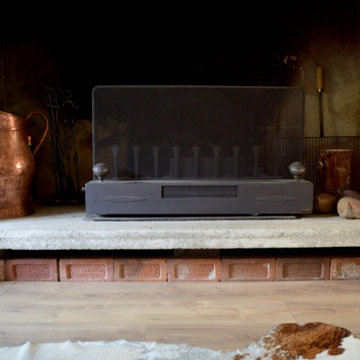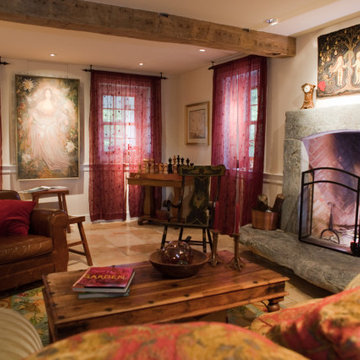ラスティックスタイルの独立型リビング (表し梁) の写真
絞り込み:
資材コスト
並び替え:今日の人気順
写真 1〜20 枚目(全 25 枚)
1/4

New in 2024 Cedar Log Home By Big Twig Homes. The log home is a Katahdin Cedar Log Home material package. This is a rental log home that is just a few minutes walk from Maine Street in Hendersonville, NC. This log home is also at the start of the new Ecusta bike trail that connects Hendersonville, NC, to Brevard, NC.
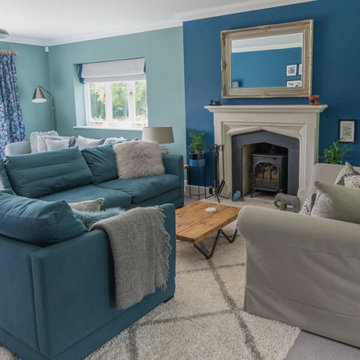
I worked on a modern family house, built on the land of an old farmhouse. It is surrounded by stunning open countryside and set within a 2.2 acre garden plot.
The house was lacking in character despite being called a 'farmhouse.' So the clients, who had recently moved in, wanted to start off by transforming their conservatory, living room and family bathroom into rooms which would show lots of personality. They like a rustic style and wanted the house to be a sanctuary - a place to relax, switch off from work and enjoy time together as a young family. A big part of the brief was to tackle the layout of their living room. It is a large, rectangular space and they needed help figuring out the best layout for the furniture, working around a central fireplace and a couple of awkwardly placed double doors.
For the design, I took inspiration from the stunning surroundings. I worked with greens and blues and natural materials to come up with a scheme that would reflect the immediate exterior and exude a soothing feel.
To tackle the living room layout I created three zones within the space, based on how the family spend time in the room. A reading area, a social space and a TV zone used the whole room to its maximum.
I created a design concept for all rooms. This consisted of the colour scheme, materials, patterns and textures which would form the basis of the scheme. A 2D floor plan was also drawn up to tackle the room layouts and help us agree what furniture was required.
At sourcing stage, I compiled a list of furniture, fixtures and accessories required to realise the design vision. I sourced everything, from the furniture, new carpet for the living room, lighting, bespoke blinds and curtains, new radiators, down to the cushions, rugs and a few small accessories. I designed bespoke shelving units for the living room and created 3D CAD visuals for each room to help my clients to visualise the spaces.
I provided shopping lists of items and samples of all finishes. I passed on a number of trade discounts for some of the bigger pieces of furniture and the bathroom items, including 15% off the sofas.
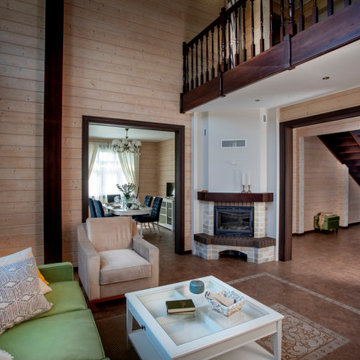
Для гостиной со вторым светом были изготовлены: полка камина, порталы, балюстрада на втором этаже
サンクトペテルブルクにある高級な広いラスティックスタイルのおしゃれな独立型リビング (ベージュの壁、セラミックタイルの床、コーナー設置型暖炉、レンガの暖炉まわり、据え置き型テレビ、茶色い床、表し梁、板張り壁) の写真
サンクトペテルブルクにある高級な広いラスティックスタイルのおしゃれな独立型リビング (ベージュの壁、セラミックタイルの床、コーナー設置型暖炉、レンガの暖炉まわり、据え置き型テレビ、茶色い床、表し梁、板張り壁) の写真
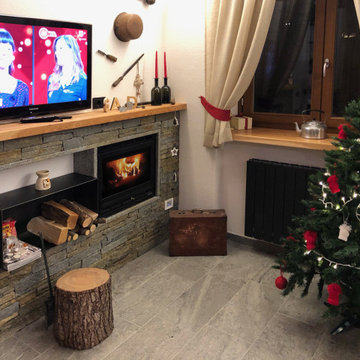
トゥーリンにある高級な中くらいなラスティックスタイルのおしゃれな独立型リビング (白い壁、スレートの床、標準型暖炉、石材の暖炉まわり、壁掛け型テレビ、グレーの床、表し梁、羽目板の壁) の写真
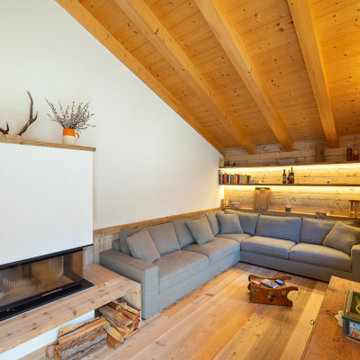
ヴェネツィアにあるラスティックスタイルのおしゃれな独立型リビング (白い壁、淡色無垢フローリング、両方向型暖炉、テレビなし、表し梁、板張り天井、三角天井) の写真
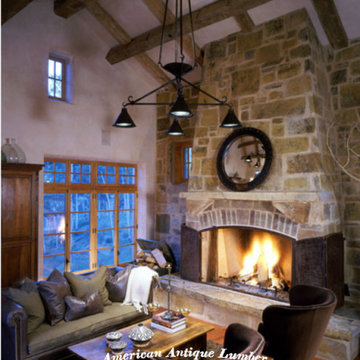
Hand hewn timber beams.
高級な中くらいなラスティックスタイルのおしゃれな独立型リビング (ライブラリー、白い壁、無垢フローリング、標準型暖炉、石材の暖炉まわり、テレビなし、マルチカラーの床、表し梁) の写真
高級な中くらいなラスティックスタイルのおしゃれな独立型リビング (ライブラリー、白い壁、無垢フローリング、標準型暖炉、石材の暖炉まわり、テレビなし、マルチカラーの床、表し梁) の写真
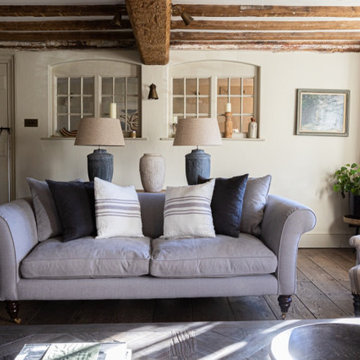
A pared back, calming scheme in the sitting room, focussed on natural materials - linen curtains and chair covering, light coloured sofa and Farrow & Ball 'Off White' on the walls.
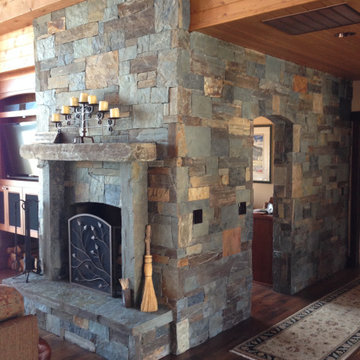
シアトルにある中くらいなラスティックスタイルのおしゃれな独立型リビング (濃色無垢フローリング、標準型暖炉、積石の暖炉まわり、テレビなし、茶色い床、表し梁、三角天井、板張り天井) の写真
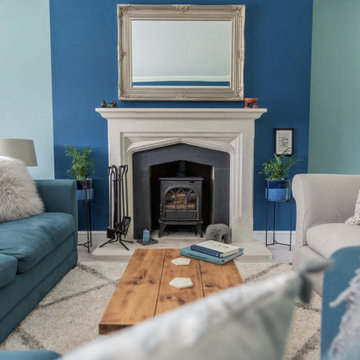
I worked on a modern family house, built on the land of an old farmhouse. It is surrounded by stunning open countryside and set within a 2.2 acre garden plot.
The house was lacking in character despite being called a 'farmhouse.' So the clients, who had recently moved in, wanted to start off by transforming their conservatory, living room and family bathroom into rooms which would show lots of personality. They like a rustic style and wanted the house to be a sanctuary - a place to relax, switch off from work and enjoy time together as a young family. A big part of the brief was to tackle the layout of their living room. It is a large, rectangular space and they needed help figuring out the best layout for the furniture, working around a central fireplace and a couple of awkwardly placed double doors.
For the design, I took inspiration from the stunning surroundings. I worked with greens and blues and natural materials to come up with a scheme that would reflect the immediate exterior and exude a soothing feel.
To tackle the living room layout I created three zones within the space, based on how the family spend time in the room. A reading area, a social space and a TV zone used the whole room to its maximum.
I created a design concept for all rooms. This consisted of the colour scheme, materials, patterns and textures which would form the basis of the scheme. A 2D floor plan was also drawn up to tackle the room layouts and help us agree what furniture was required.
At sourcing stage, I compiled a list of furniture, fixtures and accessories required to realise the design vision. I sourced everything, from the furniture, new carpet for the living room, lighting, bespoke blinds and curtains, new radiators, down to the cushions, rugs and a few small accessories. I designed bespoke shelving units for the living room and created 3D CAD visuals for each room to help my clients to visualise the spaces.
I provided shopping lists of items and samples of all finishes. I passed on a number of trade discounts for some of the bigger pieces of furniture and the bathroom items, including 15% off the sofas.
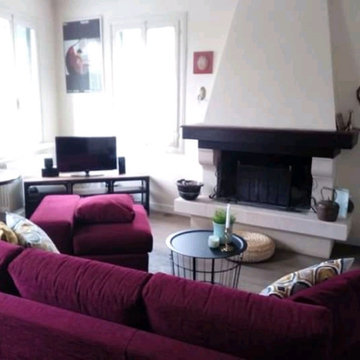
Formal living room of a rustic country home immersed in breathtaking italian nature. This space was decorated with bright color accents to enhance the classic look of it's original style and turn it into a contemporary space which centers around the fire place, ideal for family gatherings and receiving guests.
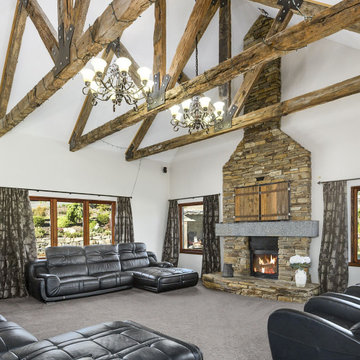
The final result had to be efficient, in line with today’s home demands and, above all, infinitely liveable.
ダニーデンにあるラスティックスタイルのおしゃれな独立型リビング (カーペット敷き、薪ストーブ、積石の暖炉まわり、グレーの床、表し梁) の写真
ダニーデンにあるラスティックスタイルのおしゃれな独立型リビング (カーペット敷き、薪ストーブ、積石の暖炉まわり、グレーの床、表し梁) の写真
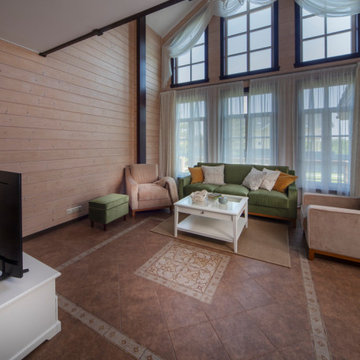
Для гостиной со вторым светом были изготовлены: полка камина, порталы, балюстрада на втором этаже, оконные наличники
サンクトペテルブルクにある高級な広いラスティックスタイルのおしゃれな独立型リビング (ベージュの壁、セラミックタイルの床、コーナー設置型暖炉、レンガの暖炉まわり、据え置き型テレビ、茶色い床、表し梁、板張り壁) の写真
サンクトペテルブルクにある高級な広いラスティックスタイルのおしゃれな独立型リビング (ベージュの壁、セラミックタイルの床、コーナー設置型暖炉、レンガの暖炉まわり、据え置き型テレビ、茶色い床、表し梁、板張り壁) の写真
ラスティックスタイルの独立型リビング (表し梁) の写真
1
