黒いラスティックスタイルのリビング (全タイプの天井の仕上げ、壁掛け型テレビ) の写真
絞り込み:
資材コスト
並び替え:今日の人気順
写真 1〜20 枚目(全 21 枚)
1/5

The living room features floor to ceiling windows with big views of the Cascades from Mt. Bachelor to Mt. Jefferson through the tops of tall pines and carved-out view corridors. The open feel is accentuated with steel I-beams supporting glulam beams, allowing the roof to float over clerestory windows on three sides.
The massive stone fireplace acts as an anchor for the floating glulam treads accessing the lower floor. A steel channel hearth, mantel, and handrail all tie in together at the bottom of the stairs with the family room fireplace. A spiral duct flue allows the fireplace to stop short of the tongue and groove ceiling creating a tension and adding to the lightness of the roof plane.
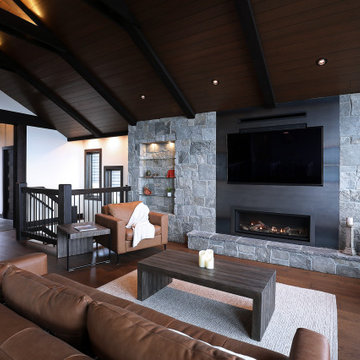
A spacious and open great room with expansive mountain views and warm wood features. The rock fireplace with natural hot rolled steel accent creates a stunning focal point for the room. The custom beam work draws the eyes up to the beautiful ceiling.

Have a look at our newest design done for a client.
Theme for this living room and dining room "Garden House". We are absolutely pleased with how this turned out.
These large windows provides them not only with a stunning view of the forest, but draws the nature inside which helps to incorporate the Garden House theme they were looking for.
Would you like to renew your Home / Office space?
We can assist you with all your interior design needs.
Send us an email @ nvsinteriors1@gmail.com / Whatsapp us on 074-060-3539

From architecture to finishing touches, this Napa Valley home exudes elegance, sophistication and rustic charm.
The living room exudes a cozy charm with the center ridge beam and fireplace mantle featuring rustic wood elements. Wood flooring further enhances the inviting ambience.
---
Project by Douglah Designs. Their Lafayette-based design-build studio serves San Francisco's East Bay areas, including Orinda, Moraga, Walnut Creek, Danville, Alamo Oaks, Diablo, Dublin, Pleasanton, Berkeley, Oakland, and Piedmont.
For more about Douglah Designs, see here: http://douglahdesigns.com/
To learn more about this project, see here: https://douglahdesigns.com/featured-portfolio/napa-valley-wine-country-home-design/

Designed in sharp contrast to the glass walled living room above, this space sits partially underground. Precisely comfy for movie night.
シカゴにある高級な広いラスティックスタイルのおしゃれな独立型リビング (ベージュの壁、スレートの床、標準型暖炉、金属の暖炉まわり、壁掛け型テレビ、黒い床、板張り天井、板張り壁、グレーとブラウン) の写真
シカゴにある高級な広いラスティックスタイルのおしゃれな独立型リビング (ベージュの壁、スレートの床、標準型暖炉、金属の暖炉まわり、壁掛け型テレビ、黒い床、板張り天井、板張り壁、グレーとブラウン) の写真

天井の素材と高さの変化が、場に動きを作っています。ルーバーに間接照明を仕込んだリノベーションです。グレー・ブラウン・ブラックの色彩の配分構成が特徴的です。
他の地域にあるお手頃価格の広いラスティックスタイルのおしゃれなリビング (グレーの壁、無垢フローリング、暖炉なし、壁掛け型テレビ、茶色い床、レンガ壁、ルーバー天井、白い天井) の写真
他の地域にあるお手頃価格の広いラスティックスタイルのおしゃれなリビング (グレーの壁、無垢フローリング、暖炉なし、壁掛け型テレビ、茶色い床、レンガ壁、ルーバー天井、白い天井) の写真
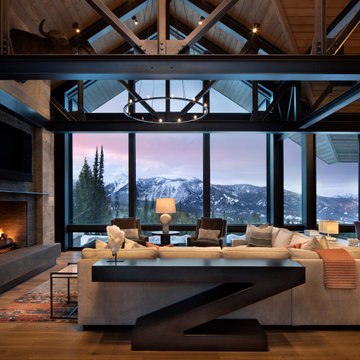
The open floor plan leads from the Living Room to the Dining and Kitchen seamlessly. Exposed Structural Steel is visible throughout the Living Room and Kitchen
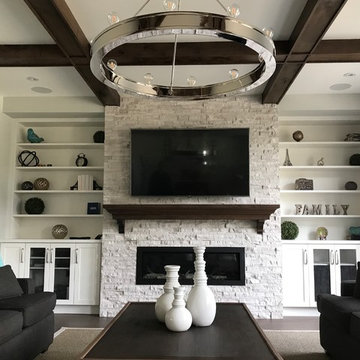
Darryl Cherry
トロントにある高級な中くらいなラスティックスタイルのおしゃれなLDK (白い壁、無垢フローリング、吊り下げ式暖炉、石材の暖炉まわり、壁掛け型テレビ、表し梁、板張り壁) の写真
トロントにある高級な中くらいなラスティックスタイルのおしゃれなLDK (白い壁、無垢フローリング、吊り下げ式暖炉、石材の暖炉まわり、壁掛け型テレビ、表し梁、板張り壁) の写真
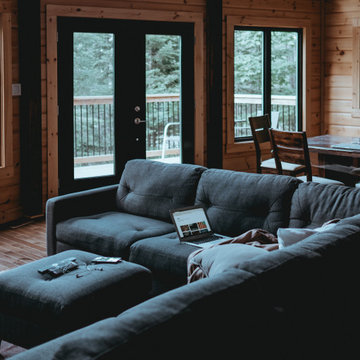
Enhance your cabin vibes with a set of doors that expand the natural light that enters your home. These VistaGrande double doors really can open up your space.
Check out more options with us at ELandELWoodProducts.com
#door #doors #exteriordoors #vistagrande #doubledoors #cabin #cabinvibes #home #house #cabinideas
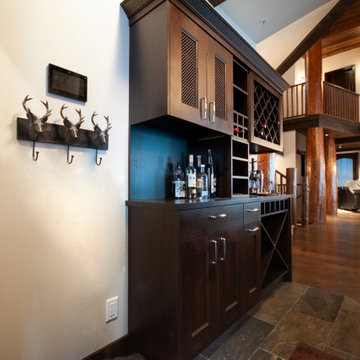
In this welcoming family ski chalet designed for entertaining, the Great Room on the main level is the heart of the home. All areas access this hub easily. Vaulted wood ceilings with timber beams, and windows stacked 25 feet high, create an expansive atmosphere in this Great Room which is open to the kitchen.
The stunning hand scraped logs are the focal point with the staircase leading the eye upwards to the upper foyer. This magnificent interior feature showcases the hand craftsmanship. Created for function and connection, traffic from the lower and upper levels enters the great room and flows smoothly, easily managing larger gatherings.
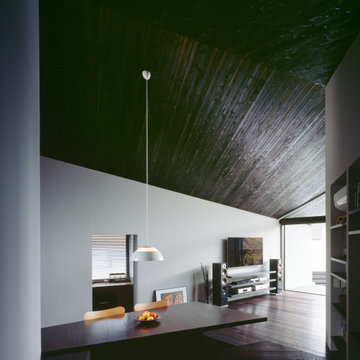
東京都下にある高級な小さなラスティックスタイルのおしゃれなLDK (ミュージックルーム、白い壁、合板フローリング、壁掛け型テレビ、黒い床、板張り天井、塗装板張りの壁、黒い天井) の写真
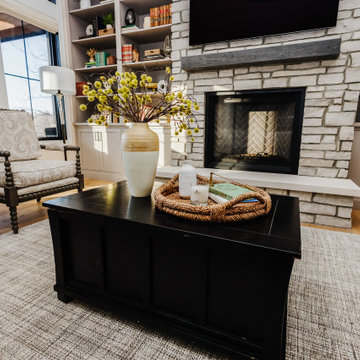
Unwind in rustic luxury amidst the tranquil beauty of our riverside retreat. ? Our living room exudes warmth and sophistication with its stone fireplace as the heart of the space, perfectly complemented by a cozy cream-colored couch and a round chandelier that casts a soft glow.
Gaze upon expansive views of the river through the towering windows, while the vaulted ceiling with built-in beams adds a touch of architectural grandeur. With the TV discreetly placed above the fireplace, this room seamlessly blends modern comfort with timeless charm.
Indulge in moments of serenity and connection in this idyllic sanctuary where every detail is designed to inspire and rejuvenate
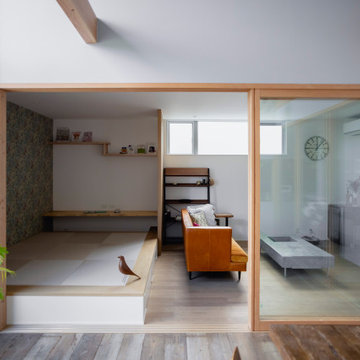
他の地域にある低価格の小さなラスティックスタイルのおしゃれなLDK (ミュージックルーム、グレーの壁、淡色無垢フローリング、暖炉なし、壁掛け型テレビ、白い床、クロスの天井、壁紙、和モダンな壁紙) の写真
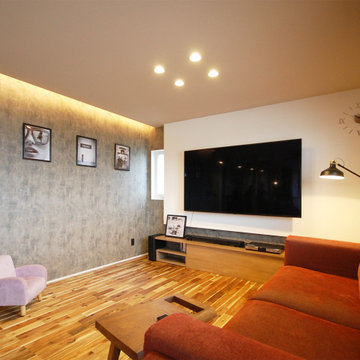
他の地域にあるお手頃価格の中くらいなラスティックスタイルのおしゃれなリビング (無垢フローリング、暖炉なし、壁掛け型テレビ、茶色い床、クロスの天井、壁紙、和モダンな壁紙) の写真
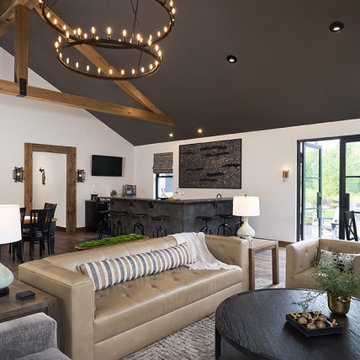
Lounge, play, drink, dine in the lodge style homes large 20'x30' Gathering Room
グランドラピッズにある巨大なラスティックスタイルのおしゃれなリビング (白い壁、壁掛け型テレビ、表し梁) の写真
グランドラピッズにある巨大なラスティックスタイルのおしゃれなリビング (白い壁、壁掛け型テレビ、表し梁) の写真
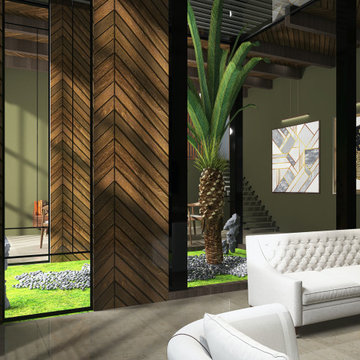
Have a look at our newest design done for a client.
Theme for this living room and dining room "Garden House". We are absolutely pleased with how this turned out.
These large windows provides them not only with a stunning view of the forest, but draws the nature inside which helps to incorporate the Garden House theme they were looking for.
Would you like to renew your Home / Office space?
We can assist you with all your interior design needs.
Send us an email @ nvsinteriors1@gmail.com / Whatsapp us on 074-060-3539
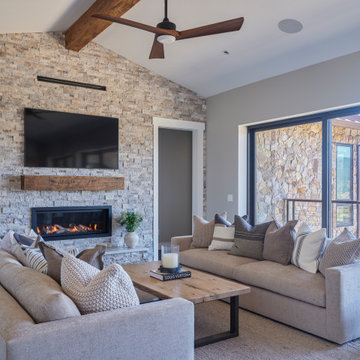
From architecture to finishing touches, this Napa Valley home exudes elegance, sophistication and rustic charm.
The living room exudes a cozy charm with the center ridge beam and fireplace mantle featuring rustic wood elements. Wood flooring further enhances the inviting ambience.
---
Project by Douglah Designs. Their Lafayette-based design-build studio serves San Francisco's East Bay areas, including Orinda, Moraga, Walnut Creek, Danville, Alamo Oaks, Diablo, Dublin, Pleasanton, Berkeley, Oakland, and Piedmont.
For more about Douglah Designs, see here: http://douglahdesigns.com/
To learn more about this project, see here: https://douglahdesigns.com/featured-portfolio/napa-valley-wine-country-home-design/
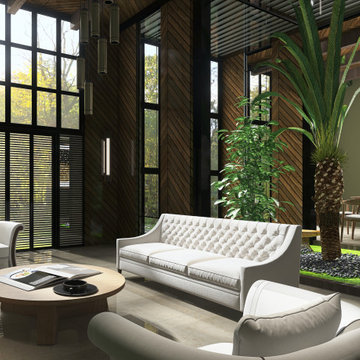
Have a look at our newest design done for a client.
Theme for this living room and dining room "Garden House". We are absolutely pleased with how this turned out.
These large windows provides them not only with a stunning view of the forest, but draws the nature inside which helps to incorporate the Garden House theme they were looking for.
Would you like to renew your Home / Office space?
We can assist you with all your interior design needs.
Send us an email @ nvsinteriors1@gmail.com / Whatsapp us on 074-060-3539
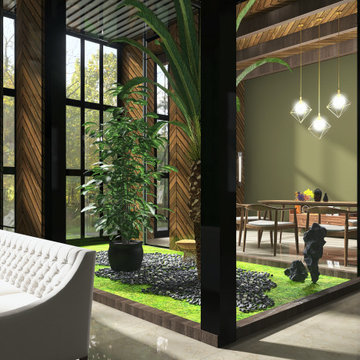
Have a look at our newest design done for a client.
Theme for this living room and dining room "Garden House". We are absolutely pleased with how this turned out.
These large windows provides them not only with a stunning view of the forest, but draws the nature inside which helps to incorporate the Garden House theme they were looking for.
Would you like to renew your Home / Office space?
We can assist you with all your interior design needs.
Send us an email @ nvsinteriors1@gmail.com / Whatsapp us on 074-060-3539
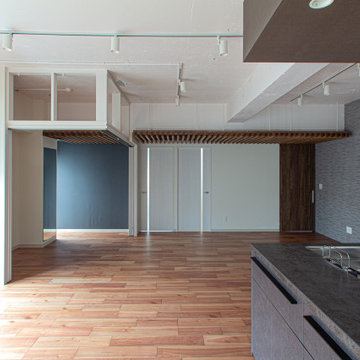
住まいの間取りには、全体を「一体的」に使う間取りと、細かく分節して個々で使う「独立」した場所がつながっていく間取りがあります。
どちらが良いかは、家族の生活スタイルによって変わっていきます。全ての部屋にリビングからアクセスする、家全体で暮らす「一体空間」の設計をしました。空間にゆとりを感じると共に、家族の中心として、家とリビングが存在する間取りです。
黒いラスティックスタイルのリビング (全タイプの天井の仕上げ、壁掛け型テレビ) の写真
1