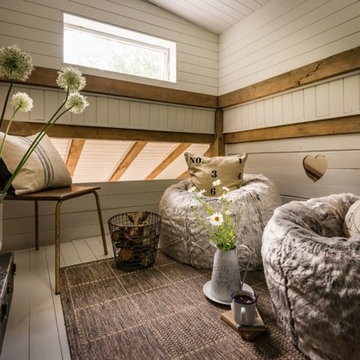低価格のラスティックスタイルのリビング (ライブラリー) の写真
絞り込み:
資材コスト
並び替え:今日の人気順
写真 1〜20 枚目(全 39 枚)
1/4
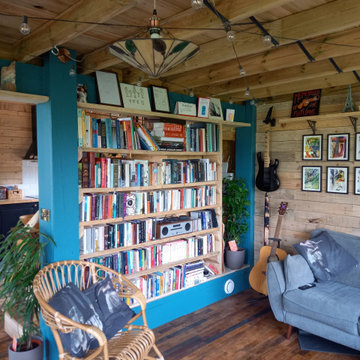
他の地域にある低価格の小さなラスティックスタイルのおしゃれなLDK (ライブラリー、茶色い壁、無垢フローリング、内蔵型テレビ、茶色い床、表し梁、板張り壁) の写真
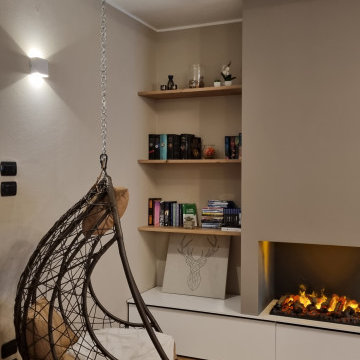
“Il mix fra modernità e tradizione vi permetterà di creare spazi eleganti, caldi e accoglienti. ”
Questa giovane coppia, ci ha affidato le chiavi della loro zona soggiorno/cucina, con l’obbiettivo di ottenere un ambiente contemporaneo con accenni al rustico;
la zona nonostante abbia delle aperture molto ampie non prende mai la luce diretta del sole a causa della sua esposizione, quindi l’obbiettivo era cercare di non rendere cupo l’ambiente rispettando il loro desiderio di stile.
Vi erano poi due richieste fondamentali: come fare a rendere quel grosso pilastro parte dell’ambiente che proprio non piace, e come rendere utile la nicchia a lato della scala che porta al piano di sopra...
Abbiamo progettato ogni singolo dettaglio, rimanendo sempre attenti al budget messo a disposizione dai clienti, uscendo anche dagli schemi quando necessario per dare maggior carattere a questa villetta.
Un must del progetto è sicuramente in camino ad acqua, con un effetto molto bello, permette anche a chi non ha la possibilità fisica di godere di un vero e proprio fuoco.
Il nostro primo obbiettivo era quella di realizzare i loro desideri, per farli sentire a casa!
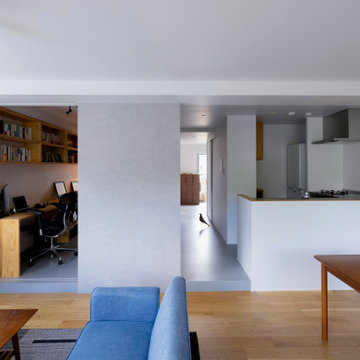
コア型収納で職住を別ける家
本計画は、京都市左京区にある築30年、床面積73㎡のマンショリノベーションです。
リモートワークをされるご夫婦で作業スペースと生活のスペースをゆるやかに分ける必要がありました。
そこで、マンション中心部にコアとなる収納を設け職と住を分ける計画としました。
約6mのカウンターデスクと背面には、収納を設けています。コンパクトにまとめられた
ワークスペースは、人の最小限の動作で作業ができるスペースとなっています。また、
ふんだんに設けられた収納スペースには、仕事の物だけではなく、趣味の物なども収納
することができます。仕事との物と、趣味の物がまざりあうことによっても、ゆとりがうまれています。
近年リモートワークが増加している中で、職と住との関係性が必要となっています。
多様化する働き方と住まいの考えかたをコア型収納でゆるやかに繋げることにより、
ONとOFFを切り替えながらも、豊かに生活ができる住宅となりました。
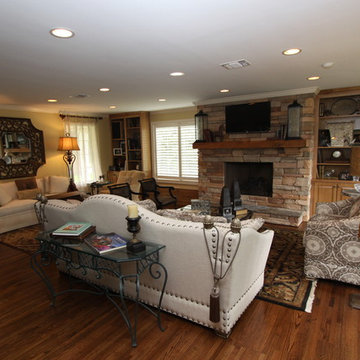
ニューオリンズにある低価格の中くらいなラスティックスタイルのおしゃれな独立型リビング (壁掛け型テレビ、黄色い壁、濃色無垢フローリング、標準型暖炉、石材の暖炉まわり、茶色い床、ライブラリー) の写真
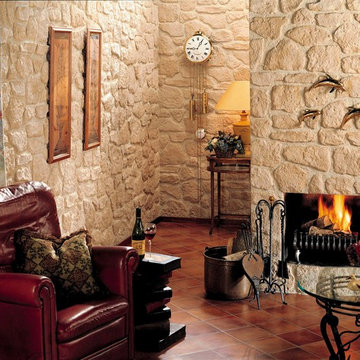
The irregular shape and rough surface of Stone Design helps you create complete rustic interiors, or only a accent wall. Vary with the grout color to match the stone or the color of the fireplace. Stone Design indoor wall decoration panels are made of high quality and durable gypsum. Stone Design is durable, and does not discolor. The subtle variations in color and shape gives your indoor wall that real stone look. The light weight panels are easy to install with either a regular thin set mortar (tile adhesive), a molding construction adhesive or a drywall adhesive. After treatment with a plaster sealer this stone is more easy to keep clean.
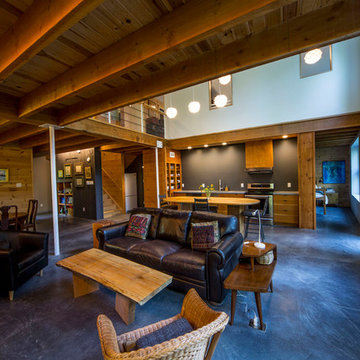
For this project, the goals were straight forward - a low energy, low maintenance home that would allow the "60 something couple” time and money to enjoy all their interests. Accessibility was also important since this is likely their last home. In the end the style is minimalist, but the raw, natural materials add texture that give the home a warm, inviting feeling.
The home has R-67.5 walls, R-90 in the attic, is extremely air tight (0.4 ACH) and is oriented to work with the sun throughout the year. As a result, operating costs of the home are minimal. The HVAC systems were chosen to work efficiently, but not to be complicated. They were designed to perform to the highest standards, but be simple enough for the owners to understand and manage.
The owners spend a lot of time camping and traveling and wanted the home to capture the same feeling of freedom that the outdoors offers. The spaces are practical, easy to keep clean and designed to create a free flowing space that opens up to nature beyond the large triple glazed Passive House windows. Built-in cubbies and shelving help keep everything organized and there is no wasted space in the house - Enough space for yoga, visiting family, relaxing, sculling boats and two home offices.
The most frequent comment of visitors is how relaxed they feel. This is a result of the unique connection to nature, the abundance of natural materials, great air quality, and the play of light throughout the house.
The exterior of the house is simple, but a striking reflection of the local farming environment. The materials are low maintenance, as is the landscaping. The siting of the home combined with the natural landscaping gives privacy and encourages the residents to feel close to local flora and fauna.
Photo Credit: Leon T. Switzer/Front Page Media Group
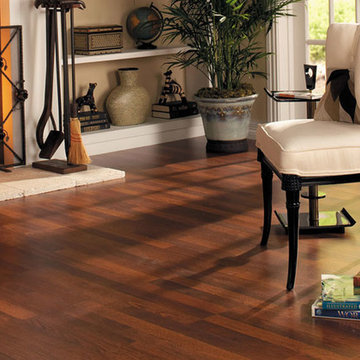
Warm up your space with this soothing Brazilian cherry laminate flooring.
クリーブランドにある低価格の中くらいなラスティックスタイルのおしゃれな独立型リビング (ライブラリー、白い壁、ラミネートの床、標準型暖炉、木材の暖炉まわり) の写真
クリーブランドにある低価格の中くらいなラスティックスタイルのおしゃれな独立型リビング (ライブラリー、白い壁、ラミネートの床、標準型暖炉、木材の暖炉まわり) の写真
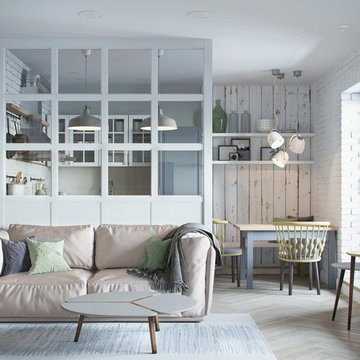
A functional and spacious living space where you can find reflections of country style on the whole interior.
ロンドンにある低価格の中くらいなラスティックスタイルのおしゃれなLDK (ライブラリー、白い壁、淡色無垢フローリング、壁掛け型テレビ) の写真
ロンドンにある低価格の中くらいなラスティックスタイルのおしゃれなLDK (ライブラリー、白い壁、淡色無垢フローリング、壁掛け型テレビ) の写真
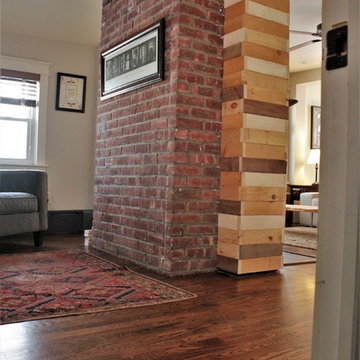
Georgia Del Vecchio
ニューヨークにある低価格の小さなラスティックスタイルのおしゃれなLDK (ライブラリー、ベージュの壁、無垢フローリング、暖炉なし、テレビなし) の写真
ニューヨークにある低価格の小さなラスティックスタイルのおしゃれなLDK (ライブラリー、ベージュの壁、無垢フローリング、暖炉なし、テレビなし) の写真
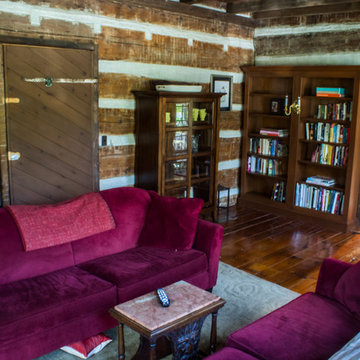
Michael Zittel @ Serr.biz 917.435.0662 http://www.serr.biz/services/real-estate-photography.html
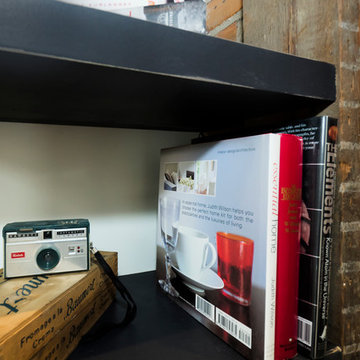
The exposed brick of the fireplace, and original framing for the lathe and plaster made a perfect space to incorporate shelving for books and vintage decor objects.
Photography: Erin Warder
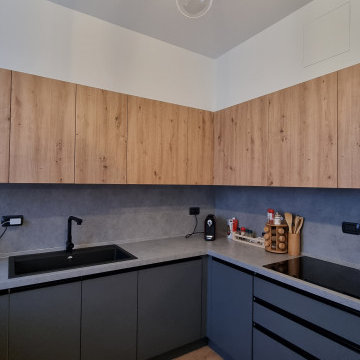
“Il mix fra modernità e tradizione vi permetterà di creare spazi eleganti, caldi e accoglienti. ”
Questa giovane coppia, ci ha affidato le chiavi della loro zona soggiorno/cucina, con l’obbiettivo di ottenere un ambiente contemporaneo con accenni al rustico;
la zona nonostante abbia delle aperture molto ampie non prende mai la luce diretta del sole a causa della sua esposizione, quindi l’obbiettivo era cercare di non rendere cupo l’ambiente rispettando il loro desiderio di stile.
Vi erano poi due richieste fondamentali: come fare a rendere quel grosso pilastro parte dell’ambiente che proprio non piace, e come rendere utile la nicchia a lato della scala che porta al piano di sopra...
Abbiamo progettato ogni singolo dettaglio, rimanendo sempre attenti al budget messo a disposizione dai clienti, uscendo anche dagli schemi quando necessario per dare maggior carattere a questa villetta.
Un must del progetto è sicuramente in camino ad acqua, con un effetto molto bello, permette anche a chi non ha la possibilità fisica di godere di un vero e proprio fuoco.
Il nostro primo obbiettivo era quella di realizzare i loro desideri, per farli sentire a casa!
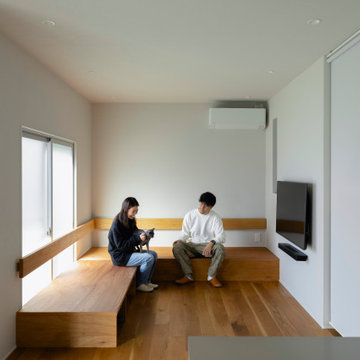
住み継いだ家
本計画は、築32年の古家のリノベーションの計画です。
昔ながらの住宅のため、脱衣室がなく、田の字型に区切られた住宅でした。
1F部分は、スケルトン状態とし、水廻りの大きな改修を行いました。
既存の和室部を改修し、キッチンスペースにリノベーションしました。
キッチンは壁掛けとし、アイランドカウンターを設け趣味である料理などを楽しめるスペースとしました。
洋室だった部分をリビングスペースに変更し、LDKの一体となったスペースを確保しました。
リビングスペースは、6畳のスペースだったため、造作でベンチを設けて狭さを解消しました。
もともとダイニングであったスペースの一角には、寝室スペースを設け
ほとんどの生活スペースを1Fで完結できる間取りとしました。
また、猫との生活も想定されていましたので、ペットの性格にも配慮した計画としました。
内部のデザインは、合板やアイアン、アンティークな床タイルなどを仕様し、新しさの中にもなつかしさのある落ち着いた空間となっています。
断熱材から改修された空間は、機能性もデザイン性にも配慮された、居心地の良い空間となっています。
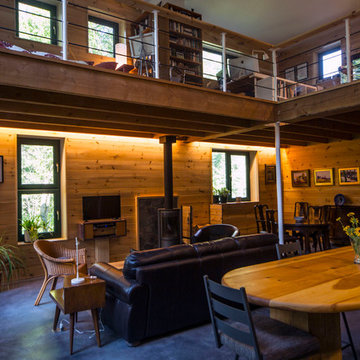
For this project, the goals were straight forward - a low energy, low maintenance home that would allow the "60 something couple” time and money to enjoy all their interests. Accessibility was also important since this is likely their last home. In the end the style is minimalist, but the raw, natural materials add texture that give the home a warm, inviting feeling.
The home has R-67.5 walls, R-90 in the attic, is extremely air tight (0.4 ACH) and is oriented to work with the sun throughout the year. As a result, operating costs of the home are minimal. The HVAC systems were chosen to work efficiently, but not to be complicated. They were designed to perform to the highest standards, but be simple enough for the owners to understand and manage.
The owners spend a lot of time camping and traveling and wanted the home to capture the same feeling of freedom that the outdoors offers. The spaces are practical, easy to keep clean and designed to create a free flowing space that opens up to nature beyond the large triple glazed Passive House windows. Built-in cubbies and shelving help keep everything organized and there is no wasted space in the house - Enough space for yoga, visiting family, relaxing, sculling boats and two home offices.
The most frequent comment of visitors is how relaxed they feel. This is a result of the unique connection to nature, the abundance of natural materials, great air quality, and the play of light throughout the house.
The exterior of the house is simple, but a striking reflection of the local farming environment. The materials are low maintenance, as is the landscaping. The siting of the home combined with the natural landscaping gives privacy and encourages the residents to feel close to local flora and fauna.
Photo Credit: Leon T. Switzer/Front Page Media Group
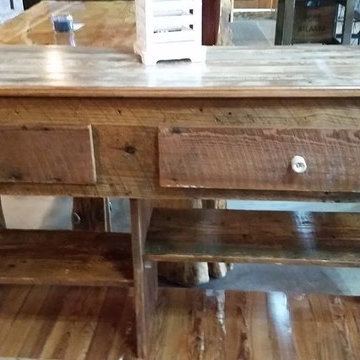
rustic but classy built with reclaimed wood with a natural finish with sand and seal...custom built in the USA....
アトランタにある低価格の広いラスティックスタイルのおしゃれなLDK (ライブラリー) の写真
アトランタにある低価格の広いラスティックスタイルのおしゃれなLDK (ライブラリー) の写真
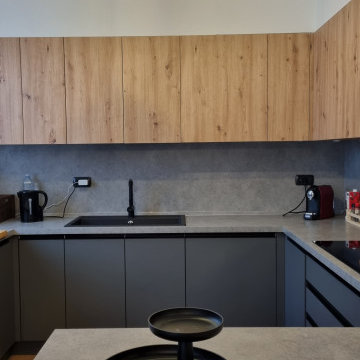
“Il mix fra modernità e tradizione vi permetterà di creare spazi eleganti, caldi e accoglienti. ”
Questa giovane coppia, ci ha affidato le chiavi della loro zona soggiorno/cucina, con l’obbiettivo di ottenere un ambiente contemporaneo con accenni al rustico;
la zona nonostante abbia delle aperture molto ampie non prende mai la luce diretta del sole a causa della sua esposizione, quindi l’obbiettivo era cercare di non rendere cupo l’ambiente rispettando il loro desiderio di stile.
Vi erano poi due richieste fondamentali: come fare a rendere quel grosso pilastro parte dell’ambiente che proprio non piace, e come rendere utile la nicchia a lato della scala che porta al piano di sopra...
Abbiamo progettato ogni singolo dettaglio, rimanendo sempre attenti al budget messo a disposizione dai clienti, uscendo anche dagli schemi quando necessario per dare maggior carattere a questa villetta.
Un must del progetto è sicuramente in camino ad acqua, con un effetto molto bello, permette anche a chi non ha la possibilità fisica di godere di un vero e proprio fuoco.
Il nostro primo obbiettivo era quella di realizzare i loro desideri, per farli sentire a casa!
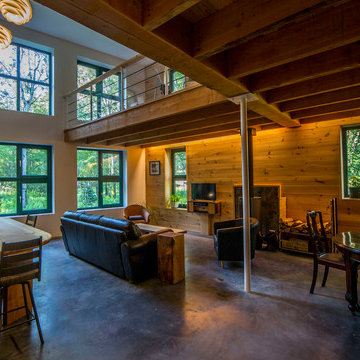
For this project, the goals were straight forward - a low energy, low maintenance home that would allow the "60 something couple” time and money to enjoy all their interests. Accessibility was also important since this is likely their last home. In the end the style is minimalist, but the raw, natural materials add texture that give the home a warm, inviting feeling.
The home has R-67.5 walls, R-90 in the attic, is extremely air tight (0.4 ACH) and is oriented to work with the sun throughout the year. As a result, operating costs of the home are minimal. The HVAC systems were chosen to work efficiently, but not to be complicated. They were designed to perform to the highest standards, but be simple enough for the owners to understand and manage.
The owners spend a lot of time camping and traveling and wanted the home to capture the same feeling of freedom that the outdoors offers. The spaces are practical, easy to keep clean and designed to create a free flowing space that opens up to nature beyond the large triple glazed Passive House windows. Built-in cubbies and shelving help keep everything organized and there is no wasted space in the house - Enough space for yoga, visiting family, relaxing, sculling boats and two home offices.
The most frequent comment of visitors is how relaxed they feel. This is a result of the unique connection to nature, the abundance of natural materials, great air quality, and the play of light throughout the house.
The exterior of the house is simple, but a striking reflection of the local farming environment. The materials are low maintenance, as is the landscaping. The siting of the home combined with the natural landscaping gives privacy and encourages the residents to feel close to local flora and fauna.
Photo Credit: Leon T. Switzer/Front Page Media Group
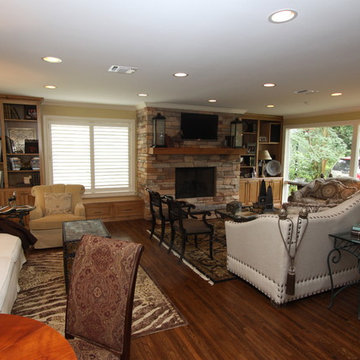
ニューオリンズにある低価格の中くらいなラスティックスタイルのおしゃれな独立型リビング (黄色い壁、濃色無垢フローリング、標準型暖炉、石材の暖炉まわり、壁掛け型テレビ、茶色い床、ライブラリー) の写真
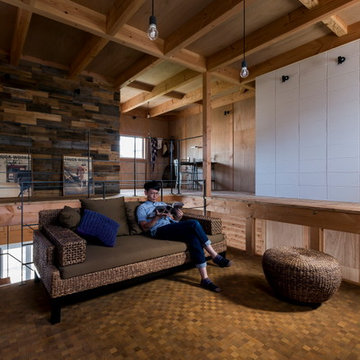
他の地域にある低価格の中くらいなラスティックスタイルのおしゃれな独立型リビング (ライブラリー、ベージュの壁、無垢フローリング、壁掛け型テレビ、ベージュの床) の写真
低価格のラスティックスタイルのリビング (ライブラリー) の写真
1
