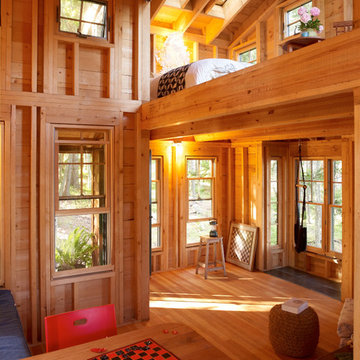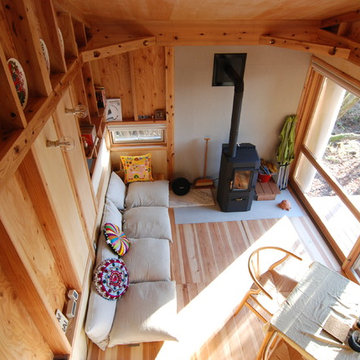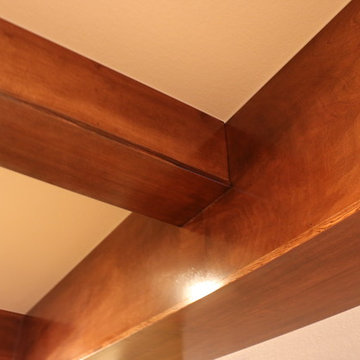低価格の木目調のラスティックスタイルのリビングの写真
絞り込み:
資材コスト
並び替え:今日の人気順
写真 1〜11 枚目(全 11 枚)
1/4
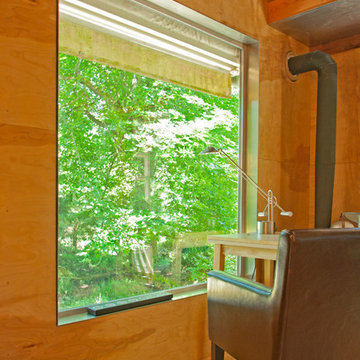
Large windows in the small cabin enhance the connection to the outdoors, making a small space feel larger than it actually is.
シアトルにある低価格の小さなラスティックスタイルのおしゃれなリビングロフト (薪ストーブ) の写真
シアトルにある低価格の小さなラスティックスタイルのおしゃれなリビングロフト (薪ストーブ) の写真

Photo by Bozeman Daily Chronicle - Adrian Sanchez-Gonzales
*Plenty of rooms under the eaves for 2 sectional pieces doubling as twin beds
* One sectional piece doubles as headboard for a (hidden King size bed).
* Storage chests double as coffee tables.
* Laminate floors
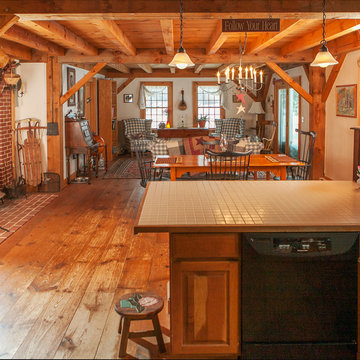
View from the open concept kitchen of most of the rest of the house. Through the dining room, past the giant exposed brick cooking hearth and wood stove, all the way back to the country style living room. The follow Your Heart sign, is sort of a motto of mine so when I found it in a free box on the side of the road, I knew it was for my home. Photographed by Paul S. Robinson designed by Cafe Primrose
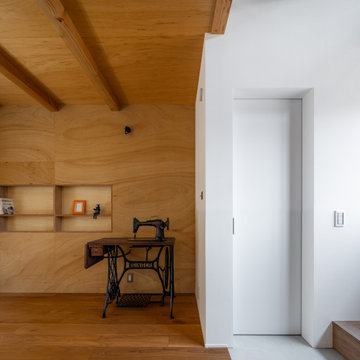
京都にある低価格の小さなラスティックスタイルのおしゃれなLDK (ベージュの壁、無垢フローリング、ベージュの床、表し梁、板張り壁) の写真
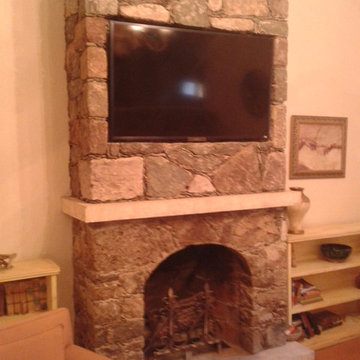
Norberto Miguel Godinez Patlan
メキシコシティにある低価格の小さなラスティックスタイルのおしゃれなリビング (ベージュの壁、セラミックタイルの床、標準型暖炉、コンクリートの暖炉まわり、埋込式メディアウォール) の写真
メキシコシティにある低価格の小さなラスティックスタイルのおしゃれなリビング (ベージュの壁、セラミックタイルの床、標準型暖炉、コンクリートの暖炉まわり、埋込式メディアウォール) の写真
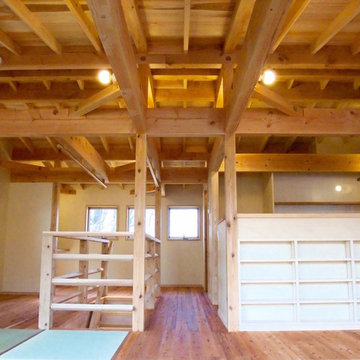
リビングダイニングから全体を見通せる一体空間。
このお家の場合、冬の暖はこたつをご希望のため、リビングスペースに設けた畳敷きコーナー。赤ちゃんのお昼寝スペースとして活躍中。
正面奥は、一見ただの通路・廊下のように見えますが、ちいさな丸テーブルとイスを2脚置けるようにして、うちカフェコーナーとして計画してます。この空間は、音楽を楽しむことも意図され、ピアノやフルートの演奏の場であり、オーディオルームとしても使えるように、空間デザインしております。
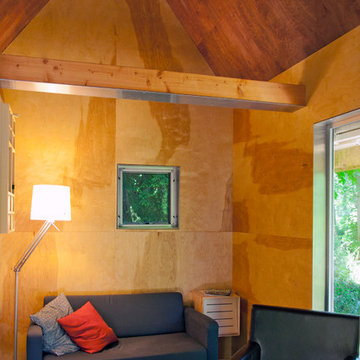
Plywood wall finishes maintain the rustic look of the original cabin, while ensuring easy maintenance and material longevity, while aluminum accents add contrast to the soft wood tones. The high ceilings make the space feel large.
Photo: Kyle Kinney
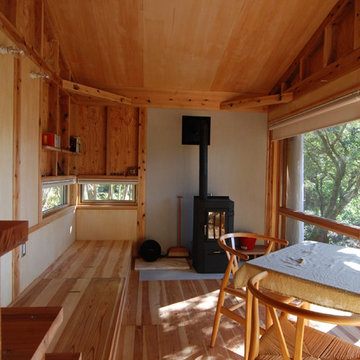
床は杉の3層合板ビス止。
壁は構造現しと設備廻りのシナ合板壁。
汚れが気になる床と壁はフレキシブルボード。
天井のシナ合板張りは経済性優先。
材料は歩留り良く、出来るだけ構造材、羽柄材を使用。
湿気防止のため高くした床下はDIY材料、ペレットの収納。
設備配管、電気配線の点検は容易に出来る。
低価格の木目調のラスティックスタイルのリビングの写真
1
