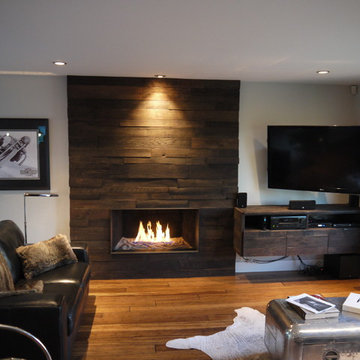お手頃価格のラスティックスタイルのリビング (壁掛け型テレビ) の写真
絞り込み:
資材コスト
並び替え:今日の人気順
写真 1〜20 枚目(全 437 枚)
1/5
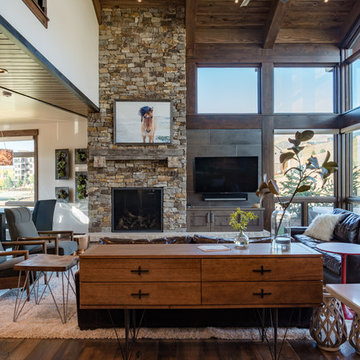
Great room in Mountain Modern Contemporary Steamboat Springs Ski Resort Custom Home built by Amaron Folkestad General Contractors www.AmaronBuilders.com
Apex Architecture
Photos by Brian Adams

This house features an open concept floor plan, with expansive windows that truly capture the 180-degree lake views. The classic design elements, such as white cabinets, neutral paint colors, and natural wood tones, help make this house feel bright and welcoming year round.

Kitchen island looking into great room. Custom light fixture designed and fabricated by owner.
シアトルにあるお手頃価格の中くらいなラスティックスタイルのおしゃれなLDK (白い壁、コンクリートの床、薪ストーブ、壁掛け型テレビ、グレーの床) の写真
シアトルにあるお手頃価格の中くらいなラスティックスタイルのおしゃれなLDK (白い壁、コンクリートの床、薪ストーブ、壁掛け型テレビ、グレーの床) の写真
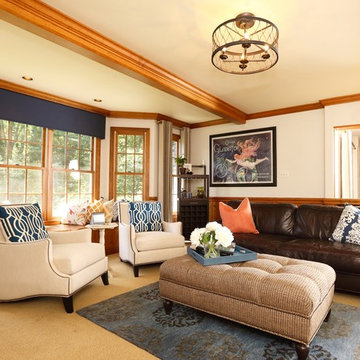
We added fresh and bright paint, some beautiful artwork, colorful pillows, custom upholstered chairs and ottoman and a ton of fun accessories to give this room some great character!
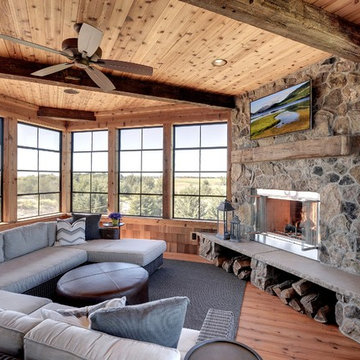
Rustic 3-Season Porch by Divine Custom Homes
Windows by SunSpace Twin Cities www.sunspacetwincities.com
Photo by SpaceCrafting
ミネアポリスにあるお手頃価格の中くらいなラスティックスタイルのおしゃれな独立型リビング (ベージュの壁、無垢フローリング、標準型暖炉、石材の暖炉まわり、壁掛け型テレビ、茶色い床) の写真
ミネアポリスにあるお手頃価格の中くらいなラスティックスタイルのおしゃれな独立型リビング (ベージュの壁、無垢フローリング、標準型暖炉、石材の暖炉まわり、壁掛け型テレビ、茶色い床) の写真

Old Growth Character Grade Hickory Plank Flooring in Ludlow, VT. Finished onsite with a water-based, satin-sheen finish.
Flooring: Character Grade Hickory in varied 6″, 7″, and 8″ Widths
Finish: Vermont Plank Flooring Prospect Mountain Finish
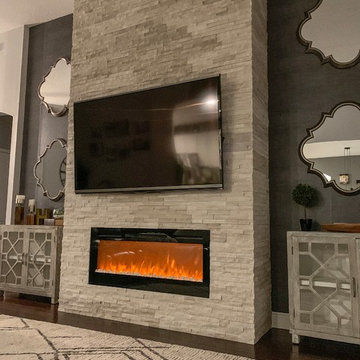
C. Harrison
オーランドにあるお手頃価格の広いラスティックスタイルのおしゃれなLDK (グレーの壁、濃色無垢フローリング、石材の暖炉まわり、壁掛け型テレビ、茶色い床、横長型暖炉) の写真
オーランドにあるお手頃価格の広いラスティックスタイルのおしゃれなLDK (グレーの壁、濃色無垢フローリング、石材の暖炉まわり、壁掛け型テレビ、茶色い床、横長型暖炉) の写真
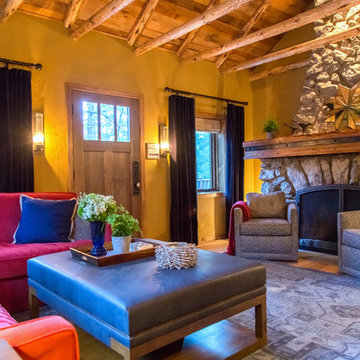
Roger Scheck Photography
ロサンゼルスにあるお手頃価格の小さなラスティックスタイルのおしゃれな独立型リビング (無垢フローリング、両方向型暖炉、石材の暖炉まわり、壁掛け型テレビ) の写真
ロサンゼルスにあるお手頃価格の小さなラスティックスタイルのおしゃれな独立型リビング (無垢フローリング、両方向型暖炉、石材の暖炉まわり、壁掛け型テレビ) の写真
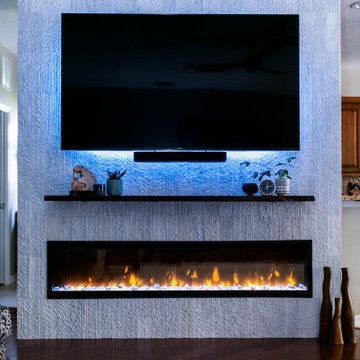
This homeowner was looking for a way to elevate their living room. When they bought this home in Florida, they knew they wanted to add a Fireplace somewhere and give themselves the same cozy feelings they are used to from their northern home.
We advised on location, placement, and style of this beautiful feature wall. All they needed was the perfect tile, a fantastic piece of live-edge wood, a pop-in fireplace, and a man-approved TV.
We worked in partnership with Start to Finish, Inc in Parrish, Fl.
Photos by Visual Edge Photography in Sarasota, Fl.
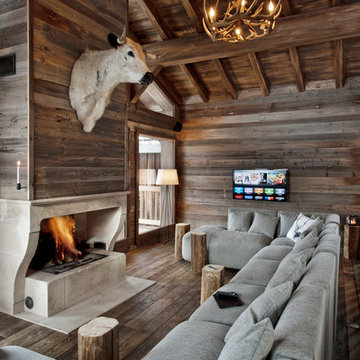
This open plan luxury chalet has full Wi-Fi coverage, HVAC and music control - despite being half way up a mountain!
Philippe GAL
ロンドンにあるお手頃価格の広いラスティックスタイルのおしゃれなLDK (濃色無垢フローリング、石材の暖炉まわり、壁掛け型テレビ、標準型暖炉、黒いソファ) の写真
ロンドンにあるお手頃価格の広いラスティックスタイルのおしゃれなLDK (濃色無垢フローリング、石材の暖炉まわり、壁掛け型テレビ、標準型暖炉、黒いソファ) の写真
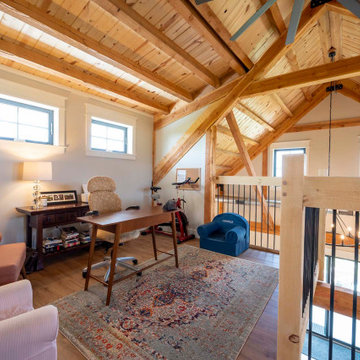
Post and beam barn home with vaulted ceilings and open concept layout
お手頃価格の中くらいなラスティックスタイルのおしゃれなLDK (ベージュの壁、淡色無垢フローリング、暖炉なし、壁掛け型テレビ、茶色い床、三角天井、板張り壁) の写真
お手頃価格の中くらいなラスティックスタイルのおしゃれなLDK (ベージュの壁、淡色無垢フローリング、暖炉なし、壁掛け型テレビ、茶色い床、三角天井、板張り壁) の写真
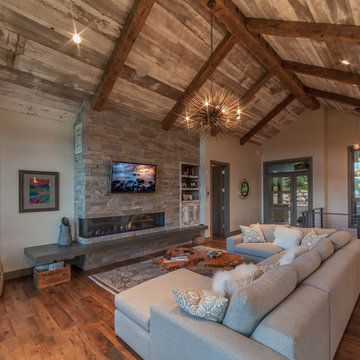
photo by Tim Stone
デンバーにあるお手頃価格の中くらいなラスティックスタイルのおしゃれなリビング (グレーの壁、無垢フローリング、横長型暖炉、石材の暖炉まわり、壁掛け型テレビ) の写真
デンバーにあるお手頃価格の中くらいなラスティックスタイルのおしゃれなリビング (グレーの壁、無垢フローリング、横長型暖炉、石材の暖炉まわり、壁掛け型テレビ) の写真
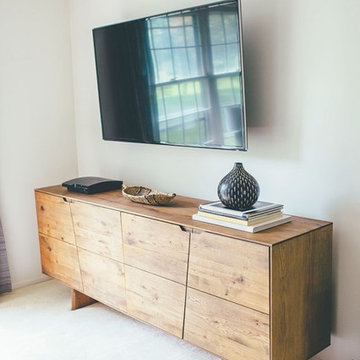
Alice Wingerdern, www.alicewingerden.com
Sideboard: Lorenzo Sideboard
ニューヨークにあるお手頃価格の広いラスティックスタイルのおしゃれなLDK (白い壁、カーペット敷き、標準型暖炉、レンガの暖炉まわり、壁掛け型テレビ、ベージュの床) の写真
ニューヨークにあるお手頃価格の広いラスティックスタイルのおしゃれなLDK (白い壁、カーペット敷き、標準型暖炉、レンガの暖炉まわり、壁掛け型テレビ、ベージュの床) の写真
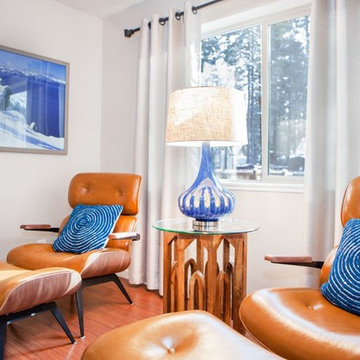
Vacation Rental Living Room
Photograph by Hazeltine Photography.
This was a fun, collaborative effort with our clients. Coming from the Bay area, our clients spend a lot of time in Tahoe and therefore purchased a vacation home within close proximity to Heavenly Mountain. Their intention was to utilize the three-bedroom, three-bathroom, single-family home as a vacation rental but also as a part-time, second home for themselves. Being a vacation rental, budget was a top priority. We worked within our clients’ parameters to create a mountain modern space with the ability to sleep 10, while maintaining durability, functionality and beauty. We’re all thrilled with the result.
Talie Jane Interiors is a full-service, luxury interior design firm specializing in sophisticated environments.
Founder and interior designer, Talie Jane, is well known for her ability to collaborate with clients. She creates highly individualized spaces, reflective of individual tastes and lifestyles. Talie's design approach is simple. She believes that, "every space should tell a story in an artistic and beautiful way while reflecting the personalities and design needs of our clients."
At Talie Jane Interiors, we listen, understand our clients and deliver within budget to provide beautiful, comfortable spaces. By utilizing an analytical and artistic approach, we offer creative solutions to design challenges.
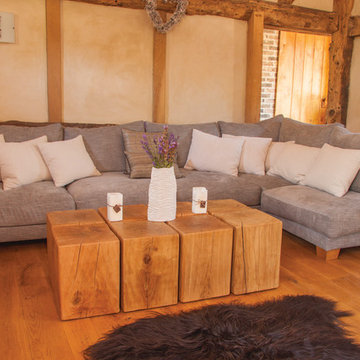
This beautifully set up sitting area in a converted barn uses contemporary rustic oak furniture, silk, wool and sheepskin accessories to create the ultimate family comfort zone.
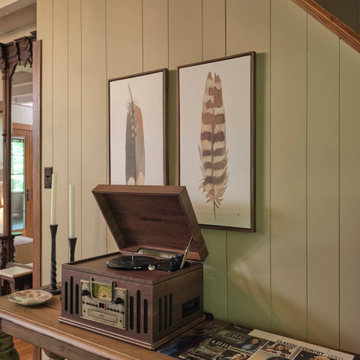
In this unique interior design endeavor, we breathed new life into an old woodland cabin, transforming it into a luxurious Airbnb retreat that embraces the rustic charm of the surroundings. We opted for a warm and inviting color palette. Neutral tones, black metals, and rich brown leather accents were carefully chosen to seamlessly blend with the cabin's natural surroundings. This color scheme evokes a sense of cozy elegance that harmonizes with the cabin's rustic vibe. The project involved the renovation of the kitchen and bathrooms. We modernized these spaces while ensuring they maintained the cabin's character. We meticulously curated a shopping list that aligned with the client's budget, ensuring that every element chosen for the project was of high quality and met their specific requirements. This entire project was executed remotely, showcasing the power of long-distance creativity. The result is an enchanting Airbnb cabin that offers guests a one-of-a-kind luxury experience amidst the tranquil beauty of the woods.
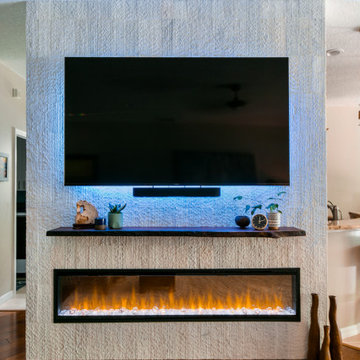
This homeowner was looking for a way to elevate their living room. When they bought this home in Florida, they knew they wanted to add a Fireplace somewhere and give themselves the same cozy feelings they are used to from their northern home.
We advised on location, placement, and style of this beautiful feature wall. All they needed was the perfect tile, a fantastic piece of live-edge wood, a pop-in fireplace, and a man-approved TV.
We worked in partnership with Start to Finish, Inc in Parrish, Fl.
Photos by Visual Edge Photography in Sarasota, Fl.
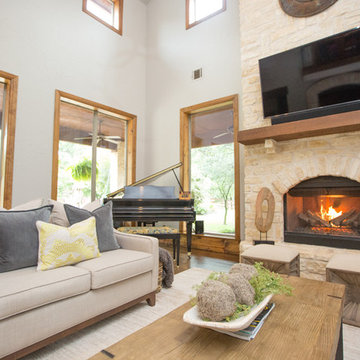
Sesha Smith
ダラスにあるお手頃価格の広いラスティックスタイルのおしゃれなLDK (グレーの壁、無垢フローリング、標準型暖炉、石材の暖炉まわり、壁掛け型テレビ) の写真
ダラスにあるお手頃価格の広いラスティックスタイルのおしゃれなLDK (グレーの壁、無垢フローリング、標準型暖炉、石材の暖炉まわり、壁掛け型テレビ) の写真
お手頃価格のラスティックスタイルのリビング (壁掛け型テレビ) の写真
1
