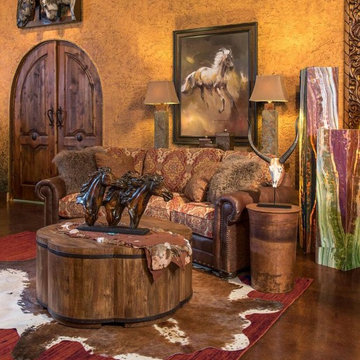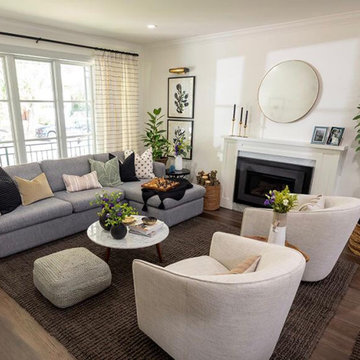お手頃価格の、ラグジュアリーなベージュの、オレンジの、赤いラスティックスタイルのリビングの写真
絞り込み:
資材コスト
並び替え:今日の人気順
写真 1〜20 枚目(全 247 枚)

Cozy Livingroom space under the main stair. Timeless, durable, modern furniture inspired by "camp" life.
ラグジュアリーな小さなラスティックスタイルのおしゃれなLDK (無垢フローリング、板張り天井、板張り壁、テレビなし) の写真
ラグジュアリーな小さなラスティックスタイルのおしゃれなLDK (無垢フローリング、板張り天井、板張り壁、テレビなし) の写真
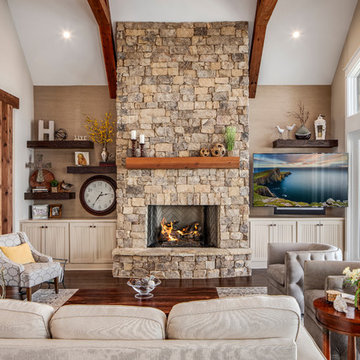
This house features an open concept floor plan, with expansive windows that truly capture the 180-degree lake views. The classic design elements, such as white cabinets, neutral paint colors, and natural wood tones, help make this house feel bright and welcoming year round.
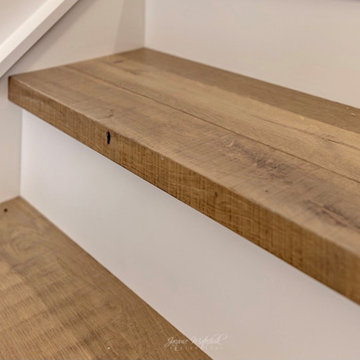
Perfect for busy families and styles that embrace the beauty of nature, this character filled rustic hardwood is the way to go. Large filled knots with a matte finish really showcase the style of this stunning white oak hardwood.
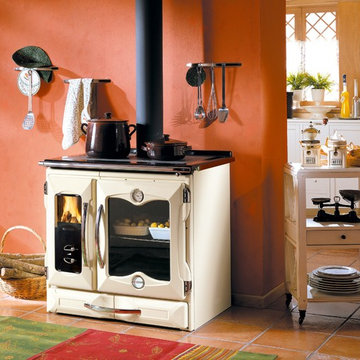
Cast Iron Cook Stove La Nordica "Suprema Cream"
Manufactured in northern Italy these cook stoves feature superb design, durability, efficiency, safety, and quality.
The primary function of these appliances is indoor cooking however they also provide a significant source of secondary heat for your home. Keeping in mind that all wood heating stoves are space heaters this stove is capable of heating an open concept area of approx. 25x30 with 10`ceiling. Nevertheless the stove should not be relied upon as a primary source of heat.
However it can totally be relied on as primary source for cooking!
This particular model is called "Suprema" and is available in 2 colors: anthrathite black and matt cream. The fire chamber is located on the left and provides heat for both the baking oven on the right and the cooking top above. Features include:
External facing of enameled cast-iron
Frame, plate and rings from cast-iron
Enameled oven
Wood drawer
Dimensions : 38.5"x33.8"x26"
Net weight : 490 lb
Hearth opening size : 9.25"x8.85"
Hearth size : 10.9"x12"x18.11"
Oven size : 17.1"x16.5"x17"
Chimney diameter : 15 cm (5.9")
Hearth material: Cast Iron
Heatable area: 8080 ft3
Nominal thermal power : 27000 BTU
Adjustable primary air
Adjustable secondary air
Pre-adjusted tertiary air
Efficiency : 77,8 %
Hourly wood consumption : 5 lb/h
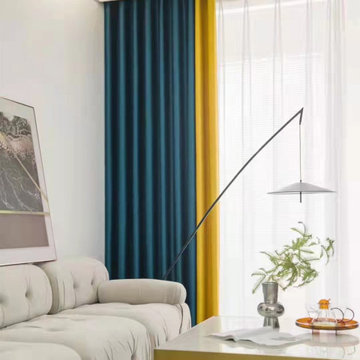
QYFL221J Barwon Plain Dyed Beautiful Blue Yellow Cotton Custom Made Curtains For Living Room Bed Room. These cotton curtain panels are of great quality. These fabrics are perfect for a luxurious look. A light luxury, a pure art, a life enjoyment. Original design, smooth texture, healthy and environmental protection. Blue match yellow color. Light and comfortable, make your room more spacious and more relaxing. This imitation linen fabric can make your room more luxurious and beautiful, you deserve it. You can also choose other colors, we can custom make the curtain panels according to your special need.

Sitting atop a mountain, this Timberpeg timber frame vacation retreat offers rustic elegance with shingle-sided splendor, warm rich colors and textures, and natural quality materials.

Photos by: Karl Neumann
他の地域にあるラグジュアリーな巨大なラスティックスタイルのおしゃれなLDK (濃色無垢フローリング、標準型暖炉、石材の暖炉まわり) の写真
他の地域にあるラグジュアリーな巨大なラスティックスタイルのおしゃれなLDK (濃色無垢フローリング、標準型暖炉、石材の暖炉まわり) の写真
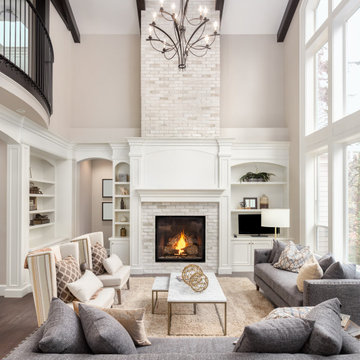
ロンドンにあるラグジュアリーな広いラスティックスタイルのおしゃれなリビング (ベージュの壁、無垢フローリング、標準型暖炉、レンガの暖炉まわり、テレビなし、茶色い床、表し梁、グレーとブラウン) の写真
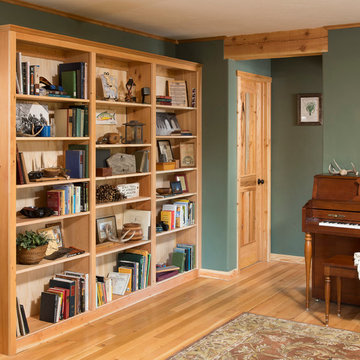
Built in custom bookshelves with adjustable shelves
Longviews Studios
他の地域にあるお手頃価格の中くらいなラスティックスタイルのおしゃれなLDK (緑の壁、淡色無垢フローリング) の写真
他の地域にあるお手頃価格の中くらいなラスティックスタイルのおしゃれなLDK (緑の壁、淡色無垢フローリング) の写真
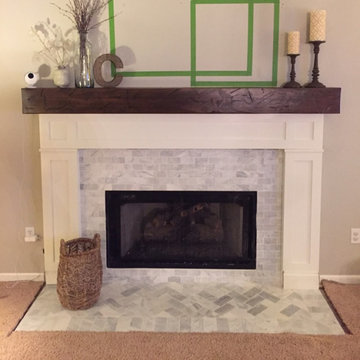
This mantel we built to fit over an existing mantel. Shipped out and installed by the home owner. Thank you for the picture!
他の地域にあるお手頃価格の中くらいなラスティックスタイルのおしゃれなLDK (ベージュの壁、カーペット敷き、標準型暖炉、タイルの暖炉まわり、ベージュの床) の写真
他の地域にあるお手頃価格の中くらいなラスティックスタイルのおしゃれなLDK (ベージュの壁、カーペット敷き、標準型暖炉、タイルの暖炉まわり、ベージュの床) の写真

Family Room and open concept Kitchen
他の地域にあるラグジュアリーな広いラスティックスタイルのおしゃれなLDK (緑の壁、無垢フローリング、薪ストーブ、茶色い床、三角天井) の写真
他の地域にあるラグジュアリーな広いラスティックスタイルのおしゃれなLDK (緑の壁、無垢フローリング、薪ストーブ、茶色い床、三角天井) の写真

The living room features floor to ceiling windows with big views of the Cascades from Mt. Bachelor to Mt. Jefferson through the tops of tall pines and carved-out view corridors. The open feel is accentuated with steel I-beams supporting glulam beams, allowing the roof to float over clerestory windows on three sides.
The massive stone fireplace acts as an anchor for the floating glulam treads accessing the lower floor. A steel channel hearth, mantel, and handrail all tie in together at the bottom of the stairs with the family room fireplace. A spiral duct flue allows the fireplace to stop short of the tongue and groove ceiling creating a tension and adding to the lightness of the roof plane.
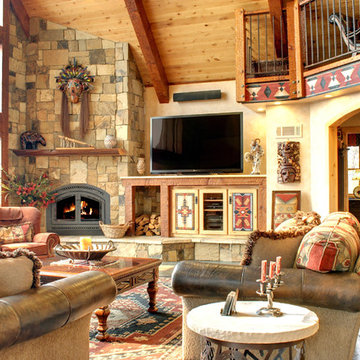
The living room boasts a two-story wall of glass overlooking the lake and valley views, with atrium doors leading to expansive decking. The custom floor-co-ceiling rock fireplace features an Xtraordinaire insert, and specially designed wood and media storage on the hearth. Photo by Junction Image Co.

This stunning mountain lodge, custom designed by MossCreek, features the elegant rustic style that MossCreek has become so well known for. Open family spaces, cozy gathering spots and large outdoor living areas all combine to create the perfect custom mountain retreat. Photo by Erwin Loveland
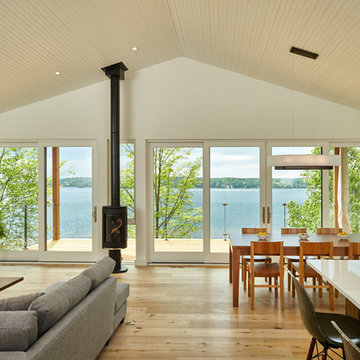
The main level houses living, dining, kitchen, guest room and powder room with transparent walls that blend into the landscape. A covered deck with exposed Douglas fir rafters extends the interior living space to create a floating outdoor room. Minimal glass guards disappear to allow unimpeded views from the interior. A cantilevered stair leading down to the lake from the deck appears to hover along the horizon.
The interior palette includes white tongue and groove pine ceiling and wall paneling, white oak wide plank floors and a minimalist Norwegian gas fireplace.
Photography: T.H. Wall Photography
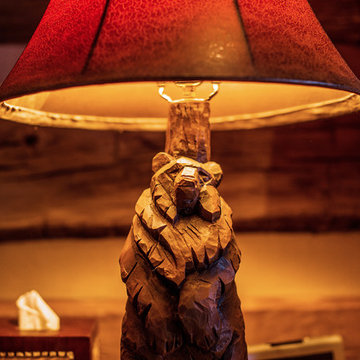
A stunning mountain retreat, this custom legacy home was designed by MossCreek to feature antique, reclaimed, and historic materials while also providing the family a lodge and gathering place for years to come. Natural stone, antique timbers, bark siding, rusty metal roofing, twig stair rails, antique hardwood floors, and custom metal work are all design elements that work together to create an elegant, yet rustic mountain luxury home.
お手頃価格の、ラグジュアリーなベージュの、オレンジの、赤いラスティックスタイルのリビングの写真
1


