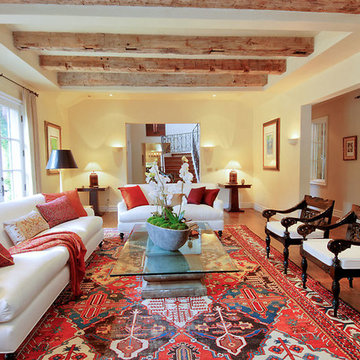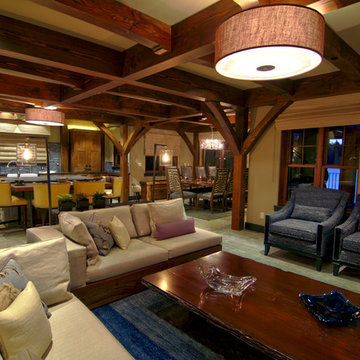ラグジュアリーな広いラスティックスタイルのリビング (黄色い壁) の写真
絞り込み:
資材コスト
並び替え:今日の人気順
写真 1〜20 枚目(全 26 枚)
1/5
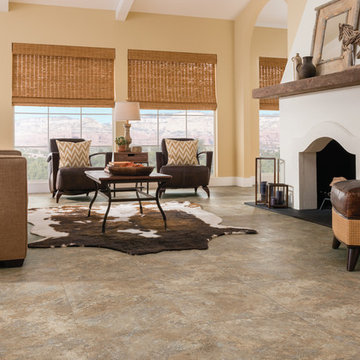
デトロイトにあるラグジュアリーな広いラスティックスタイルのおしゃれなLDK (黄色い壁、ライムストーンの床、標準型暖炉、漆喰の暖炉まわり、テレビなし) の写真
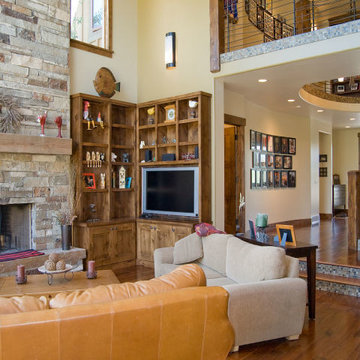
2-story Great Room with stone fireplace and media built-ins
ソルトレイクシティにあるラグジュアリーな広いラスティックスタイルのおしゃれなLDK (黄色い壁、濃色無垢フローリング、標準型暖炉、石材の暖炉まわり、埋込式メディアウォール) の写真
ソルトレイクシティにあるラグジュアリーな広いラスティックスタイルのおしゃれなLDK (黄色い壁、濃色無垢フローリング、標準型暖炉、石材の暖炉まわり、埋込式メディアウォール) の写真
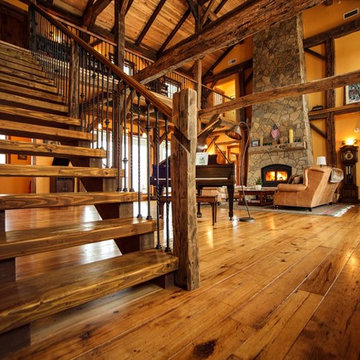
Residence near Boulder, CO. Designed about a 200 year old timber frame structure, dismantled and relocated from an old Pennsylvania barn. Most materials within the home are reclaimed or recycled. Rustic great room with full height fire place and wood trusses.
Photo Credits: Dale Smith/James Moro
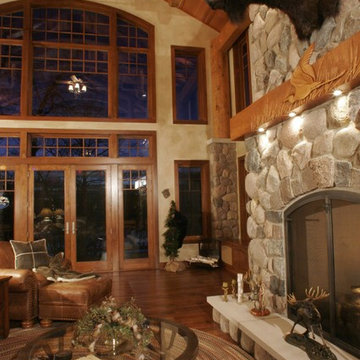
他の地域にあるラグジュアリーな広いラスティックスタイルのおしゃれなリビングロフト (黄色い壁、無垢フローリング、標準型暖炉、石材の暖炉まわり) の写真
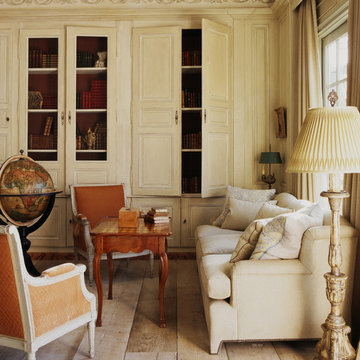
Quiet lounge area in the spa with crown moulding, french antique furniture, and rustic hardwood flooring.
サンディエゴにあるラグジュアリーな広いラスティックスタイルのおしゃれなリビング (黄色い壁) の写真
サンディエゴにあるラグジュアリーな広いラスティックスタイルのおしゃれなリビング (黄色い壁) の写真
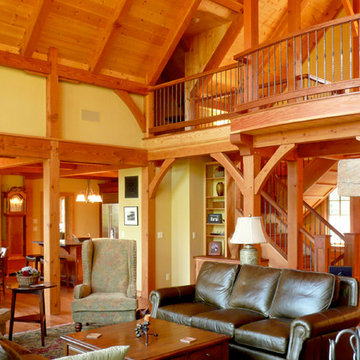
Sitting atop a mountain, this Timberpeg timber frame vacation retreat offers rustic elegance with shingle-sided splendor, warm rich colors and textures, and natural quality materials.
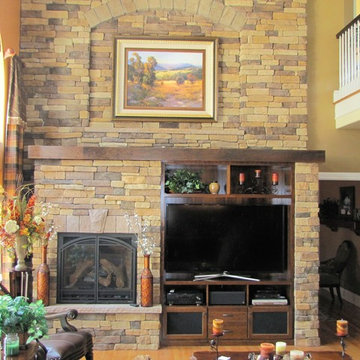
Colorado Style Custom Family Room Entertainment Center Monument, CO
デンバーにあるラグジュアリーな広いラスティックスタイルのおしゃれなリビング (黄色い壁、淡色無垢フローリング、標準型暖炉、石材の暖炉まわり、埋込式メディアウォール) の写真
デンバーにあるラグジュアリーな広いラスティックスタイルのおしゃれなリビング (黄色い壁、淡色無垢フローリング、標準型暖炉、石材の暖炉まわり、埋込式メディアウォール) の写真
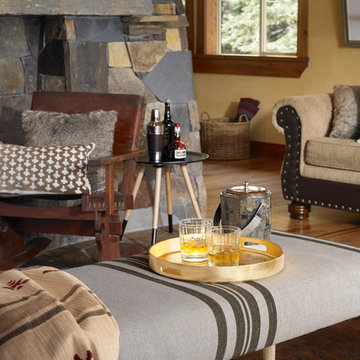
Tyler Lewis Photography
High Camp Home
Mountain Home Center
サンフランシスコにあるラグジュアリーな広いラスティックスタイルのおしゃれなLDK (黄色い壁、無垢フローリング、両方向型暖炉、石材の暖炉まわり) の写真
サンフランシスコにあるラグジュアリーな広いラスティックスタイルのおしゃれなLDK (黄色い壁、無垢フローリング、両方向型暖炉、石材の暖炉まわり) の写真
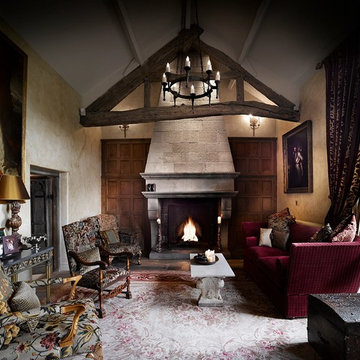
Large scale Baronial style fireplace, this is a fully functioning open fire. This shows what can be achieved if your project has the space for a centre piece as grand and impressive as this fireplace.
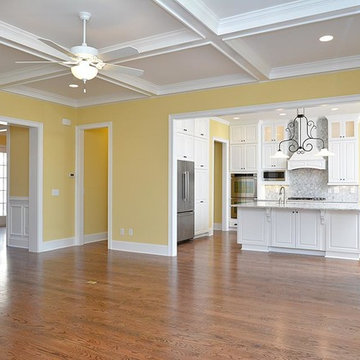
Dwight Myers Real Estate Photography
ローリーにあるラグジュアリーな広いラスティックスタイルのおしゃれなLDK (黄色い壁、無垢フローリング、標準型暖炉、石材の暖炉まわり、壁掛け型テレビ) の写真
ローリーにあるラグジュアリーな広いラスティックスタイルのおしゃれなLDK (黄色い壁、無垢フローリング、標準型暖炉、石材の暖炉まわり、壁掛け型テレビ) の写真
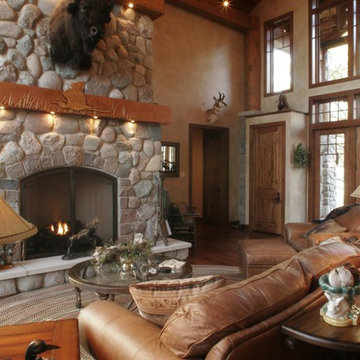
他の地域にあるラグジュアリーな広いラスティックスタイルのおしゃれなリビングロフト (黄色い壁、無垢フローリング、標準型暖炉、石材の暖炉まわり) の写真
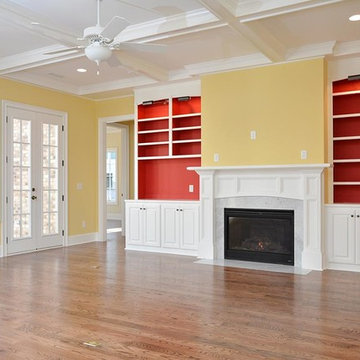
Dwight Myers Real Estate Photography
http://www.graysondare.com/builtins-closets-dropzones-ideas
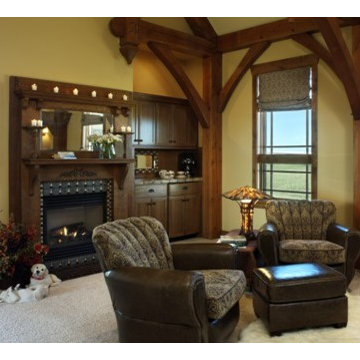
This home in the Castlewood Canyon Estates neighborhood south of Denver, was custom built from the ground up. The homeowner owns a large construction company but he and his wife wanted to remove headaches about high end decisions and hired us. The collaboration resulted in the home of their dreams.
Ron Ruscio Photography
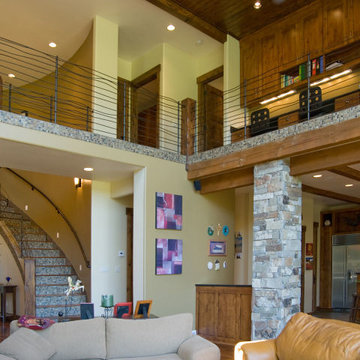
2-story Great Room with stone fireplace and media built-ins
ソルトレイクシティにあるラグジュアリーな広いラスティックスタイルのおしゃれなLDK (黄色い壁、濃色無垢フローリング、標準型暖炉、石材の暖炉まわり、埋込式メディアウォール) の写真
ソルトレイクシティにあるラグジュアリーな広いラスティックスタイルのおしゃれなLDK (黄色い壁、濃色無垢フローリング、標準型暖炉、石材の暖炉まわり、埋込式メディアウォール) の写真
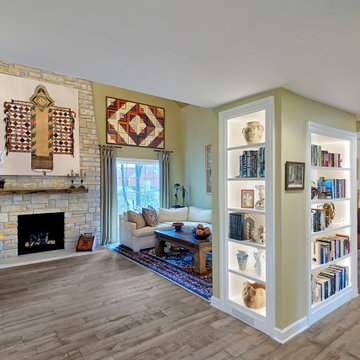
A full height stone fireplace is the focal point for two living spaces while a beautifully lit built-in display case provides a stunning accent. The floating live front edge shelf adds to the rustic feel of the rest of the home.
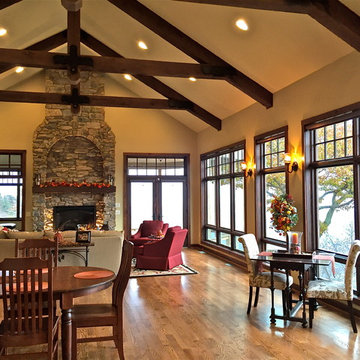
Sonya & Norm Prillaman
他の地域にあるラグジュアリーな広いラスティックスタイルのおしゃれなLDK (黄色い壁、標準型暖炉、石材の暖炉まわり、無垢フローリング) の写真
他の地域にあるラグジュアリーな広いラスティックスタイルのおしゃれなLDK (黄色い壁、標準型暖炉、石材の暖炉まわり、無垢フローリング) の写真
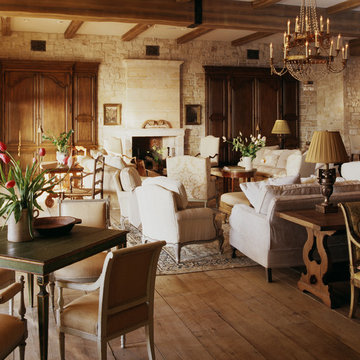
Great Room Lounge in the spa with French antiques, exposed ceiling beams and stone fireplace provides a quiet place to relax.
サンディエゴにあるラグジュアリーな広いラスティックスタイルのおしゃれなリビング (黄色い壁) の写真
サンディエゴにあるラグジュアリーな広いラスティックスタイルのおしゃれなリビング (黄色い壁) の写真
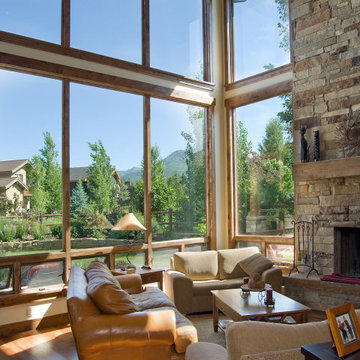
2-story Great Room with stone fireplace and media built-ins
ソルトレイクシティにあるラグジュアリーな広いラスティックスタイルのおしゃれなLDK (黄色い壁、濃色無垢フローリング、標準型暖炉、石材の暖炉まわり、埋込式メディアウォール) の写真
ソルトレイクシティにあるラグジュアリーな広いラスティックスタイルのおしゃれなLDK (黄色い壁、濃色無垢フローリング、標準型暖炉、石材の暖炉まわり、埋込式メディアウォール) の写真
ラグジュアリーな広いラスティックスタイルのリビング (黄色い壁) の写真
1
