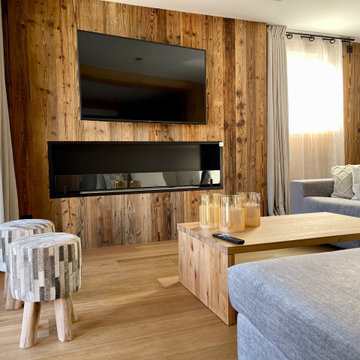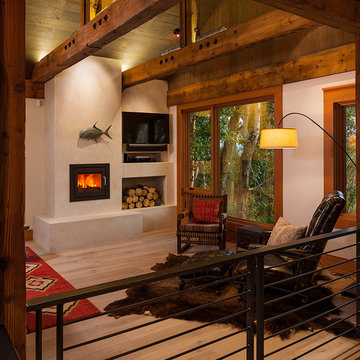ラグジュアリーなラスティックスタイルのリビング (漆喰の暖炉まわり、木材の暖炉まわり) の写真
絞り込み:
資材コスト
並び替え:今日の人気順
写真 1〜20 枚目(全 62 枚)
1/5
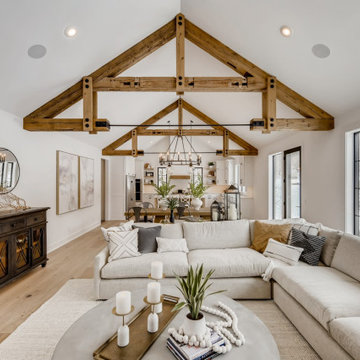
Gorgeous rustic beams with iron detail.
ミネアポリスにあるラグジュアリーな広いラスティックスタイルのおしゃれなLDK (白い壁、淡色無垢フローリング、標準型暖炉、漆喰の暖炉まわり、表し梁、茶色い床) の写真
ミネアポリスにあるラグジュアリーな広いラスティックスタイルのおしゃれなLDK (白い壁、淡色無垢フローリング、標準型暖炉、漆喰の暖炉まわり、表し梁、茶色い床) の写真
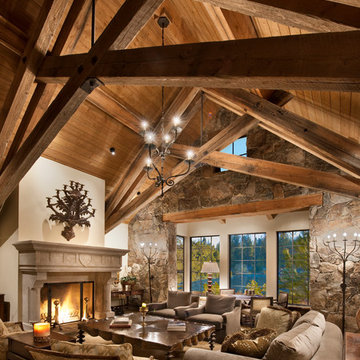
サクラメントにあるラグジュアリーな広いラスティックスタイルのおしゃれなリビング (マルチカラーの壁、無垢フローリング、標準型暖炉、漆喰の暖炉まわり、テレビなし、ベージュの床) の写真
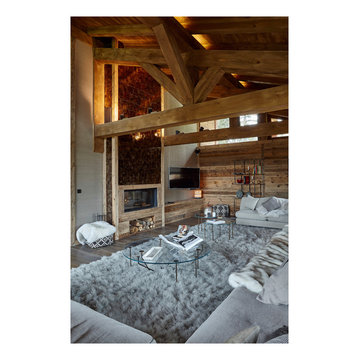
Côté living, on retrouve la splendeur du mica qui contraste avec le décor neigeux des canapés La Fibule, réchauffés par les plaids et coussins et le tapis sur-mesure en agneau de Mongolie. Dans l’angle, une lampe en onyx et sur le mur revêtement en tissu.
@Sébastien Veronese
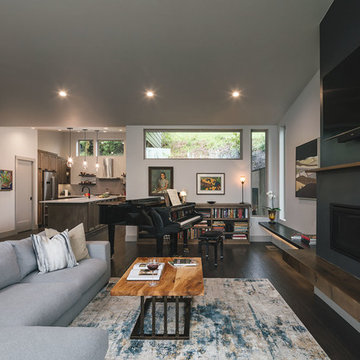
Open floor plan for the living room that goes into dining and kitchen area. Perfect layout for hosting guests and making a smaller space feel large.
ポートランドにあるラグジュアリーな中くらいなラスティックスタイルのおしゃれなLDK (白い壁、濃色無垢フローリング、標準型暖炉、漆喰の暖炉まわり、壁掛け型テレビ) の写真
ポートランドにあるラグジュアリーな中くらいなラスティックスタイルのおしゃれなLDK (白い壁、濃色無垢フローリング、標準型暖炉、漆喰の暖炉まわり、壁掛け型テレビ) の写真
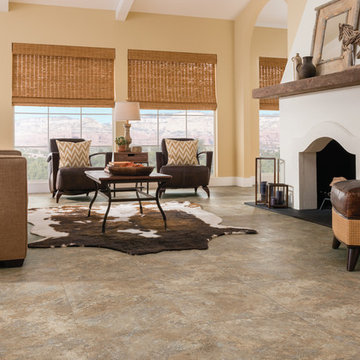
デトロイトにあるラグジュアリーな広いラスティックスタイルのおしゃれなLDK (黄色い壁、ライムストーンの床、標準型暖炉、漆喰の暖炉まわり、テレビなし) の写真

One of the only surviving examples of a 14thC agricultural building of this type in Cornwall, the ancient Grade II*Listed Medieval Tithe Barn had fallen into dereliction and was on the National Buildings at Risk Register. Numerous previous attempts to obtain planning consent had been unsuccessful, but a detailed and sympathetic approach by The Bazeley Partnership secured the support of English Heritage, thereby enabling this important building to begin a new chapter as a stunning, unique home designed for modern-day living.
A key element of the conversion was the insertion of a contemporary glazed extension which provides a bridge between the older and newer parts of the building. The finished accommodation includes bespoke features such as a new staircase and kitchen and offers an extraordinary blend of old and new in an idyllic location overlooking the Cornish coast.
This complex project required working with traditional building materials and the majority of the stone, timber and slate found on site was utilised in the reconstruction of the barn.
Since completion, the project has been featured in various national and local magazines, as well as being shown on Homes by the Sea on More4.
The project won the prestigious Cornish Buildings Group Main Award for ‘Maer Barn, 14th Century Grade II* Listed Tithe Barn Conversion to Family Dwelling’.
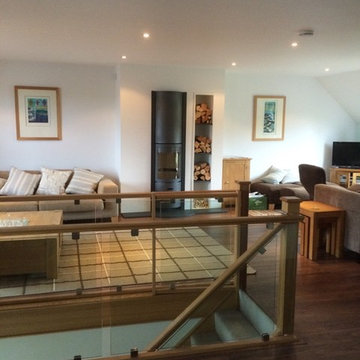
Contemporary bespoke fireplace with bespoke hearth and in built log store
コーンウォールにあるラグジュアリーな広いラスティックスタイルのおしゃれな独立型リビング (白い壁、濃色無垢フローリング、薪ストーブ、漆喰の暖炉まわり) の写真
コーンウォールにあるラグジュアリーな広いラスティックスタイルのおしゃれな独立型リビング (白い壁、濃色無垢フローリング、薪ストーブ、漆喰の暖炉まわり) の写真

Mountain home near Durango, Colorado. Mimics mining aesthetic. Great room includes custom truss collar ties, hard wood flooring, and a full height fireplace with wooden mantle and raised hearth.
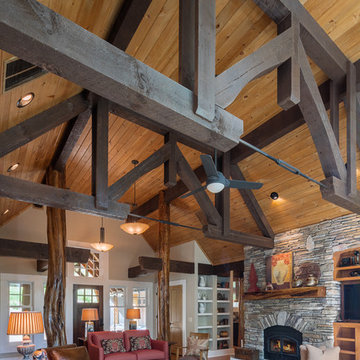
VPC Builders
シャーロットにあるラグジュアリーな広いラスティックスタイルのおしゃれなLDK (ベージュの壁、無垢フローリング、標準型暖炉、木材の暖炉まわり、埋込式メディアウォール、茶色い床) の写真
シャーロットにあるラグジュアリーな広いラスティックスタイルのおしゃれなLDK (ベージュの壁、無垢フローリング、標準型暖炉、木材の暖炉まわり、埋込式メディアウォール、茶色い床) の写真
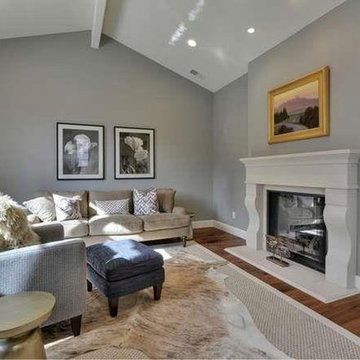
Beautiful Living Room with view to the central Dining Room.
Sophisticated Elegance describes this Custom Carmel Style Estate Style Home. Solid Alder wood doors, brilliant wide plank walnut hardwood floors, lots of windows with remote control blinds. This luxurious home has been thoughtfully designed by Chris Spalding for everyday family comforts or grand entertaining.
Grand iron door entry, opens to a spacious floor plan. The interior spans 3,016 sq. ft. of living space and features four bedrooms and three and a half bathrooms.
Chef's kitchen, designed for a gourmet cook with fine cabinetry with soft closing drawers, Taj Mahal granite counters and decorative tile backsplash, Thermador appliances, including 48" 6-burner stove top, built in double oven, refrigerator and microwave. Large center island with sink and breakfast bar plus a walk in pantry, impressive great room with fireplace.
Private backyard, professionally landscaped.
Feng Shui'ed by Feng Shui Style, and designed by Jennifer A. Emmer and Stacy Carlson
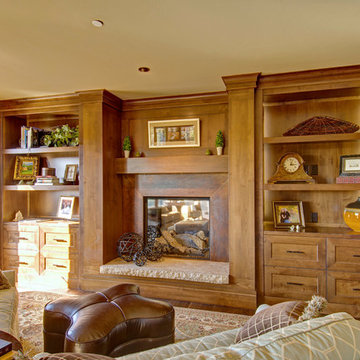
デンバーにあるラグジュアリーな中くらいなラスティックスタイルのおしゃれなリビング (茶色い壁、無垢フローリング、標準型暖炉、木材の暖炉まわり、テレビなし) の写真
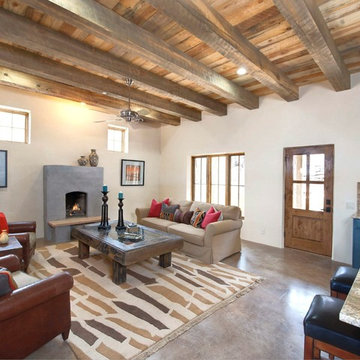
Daniel Nadelbach Photography,LLC
アルバカーキにあるラグジュアリーなラスティックスタイルのおしゃれなリビング (コンクリートの床、標準型暖炉、漆喰の暖炉まわり) の写真
アルバカーキにあるラグジュアリーなラスティックスタイルのおしゃれなリビング (コンクリートの床、標準型暖炉、漆喰の暖炉まわり) の写真
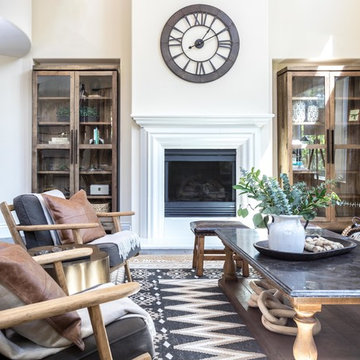
サクラメントにあるラグジュアリーな広いラスティックスタイルのおしゃれなリビング (ベージュの壁、濃色無垢フローリング、標準型暖炉、漆喰の暖炉まわり、テレビなし、茶色い床) の写真
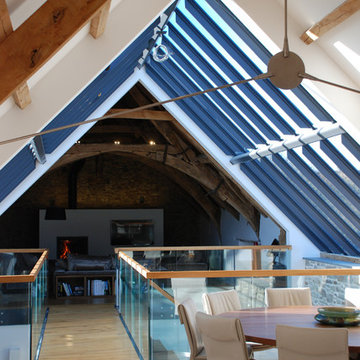
One of the only surviving examples of a 14thC agricultural building of this type in Cornwall, the ancient Grade II*Listed Medieval Tithe Barn had fallen into dereliction and was on the National Buildings at Risk Register. Numerous previous attempts to obtain planning consent had been unsuccessful, but a detailed and sympathetic approach by The Bazeley Partnership secured the support of English Heritage, thereby enabling this important building to begin a new chapter as a stunning, unique home designed for modern-day living.
A key element of the conversion was the insertion of a contemporary glazed extension which provides a bridge between the older and newer parts of the building. The finished accommodation includes bespoke features such as a new staircase and kitchen and offers an extraordinary blend of old and new in an idyllic location overlooking the Cornish coast.
This complex project required working with traditional building materials and the majority of the stone, timber and slate found on site was utilised in the reconstruction of the barn.
Since completion, the project has been featured in various national and local magazines, as well as being shown on Homes by the Sea on More4.
The project won the prestigious Cornish Buildings Group Main Award for ‘Maer Barn, 14th Century Grade II* Listed Tithe Barn Conversion to Family Dwelling’.
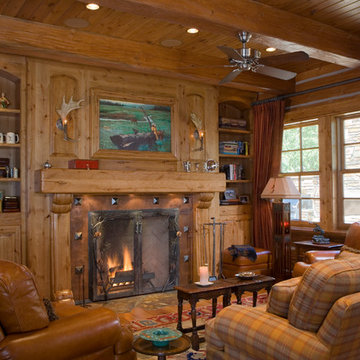
他の地域にあるラグジュアリーな中くらいなラスティックスタイルのおしゃれなリビング (淡色無垢フローリング、標準型暖炉、木材の暖炉まわり、内蔵型テレビ) の写真
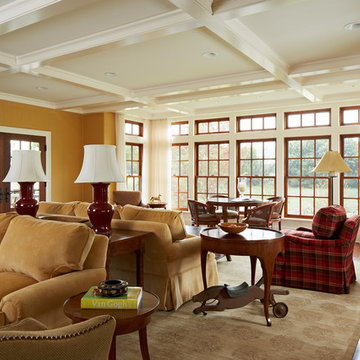
Architecture by Meriwether Felt
Photos by Susan Gilmore
ミネアポリスにあるラグジュアリーな巨大なラスティックスタイルのおしゃれなリビング (黄色い壁、無垢フローリング、両方向型暖炉、木材の暖炉まわり、テレビなし) の写真
ミネアポリスにあるラグジュアリーな巨大なラスティックスタイルのおしゃれなリビング (黄色い壁、無垢フローリング、両方向型暖炉、木材の暖炉まわり、テレビなし) の写真
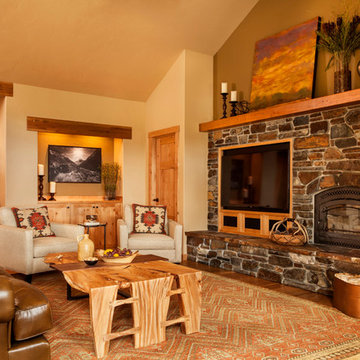
For this rustic interior design project our Principal Designer, Lori Brock, created a calming retreat for her clients by choosing structured and comfortable furnishings the home. Featured are custom dining and coffee tables, back patio furnishings, paint, accessories, and more. This rustic and traditional feel brings comfort to the homes space.
Photos by Blackstone Edge.
(This interior design project was designed by Lori before she worked for Affinity Home & Design and Affinity was not the General Contractor)
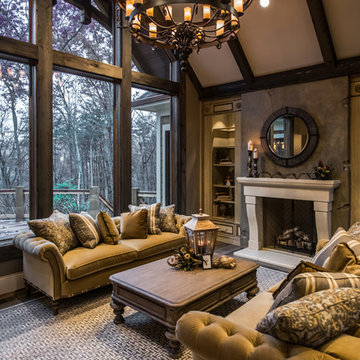
Joseph Teplitz of Press1Photos, LLC
他の地域にあるラグジュアリーな広いラスティックスタイルのおしゃれなリビング (グレーの壁、淡色無垢フローリング、標準型暖炉、漆喰の暖炉まわり、テレビなし) の写真
他の地域にあるラグジュアリーな広いラスティックスタイルのおしゃれなリビング (グレーの壁、淡色無垢フローリング、標準型暖炉、漆喰の暖炉まわり、テレビなし) の写真
ラグジュアリーなラスティックスタイルのリビング (漆喰の暖炉まわり、木材の暖炉まわり) の写真
1
