ラスティックスタイルのランドリールーム (コの字型、グレーの壁) の写真
絞り込み:
資材コスト
並び替え:今日の人気順
写真 1〜9 枚目(全 9 枚)
1/4
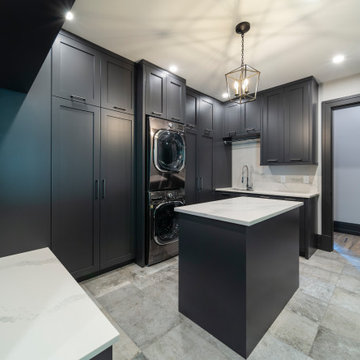
Interior Design :
ZWADA home Interiors & Design
Architectural Design :
Bronson Design
Builder:
Kellton Contracting Ltd.
Photography:
Paul Grdina
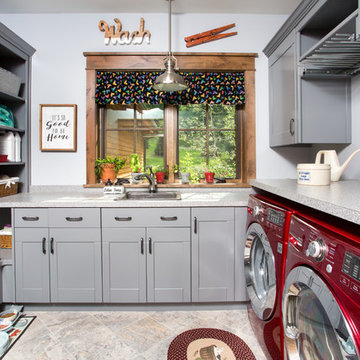
We were hired to design a Northern Michigan home for our clients to retire. They wanted an inviting “Mountain Rustic” style that would offer a casual, warm and inviting feeling while also taking advantage of the view of nearby Deer Lake. Most people downsize in retirement, but for our clients more space was a virtue. The main level provides a large kitchen that flows into open concept dining and living. With all their family and visitors, ample entertaining and gathering space was necessary. A cozy three-season room which also opens onto a large deck provide even more space. The bonus room above the attached four car garage was a perfect spot for a bunk room. A finished lower level provided even more space for the grandkids to claim as their own, while the main level master suite allows grandma and grandpa to have their own retreat. Rustic details like a reclaimed lumber wall that includes six different varieties of wood, large fireplace, exposed beams and antler chandelier lend to the rustic feel our client’s desired. Ultimately, we were able to capture and take advantage of as many views as possible while also maintaining the cozy and warm atmosphere on the interior. This gorgeous home with abundant space makes it easy for our clients to enjoy the company of their five children and seven grandchildren who come from near and far to enjoy the home.
- Jacqueline Southby Photography
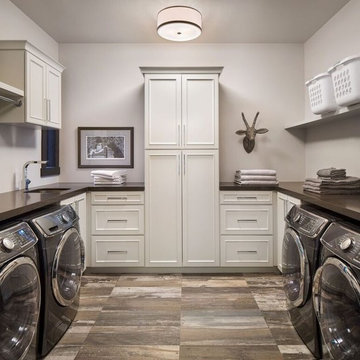
他の地域にある広いラスティックスタイルのおしゃれな洗濯室 (コの字型、アンダーカウンターシンク、インセット扉のキャビネット、白いキャビネット、クオーツストーンカウンター、グレーの壁、無垢フローリング、左右配置の洗濯機・乾燥機、マルチカラーの床) の写真
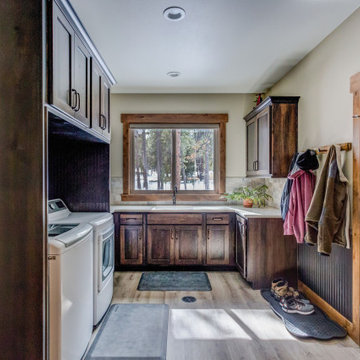
デンバーにあるラスティックスタイルのおしゃれなランドリールーム (コの字型、ドロップインシンク、シェーカースタイル扉のキャビネット、濃色木目調キャビネット、グレーの壁、無垢フローリング、左右配置の洗濯機・乾燥機、グレーの床、白いキッチンカウンター) の写真
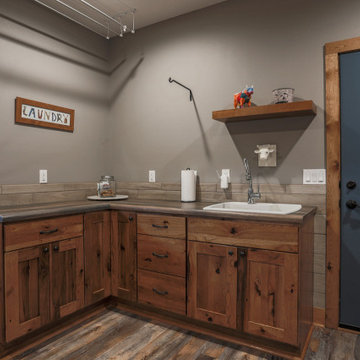
One of the unique details that I loved is how the tile wrapped down to the base board. This was a touch my tile setter just added. The drying rack is adjustable and adds a lot of hanging space.
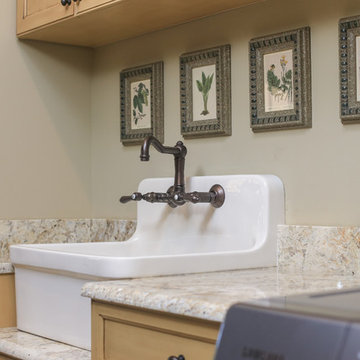
Designed by Melodie Durham of Durham Designs & Consulting, LLC.
Photo by Livengood Photographs [www.livengoodphotographs.com/design].
シャーロットにある高級な中くらいなラスティックスタイルのおしゃれな洗濯室 (コの字型、エプロンフロントシンク、フラットパネル扉のキャビネット、ヴィンテージ仕上げキャビネット、御影石カウンター、セラミックタイルの床、左右配置の洗濯機・乾燥機、グレーの壁) の写真
シャーロットにある高級な中くらいなラスティックスタイルのおしゃれな洗濯室 (コの字型、エプロンフロントシンク、フラットパネル扉のキャビネット、ヴィンテージ仕上げキャビネット、御影石カウンター、セラミックタイルの床、左右配置の洗濯機・乾燥機、グレーの壁) の写真
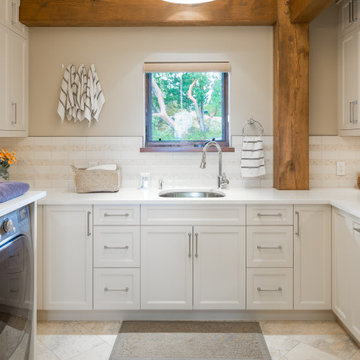
バンクーバーにあるラスティックスタイルのおしゃれなランドリールーム (コの字型、アンダーカウンターシンク、落し込みパネル扉のキャビネット、ベージュのキャビネット、グレーの壁、左右配置の洗濯機・乾燥機、ベージュの床、白いキッチンカウンター) の写真
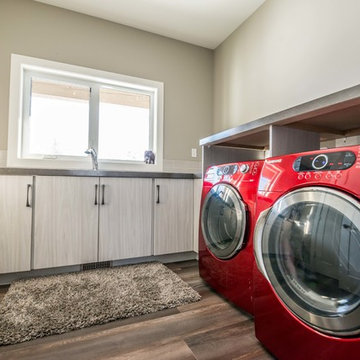
Laundry room with lots of storage and counter space.
カルガリーにある低価格の広いラスティックスタイルのおしゃれな洗濯室 (コの字型、ドロップインシンク、フラットパネル扉のキャビネット、淡色木目調キャビネット、ラミネートカウンター、グレーの壁、クッションフロア、左右配置の洗濯機・乾燥機) の写真
カルガリーにある低価格の広いラスティックスタイルのおしゃれな洗濯室 (コの字型、ドロップインシンク、フラットパネル扉のキャビネット、淡色木目調キャビネット、ラミネートカウンター、グレーの壁、クッションフロア、左右配置の洗濯機・乾燥機) の写真
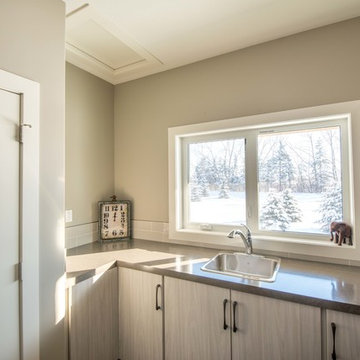
Laundry room with lots of storage and counter space.
カルガリーにある低価格の広いラスティックスタイルのおしゃれな洗濯室 (コの字型、ドロップインシンク、フラットパネル扉のキャビネット、淡色木目調キャビネット、ラミネートカウンター、グレーの壁、クッションフロア、左右配置の洗濯機・乾燥機) の写真
カルガリーにある低価格の広いラスティックスタイルのおしゃれな洗濯室 (コの字型、ドロップインシンク、フラットパネル扉のキャビネット、淡色木目調キャビネット、ラミネートカウンター、グレーの壁、クッションフロア、左右配置の洗濯機・乾燥機) の写真
ラスティックスタイルのランドリールーム (コの字型、グレーの壁) の写真
1