ラスティックスタイルのランドリールーム (白いキャビネット、ベージュの壁) の写真
並び替え:今日の人気順
写真 1〜20 枚目(全 50 枚)
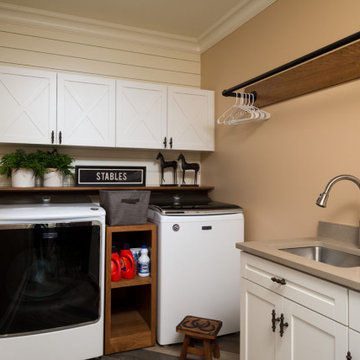
他の地域にあるラスティックスタイルのおしゃれな洗濯室 (L型、シングルシンク、白いキャビネット、ベージュの壁、左右配置の洗濯機・乾燥機、グレーのキッチンカウンター、塗装板張りの壁) の写真
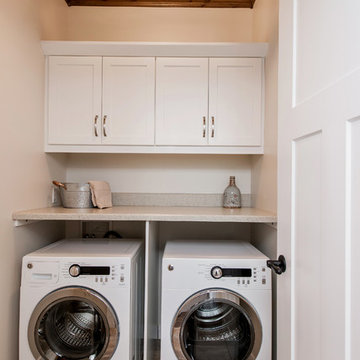
他の地域にある小さなラスティックスタイルのおしゃれなランドリークローゼット (I型、シェーカースタイル扉のキャビネット、白いキャビネット、ベージュの壁、磁器タイルの床、左右配置の洗濯機・乾燥機、茶色い床、ベージュのキッチンカウンター) の写真
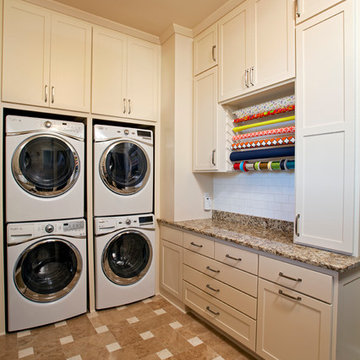
ミネアポリスにある高級な広いラスティックスタイルのおしゃれな洗濯室 (コの字型、エプロンフロントシンク、シェーカースタイル扉のキャビネット、白いキャビネット、御影石カウンター、ベージュの壁、セラミックタイルの床、上下配置の洗濯機・乾燥機) の写真
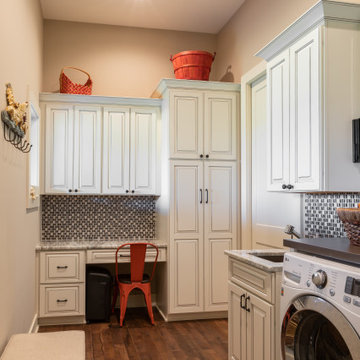
オマハにある広いラスティックスタイルのおしゃれな洗濯室 (L型、アンダーカウンターシンク、レイズドパネル扉のキャビネット、白いキャビネット、御影石カウンター、ベージュの壁、濃色無垢フローリング、左右配置の洗濯機・乾燥機、茶色い床、グレーのキッチンカウンター) の写真
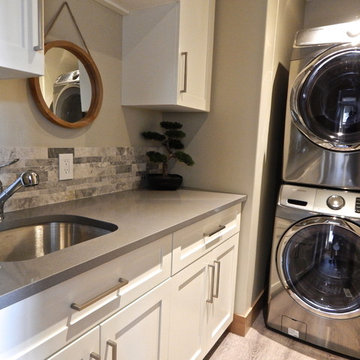
他の地域にある小さなラスティックスタイルのおしゃれな洗濯室 (L型、アンダーカウンターシンク、シェーカースタイル扉のキャビネット、珪岩カウンター、ベージュの壁、上下配置の洗濯機・乾燥機、白いキャビネット) の写真
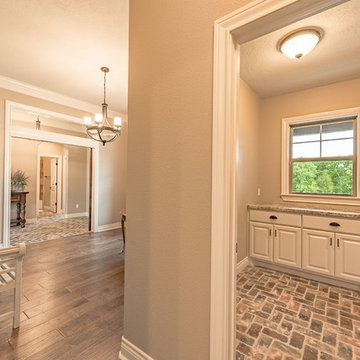
Large Utility and Mudroom off of the kitchen and leading to the garage.
Ample Cabinets for folding by Kent Moore with River Rock painted finish and River Bordeaux Granite

Andrew O'Neill, Clarity Northwest (Seattle)
シアトルにある高級な小さなラスティックスタイルのおしゃれな洗濯室 (L型、アンダーカウンターシンク、落し込みパネル扉のキャビネット、白いキャビネット、ライムストーンカウンター、ベージュの壁、スレートの床、上下配置の洗濯機・乾燥機) の写真
シアトルにある高級な小さなラスティックスタイルのおしゃれな洗濯室 (L型、アンダーカウンターシンク、落し込みパネル扉のキャビネット、白いキャビネット、ライムストーンカウンター、ベージュの壁、スレートの床、上下配置の洗濯機・乾燥機) の写真
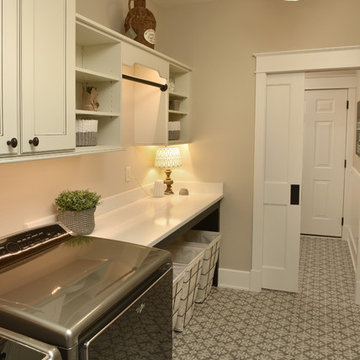
Joint Venture With The Mansion
他の地域にある中くらいなラスティックスタイルのおしゃれな家事室 (フラットパネル扉のキャビネット、白いキャビネット、御影石カウンター、ベージュの壁、左右配置の洗濯機・乾燥機) の写真
他の地域にある中くらいなラスティックスタイルのおしゃれな家事室 (フラットパネル扉のキャビネット、白いキャビネット、御影石カウンター、ベージュの壁、左右配置の洗濯機・乾燥機) の写真

A small laundry and storage room is located between the garage and the living space.
Photographer: Daniel Contelmo Jr.
ニューヨークにあるお手頃価格の中くらいなラスティックスタイルのおしゃれな家事室 (ll型、アンダーカウンターシンク、インセット扉のキャビネット、白いキャビネット、御影石カウンター、ベージュの壁、セラミックタイルの床、目隠し付き洗濯機・乾燥機、グレーの床) の写真
ニューヨークにあるお手頃価格の中くらいなラスティックスタイルのおしゃれな家事室 (ll型、アンダーカウンターシンク、インセット扉のキャビネット、白いキャビネット、御影石カウンター、ベージュの壁、セラミックタイルの床、目隠し付き洗濯機・乾燥機、グレーの床) の写真

ソルトレイクシティにある広いラスティックスタイルのおしゃれな洗濯室 (落し込みパネル扉のキャビネット、白いキャビネット、ベージュの壁、トラバーチンの床、左右配置の洗濯機・乾燥機、ベージュの床、茶色いキッチンカウンター) の写真
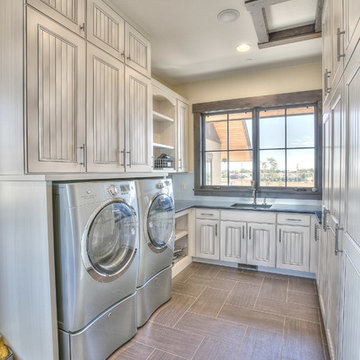
デンバーにあるラグジュアリーな巨大なラスティックスタイルのおしゃれな洗濯室 (コの字型、アンダーカウンターシンク、白いキャビネット、人工大理石カウンター、ベージュの壁、スレートの床、左右配置の洗濯機・乾燥機、落し込みパネル扉のキャビネット) の写真
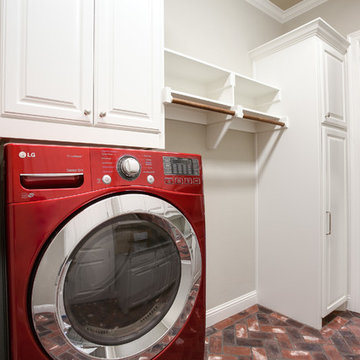
Ariana Miller with ANM Photography
ダラスにあるお手頃価格の広いラスティックスタイルのおしゃれな家事室 (ll型、レイズドパネル扉のキャビネット、白いキャビネット、ベージュの壁、レンガの床、左右配置の洗濯機・乾燥機) の写真
ダラスにあるお手頃価格の広いラスティックスタイルのおしゃれな家事室 (ll型、レイズドパネル扉のキャビネット、白いキャビネット、ベージュの壁、レンガの床、左右配置の洗濯機・乾燥機) の写真

オースティンにある高級な中くらいなラスティックスタイルのおしゃれな洗濯室 (ll型、アンダーカウンターシンク、レイズドパネル扉のキャビネット、白いキャビネット、御影石カウンター、ベージュキッチンパネル、御影石のキッチンパネル、ベージュの壁、コンクリートの床、左右配置の洗濯機・乾燥機、黒い床、ベージュのキッチンカウンター、板張り天井、板張り壁) の写真
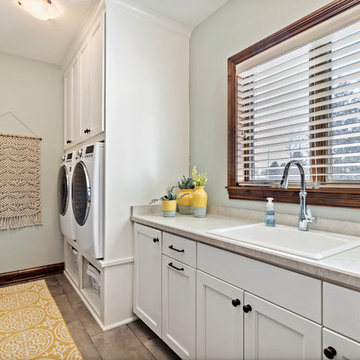
Designing new builds is like working with a blank canvas... the single best part about my job is transforming your dream house into your dream home! This modern farmhouse inspired design will create the most beautiful backdrop for all of the memories to be had in this midwestern home. I had so much fun "filling in the blanks" & personalizing this space for my client. Cheers to new beginnings!
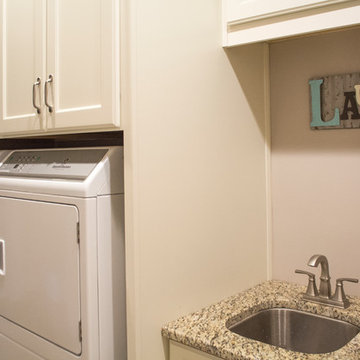
This custom home designed by Kimberly Kerl of Kustom Home Design beautifully reflects the unique personality and taste of the homeowners in a creative and dramatic fashion. The three-story home combines an eclectic blend of brick, stone, timber, lap and shingle siding. Rich textural materials such as stone and timber are incorporated into the interior design adding unexpected details and charming character to a new build.
The two-story foyer with open stair and balcony allows a dramatic welcome and easy access to the upper and lower levels of the home. The Upper level contains 3 bedrooms and 2 full bathrooms, including a Jack-n-Jill style 4 piece bathroom design with private vanities and shared shower and toilet. Ample storage space is provided in the walk-in attic and large closets. Partially sloped ceilings, cozy dormers, barn doors and lighted niches give each of the bedrooms their own personality.
The main level provides access to everything the homeowners need for independent living. A formal dining space for large family gatherings is connected to the open concept kitchen by a Butler's pantry and mudroom that also leads to the 3-car garage. An oversized walk-in pantry provide storage and an auxiliary prep space often referred to as a "dirty kitchen". Dirty kitchens allow homeowners to have behind the scenes spaces for clean up and prep so that the main kitchen remains clean and uncluttered. The kitchen has a large island with seating, Thermador appliances including the chef inspired 48" gas range with double ovens, 30" refrigerator column, 30" freezer columns, stainless steel double compartment sink and quiet stainless steel dishwasher. The kitchen is open to the casual dining area with large views of the backyard and connection to the two-story living room. The vaulted kitchen ceiling has timber truss accents centered on the full height stone fireplace of the living room. Timber and stone beams, columns and walls adorn this combination of living and dining spaces.
The master suite is on the main level with a raised ceiling, oversized walk-in closet, master bathroom with soaking tub, two-person luxury shower, water closet and double vanity. The laundry room is convenient to the master, garage and kitchen. An executive level office is also located on the main level with clerestory dormer windows, vaulted ceiling, full height fireplace and grand views. All main living spaces have access to the large veranda and expertly crafted deck.
The lower level houses the future recreation space and media room along with surplus storage space and utility areas.
Kimberly Kerl, KH Design
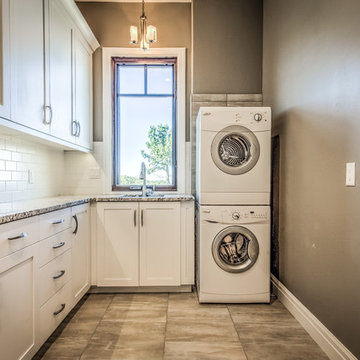
ソルトレイクシティにあるラグジュアリーな中くらいなラスティックスタイルのおしゃれな家事室 (ll型、ドロップインシンク、ベージュの壁、淡色無垢フローリング、上下配置の洗濯機・乾燥機、白いキャビネット) の写真
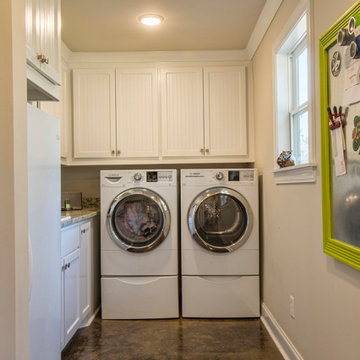
This is a cabin in the woods off the beaten path in rural Mississippi. It's owner has a refined, rustic style that appears throughout the home. The porches, many windows, great storage, open concept, tall ceilings, upscale finishes and comfortable yet stylish furnishings all contribute to the heightened livability of this space. It's just perfect for it's owner to get away from everything and relax in her own, custom tailored space.
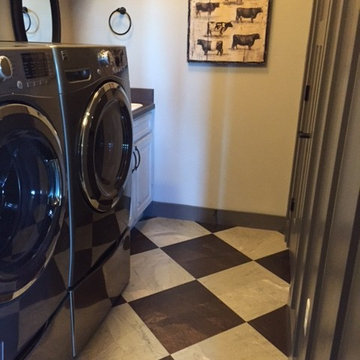
他の地域にあるお手頃価格の中くらいなラスティックスタイルのおしゃれな洗濯室 (I型、ドロップインシンク、レイズドパネル扉のキャビネット、白いキャビネット、ラミネートカウンター、ベージュの壁、セラミックタイルの床、左右配置の洗濯機・乾燥機、マルチカラーの床) の写真
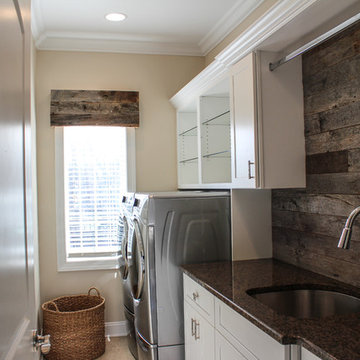
ニューヨークにある中くらいなラスティックスタイルのおしゃれな洗濯室 (I型、シングルシンク、シェーカースタイル扉のキャビネット、白いキャビネット、御影石カウンター、ベージュの壁、左右配置の洗濯機・乾燥機) の写真
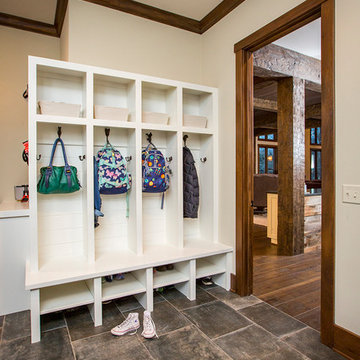
Cubbies and mudroom storage are included in this large laundry room
シンシナティにある高級な広いラスティックスタイルのおしゃれな家事室 (コの字型、オープンシェルフ、白いキャビネット、ベージュの壁、セラミックタイルの床、グレーの床) の写真
シンシナティにある高級な広いラスティックスタイルのおしゃれな家事室 (コの字型、オープンシェルフ、白いキャビネット、ベージュの壁、セラミックタイルの床、グレーの床) の写真
ラスティックスタイルのランドリールーム (白いキャビネット、ベージュの壁) の写真
1