黒いラスティックスタイルのランドリールーム (全タイプのキャビネットの色、グレーのキャビネット、全タイプのキャビネット扉) の写真
絞り込み:
資材コスト
並び替え:今日の人気順
写真 1〜7 枚目(全 7 枚)
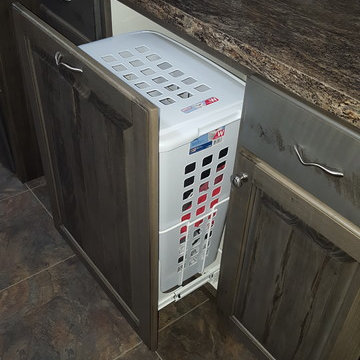
ミネアポリスにあるお手頃価格の中くらいなラスティックスタイルのおしゃれな洗濯室 (I型、レイズドパネル扉のキャビネット、グレーのキャビネット、ラミネートカウンター、ベージュの壁、クッションフロア、目隠し付き洗濯機・乾燥機) の写真
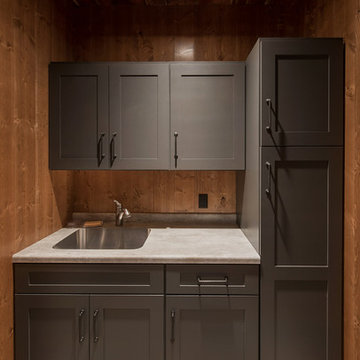
Woodland Cabinetry
Wood Specie: Maple
Door Style: Mission
Finish: Forge
ミネアポリスにあるお手頃価格の中くらいなラスティックスタイルのおしゃれなランドリールーム (I型、シングルシンク、フラットパネル扉のキャビネット、グレーのキャビネット、ラミネートカウンター、木材のキッチンパネル) の写真
ミネアポリスにあるお手頃価格の中くらいなラスティックスタイルのおしゃれなランドリールーム (I型、シングルシンク、フラットパネル扉のキャビネット、グレーのキャビネット、ラミネートカウンター、木材のキッチンパネル) の写真
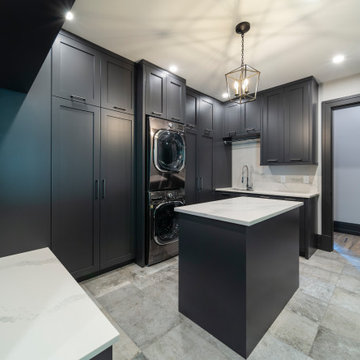
Interior Design :
ZWADA home Interiors & Design
Architectural Design :
Bronson Design
Builder:
Kellton Contracting Ltd.
Photography:
Paul Grdina
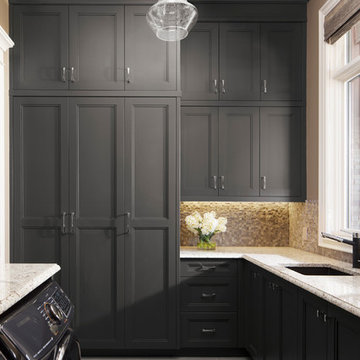
カルガリーにある広いラスティックスタイルのおしゃれな家事室 (コの字型、アンダーカウンターシンク、落し込みパネル扉のキャビネット、グレーのキャビネット、御影石カウンター、茶色い壁、コンクリートの床、左右配置の洗濯機・乾燥機、グレーの床) の写真
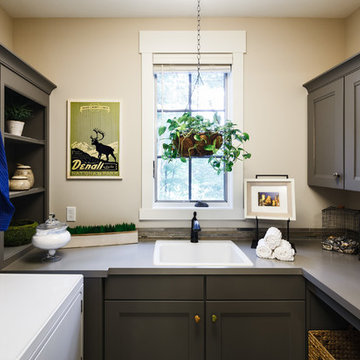
The Musgrove features clean lines and beautiful symmetry. The inviting drive welcomes homeowners and guests to a front entrance flanked by columns and stonework. The main level foyer leads to a spacious sitting area, whose hearth is shared by the open dining room and kitchen. Multiple doorways give access to a sunroom and outdoor living spaces. Also on the main floor is the master suite. Upstairs, there is room for three additional bedrooms and two full baths.
Photographer: Brad Gillette
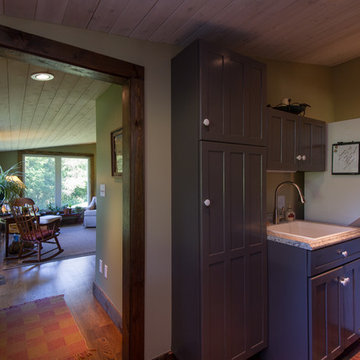
他の地域にある中くらいなラスティックスタイルのおしゃれな家事室 (I型、スロップシンク、落し込みパネル扉のキャビネット、グレーのキャビネット、ラミネートカウンター、ベージュの壁、無垢フローリング、上下配置の洗濯機・乾燥機) の写真
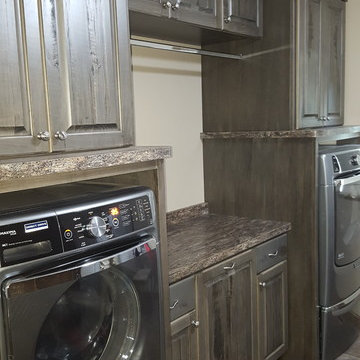
ミネアポリスにあるお手頃価格の中くらいなラスティックスタイルのおしゃれな洗濯室 (I型、レイズドパネル扉のキャビネット、グレーのキャビネット、ラミネートカウンター、ベージュの壁、クッションフロア) の写真
黒いラスティックスタイルのランドリールーム (全タイプのキャビネットの色、グレーのキャビネット、全タイプのキャビネット扉) の写真
1