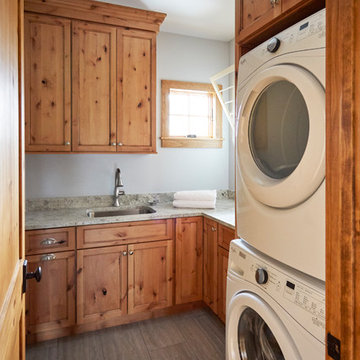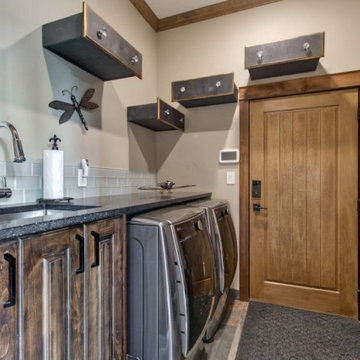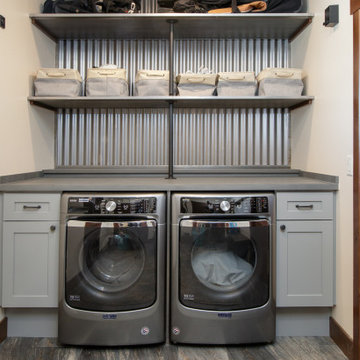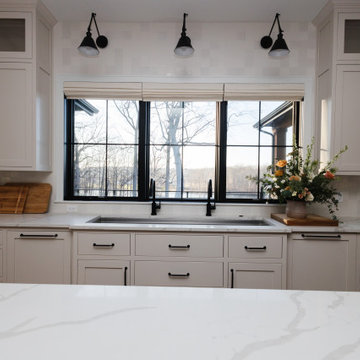ラスティックスタイルのランドリールーム (青いキッチンパネル、グレーのキッチンパネル) の写真
絞り込み:
資材コスト
並び替え:今日の人気順
写真 1〜8 枚目(全 8 枚)
1/4

ニューヨークにある高級な中くらいなラスティックスタイルのおしゃれなランドリールーム (エプロンフロントシンク、シェーカースタイル扉のキャビネット、白いキャビネット、御影石カウンター、グレーのキッチンパネル、石スラブのキッチンパネル、グレーのキッチンカウンター) の写真

A high performance and sustainable mountain home. We fit a lot of function into a relatively small space when renovating the Entry/Mudroom and Laundry area.

Photo Credit: Kaskel Photo
シカゴにある中くらいなラスティックスタイルのおしゃれな洗濯室 (アンダーカウンターシンク、落し込みパネル扉のキャビネット、中間色木目調キャビネット、御影石カウンター、グレーの壁、磁器タイルの床、上下配置の洗濯機・乾燥機、グレーの床、L型、グレーのキッチンパネル、御影石のキッチンパネル、グレーのキッチンカウンター) の写真
シカゴにある中くらいなラスティックスタイルのおしゃれな洗濯室 (アンダーカウンターシンク、落し込みパネル扉のキャビネット、中間色木目調キャビネット、御影石カウンター、グレーの壁、磁器タイルの床、上下配置の洗濯機・乾燥機、グレーの床、L型、グレーのキッチンパネル、御影石のキッチンパネル、グレーのキッチンカウンター) の写真

Laundry room, side by side washer dryer
バンクーバーにある中くらいなラスティックスタイルのおしゃれな洗濯室 (I型、ドロップインシンク、落し込みパネル扉のキャビネット、茶色いキャビネット、御影石カウンター、グレーのキッチンパネル、サブウェイタイルのキッチンパネル、ベージュの壁、左右配置の洗濯機・乾燥機、グレーの床、グレーのキッチンカウンター) の写真
バンクーバーにある中くらいなラスティックスタイルのおしゃれな洗濯室 (I型、ドロップインシンク、落し込みパネル扉のキャビネット、茶色いキャビネット、御影石カウンター、グレーのキッチンパネル、サブウェイタイルのキッチンパネル、ベージュの壁、左右配置の洗濯機・乾燥機、グレーの床、グレーのキッチンカウンター) の写真

住み継いだ家
本計画は、築32年の古家のリノベーションの計画です。
昔ながらの住宅のため、脱衣室がなく、田の字型に区切られた住宅でした。
1F部分は、スケルトン状態とし、水廻りの大きな改修を行いました。
既存の和室部を改修し、キッチンスペースにリノベーションしました。
キッチンは壁掛けとし、アイランドカウンターを設け趣味である料理などを楽しめるスペースとしました。
洋室だった部分をリビングスペースに変更し、LDKの一体となったスペースを確保しました。
リビングスペースは、6畳のスペースだったため、造作でベンチを設けて狭さを解消しました。
もともとダイニングであったスペースの一角には、寝室スペースを設け
ほとんどの生活スペースを1Fで完結できる間取りとしました。
また、猫との生活も想定されていましたので、ペットの性格にも配慮した計画としました。
内部のデザインは、合板やアイアン、アンティークな床タイルなどを仕様し、新しさの中にもなつかしさのある落ち着いた空間となっています。
断熱材から改修された空間は、機能性もデザイン性にも配慮された、居心地の良い空間となっています。

デンバーにあるお手頃価格の小さなラスティックスタイルのおしゃれな家事室 (I型、シェーカースタイル扉のキャビネット、グレーのキャビネット、ラミネートカウンター、グレーのキッチンパネル、メタルタイルのキッチンパネル、グレーの壁、クッションフロア、左右配置の洗濯機・乾燥機、グレーの床、グレーのキッチンカウンター、パネル壁) の写真

Transforming laundry day into a stylish affair with our modern laundry room design. From the serene hues of blue cabinetry to the sleek blue tile backsplash, every detail is meticulously curated for both form and function. With floating shelves adding a touch of airy elegance, this space seamlessly blends practicality with contemporary charm. Who says laundry rooms can't be luxurious?

Step into culinary luxury in our expansive kitchen oasis, where contrasting elements harmonize to create a captivating space. ⭐ The sleek black windows frame panoramic views while allowing natural light to dance across the pristine white cabinets, illuminating the heart of your home.
A bold dark island anchors the room, offering a striking focal point against the backdrop of stainless steel appliances. Warmth meets sophistication with beige cabinets and rich hardwood floors, adding layers of texture and depth to this culinary masterpiece.
From intimate family gatherings to lavish dinner parties, this kitchen is designed to inspire culinary creativity and timeless memories.
ラスティックスタイルのランドリールーム (青いキッチンパネル、グレーのキッチンパネル) の写真
1