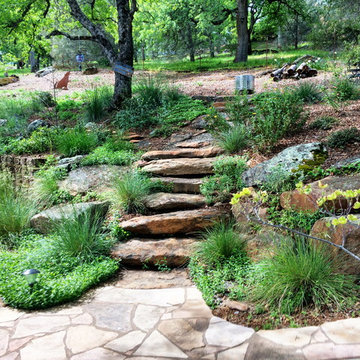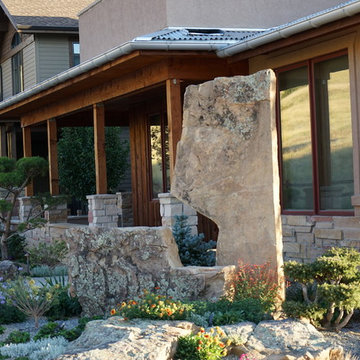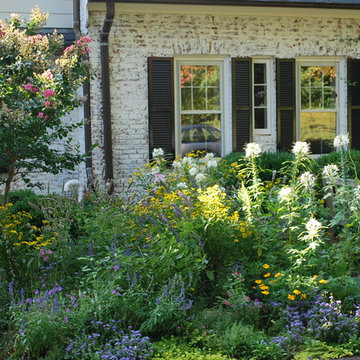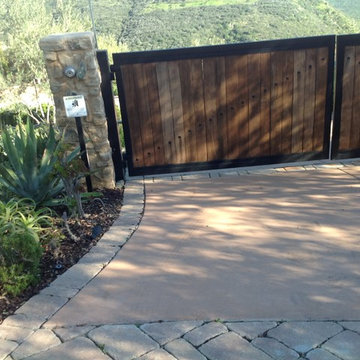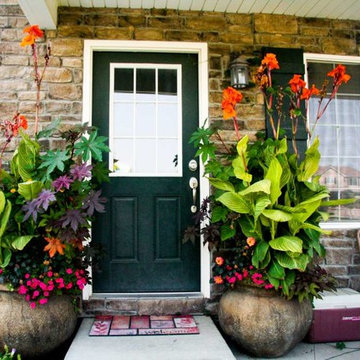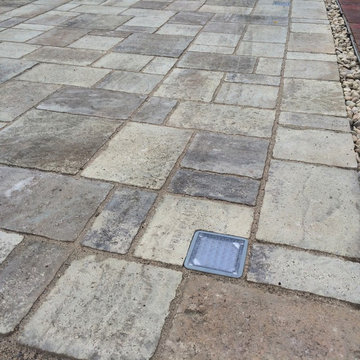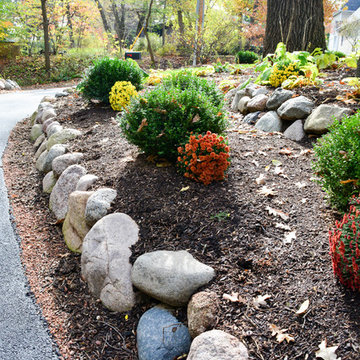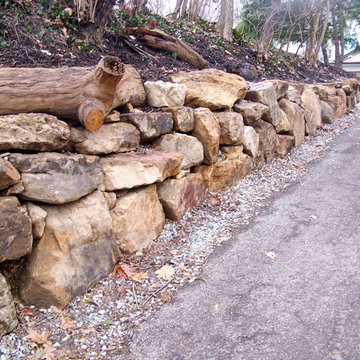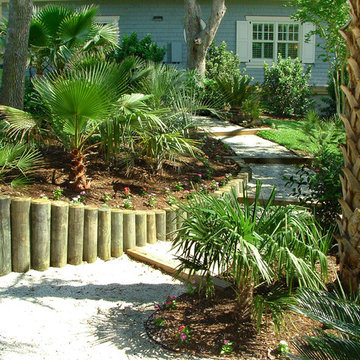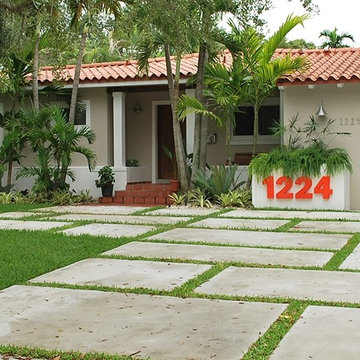ラスティックスタイルの前庭 (半日向) の写真
絞り込み:
資材コスト
並び替え:今日の人気順
写真 1〜20 枚目(全 733 枚)
1/4
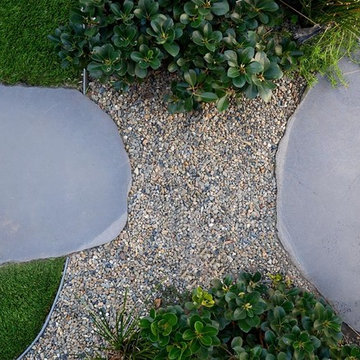
Oversized step stones make access easy, and maintenance is a thing of the past with a deep layer of gravel.
シドニーにある小さな、冬のラスティックスタイルのおしゃれな前庭 (ゼリスケープ、屋外遊具、半日向、天然石敷き) の写真
シドニーにある小さな、冬のラスティックスタイルのおしゃれな前庭 (ゼリスケープ、屋外遊具、半日向、天然石敷き) の写真
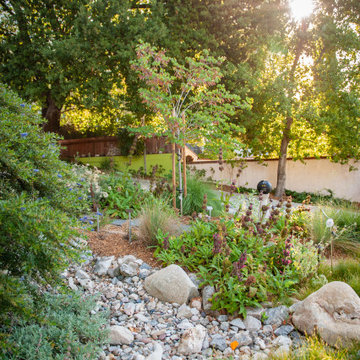
At the top of the trail, a Western Redbud deepens shade. It's pink blooms and seeds lift the eye from the magenta of Hummingbird Sage blooms and an expansive river-rock-filled divot, designed to help sink stormwater.

Inviting front entry garden channels stormwater into a retention swale to protect the lake from fertilizer runoff.
ミネアポリスにある高級な巨大な、夏のラスティックスタイルのおしゃれな庭 (庭への小道、半日向、レンガ敷き) の写真
ミネアポリスにある高級な巨大な、夏のラスティックスタイルのおしゃれな庭 (庭への小道、半日向、レンガ敷き) の写真
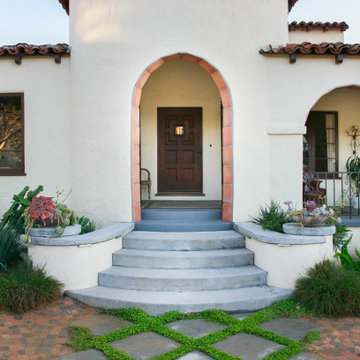
Giving a dramatic twist to the tired yard of a Spanish Mission house. Modern and rustic blending in a single landscape with dark grey concrete and brick and decomposed granite pathway.
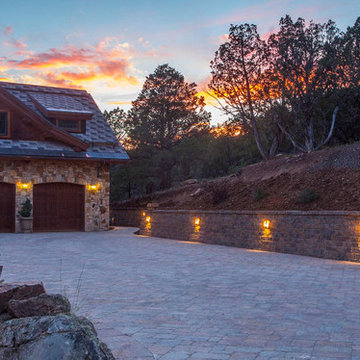
Kaibab Landscaping - Natural Stone Paver Driveway - Retaining Wall with Landscape Lighting - Boulder Gardens- Telluride Colorado. Photo credit: Josh Johnson
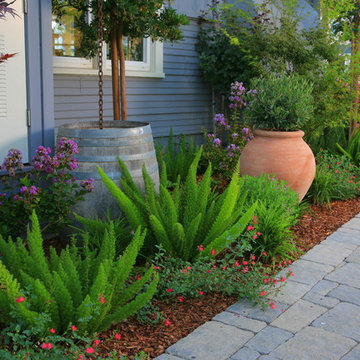
Rich Cox Photography
サンタバーバラにある小さな、春のラスティックスタイルのおしゃれな前庭 (屋外コート、半日向、コンクリート敷き ) の写真
サンタバーバラにある小さな、春のラスティックスタイルのおしゃれな前庭 (屋外コート、半日向、コンクリート敷き ) の写真
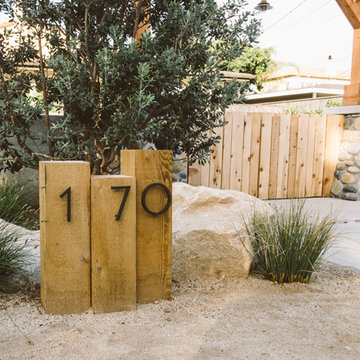
Photo Cred. Dustin Ortiz
サンディエゴにあるお手頃価格の中くらいな、夏のラスティックスタイルのおしゃれな庭 (庭への小道、半日向、砂利舗装) の写真
サンディエゴにあるお手頃価格の中くらいな、夏のラスティックスタイルのおしゃれな庭 (庭への小道、半日向、砂利舗装) の写真
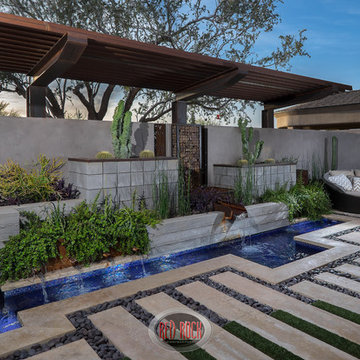
This little gem is the garden on the master bathrooms, private sanctuary for the owners to shower, relax and enjoy
フェニックスにあるラグジュアリーな中くらいなラスティックスタイルのおしゃれな前庭 (ゼリスケープ、半日向、レンガ敷き) の写真
フェニックスにあるラグジュアリーな中くらいなラスティックスタイルのおしゃれな前庭 (ゼリスケープ、半日向、レンガ敷き) の写真

I built this on my property for my aging father who has some health issues. Handicap accessibility was a factor in design. His dream has always been to try retire to a cabin in the woods. This is what he got.
It is a 1 bedroom, 1 bath with a great room. It is 600 sqft of AC space. The footprint is 40' x 26' overall.
The site was the former home of our pig pen. I only had to take 1 tree to make this work and I planted 3 in its place. The axis is set from root ball to root ball. The rear center is aligned with mean sunset and is visible across a wetland.
The goal was to make the home feel like it was floating in the palms. The geometry had to simple and I didn't want it feeling heavy on the land so I cantilevered the structure beyond exposed foundation walls. My barn is nearby and it features old 1950's "S" corrugated metal panel walls. I used the same panel profile for my siding. I ran it vertical to match the barn, but also to balance the length of the structure and stretch the high point into the canopy, visually. The wood is all Southern Yellow Pine. This material came from clearing at the Babcock Ranch Development site. I ran it through the structure, end to end and horizontally, to create a seamless feel and to stretch the space. It worked. It feels MUCH bigger than it is.
I milled the material to specific sizes in specific areas to create precise alignments. Floor starters align with base. Wall tops adjoin ceiling starters to create the illusion of a seamless board. All light fixtures, HVAC supports, cabinets, switches, outlets, are set specifically to wood joints. The front and rear porch wood has three different milling profiles so the hypotenuse on the ceilings, align with the walls, and yield an aligned deck board below. Yes, I over did it. It is spectacular in its detailing. That's the benefit of small spaces.
Concrete counters and IKEA cabinets round out the conversation.
For those who cannot live tiny, I offer the Tiny-ish House.
Photos by Ryan Gamma
Staging by iStage Homes
Design Assistance Jimmy Thornton
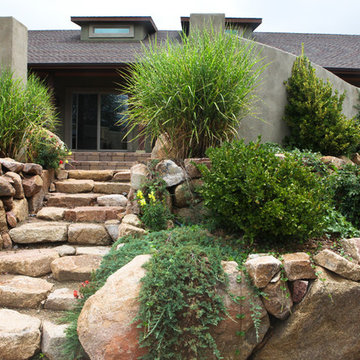
Beautifully landscaped yard
Photo taken by Quang
フェニックスにある広いラスティックスタイルのおしゃれな庭 (庭への小道、半日向、コンクリート敷き ) の写真
フェニックスにある広いラスティックスタイルのおしゃれな庭 (庭への小道、半日向、コンクリート敷き ) の写真
ラスティックスタイルの前庭 (半日向) の写真
1
