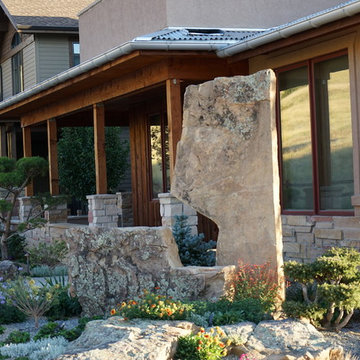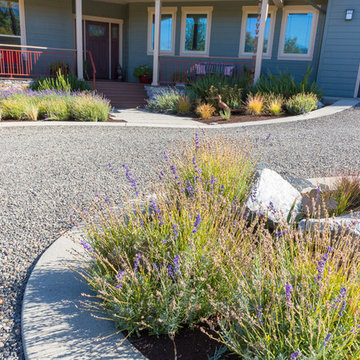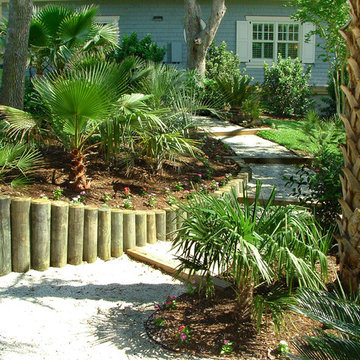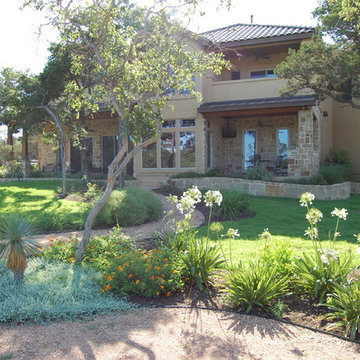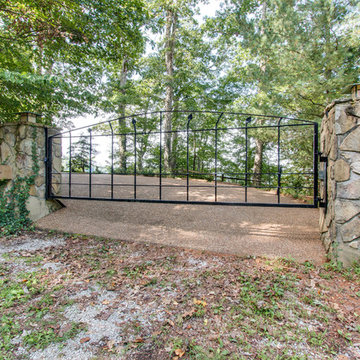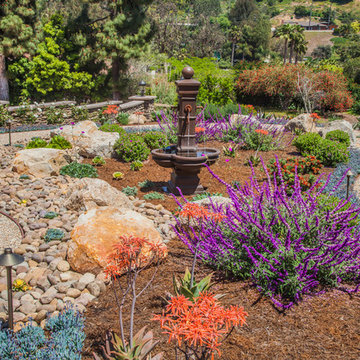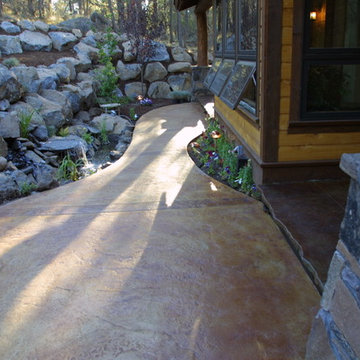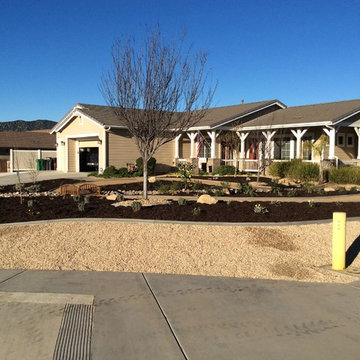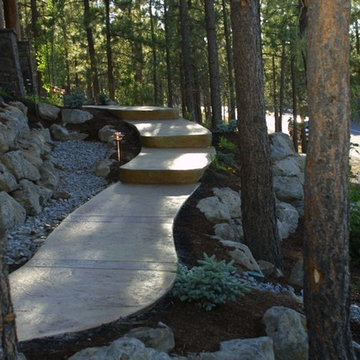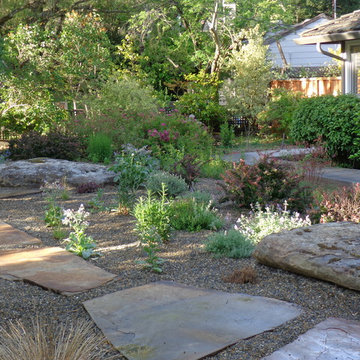ラスティックスタイルの前庭 (砂利舗装) の写真
絞り込み:
資材コスト
並び替え:今日の人気順
写真 1〜20 枚目(全 283 枚)
1/4
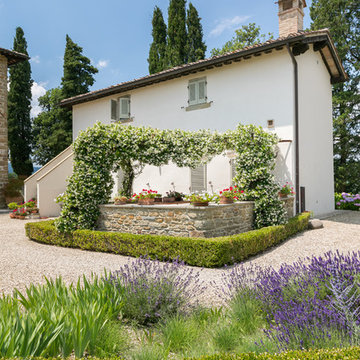
Vista generale del giardino all'italiana
他の地域にある高級な広い、夏のラスティックスタイルのおしゃれな庭 (日向、砂利舗装) の写真
他の地域にある高級な広い、夏のラスティックスタイルのおしゃれな庭 (日向、砂利舗装) の写真
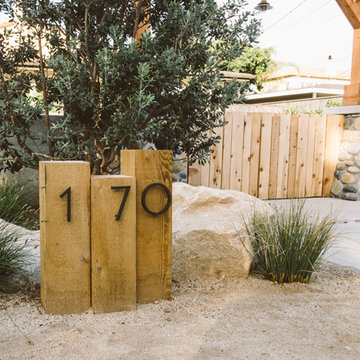
Photo Cred. Dustin Ortiz
サンディエゴにあるお手頃価格の中くらいな、夏のラスティックスタイルのおしゃれな庭 (庭への小道、半日向、砂利舗装) の写真
サンディエゴにあるお手頃価格の中くらいな、夏のラスティックスタイルのおしゃれな庭 (庭への小道、半日向、砂利舗装) の写真
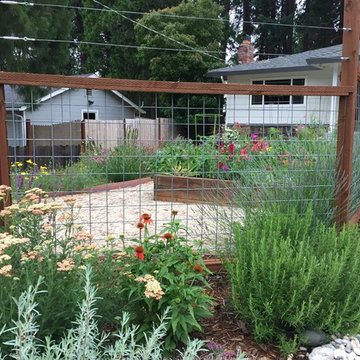
This is their garden about a year later. Native and drought tolerant plants fill the area between the street and the set-back deer fence. The fence is transparent to keep a friendly face to neighbors.

I built this on my property for my aging father who has some health issues. Handicap accessibility was a factor in design. His dream has always been to try retire to a cabin in the woods. This is what he got.
It is a 1 bedroom, 1 bath with a great room. It is 600 sqft of AC space. The footprint is 40' x 26' overall.
The site was the former home of our pig pen. I only had to take 1 tree to make this work and I planted 3 in its place. The axis is set from root ball to root ball. The rear center is aligned with mean sunset and is visible across a wetland.
The goal was to make the home feel like it was floating in the palms. The geometry had to simple and I didn't want it feeling heavy on the land so I cantilevered the structure beyond exposed foundation walls. My barn is nearby and it features old 1950's "S" corrugated metal panel walls. I used the same panel profile for my siding. I ran it vertical to match the barn, but also to balance the length of the structure and stretch the high point into the canopy, visually. The wood is all Southern Yellow Pine. This material came from clearing at the Babcock Ranch Development site. I ran it through the structure, end to end and horizontally, to create a seamless feel and to stretch the space. It worked. It feels MUCH bigger than it is.
I milled the material to specific sizes in specific areas to create precise alignments. Floor starters align with base. Wall tops adjoin ceiling starters to create the illusion of a seamless board. All light fixtures, HVAC supports, cabinets, switches, outlets, are set specifically to wood joints. The front and rear porch wood has three different milling profiles so the hypotenuse on the ceilings, align with the walls, and yield an aligned deck board below. Yes, I over did it. It is spectacular in its detailing. That's the benefit of small spaces.
Concrete counters and IKEA cabinets round out the conversation.
For those who cannot live tiny, I offer the Tiny-ish House.
Photos by Ryan Gamma
Staging by iStage Homes
Design Assistance Jimmy Thornton
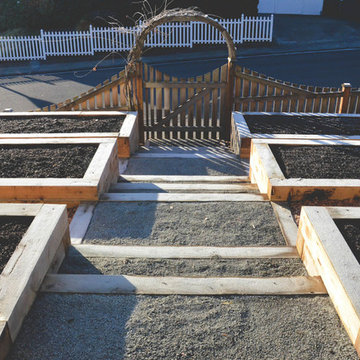
A large south-facing suburban front lawn was converted into an edible garden that doubles as a dynamic and functional threshold to the front entryway of the home. The client, a young family with 2 small children, needed the space to remain relatively low maintenance and act as a teaching tool for the kids. The stone and timber raised beds and simple pathways help contain the gardening spaces and maintain clear lines to move through the site, whether it be to the front door, the driveway, or another part of the garden.
Layered around the clean, simple lines of the terraced garden are more organic spaces that are planted with perennial beneficial and edible flowers and along the fence line is a single sweep of lavender.
Hilary Dahl
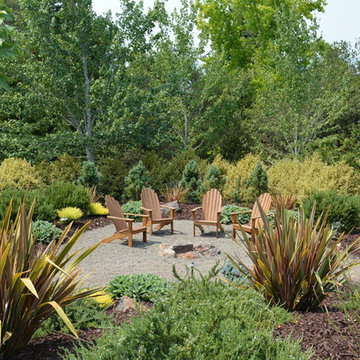
Lovely woodland setting lends for enjoying the wood burning boulder fire pit, surrounded by an ornamental gravel seating area and paths, that meander through the drought tolerant gardens
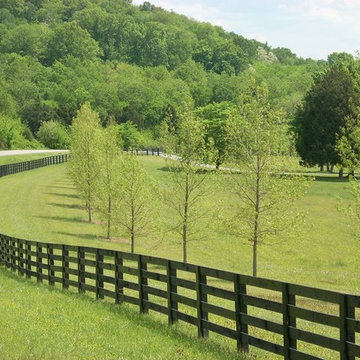
Large trees planted in a rustic country landscape
ナッシュビルにある巨大なラスティックスタイルのおしゃれな庭 (半日向、砂利舗装) の写真
ナッシュビルにある巨大なラスティックスタイルのおしゃれな庭 (半日向、砂利舗装) の写真
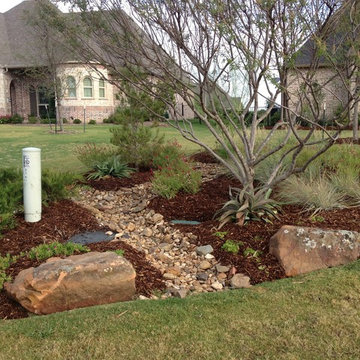
Creating a drought tolerant bed to screen utilities at the front of the property, the dry creek bed, functions as the drainage path for water between the 2 properties.
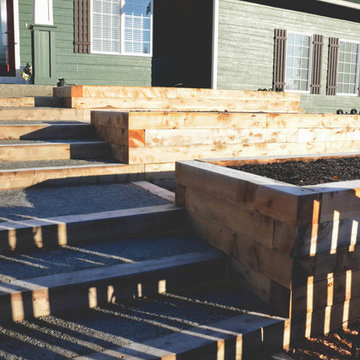
A large south-facing suburban front lawn was converted into an edible garden that doubles as a dynamic and functional threshold to the front entryway of the home. The client, a young family with 2 small children, needed the space to remain relatively low maintenance and act as a teaching tool for the kids. The stone and timber raised beds and simple pathways help contain the gardening spaces and maintain clear lines to move through the site, whether it be to the front door, the driveway, or another part of the garden.
Layered around the clean, simple lines of the terraced garden are more organic spaces that are planted with perennial beneficial and edible flowers and along the fence line is a single sweep of lavender.
Hilary Dahl
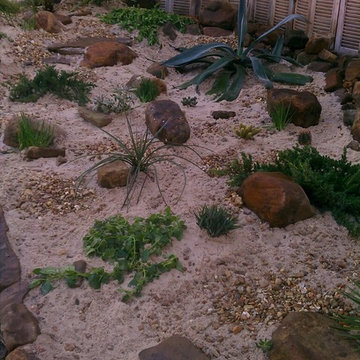
Installed a Cactus Garden
ニューオリンズにある小さな、春のラスティックスタイルのおしゃれな庭 (庭への小道、日向、砂利舗装) の写真
ニューオリンズにある小さな、春のラスティックスタイルのおしゃれな庭 (庭への小道、日向、砂利舗装) の写真
ラスティックスタイルの前庭 (砂利舗装) の写真
1
