小さな、中くらいなラスティックスタイルのキッチン (黒い床) の写真
絞り込み:
資材コスト
並び替え:今日の人気順
写真 1〜20 枚目(全 41 枚)
1/5

The kitchen, dining, and living areas share a common space but are separated by steps which mirror the outside terrain. The levels help to define each zone and function. Deep green stain on wire brushed oak adds a richness and texture to the clean lined cabinets.

ポートランド(メイン)にあるお手頃価格の中くらいなラスティックスタイルのおしゃれなキッチン (ダブルシンク、オープンシェルフ、中間色木目調キャビネット、白い調理設備、ステンレスカウンター、木材のキッチンパネル、黒い床) の写真
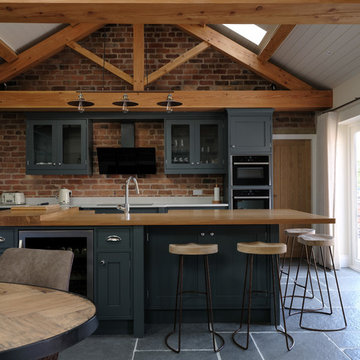
チェシャーにある中くらいなラスティックスタイルのおしゃれなキッチン (シェーカースタイル扉のキャビネット、レンガのキッチンパネル、シルバーの調理設備、黒い床) の写真
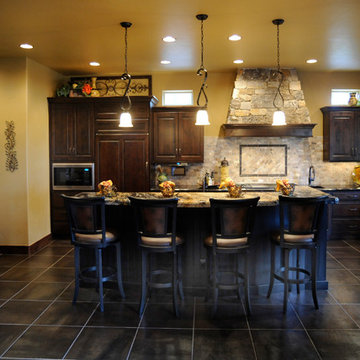
デンバーにある高級な中くらいなラスティックスタイルのおしゃれなキッチン (エプロンフロントシンク、レイズドパネル扉のキャビネット、濃色木目調キャビネット、御影石カウンター、グレーのキッチンパネル、パネルと同色の調理設備、磁器タイルの床、石タイルのキッチンパネル、黒い床) の写真
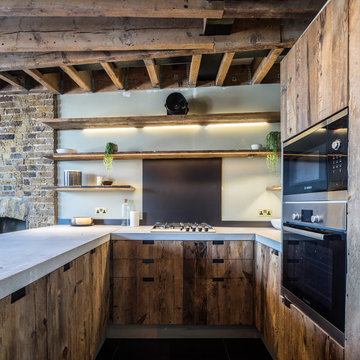
This penthouse unit in a warehouse conversion offers a glimpse into the home life of a celebrity. Reclaimed joists removed from the warehouse were given a new life and reinstalled as the bespoke kitchen doors, shelves and island. This kitchen and dining room of this three-level penthouse use the midlevel floor exclusively, creating the hub of the property. It is a space designed specifically for cooking, dining, entertaining, and relaxation. Concrete, metal, and wood come together in a stunning composition of orthogonal lines.
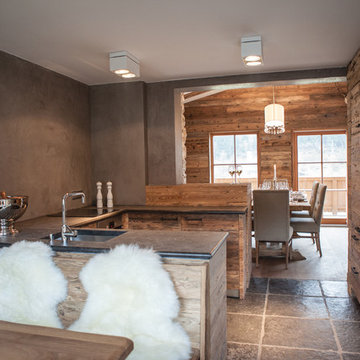
Daniela Polak
ミュンヘンにある中くらいなラスティックスタイルのおしゃれなキッチン (一体型シンク、フラットパネル扉のキャビネット、中間色木目調キャビネット、黒い調理設備、スレートの床、アイランドなし、黒い床) の写真
ミュンヘンにある中くらいなラスティックスタイルのおしゃれなキッチン (一体型シンク、フラットパネル扉のキャビネット、中間色木目調キャビネット、黒い調理設備、スレートの床、アイランドなし、黒い床) の写真
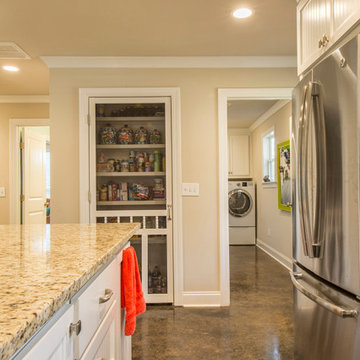
This is a cabin in the woods off the beaten path in rural Mississippi. It's owner has a refined, rustic style that appears throughout the home. The porches, many windows, great storage, open concept, tall ceilings, upscale finishes and comfortable yet stylish furnishings all contribute to the heightened livability of this space. It's just perfect for it's owner to get away from everything and relax in her own, custom tailored space.
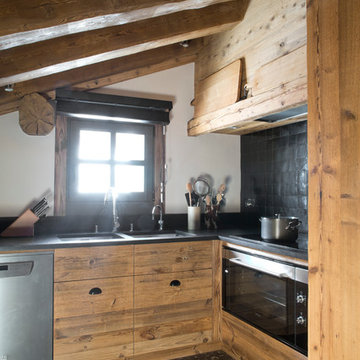
リヨンにある中くらいなラスティックスタイルのおしゃれなキッチン (ダブルシンク、淡色木目調キャビネット、黒いキッチンパネル、シルバーの調理設備、セメントタイルの床、黒い床) の写真
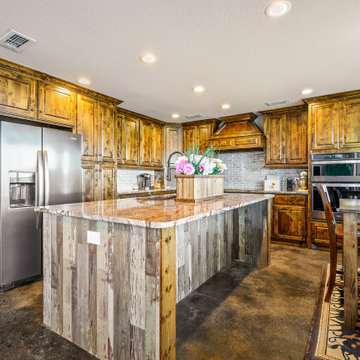
The Wonderful Kitchen of the Touchstone Cottage featuring Whirlpool® Appliances. View plan THD-8786: https://www.thehousedesigners.com/plan/the-touchstone-2-8786/
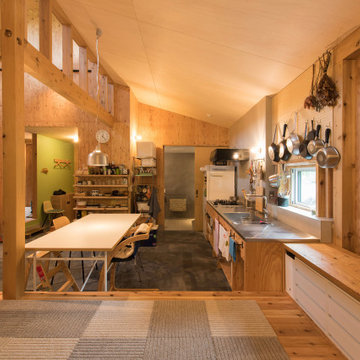
写真 新良太
札幌にある小さなラスティックスタイルのおしゃれなキッチン (一体型シンク、オープンシェルフ、中間色木目調キャビネット、ステンレスカウンター、茶色いキッチンパネル、木材のキッチンパネル、黒い調理設備、コンクリートの床、アイランドなし、黒い床、グレーのキッチンカウンター、板張り天井) の写真
札幌にある小さなラスティックスタイルのおしゃれなキッチン (一体型シンク、オープンシェルフ、中間色木目調キャビネット、ステンレスカウンター、茶色いキッチンパネル、木材のキッチンパネル、黒い調理設備、コンクリートの床、アイランドなし、黒い床、グレーのキッチンカウンター、板張り天井) の写真
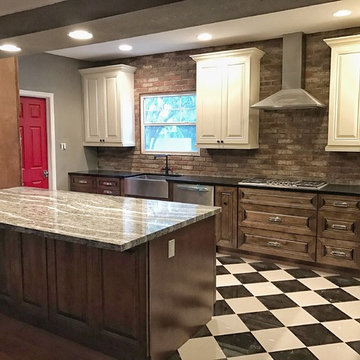
This project was fun. It's a house in the historical district in downtown Phoenix that we wanted to give a Rustic overhaul with a contemporary twist. We used creme raised panel cabinets on the walls and a driftwood glazed brown cabinet for the lowers and island. We left the brick to preserve the old world look and used the checker floors to add a modern twist.
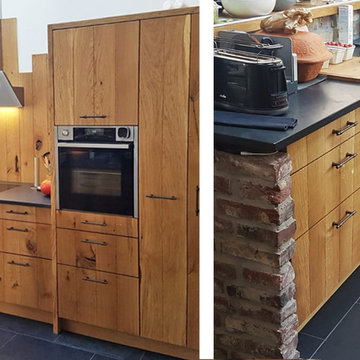
GesagtGetan Möbeldesign: Katharina Buchholz
デュッセルドルフにある高級な中くらいなラスティックスタイルのおしゃれなキッチン (ドロップインシンク、フラットパネル扉のキャビネット、中間色木目調キャビネット、ソープストーンカウンター、茶色いキッチンパネル、木材のキッチンパネル、シルバーの調理設備、スレートの床、黒い床、黒いキッチンカウンター) の写真
デュッセルドルフにある高級な中くらいなラスティックスタイルのおしゃれなキッチン (ドロップインシンク、フラットパネル扉のキャビネット、中間色木目調キャビネット、ソープストーンカウンター、茶色いキッチンパネル、木材のキッチンパネル、シルバーの調理設備、スレートの床、黒い床、黒いキッチンカウンター) の写真
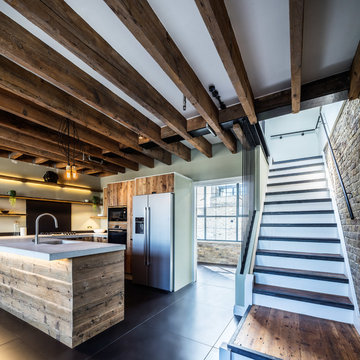
This penthouse unit in a warehouse conversion offers a glimpse into the home life of a celebrity. Reclaimed joists removed from the warehouse were given a new life and reinstalled as the bespoke kitchen doors, shelves and island. This kitchen and dining room of this three-level penthouse use the midlevel floor exclusively, creating the hub of the property. It is a space designed specifically for cooking, dining, entertaining, and relaxation. Concrete, metal, and wood come together in a stunning composition of orthogonal lines.
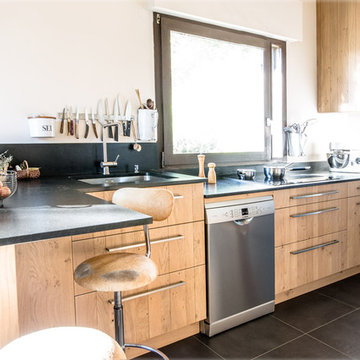
Thomas PELLET, unpeitgraindephotos
リヨンにある高級な中くらいなラスティックスタイルのおしゃれなキッチン (シングルシンク、御影石カウンター、シルバーの調理設備、セメントタイルの床、黒い床) の写真
リヨンにある高級な中くらいなラスティックスタイルのおしゃれなキッチン (シングルシンク、御影石カウンター、シルバーの調理設備、セメントタイルの床、黒い床) の写真
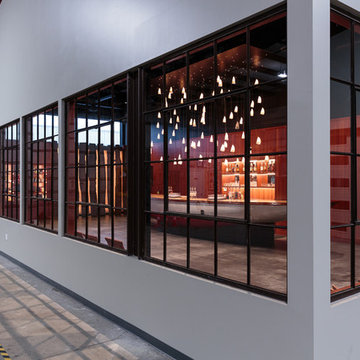
Privateer Rum reached out to Conrad Ello to create a tasting room inside their distillery. The distillery is located inside a three bay warehouse in Ipswich Ma. Throughout the project evolving design decisions drove the tasting room into a space that over takes you with the emotion of their product. The space is used as a meeting place for distillery tours and private events. http://privateerrum.com/
PHOTO CREDIT: Privateer Rum
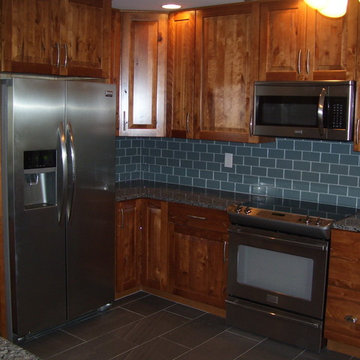
ワシントンD.C.にあるお手頃価格の中くらいなラスティックスタイルのおしゃれなキッチン (シングルシンク、レイズドパネル扉のキャビネット、御影石カウンター、シルバーの調理設備、セラミックタイルの床、濃色木目調キャビネット、青いキッチンパネル、サブウェイタイルのキッチンパネル、アイランドなし、黒い床) の写真
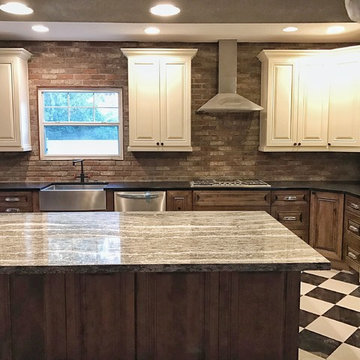
This project was fun. It's a house in the historical district in downtown Phoenix that we wanted to give a Rustic overhaul with a contemporary twist. We used creme raised panel cabinets on the walls and a driftwood glazed brown cabinet for the lowers and island. We left the brick to preserve the old world look and used the checker floors to add a modern twist.
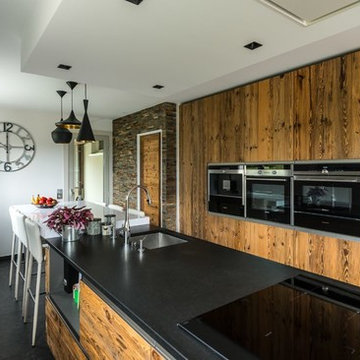
Portes et façades en panneaux 3 plis vieux bois brulé au soleil marron.
グルノーブルにあるお手頃価格の中くらいなラスティックスタイルのおしゃれなキッチン (アンダーカウンターシンク、フラットパネル扉のキャビネット、中間色木目調キャビネット、珪岩カウンター、パネルと同色の調理設備、セラミックタイルの床、黒い床) の写真
グルノーブルにあるお手頃価格の中くらいなラスティックスタイルのおしゃれなキッチン (アンダーカウンターシンク、フラットパネル扉のキャビネット、中間色木目調キャビネット、珪岩カウンター、パネルと同色の調理設備、セラミックタイルの床、黒い床) の写真
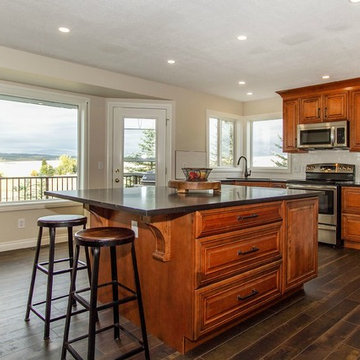
A view of the kitchen from the hall.
Charlton Media Company
カルガリーにある高級な中くらいなラスティックスタイルのおしゃれなキッチン (ドロップインシンク、レイズドパネル扉のキャビネット、中間色木目調キャビネット、珪岩カウンター、白いキッチンパネル、セラミックタイルのキッチンパネル、シルバーの調理設備、ラミネートの床、黒い床) の写真
カルガリーにある高級な中くらいなラスティックスタイルのおしゃれなキッチン (ドロップインシンク、レイズドパネル扉のキャビネット、中間色木目調キャビネット、珪岩カウンター、白いキッチンパネル、セラミックタイルのキッチンパネル、シルバーの調理設備、ラミネートの床、黒い床) の写真
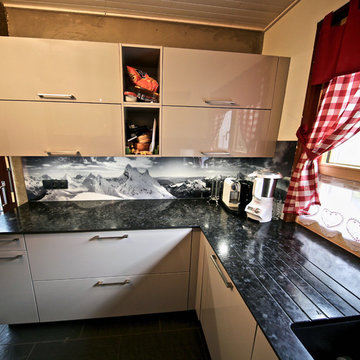
Rénovation d’une belle cuisine, avec un plan de travail en granite brown antik et finition cuir, des façades de couleur claires et pour sublimer le tout une crédence très montagneuse.
小さな、中くらいなラスティックスタイルのキッチン (黒い床) の写真
1