ラスティックスタイルのペニンシュラキッチン (セラミックタイルの床、磁器タイルの床、クッションフロア) の写真
絞り込み:
資材コスト
並び替え:今日の人気順
写真 1〜20 枚目(全 455 枚)
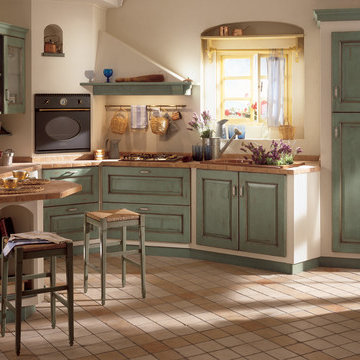
ニューヨークにある中くらいなラスティックスタイルのおしゃれなキッチン (アンダーカウンターシンク、レイズドパネル扉のキャビネット、ヴィンテージ仕上げキャビネット、タイルカウンター、セラミックタイルの床、ベージュの床) の写真
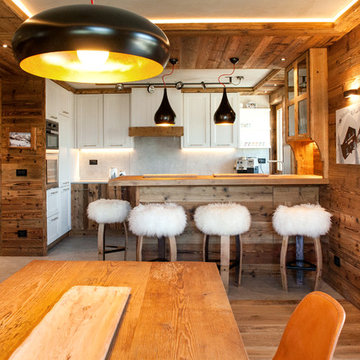
Cucina realizzata su misura in abete vecchio spazzolato color naturale e pensili bianchi. Pavimenti in abete alternati a zone in piastrelle. Particolari gli sgabelli da bar ricoperti in pelo bianco e l'illuminazione dalle linee sinuose sopra il bancone.
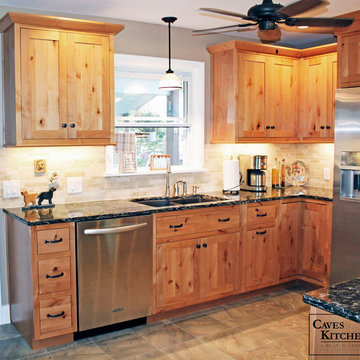
The homeowners wanted a rustic country kitchen and the knotted alder cabinets with the oil rubbed brass handles made that idea come true.
The alder has a clear satin finish to had a little sheen but still show the detail of the wood.
-Allison Caves, CKD
Caves Kitchens

他の地域にあるお手頃価格の小さなラスティックスタイルのおしゃれなキッチン (アンダーカウンターシンク、ガラス扉のキャビネット、グレーのキャビネット、クオーツストーンカウンター、白いキッチンパネル、石タイルのキッチンパネル、シルバーの調理設備、クッションフロア) の写真
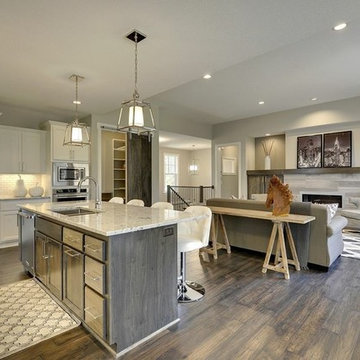
Incorporating the look of wood throughout your kitchen has never been easier. With this gorgeous porcelain tile, homeowners can now have ease of mind when it comes to durability and water resistance.
CAP Carpet & Flooring is the leading provider of flooring & area rugs in the Twin Cities. CAP Carpet & Flooring is a locally owned and operated company, and we pride ourselves on helping our customers feel welcome from the moment they walk in the door. We are your neighbors. We work and live in your community and understand your needs. You can expect the very best personal service on every visit to CAP Carpet & Flooring and value and warranties on every flooring purchase. Our design team has worked with homeowners, contractors and builders who expect the best. With over 30 years combined experience in the design industry, Angela, Sandy, Sunnie,Maria, Caryn and Megan will be able to help whether you are in the process of building, remodeling, or re-doing. Our design team prides itself on being well versed and knowledgeable on all the up to date products and trends in the floor covering industry as well as countertops, paint and window treatments. Their passion and knowledge is abundant, and we're confident you'll be nothing short of impressed with their expertise and professionalism. When you love your job, it shows: the enthusiasm and energy our design team has harnessed will bring out the best in your project. Make CAP Carpet & Flooring your first stop when considering any type of home improvement project- we are happy to help you every single step of the way.
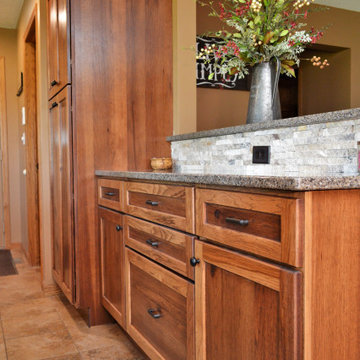
Cabinet Brand: Haas Signature Collection
Wood Species: Rustic Hickory
Cabinet Finish: Pecan
Door Style: Shakertown V
Counter top: Hanstone Quartz, Double Radius edge, Takoda color
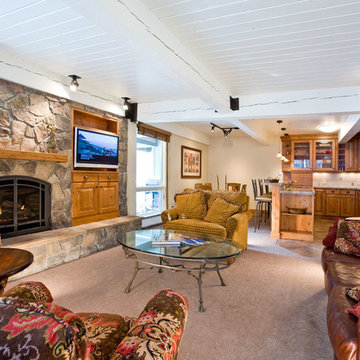
Cohen Realestate
デンバーにあるお手頃価格の中くらいなラスティックスタイルのおしゃれなキッチン (アンダーカウンターシンク、レイズドパネル扉のキャビネット、ヴィンテージ仕上げキャビネット、御影石カウンター、ベージュキッチンパネル、セラミックタイルのキッチンパネル、シルバーの調理設備、磁器タイルの床) の写真
デンバーにあるお手頃価格の中くらいなラスティックスタイルのおしゃれなキッチン (アンダーカウンターシンク、レイズドパネル扉のキャビネット、ヴィンテージ仕上げキャビネット、御影石カウンター、ベージュキッチンパネル、セラミックタイルのキッチンパネル、シルバーの調理設備、磁器タイルの床) の写真
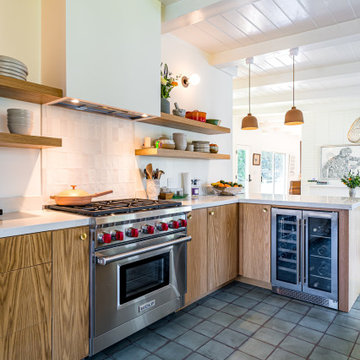
A rustic complete remodel with warm wood cabinetry and wood shelves. This modern take on a classic look will add warmth and style to any home. White countertops and grey oceanic tile flooring provide a sleek and polished feel. The master bathroom features chic gold mirrors above the double vanity and a serene walk-in shower with storage cut into the shower wall. Making this remodel perfect for anyone looking to add modern touches to their rustic space.
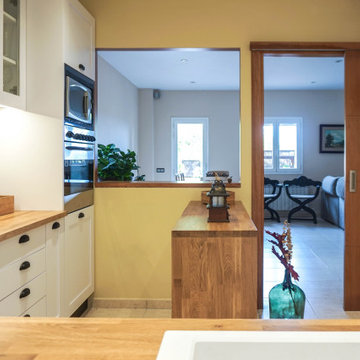
Reforma de cocina sin necesidad de ensuciar mucho. Nuestros clientes querían una nueva imagen para su cocina a un precio accesible, así que les ayudamos a priorizar las partidas del presupuesto que más importaban.
Recuperamos el interior de algunos de los muebles bajos, cambiamos las puertas con un aire rústico moderno y ampliamos zona de almacenaje bajo la escalera y con muebles altos.
La encimera de madera fue un acierto, tanto por estética como por precio, una casa antigua debe mantener elementos con personalidad e historia.
¡Finalmente dimos ese toque de textura en las paredes con nuestra baldosa preferida! ¡Parece mentira que con estos cambios hayamos conseguido un resultado tan funcional y bonito!

Relaxing and warm mid-tone browns that bring hygge to any space. Silvan Resilient Hardwood combines the highest-quality sustainable materials with an emphasis on durability and design. The result is a resilient floor, topped with an FSC® 100% Hardwood wear layer sourced from meticulously maintained European forests and backed by a waterproof guarantee, that looks stunning and installs with ease.
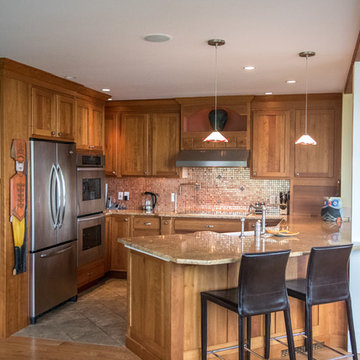
ポートランド(メイン)にある高級な中くらいなラスティックスタイルのおしゃれなキッチン (エプロンフロントシンク、落し込みパネル扉のキャビネット、中間色木目調キャビネット、御影石カウンター、メタリックのキッチンパネル、モザイクタイルのキッチンパネル、シルバーの調理設備、磁器タイルの床、茶色い床、ベージュのキッチンカウンター) の写真
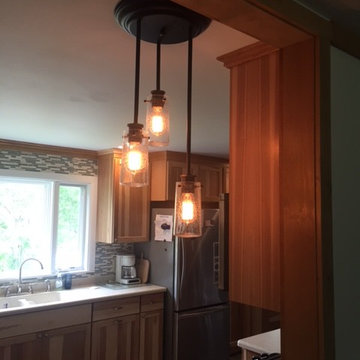
ニューヨークにあるお手頃価格の中くらいなラスティックスタイルのおしゃれなキッチン (ダブルシンク、シェーカースタイル扉のキャビネット、淡色木目調キャビネット、人工大理石カウンター、マルチカラーのキッチンパネル、セラミックタイルのキッチンパネル、カラー調理設備、セラミックタイルの床) の写真
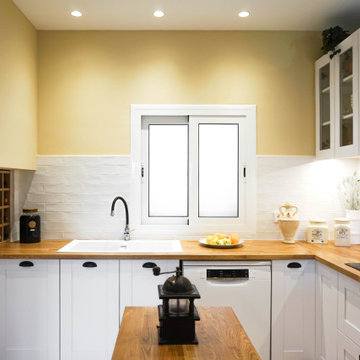
Reforma de cocina sin necesidad de ensuciar mucho. Nuestros clientes querían una nueva imagen para su cocina a un precio accesible, así que les ayudamos a priorizar las partidas del presupuesto que más importaban.
Recuperamos el interior de algunos de los muebles bajos, cambiamos las puertas con un aire rústico moderno y ampliamos zona de almacenaje bajo la escalera y con muebles altos.
La encimera de madera fue un acierto, tanto por estética como por precio, una casa antigua debe mantener elementos con personalidad e historia.
¡Finalmente dimos ese toque de textura en las paredes con nuestra baldosa preferida! ¡Parece mentira que con estos cambios hayamos conseguido un resultado tan funcional y bonito!

This client came to us with a very clear vision of what she wanted, but she needed help to refine and execute the design. At our first meeting she described her style as somewhere between modern rustic and ‘granny chic’ – she likes cozy spaces with nods to the past, but also wanted to blend that with the more contemporary tastes of her husband and children. Functionally, the old layout was less than ideal with an oddly placed 3-sided fireplace and angled island creating traffic jams in and around the kitchen. By creating a U-shaped layout, we clearly defined the chef’s domain and created a circulation path that limits disruptions in the heart of the kitchen. While still an open concept, the black cabinets, bar height counter and change in flooring all add definition to the space. The vintage inspired black and white tile is a nod to the past while the black stainless range and matte black faucet are unmistakably modern.
High on our client’s wish list was eliminating upper cabinets and keeping the countertops clear. In order to achieve this, we needed to ensure there was ample room in the base cabinets and reconfigured pantry for items typically stored above. The full height tile backsplash evokes exposed brick and serves as the backdrop for the custom wood-clad hood and decorative brass sconces – a perfect blend of rustic, modern and chic. Black and brass elements are repeated throughout the main floor in new hardware, lighting, and open shelves as well as the owners’ curated collection of family heirlooms and furnishings. In addition to renovating the kitchen, we updated the entire first floor with refinished hardwoods, new paint, wainscoting, wallcovering and beautiful new stained wood doors. Our client had been dreaming and planning this kitchen for 17 years and we’re thrilled we were able to bring it to life.
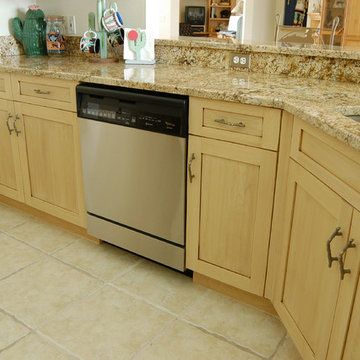
タンパにあるお手頃価格の中くらいなラスティックスタイルのおしゃれなキッチン (御影石カウンター、シルバーの調理設備、アンダーカウンターシンク、シェーカースタイル扉のキャビネット、淡色木目調キャビネット、茶色いキッチンパネル、石スラブのキッチンパネル、セラミックタイルの床、ベージュの床) の写真
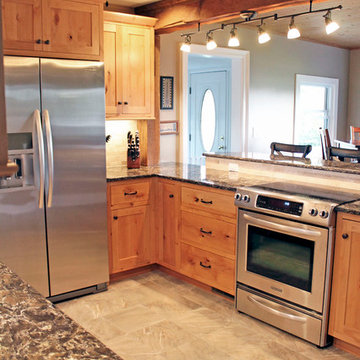
The creamy texture of the floor tile contrasts with the alder cabinets in the best way, drawing the eye directly to the cabinets with their oil rubbed brass hardware.
The recycled beams add a rustic touch to the country theme and the homeowners love the fact that Caves Millwork crafted the cabinets to incorporate the beam while still providing maximum storage space.
-Allison Caves, CKD
Caves Kitchens
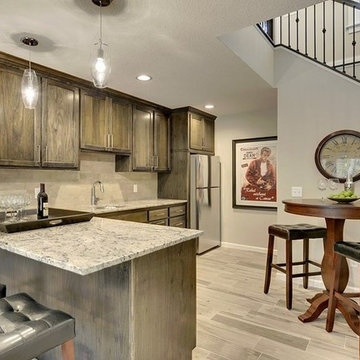
With the refreshing look of light wood, this porcelain tile has captivated the hearts of many homeowners. Its breathtaking beauty does not compromise its durability, making it the perfect choice for kitchens and wet bars.
CAP Carpet & Flooring is the leading provider of flooring & area rugs in the Twin Cities. CAP Carpet & Flooring is a locally owned and operated company, and we pride ourselves on helping our customers feel welcome from the moment they walk in the door. We are your neighbors. We work and live in your community and understand your needs. You can expect the very best personal service on every visit to CAP Carpet & Flooring and value and warranties on every flooring purchase. Our design team has worked with homeowners, contractors and builders who expect the best. With over 30 years combined experience in the design industry, Angela, Sandy, Sunnie,Maria, Caryn and Megan will be able to help whether you are in the process of building, remodeling, or re-doing. Our design team prides itself on being well versed and knowledgeable on all the up to date products and trends in the floor covering industry as well as countertops, paint and window treatments. Their passion and knowledge is abundant, and we're confident you'll be nothing short of impressed with their expertise and professionalism. When you love your job, it shows: the enthusiasm and energy our design team has harnessed will bring out the best in your project. Make CAP Carpet & Flooring your first stop when considering any type of home improvement project- we are happy to help you every single step of the way.
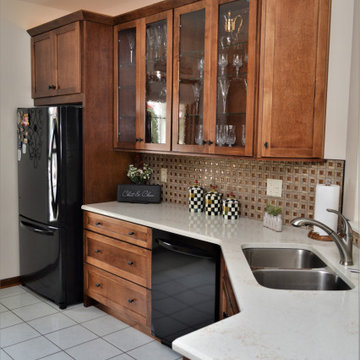
Cabinet Brand: Haas Signature Collection
Wood Species: Maple
Cabinet Finish: Pecan
Door Style: Shakertown V
Counter top: Hanstone Quartz, Bevel edge, Serenity color
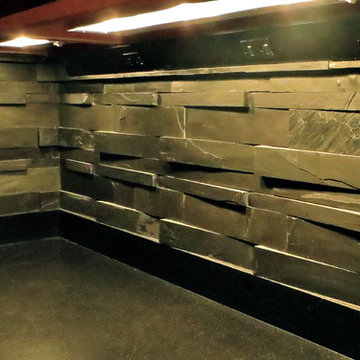
This client asked me to provide them with ample storage in their ski vacation condo's kitchen. I wanted to take advantage of the end wall to maximize the countertop and give them more storage with a cabinet under the new range that is 92" wide. Even though the cabinet is well supported, the cabinet opening has no center divider which would hinder any individual seeking out pots and kettles from below. The other elements fell into logical places including a generous pantry to the right of the refrigerator.
In trying to maintain the sleek look of the backsplash, I worked diligently with the electrician to avoid outlets in the backsplash area as much as possible using Task Lighting's angled power strips. I love working with the outlet strips that tuck up under the cabinetry; they are brilliantly discreet.
One of the special elements in this kitchen is the log pedestal base under the cantilevered bar top that is a continuation of the cap on the half wall. This log is from my neighbor's tree which they were cutting down in perfect timing with this renovation. Other components from this same tree are incorporated elsewhere in the condo. Surrounding the bar top are great wrought iron bar stools from Charleston Forge
Photo by Sandra J. Curtis, ASID
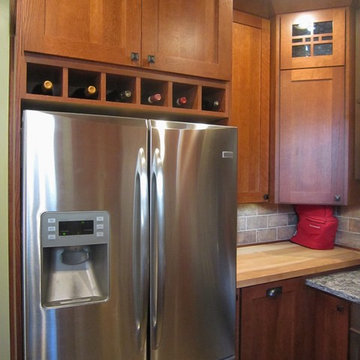
The built in wine rack over the fridge is a great use of space in this rustic kitchen.
Brookfield, Illinois
シカゴにあるラスティックスタイルのおしゃれなキッチン (エプロンフロントシンク、シェーカースタイル扉のキャビネット、磁器タイルのキッチンパネル、シルバーの調理設備、磁器タイルの床、濃色木目調キャビネット、クオーツストーンカウンター、茶色いキッチンパネル) の写真
シカゴにあるラスティックスタイルのおしゃれなキッチン (エプロンフロントシンク、シェーカースタイル扉のキャビネット、磁器タイルのキッチンパネル、シルバーの調理設備、磁器タイルの床、濃色木目調キャビネット、クオーツストーンカウンター、茶色いキッチンパネル) の写真
ラスティックスタイルのペニンシュラキッチン (セラミックタイルの床、磁器タイルの床、クッションフロア) の写真
1