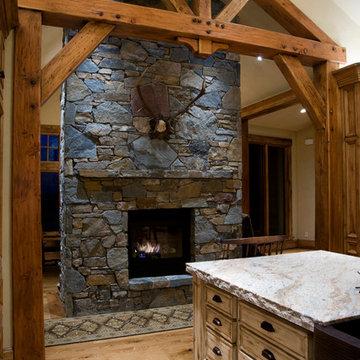ラスティックスタイルのキッチン (御影石カウンター、タイルカウンター) の写真
絞り込み:
資材コスト
並び替え:今日の人気順
写真 61〜80 枚目(全 11,963 枚)
1/4

J. Weiland Photography-
Breathtaking Beauty and Luxurious Relaxation awaits in this Massive and Fabulous Mountain Retreat. The unparalleled Architectural Degree, Design & Style are credited to the Designer/Architect, Mr. Raymond W. Smith, https://www.facebook.com/Raymond-W-Smith-Residential-Designer-Inc-311235978898996/, the Interior Designs to Marina Semprevivo, and are an extent of the Home Owners Dreams and Lavish Good Tastes. Sitting atop a mountain side in the desirable gated-community of The Cliffs at Walnut Cove, https://cliffsliving.com/the-cliffs-at-walnut-cove, this Skytop Beauty reaches into the Sky and Invites the Stars to Shine upon it. Spanning over 6,000 SF, this Magnificent Estate is Graced with Soaring Ceilings, Stone Fireplace and Wall-to-Wall Windows in the Two-Story Great Room and provides a Haven for gazing at South Asheville’s view from multiple vantage points. Coffered ceilings, Intricate Stonework and Extensive Interior Stained Woodwork throughout adds Dimension to every Space. Multiple Outdoor Private Bedroom Balconies, Decks and Patios provide Residents and Guests with desired Spaciousness and Privacy similar to that of the Biltmore Estate, http://www.biltmore.com/visit. The Lovely Kitchen inspires Joy with High-End Custom Cabinetry and a Gorgeous Contrast of Colors. The Striking Beauty and Richness are created by the Stunning Dark-Colored Island Cabinetry, Light-Colored Perimeter Cabinetry, Refrigerator Door Panels, Exquisite Granite, Multiple Leveled Island and a Fun, Colorful Backsplash. The Vintage Bathroom creates Nostalgia with a Cast Iron Ball & Claw-Feet Slipper Tub, Old-Fashioned High Tank & Pull Toilet and Brick Herringbone Floor. Garden Tubs with Granite Surround and Custom Tile provide Peaceful Relaxation. Waterfall Trickles and Running Streams softly resound from the Outdoor Water Feature while the bench in the Landscape Garden calls you to sit down and relax a while.

JR Woody
ヒューストンにある高級な広いラスティックスタイルのおしゃれなキッチン (アンダーカウンターシンク、レイズドパネル扉のキャビネット、ヴィンテージ仕上げキャビネット、御影石カウンター、マルチカラーのキッチンパネル、パネルと同色の調理設備、スレートの床、緑の床) の写真
ヒューストンにある高級な広いラスティックスタイルのおしゃれなキッチン (アンダーカウンターシンク、レイズドパネル扉のキャビネット、ヴィンテージ仕上げキャビネット、御影石カウンター、マルチカラーのキッチンパネル、パネルと同色の調理設備、スレートの床、緑の床) の写真
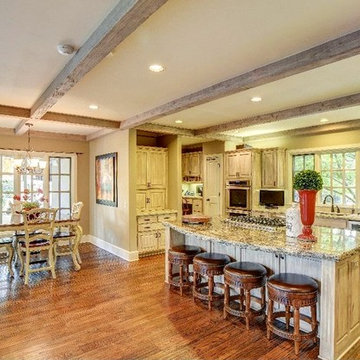
他の地域にあるお手頃価格の広いラスティックスタイルのおしゃれなキッチン (アンダーカウンターシンク、レイズドパネル扉のキャビネット、ヴィンテージ仕上げキャビネット、御影石カウンター、ベージュキッチンパネル、セラミックタイルのキッチンパネル、シルバーの調理設備、濃色無垢フローリング、茶色い床) の写真
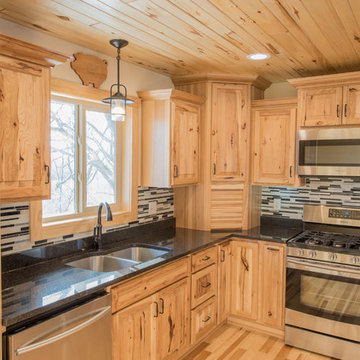
ミネアポリスにある高級な中くらいなラスティックスタイルのおしゃれなキッチン (ダブルシンク、レイズドパネル扉のキャビネット、淡色木目調キャビネット、御影石カウンター、マルチカラーのキッチンパネル、ボーダータイルのキッチンパネル、シルバーの調理設備、淡色無垢フローリング) の写真
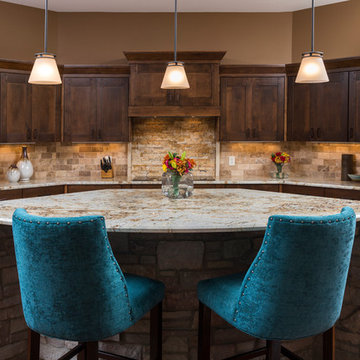
This curved multi level Island is the focal point of this kitchen with stone front and flat panel wood cabinetry. The stained full overlay Shaker style cabinetry is accented with stone backsplash and stainless steel appliances. The pendant lighting is by Kichler. (Ryan Hainey)
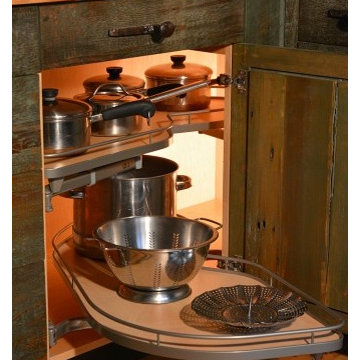
Deep corner cabinets are great for storing pots and pans but often very difficult to work with because you have to dig to find things. These Hafele swing out shelves are awesome and bring hard to reach items right out into reach.

シンシナティにあるお手頃価格の中くらいなラスティックスタイルのおしゃれなキッチン (エプロンフロントシンク、落し込みパネル扉のキャビネット、淡色木目調キャビネット、御影石カウンター、メタリックのキッチンパネル、セラミックタイルのキッチンパネル、白い調理設備、淡色無垢フローリング、茶色い床、グレーのキッチンカウンター) の写真
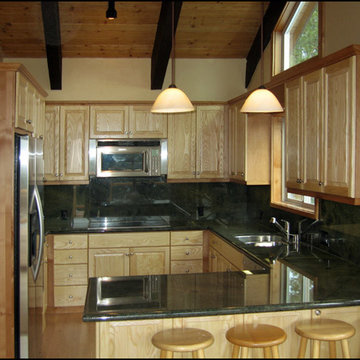
サクラメントにある中くらいなラスティックスタイルのおしゃれなキッチン (アンダーカウンターシンク、レイズドパネル扉のキャビネット、淡色木目調キャビネット、御影石カウンター、黒いキッチンパネル、石スラブのキッチンパネル、シルバーの調理設備、淡色無垢フローリング、ベージュの床、黒いキッチンカウンター) の写真
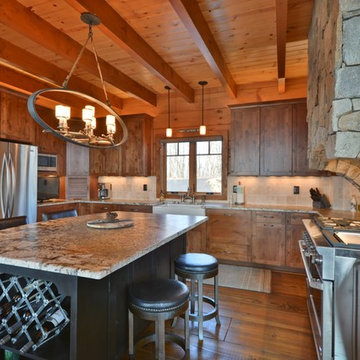
Mike Maloney
他の地域にある高級な中くらいなラスティックスタイルのおしゃれなキッチン (エプロンフロントシンク、中間色木目調キャビネット、御影石カウンター、ベージュキッチンパネル、石タイルのキッチンパネル、シルバーの調理設備、無垢フローリング、シェーカースタイル扉のキャビネット) の写真
他の地域にある高級な中くらいなラスティックスタイルのおしゃれなキッチン (エプロンフロントシンク、中間色木目調キャビネット、御影石カウンター、ベージュキッチンパネル、石タイルのキッチンパネル、シルバーの調理設備、無垢フローリング、シェーカースタイル扉のキャビネット) の写真

シャーロットにある高級な中くらいなラスティックスタイルのおしゃれなキッチン (アンダーカウンターシンク、シェーカースタイル扉のキャビネット、中間色木目調キャビネット、御影石カウンター、ベージュキッチンパネル、磁器タイルのキッチンパネル、シルバーの調理設備、濃色無垢フローリング) の写真
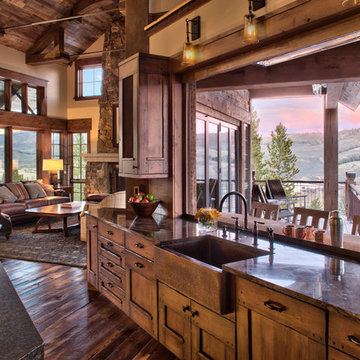
Jason McConathy
デンバーにあるラスティックスタイルのおしゃれなキッチン (エプロンフロントシンク、フラットパネル扉のキャビネット、中間色木目調キャビネット、御影石カウンター、ベージュキッチンパネル、磁器タイルのキッチンパネル、パネルと同色の調理設備、濃色無垢フローリング) の写真
デンバーにあるラスティックスタイルのおしゃれなキッチン (エプロンフロントシンク、フラットパネル扉のキャビネット、中間色木目調キャビネット、御影石カウンター、ベージュキッチンパネル、磁器タイルのキッチンパネル、パネルと同色の調理設備、濃色無垢フローリング) の写真

We completely demolished the existing Kitchen and transformed the outdated feel into this gorgeous Kitchen which is highly funcitonaly for large numbers of cooks and guests. Photo by Chris Marona
Tim Flanagan Architect
Veritas General Contractor
Finewood Interiors for cabinetry
Light and Tile Art for lighting and tile and counter tops.
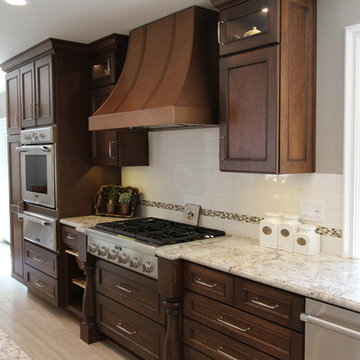
Cherry Cabinet, White Cabinet, 2 Tone Kitchen Cabinet, Copper Hood, Farmhouse Sink, White Spring Granite Counter, Subway Tile Backsplash, White Subway, Eat-in Island, Wine Storage, Glass Mosaic Tile, Copper Pendant Lights, Bookcase, White Island, Butcher Block in Counter, Porcelain Tile Floor, Fruit Basket Cabinet, Turned Post Spice Pullout
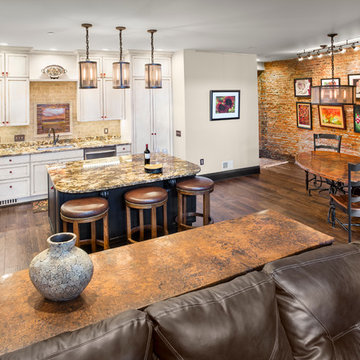
George Mendel
他の地域にある高級な中くらいなラスティックスタイルのおしゃれなキッチン (白いキャビネット、御影石カウンター、ベージュキッチンパネル、シルバーの調理設備、アンダーカウンターシンク、シェーカースタイル扉のキャビネット、レンガのキッチンパネル、濃色無垢フローリング) の写真
他の地域にある高級な中くらいなラスティックスタイルのおしゃれなキッチン (白いキャビネット、御影石カウンター、ベージュキッチンパネル、シルバーの調理設備、アンダーカウンターシンク、シェーカースタイル扉のキャビネット、レンガのキッチンパネル、濃色無垢フローリング) の写真
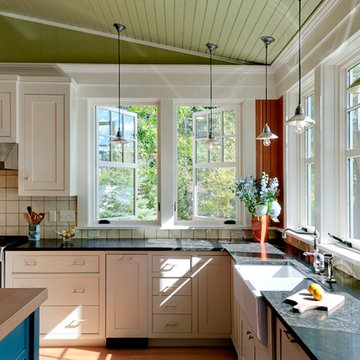
バーリントンにあるラスティックスタイルのおしゃれなキッチン (シルバーの調理設備、エプロンフロントシンク、御影石カウンター、シェーカースタイル扉のキャビネット、ベージュのキャビネット、ベージュキッチンパネル) の写真
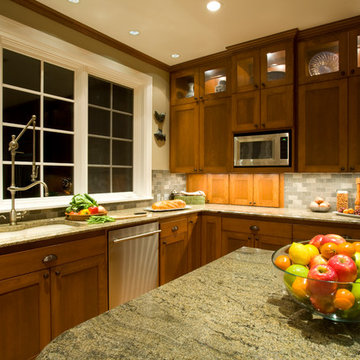
A Hidden void was created when this addition was added. We put it to good use by creating appliance garages with pull-outs to store small appliances.
Photography: Brian McLernon
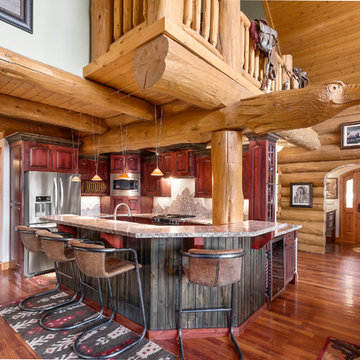
デンバーにある広いラスティックスタイルのおしゃれなキッチン (レイズドパネル扉のキャビネット、濃色木目調キャビネット、マルチカラーのキッチンパネル、シルバーの調理設備、無垢フローリング、マルチカラーのキッチンカウンター、アンダーカウンターシンク、御影石カウンター、石スラブのキッチンパネル、茶色い床) の写真
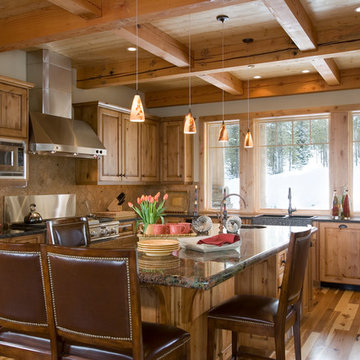
With enormous rectangular beams and round log posts, the Spanish Peaks House is a spectacular study in contrasts. Even the exterior—with horizontal log slab siding and vertical wood paneling—mixes textures and styles beautifully. An outdoor rock fireplace, built-in stone grill and ample seating enable the owners to make the most of the mountain-top setting.
Inside, the owners relied on Blue Ribbon Builders to capture the natural feel of the home’s surroundings. A massive boulder makes up the hearth in the great room, and provides ideal fireside seating. A custom-made stone replica of Lone Peak is the backsplash in a distinctive powder room; and a giant slab of granite adds the finishing touch to the home’s enviable wood, tile and granite kitchen. In the daylight basement, brushed concrete flooring adds both texture and durability.
Roger Wade
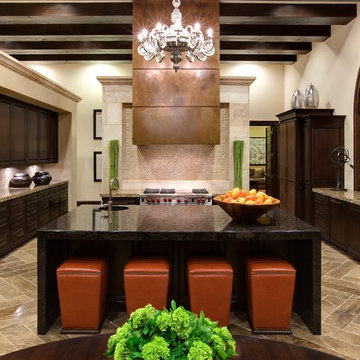
Spanish Eclectic
オースティンにあるラスティックスタイルのおしゃれなキッチン (御影石カウンター) の写真
オースティンにあるラスティックスタイルのおしゃれなキッチン (御影石カウンター) の写真
ラスティックスタイルのキッチン (御影石カウンター、タイルカウンター) の写真
4
