ラスティックスタイルのキッチン (ベージュのキッチンカウンター、コンクリートの床、合板フローリング、トラバーチンの床) の写真
絞り込み:
資材コスト
並び替え:今日の人気順
写真 1〜20 枚目(全 43 枚)
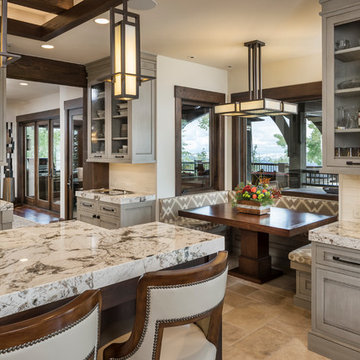
ソルトレイクシティにある広いラスティックスタイルのおしゃれなキッチン (アンダーカウンターシンク、インセット扉のキャビネット、グレーのキャビネット、御影石カウンター、白いキッチンパネル、セラミックタイルのキッチンパネル、シルバーの調理設備、トラバーチンの床、ベージュの床、ベージュのキッチンカウンター) の写真

Kitchen Granite Counter with a full Granite Back Splash, With a Rustic Chiseled Edge Detail.
他の地域にある高級な巨大なラスティックスタイルのおしゃれなキッチン (エプロンフロントシンク、石スラブのキッチンパネル、レイズドパネル扉のキャビネット、茶色いキッチンパネル、シルバーの調理設備、ベージュの床、濃色木目調キャビネット、御影石カウンター、トラバーチンの床、ベージュのキッチンカウンター) の写真
他の地域にある高級な巨大なラスティックスタイルのおしゃれなキッチン (エプロンフロントシンク、石スラブのキッチンパネル、レイズドパネル扉のキャビネット、茶色いキッチンパネル、シルバーの調理設備、ベージュの床、濃色木目調キャビネット、御影石カウンター、トラバーチンの床、ベージュのキッチンカウンター) の写真

Raised panel, stained wood cabinets with a contrasting painted cream island set the Traditional tone for this expansive kitchen project. The counter tops are a combination of polished earth tone granite in the kitchen and prep island, and matte finished quartzite for the serving island. The floors are engineered wood that transitions into travertine. And we also used a combination of travertine and a custom tile pattern for the backsplash and trim around the hood. Enjoy!
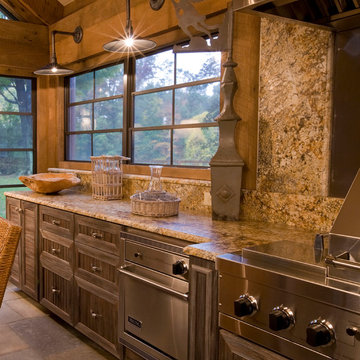
Photographer: Geoffrey Hodgdon
ワシントンD.C.にある高級な広いラスティックスタイルのおしゃれなキッチン (アンダーカウンターシンク、シェーカースタイル扉のキャビネット、濃色木目調キャビネット、御影石カウンター、ベージュキッチンパネル、石スラブのキッチンパネル、シルバーの調理設備、トラバーチンの床、ベージュの床、ベージュのキッチンカウンター) の写真
ワシントンD.C.にある高級な広いラスティックスタイルのおしゃれなキッチン (アンダーカウンターシンク、シェーカースタイル扉のキャビネット、濃色木目調キャビネット、御影石カウンター、ベージュキッチンパネル、石スラブのキッチンパネル、シルバーの調理設備、トラバーチンの床、ベージュの床、ベージュのキッチンカウンター) の写真

World Renowned Architecture Firm Fratantoni Design created this beautiful home! They design home plans for families all over the world in any size and style. They also have in-house Interior Designer Firm Fratantoni Interior Designers and world class Luxury Home Building Firm Fratantoni Luxury Estates! Hire one or all three companies to design and build and or remodel your home!
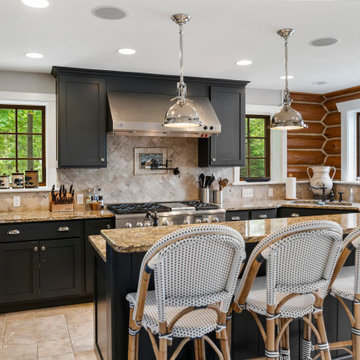
他の地域にある高級な広いラスティックスタイルのおしゃれなキッチン (ダブルシンク、落し込みパネル扉のキャビネット、黒いキャビネット、御影石カウンター、ベージュキッチンパネル、石タイルのキッチンパネル、シルバーの調理設備、トラバーチンの床、ベージュの床、ベージュのキッチンカウンター) の写真
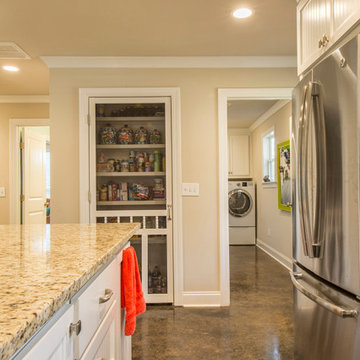
This is a cabin in the woods off the beaten path in rural Mississippi. It's owner has a refined, rustic style that appears throughout the home. The porches, many windows, great storage, open concept, tall ceilings, upscale finishes and comfortable yet stylish furnishings all contribute to the heightened livability of this space. It's just perfect for it's owner to get away from everything and relax in her own, custom tailored space.
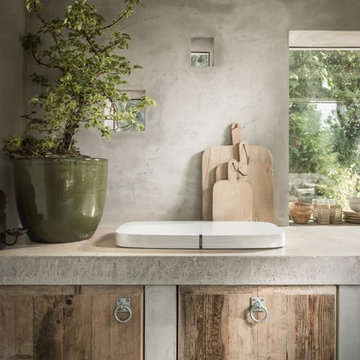
Unique Home Stays
コーンウォールにある小さなラスティックスタイルのおしゃれなキッチン (フラットパネル扉のキャビネット、中間色木目調キャビネット、コンクリートカウンター、パネルと同色の調理設備、コンクリートの床、アイランドなし、ベージュの床、ベージュのキッチンカウンター) の写真
コーンウォールにある小さなラスティックスタイルのおしゃれなキッチン (フラットパネル扉のキャビネット、中間色木目調キャビネット、コンクリートカウンター、パネルと同色の調理設備、コンクリートの床、アイランドなし、ベージュの床、ベージュのキッチンカウンター) の写真
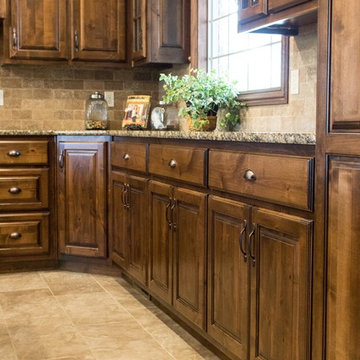
Neosho, MO
他の地域にある高級な中くらいなラスティックスタイルのおしゃれなキッチン (アンダーカウンターシンク、レイズドパネル扉のキャビネット、濃色木目調キャビネット、御影石カウンター、ベージュキッチンパネル、石タイルのキッチンパネル、シルバーの調理設備、トラバーチンの床、ベージュの床、ベージュのキッチンカウンター) の写真
他の地域にある高級な中くらいなラスティックスタイルのおしゃれなキッチン (アンダーカウンターシンク、レイズドパネル扉のキャビネット、濃色木目調キャビネット、御影石カウンター、ベージュキッチンパネル、石タイルのキッチンパネル、シルバーの調理設備、トラバーチンの床、ベージュの床、ベージュのキッチンカウンター) の写真
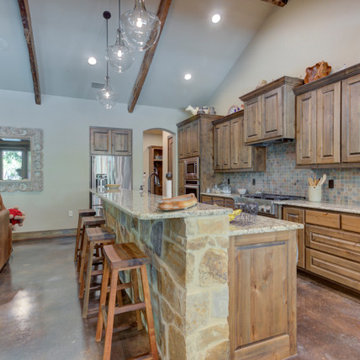
オースティンにある高級な中くらいなラスティックスタイルのおしゃれなキッチン (アンダーカウンターシンク、レイズドパネル扉のキャビネット、中間色木目調キャビネット、御影石カウンター、マルチカラーのキッチンパネル、磁器タイルのキッチンパネル、シルバーの調理設備、コンクリートの床、ベージュのキッチンカウンター) の写真
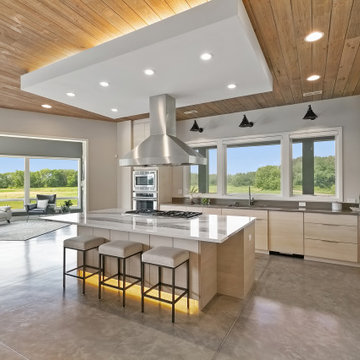
ミネアポリスにあるラグジュアリーなラスティックスタイルのおしゃれなキッチン (アンダーカウンターシンク、フラットパネル扉のキャビネット、ベージュのキャビネット、クオーツストーンカウンター、パネルと同色の調理設備、コンクリートの床、ベージュの床、ベージュのキッチンカウンター、板張り天井) の写真
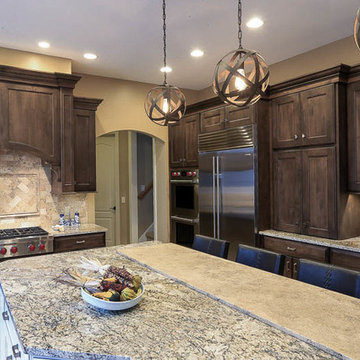
This is a large kitchen that formerly had a peninsula, now re-designed with a large island that incorporates a 2-inch thick Durango counter area that rises slightly above the granite surface. Large limestone floor tiles in a random pattern mimic the other surfaces, including a decorative kitchen backsplash. Gourmet appliances were selected including a Wolf range and Subzero refrigerator. Two different finishes on the custom cabinets by #RDHenry visually separate the many cabinets in this kitchen. A display cabinet at the end of the large island with glass doors is lighted and provides an aesthetic view of this area.
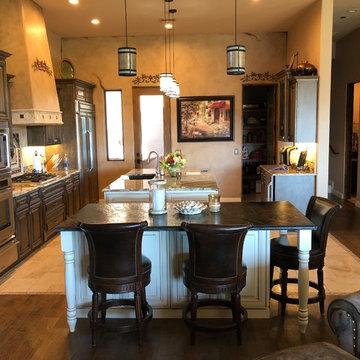
Raised panel, stained wood cabinets with a contrasting painted cream island set the Traditional tone for this expansive kitchen project. The counter tops are a combination of polished earth tone granite in the kitchen and prep island, and matte finished quartzite for the serving island. The floors are engineered wood that transitions into travertine. And we also used a combination of travertine and a custom tile pattern for the backsplash and trim around the hood. Enjoy!
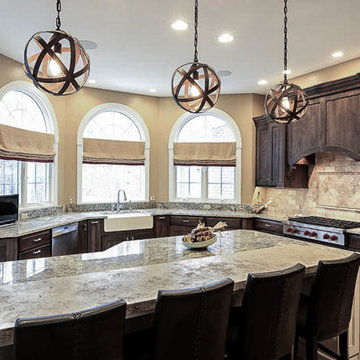
This is a large kitchen that formerly had a peninsula, now re-designed with a large island that incorporates a 2-inch thick acid-washed Durango counter. This distressed stone counter provides an eating surface that rises slightly above the granite prep surface. Large limestone floor tiles in a random pattern mimic the other surfaces, including a decorative kitchen backsplash. Gourmet appliances were selected including a Wolf range and Subzero refrigerator. Two different finishes on the custom cabinets by RDHenry visually separate the many cabinets in this kitchen. A display cabinet at the end of the large island with glass doors is lighted and provides an aesthetic view of this area.
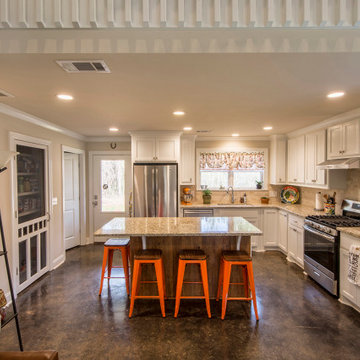
This is a cabin in the woods off the beaten path in rural Mississippi. It's owner has a refined, rustic style that appears throughout the home. The porches, many windows, great storage, open concept, tall ceilings, upscale finishes and comfortable yet stylish furnishings all contribute to the heightened livability of this space. It's just perfect for it's owner to get away from everything and relax in her own, custom tailored space.
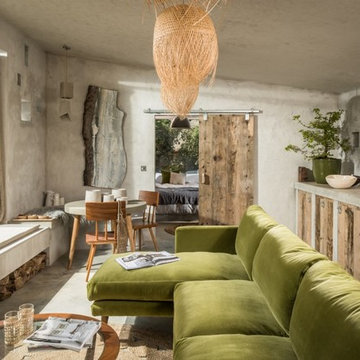
Unique Home Stays
コーンウォールにある小さなラスティックスタイルのおしゃれなキッチン (フラットパネル扉のキャビネット、中間色木目調キャビネット、コンクリートカウンター、パネルと同色の調理設備、コンクリートの床、アイランドなし、ベージュの床、ベージュのキッチンカウンター) の写真
コーンウォールにある小さなラスティックスタイルのおしゃれなキッチン (フラットパネル扉のキャビネット、中間色木目調キャビネット、コンクリートカウンター、パネルと同色の調理設備、コンクリートの床、アイランドなし、ベージュの床、ベージュのキッチンカウンター) の写真
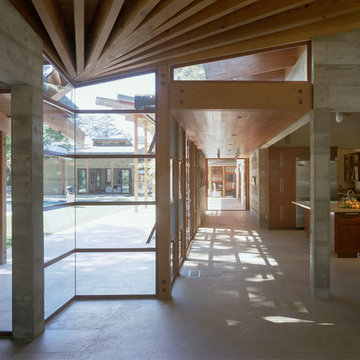
Located on an extraordinary hillside site above the San Fernando Valley, the Sherman Residence was designed to unite indoors and outdoors. The house is made up of as a series of board-formed concrete, wood and glass pavilions connected via intersticial gallery spaces that together define a central courtyard. From each room one can see the rich and varied landscape, which includes indigenous large oaks, sycamores, “working” plants such as orange and avocado trees, palms and succulents. A singular low-slung wood roof with deep overhangs shades and unifies the overall composition.
CLIENT: Jerry & Zina Sherman
PROJECT TEAM: Peter Tolkin, John R. Byram, Christopher Girt, Craig Rizzo, Angela Uriu, Eric Townsend, Anthony Denzer
ENGINEERS: Joseph Perazzelli (Structural), John Ott & Associates (Civil), Brian A. Robinson & Associates (Geotechnical)
LANDSCAPE: Wade Graham Landscape Studio
CONSULTANTS: Tree Life Concern Inc. (Arborist), E&J Engineering & Energy Designs (Title-24 Energy)
GENERAL CONTRACTOR: A-1 Construction
PHOTOGRAPHER: Peter Tolkin, Grant Mudford
AWARDS: 2001 Excellence Award Southern California Ready Mixed Concrete Association
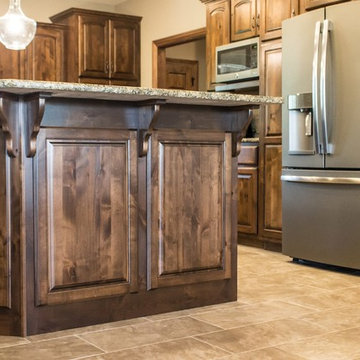
Neosho, MO
他の地域にある高級な中くらいなラスティックスタイルのおしゃれなキッチン (アンダーカウンターシンク、レイズドパネル扉のキャビネット、濃色木目調キャビネット、御影石カウンター、ベージュキッチンパネル、石タイルのキッチンパネル、シルバーの調理設備、トラバーチンの床、ベージュの床、ベージュのキッチンカウンター) の写真
他の地域にある高級な中くらいなラスティックスタイルのおしゃれなキッチン (アンダーカウンターシンク、レイズドパネル扉のキャビネット、濃色木目調キャビネット、御影石カウンター、ベージュキッチンパネル、石タイルのキッチンパネル、シルバーの調理設備、トラバーチンの床、ベージュの床、ベージュのキッチンカウンター) の写真
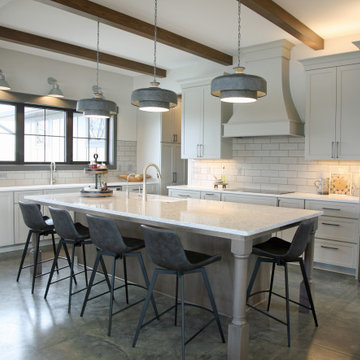
The lower base run under the windows is designed to keep the messes off to the side. With a large undermounted sink and dishwasher and easy access to the walk through pantry, this counter top expanse can handle a simple breakfast bowl to a full family feast of leftovers needing to be scraped away!
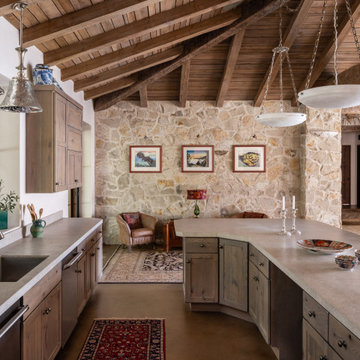
There is an inherent beauty in organic materials. Stone walls, reclaimed wood ceilings, and concrete floors gives this home its signature rustic look.
ラスティックスタイルのキッチン (ベージュのキッチンカウンター、コンクリートの床、合板フローリング、トラバーチンの床) の写真
1