グレーのラスティックスタイルのキッチン (リノリウムの床、塗装フローリング、トラバーチンの床) の写真
絞り込み:
資材コスト
並び替え:今日の人気順
写真 1〜20 枚目(全 39 枚)
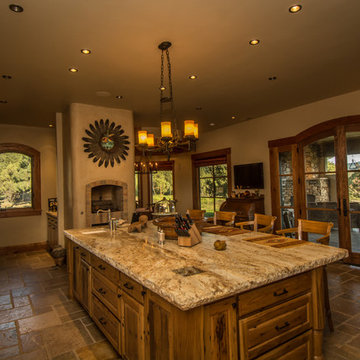
デンバーにあるラグジュアリーな巨大なラスティックスタイルのおしゃれなキッチン (エプロンフロントシンク、ヴィンテージ仕上げキャビネット、御影石カウンター、シルバーの調理設備、トラバーチンの床、レイズドパネル扉のキャビネット) の写真
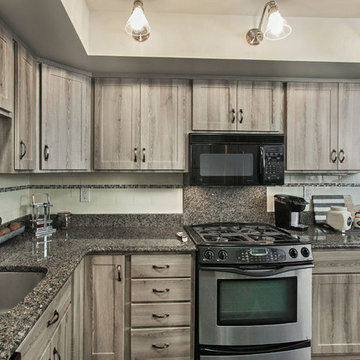
So this customer has a beautiful gray granite countertop. I mean gorgeous! And lets add that it probably was quite the investment during one of their remodels.
Many times, homeowners think they will upgrade the countertops to stone and it will transform the kitchen. Not the case. It typically makes the kitchen look even worse. So what do we do now? Cabinet refacing really got this homeowner out of a pickle!
You can't move a granite countertop, it will most likely crack at its weakest point. Cabinet refacing is the only answer, unless you want to throw away a perfectly good and loved granite countertop.
This homeowner chose our new color, Barnwood for her refacing project. Why not? it's pretty, trendy and rich. Really adds character to this kitchen design. The black floors made it a sophisticated design and balances the room perfectly.
Every room should have 1 black component in it--choosing the floors was genius. You can always brighten up with decor items, like red or orange to add a touches of color. Bold and beautiful!
Photographer: David Glasofer

ミネアポリスにあるお手頃価格の中くらいなラスティックスタイルのおしゃれなキッチン (エプロンフロントシンク、レイズドパネル扉のキャビネット、中間色木目調キャビネット、珪岩カウンター、グレーのキッチンパネル、モザイクタイルのキッチンパネル、シルバーの調理設備、リノリウムの床、茶色い床、白いキッチンカウンター) の写真
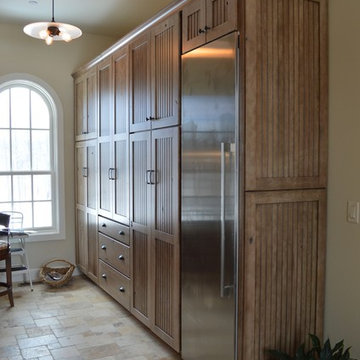
Cabintry provided by Castle Kitchens and Interiors based in Monment, Colorado. Photography by Jennifer Hayes.
デンバーにあるラスティックスタイルのおしゃれなキッチン (シェーカースタイル扉のキャビネット、淡色木目調キャビネット、シルバーの調理設備、トラバーチンの床、アイランドなし) の写真
デンバーにあるラスティックスタイルのおしゃれなキッチン (シェーカースタイル扉のキャビネット、淡色木目調キャビネット、シルバーの調理設備、トラバーチンの床、アイランドなし) の写真
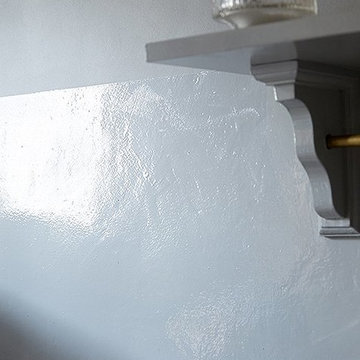
Step 3: A Painted Backsplash -- In place of a tile backsplash, I painted the lower portion of the wall in the same high-gloss oil paint I used on the cabinets, which provided a subtle contrast to the flat finish I’d used on the rest of the wall. It was a simple and cost-effective alternative to tile, and it stands up beautifully to splashes and splatters.
Photo by Manuel Rodriguez
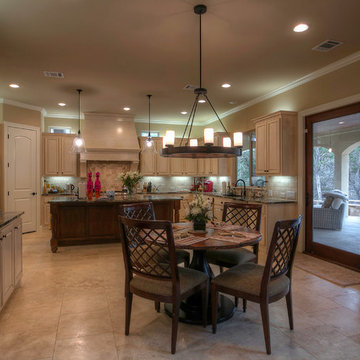
Kitchen
オースティンにあるラスティックスタイルのおしゃれなキッチン (レイズドパネル扉のキャビネット、白いキャビネット、御影石カウンター、ベージュキッチンパネル、トラバーチンのキッチンパネル、シルバーの調理設備、トラバーチンの床、ベージュの床、黒いキッチンカウンター) の写真
オースティンにあるラスティックスタイルのおしゃれなキッチン (レイズドパネル扉のキャビネット、白いキャビネット、御影石カウンター、ベージュキッチンパネル、トラバーチンのキッチンパネル、シルバーの調理設備、トラバーチンの床、ベージュの床、黒いキッチンカウンター) の写真
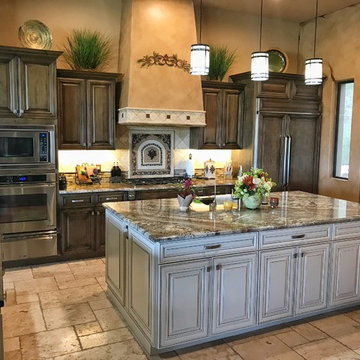
Raised panel, stained wood cabinets with a contrasting painted cream island set the Traditional tone for this expansive kitchen project. The counter tops are a combination of polished earth tone granite in the kitchen and prep island, and matte finished quartzite for the serving island. The floors are engineered wood that transitions into travertine. And we also used a combination of travertine and a custom tile pattern for the backsplash and trim around the hood. Enjoy!
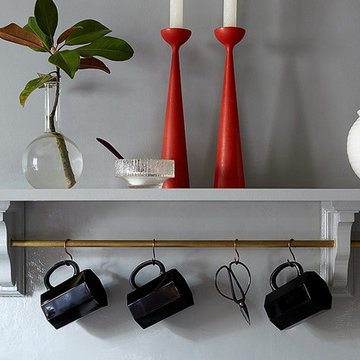
Step 2: Open Shelving (with a Twist) -- I made the shelf using a board and a few wood brackets that I found at the hardware store. I primed and painted them with the same high-gloss oil paint I used for the cabinets. Under the shelf I added a brass rod (another hardware-store find) and S-hooks for coffee cups. To attach the rod to the shelf, I used a drill bit the same diameter as the rod to make holes through the wood brackets and then threaded the pipe through.
Photo by Manuel Rodriguez
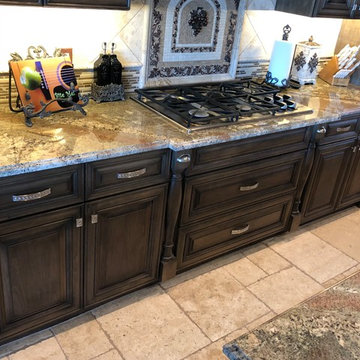
Raised panel, stained wood cabinets with a contrasting painted cream island set the Traditional tone for this expansive kitchen project. The counter tops are a combination of polished earth tone granite in the kitchen and prep island, and matte finished quartzite for the serving island. The floors are engineered wood that transitions into travertine. And we also used a combination of travertine and a custom tile pattern for the backsplash and trim around the hood. Enjoy!
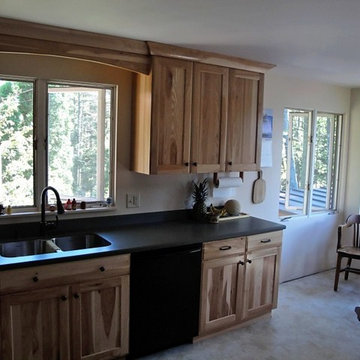
Laminate countertops with a stainless undermount sink, natural hickory cabinetry with oiled rubbed bronze hardware.
他の地域にあるお手頃価格の中くらいなラスティックスタイルのおしゃれなキッチン (一体型シンク、フラットパネル扉のキャビネット、淡色木目調キャビネット、ラミネートカウンター、黒い調理設備、リノリウムの床、グレーの床、グレーのキッチンカウンター) の写真
他の地域にあるお手頃価格の中くらいなラスティックスタイルのおしゃれなキッチン (一体型シンク、フラットパネル扉のキャビネット、淡色木目調キャビネット、ラミネートカウンター、黒い調理設備、リノリウムの床、グレーの床、グレーのキッチンカウンター) の写真
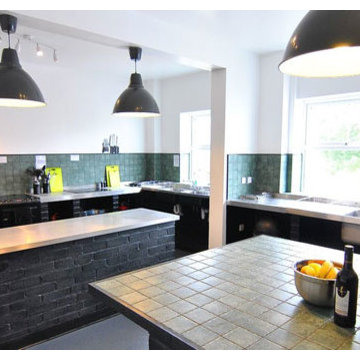
An open plan self-catering kitchen for hostelers.
他の地域にある広いラスティックスタイルのおしゃれなマルチアイランドキッチン (ダブルシンク、オープンシェルフ、ステンレスカウンター、緑のキッチンパネル、セラミックタイルのキッチンパネル、シルバーの調理設備、リノリウムの床、グレーの床) の写真
他の地域にある広いラスティックスタイルのおしゃれなマルチアイランドキッチン (ダブルシンク、オープンシェルフ、ステンレスカウンター、緑のキッチンパネル、セラミックタイルのキッチンパネル、シルバーの調理設備、リノリウムの床、グレーの床) の写真
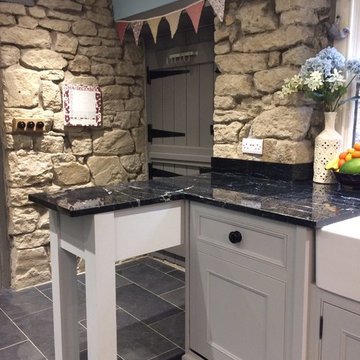
A stunning example of one of our handmade kitchens
ロンドンにあるお手頃価格の中くらいなラスティックスタイルのおしゃれなキッチン (エプロンフロントシンク、シェーカースタイル扉のキャビネット、グレーのキャビネット、御影石カウンター、グレーのキッチンパネル、サブウェイタイルのキッチンパネル、黒い調理設備、トラバーチンの床、アイランドなし、グレーの床、黒いキッチンカウンター) の写真
ロンドンにあるお手頃価格の中くらいなラスティックスタイルのおしゃれなキッチン (エプロンフロントシンク、シェーカースタイル扉のキャビネット、グレーのキャビネット、御影石カウンター、グレーのキッチンパネル、サブウェイタイルのキッチンパネル、黒い調理設備、トラバーチンの床、アイランドなし、グレーの床、黒いキッチンカウンター) の写真
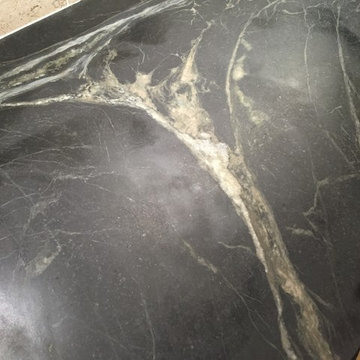
コロンバスにある高級な広いラスティックスタイルのおしゃれなキッチン (エプロンフロントシンク、シェーカースタイル扉のキャビネット、中間色木目調キャビネット、ソープストーンカウンター、ベージュキッチンパネル、石タイルのキッチンパネル、白い調理設備、トラバーチンの床) の写真
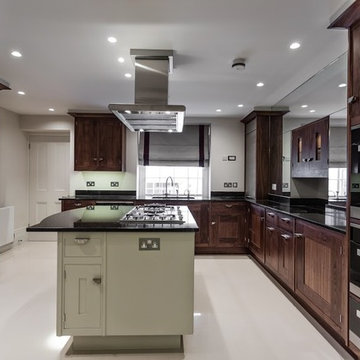
Old meets new with the dark wooden cabinets meeting the mirrored walls
ロンドンにあるラグジュアリーな広いラスティックスタイルのおしゃれなキッチン (シングルシンク、濃色木目調キャビネット、大理石カウンター、シルバーの調理設備、リノリウムの床) の写真
ロンドンにあるラグジュアリーな広いラスティックスタイルのおしゃれなキッチン (シングルシンク、濃色木目調キャビネット、大理石カウンター、シルバーの調理設備、リノリウムの床) の写真
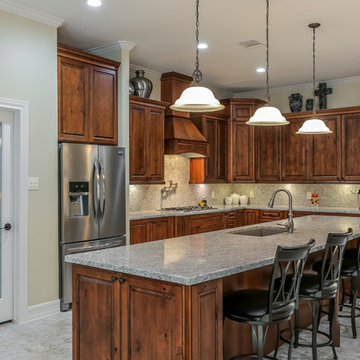
ヒューストンにあるラスティックスタイルのおしゃれなキッチン (アンダーカウンターシンク、レイズドパネル扉のキャビネット、中間色木目調キャビネット、御影石カウンター、グレーのキッチンパネル、石スラブのキッチンパネル、シルバーの調理設備、トラバーチンの床) の写真
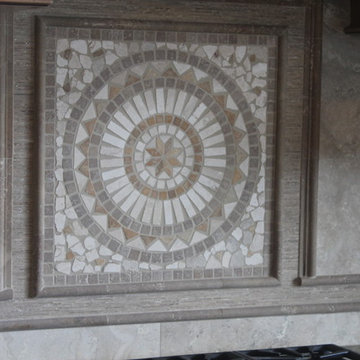
バンクーバーにある高級な中くらいなラスティックスタイルのおしゃれなコの字型キッチン (ベージュキッチンパネル、石タイルのキッチンパネル、トラバーチンの床) の写真
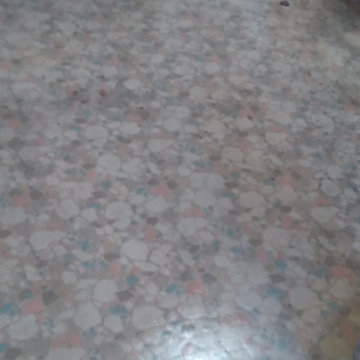
Floor was abondoned for decades and needed thorough cleaning. Floor was swept, mopped, cleaned, treated, scrubbed, and polished.
他の地域にあるお手頃価格の中くらいなラスティックスタイルのおしゃれなペニンシュラキッチン (ラミネートカウンター、リノリウムの床) の写真
他の地域にあるお手頃価格の中くらいなラスティックスタイルのおしゃれなペニンシュラキッチン (ラミネートカウンター、リノリウムの床) の写真
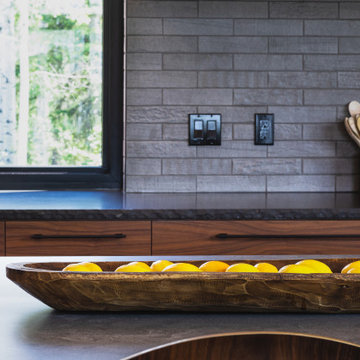
エドモントンにあるお手頃価格の中くらいなラスティックスタイルのおしゃれなキッチン (アンダーカウンターシンク、フラットパネル扉のキャビネット、中間色木目調キャビネット、クオーツストーンカウンター、グレーのキッチンパネル、サブウェイタイルのキッチンパネル、シルバーの調理設備、リノリウムの床、グレーの床、グレーのキッチンカウンター) の写真
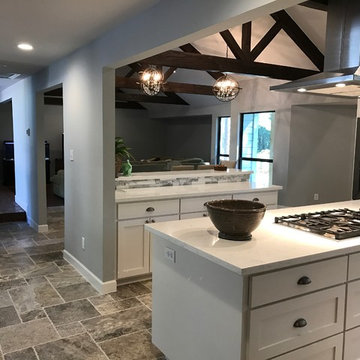
ヒューストンにあるラスティックスタイルのおしゃれなキッチン (エプロンフロントシンク、シェーカースタイル扉のキャビネット、白いキャビネット、クオーツストーンカウンター、マルチカラーのキッチンパネル、石タイルのキッチンパネル、シルバーの調理設備、トラバーチンの床) の写真
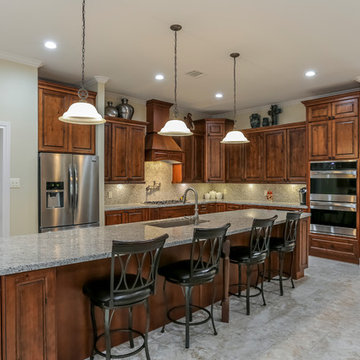
ヒューストンにある巨大なラスティックスタイルのおしゃれなキッチン (レイズドパネル扉のキャビネット、中間色木目調キャビネット、アンダーカウンターシンク、御影石カウンター、グレーのキッチンパネル、石スラブのキッチンパネル、シルバーの調理設備、トラバーチンの床) の写真
グレーのラスティックスタイルのキッチン (リノリウムの床、塗装フローリング、トラバーチンの床) の写真
1