ブラウンのラスティックスタイルのL型キッチン (茶色い床) の写真
絞り込み:
資材コスト
並び替え:今日の人気順
写真 1〜20 枚目(全 1,251 枚)
1/5
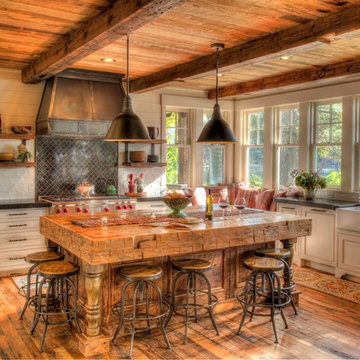
ミネアポリスにある広いラスティックスタイルのおしゃれなキッチン (エプロンフロントシンク、インセット扉のキャビネット、白いキャビネット、ソープストーンカウンター、白いキッチンパネル、濃色無垢フローリング、茶色い床、黒いキッチンカウンター) の写真

ボストンにある高級な広いラスティックスタイルのおしゃれなキッチン (エプロンフロントシンク、シェーカースタイル扉のキャビネット、中間色木目調キャビネット、ソープストーンカウンター、グレーのキッチンパネル、石タイルのキッチンパネル、シルバーの調理設備、無垢フローリング、茶色い床、グレーのキッチンカウンター) の写真

Photos: Eric Lucero
デンバーにある高級な広いラスティックスタイルのおしゃれなキッチン (アンダーカウンターシンク、フラットパネル扉のキャビネット、グレーのキャビネット、グレーのキッチンパネル、シルバーの調理設備、無垢フローリング、茶色い床、白いキッチンカウンター) の写真
デンバーにある高級な広いラスティックスタイルのおしゃれなキッチン (アンダーカウンターシンク、フラットパネル扉のキャビネット、グレーのキャビネット、グレーのキッチンパネル、シルバーの調理設備、無垢フローリング、茶色い床、白いキッチンカウンター) の写真

Dan Heid
ミネアポリスにある高級な中くらいなラスティックスタイルのおしゃれなキッチン (アンダーカウンターシンク、フラットパネル扉のキャビネット、中間色木目調キャビネット、御影石カウンター、茶色いキッチンパネル、セラミックタイルのキッチンパネル、シルバーの調理設備、無垢フローリング、茶色い床) の写真
ミネアポリスにある高級な中くらいなラスティックスタイルのおしゃれなキッチン (アンダーカウンターシンク、フラットパネル扉のキャビネット、中間色木目調キャビネット、御影石カウンター、茶色いキッチンパネル、セラミックタイルのキッチンパネル、シルバーの調理設備、無垢フローリング、茶色い床) の写真
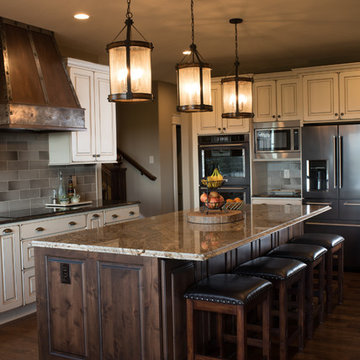
Sole Design Cabinetry for the KITCHEN PERIMETER Jackson Door Style Painted Ivory with Lite Chocolate Glaze and Lite Rub Thru
Jackson Door Style in Rustic Alder Stained Walnut with Black Glaze for the ISLAND
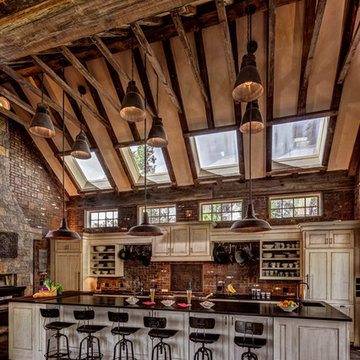
Blakely Photography
デンバーにある広いラスティックスタイルのおしゃれなキッチン (濃色無垢フローリング、茶色い床、レイズドパネル扉のキャビネット、ベージュのキャビネット、一体型シンク、赤いキッチンパネル、レンガのキッチンパネル、パネルと同色の調理設備、黒いキッチンカウンター) の写真
デンバーにある広いラスティックスタイルのおしゃれなキッチン (濃色無垢フローリング、茶色い床、レイズドパネル扉のキャビネット、ベージュのキャビネット、一体型シンク、赤いキッチンパネル、レンガのキッチンパネル、パネルと同色の調理設備、黒いキッチンカウンター) の写真
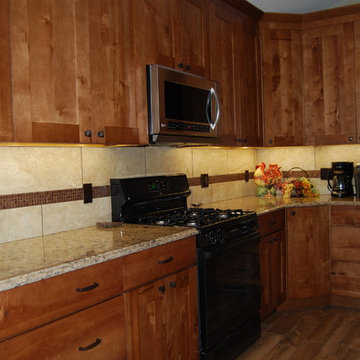
The character maple cabinets give this kitchen a unique rustic feel. The counter tops are a light quartz and the backsplash is a neutral porcelain with a copper mosaic strip. The flooring is also a porcelain tile made to look like wood.

他の地域にあるラスティックスタイルのおしゃれなキッチン (レイズドパネル扉のキャビネット、ヴィンテージ仕上げキャビネット、御影石カウンター、グレーのキッチンパネル、御影石のキッチンパネル、茶色い床、グレーのキッチンカウンター、板張り天井) の写真

デンバーにあるラグジュアリーなラスティックスタイルのおしゃれなキッチン (アンダーカウンターシンク、フラットパネル扉のキャビネット、淡色木目調キャビネット、白いキッチンパネル、シルバーの調理設備、淡色無垢フローリング、茶色い床、白いキッチンカウンター、板張り天井、クオーツストーンカウンター、クオーツストーンのキッチンパネル) の写真

Farm house sink, Wooden cabinets and hardwood flooring. Mixing Contemporary design with rustic finishes, this galley kitchen gives off a modern feel while still maintaining a Western décor.
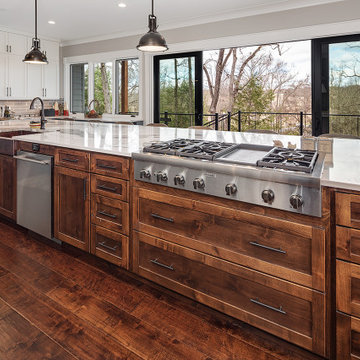
This gorgeous home renovation features an expansive kitchen with large, seated island, open living room with vaulted ceilings with exposed wood beams, and plenty of finished outdoor living space to enjoy the gorgeous outdoor views.

A winning combination in this gorgeous kitchen...mixing rich, warm woods, a chiseled edge countertop and painted cabinets, capped with a custom copper hood. The textured tile splash is the perfect backdrop while the sleek pendant light hovers above.
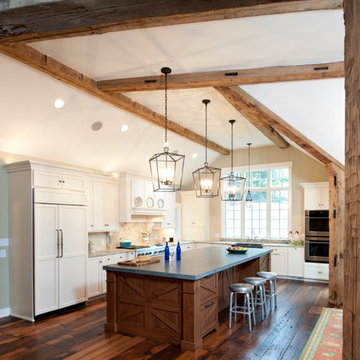
Bill McAllen
ボルチモアにある巨大なラスティックスタイルのおしゃれなキッチン (エプロンフロントシンク、シェーカースタイル扉のキャビネット、白いキャビネット、コンクリートカウンター、白いキッチンパネル、大理石のキッチンパネル、シルバーの調理設備、濃色無垢フローリング、茶色い床、グレーのキッチンカウンター) の写真
ボルチモアにある巨大なラスティックスタイルのおしゃれなキッチン (エプロンフロントシンク、シェーカースタイル扉のキャビネット、白いキャビネット、コンクリートカウンター、白いキッチンパネル、大理石のキッチンパネル、シルバーの調理設備、濃色無垢フローリング、茶色い床、グレーのキッチンカウンター) の写真

DYI Network Kitchen
Modern Kitchen
Pheonix Home and Garden
フェニックスにある高級な広いラスティックスタイルのおしゃれなキッチン (シルバーの調理設備、エプロンフロントシンク、シェーカースタイル扉のキャビネット、濃色木目調キャビネット、大理石カウンター、マルチカラーのキッチンパネル、石タイルのキッチンパネル、濃色無垢フローリング、茶色い床) の写真
フェニックスにある高級な広いラスティックスタイルのおしゃれなキッチン (シルバーの調理設備、エプロンフロントシンク、シェーカースタイル扉のキャビネット、濃色木目調キャビネット、大理石カウンター、マルチカラーのキッチンパネル、石タイルのキッチンパネル、濃色無垢フローリング、茶色い床) の写真
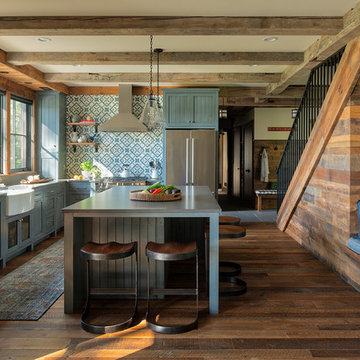
Scott Amundson Photography
ミネアポリスにあるラスティックスタイルのおしゃれなキッチン (エプロンフロントシンク、落し込みパネル扉のキャビネット、青いキャビネット、青いキッチンパネル、シルバーの調理設備、無垢フローリング、茶色い床、グレーのキッチンカウンター) の写真
ミネアポリスにあるラスティックスタイルのおしゃれなキッチン (エプロンフロントシンク、落し込みパネル扉のキャビネット、青いキャビネット、青いキッチンパネル、シルバーの調理設備、無垢フローリング、茶色い床、グレーのキッチンカウンター) の写真

他の地域にある広いラスティックスタイルのおしゃれなキッチン (アンダーカウンターシンク、レイズドパネル扉のキャビネット、ベージュのキャビネット、グレーのキッチンパネル、シルバーの調理設備、ベージュのキッチンカウンター、サブウェイタイルのキッチンパネル、濃色無垢フローリング、茶色い床) の写真

Cabinets to ceiling, Rustic Hickory, 2 refrigerators
デンバーにある高級な広いラスティックスタイルのおしゃれなキッチン (エプロンフロントシンク、シェーカースタイル扉のキャビネット、ヴィンテージ仕上げキャビネット、御影石カウンター、ベージュキッチンパネル、サブウェイタイルのキッチンパネル、シルバーの調理設備、磁器タイルの床、茶色い床、マルチカラーのキッチンカウンター) の写真
デンバーにある高級な広いラスティックスタイルのおしゃれなキッチン (エプロンフロントシンク、シェーカースタイル扉のキャビネット、ヴィンテージ仕上げキャビネット、御影石カウンター、ベージュキッチンパネル、サブウェイタイルのキッチンパネル、シルバーの調理設備、磁器タイルの床、茶色い床、マルチカラーのキッチンカウンター) の写真
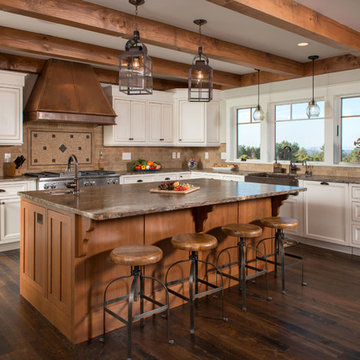
http://www.advanceddigitalphotography.com/
バーリントンにある広いラスティックスタイルのおしゃれなキッチン (エプロンフロントシンク、落し込みパネル扉のキャビネット、白いキャビネット、茶色いキッチンパネル、シルバーの調理設備、無垢フローリング、茶色い床) の写真
バーリントンにある広いラスティックスタイルのおしゃれなキッチン (エプロンフロントシンク、落し込みパネル扉のキャビネット、白いキャビネット、茶色いキッチンパネル、シルバーの調理設備、無垢フローリング、茶色い床) の写真
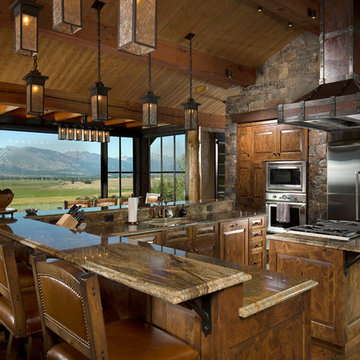
Kibo Group of Missoula provided architectural services part of the Rocky Mountain Home Family, Shannon Callaghan Interior Design of Missoula provided extensive consultative services during the project. The beautiful rustic lighting, and exposed timbers with the round log posts really brings this kitchen to life.

The original kitchen was designed and built by the original homeowner, needless to say neither design nor building was his profession. Further, the entire house has hydronic tubing in gypcrete for heat which means to utilities (water, ventilation or power) could be brought up through the floor or down from the ceiling except on the the exterior walls.
The current homeowners love to cook and have a seasonal garden that generates a lot of lovely fruits and vegetables for both immediate consumption and preserving, hence, kitchen counter space, two sinks, the induction cooktop and the steam oven were all 'must haves' for both the husband and the wife. The beautiful wood plank porcelain tile floors ensures a slip resistant floor that is sturdy enough to stand up to their three four-legged children.
Utilizing the three existing j-boxes in the ceiling, the cable and rail system combined with the under cabinet light illuminates every corner of this formerly dark kitchen.
The rustic knotty alder cabinetry, wood plank tile floor and the bronze finish hardware/lighting all help to achieve the rustic casual look the homeowners craved.
Photo by A Kitchen That Works LLC
ブラウンのラスティックスタイルのL型キッチン (茶色い床) の写真
1