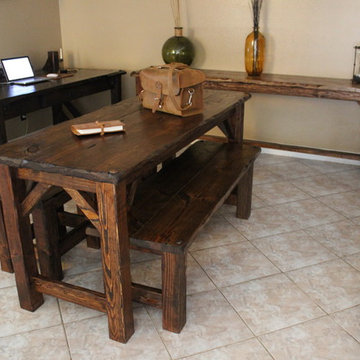ベージュのラスティックスタイルのキッチンの写真
絞り込み:
資材コスト
並び替え:今日の人気順
写真 161〜180 枚目(全 544 枚)
1/5
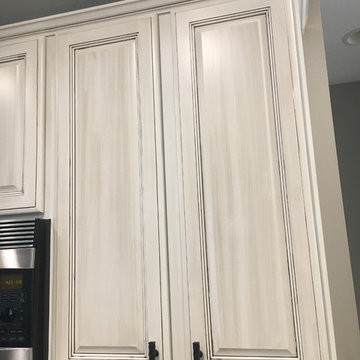
Sarah Hines
インディアナポリスにあるお手頃価格の中くらいなラスティックスタイルのおしゃれなキッチン (アンダーカウンターシンク、シェーカースタイル扉のキャビネット、白いキャビネット、珪岩カウンター、グレーのキッチンパネル、トラバーチンのキッチンパネル、シルバーの調理設備、淡色無垢フローリング、茶色い床、黒いキッチンカウンター) の写真
インディアナポリスにあるお手頃価格の中くらいなラスティックスタイルのおしゃれなキッチン (アンダーカウンターシンク、シェーカースタイル扉のキャビネット、白いキャビネット、珪岩カウンター、グレーのキッチンパネル、トラバーチンのキッチンパネル、シルバーの調理設備、淡色無垢フローリング、茶色い床、黒いキッチンカウンター) の写真
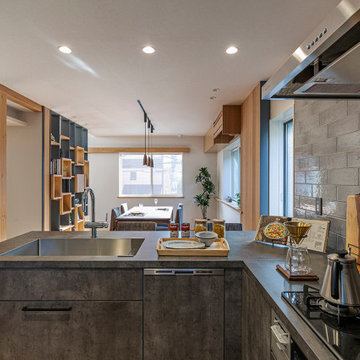
東京23区にあるラスティックスタイルのおしゃれなキッチン (アンダーカウンターシンク、黒いキャビネット、グレーのキッチンパネル、セラミックタイルのキッチンパネル、黒いキッチンカウンター) の写真
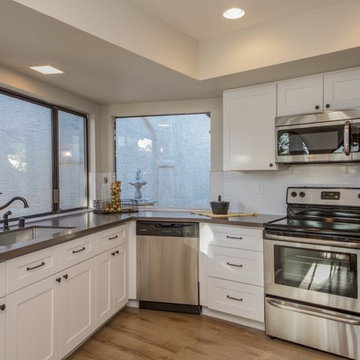
ラスベガスにあるお手頃価格の小さなラスティックスタイルのおしゃれなキッチン (アンダーカウンターシンク、シェーカースタイル扉のキャビネット、白いキャビネット、珪岩カウンター、白いキッチンパネル、セラミックタイルのキッチンパネル、シルバーの調理設備、ラミネートの床、アイランドなし、ベージュの床) の写真
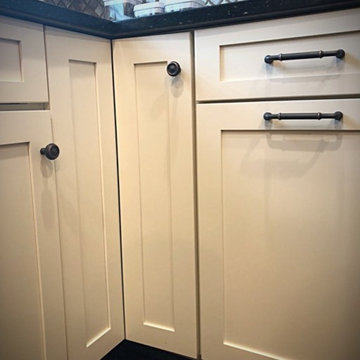
Top Knobs in Oil Rubbed Bronze, Wolf Designer Cabinets, Cambria Blackwood Countertop
ワシントンD.C.にある高級な小さなラスティックスタイルのおしゃれなキッチン (ドロップインシンク、レイズドパネル扉のキャビネット、白いキャビネット、珪岩カウンター、茶色いキッチンパネル、セラミックタイルのキッチンパネル、シルバーの調理設備、ラミネートの床、茶色い床、黒いキッチンカウンター) の写真
ワシントンD.C.にある高級な小さなラスティックスタイルのおしゃれなキッチン (ドロップインシンク、レイズドパネル扉のキャビネット、白いキャビネット、珪岩カウンター、茶色いキッチンパネル、セラミックタイルのキッチンパネル、シルバーの調理設備、ラミネートの床、茶色い床、黒いキッチンカウンター) の写真
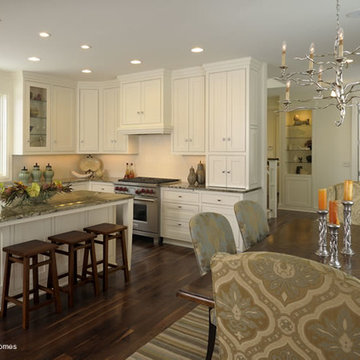
Shane Homes
ミネアポリスにある中くらいなラスティックスタイルのおしゃれなキッチン (エプロンフロントシンク、シェーカースタイル扉のキャビネット、白いキャビネット、御影石カウンター、濃色無垢フローリング、茶色い床) の写真
ミネアポリスにある中くらいなラスティックスタイルのおしゃれなキッチン (エプロンフロントシンク、シェーカースタイル扉のキャビネット、白いキャビネット、御影石カウンター、濃色無垢フローリング、茶色い床) の写真
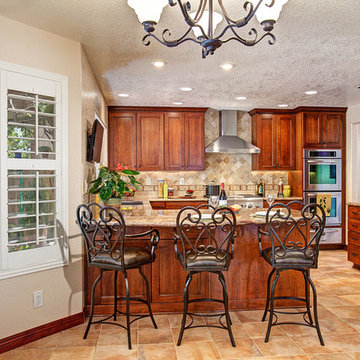
サンディエゴにある広いラスティックスタイルのおしゃれなキッチン (落し込みパネル扉のキャビネット、中間色木目調キャビネット、御影石カウンター、ベージュキッチンパネル、石タイルのキッチンパネル、シルバーの調理設備、アンダーカウンターシンク、磁器タイルの床) の写真
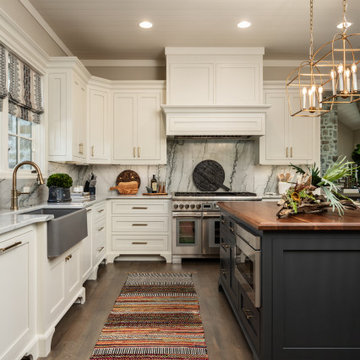
他の地域にあるラスティックスタイルのおしゃれなキッチン (エプロンフロントシンク、御影石カウンター、御影石のキッチンパネル、塗装板張りの天井) の写真
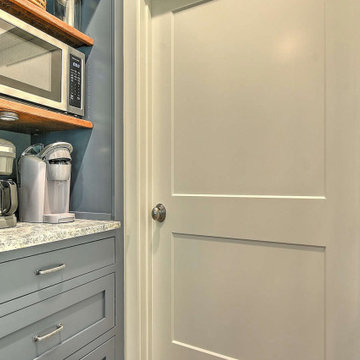
他の地域にある小さなラスティックスタイルのおしゃれなキッチン (エプロンフロントシンク、フラットパネル扉のキャビネット、グレーのキャビネット、御影石カウンター、塗装板のキッチンパネル、シルバーの調理設備、無垢フローリング、アイランドなし、グレーのキッチンカウンター、塗装板張りの天井) の写真
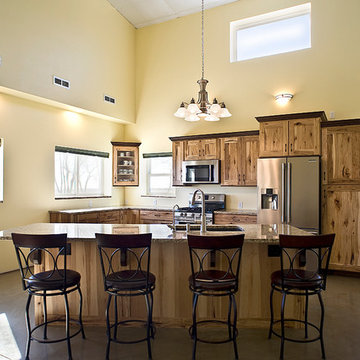
Cipher Imaging
他の地域にあるお手頃価格の中くらいなラスティックスタイルのおしゃれなキッチン (アンダーカウンターシンク、シェーカースタイル扉のキャビネット、淡色木目調キャビネット、御影石カウンター、シルバーの調理設備、コンクリートの床、茶色い床) の写真
他の地域にあるお手頃価格の中くらいなラスティックスタイルのおしゃれなキッチン (アンダーカウンターシンク、シェーカースタイル扉のキャビネット、淡色木目調キャビネット、御影石カウンター、シルバーの調理設備、コンクリートの床、茶色い床) の写真
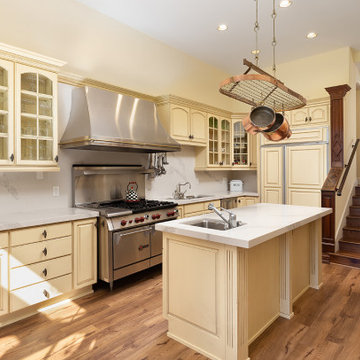
Inspired by the timeless kitchens of the French countryside, this gourmet kitchen is equipped with beautiful Ceasarstone countertops, vaulted ceilings, abundant custom cabinetry, and top-of-the-line appliances.
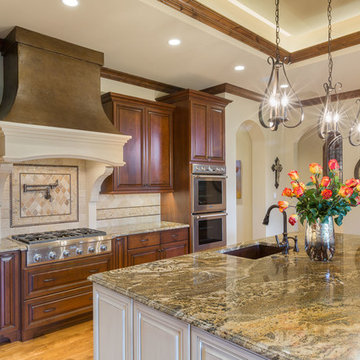
デンバーにある高級な広いラスティックスタイルのおしゃれなキッチン (レイズドパネル扉のキャビネット、濃色木目調キャビネット、御影石カウンター、シルバーの調理設備、アンダーカウンターシンク、マルチカラーのキッチンパネル、セラミックタイルのキッチンパネル、無垢フローリング、茶色い床、マルチカラーのキッチンカウンター) の写真
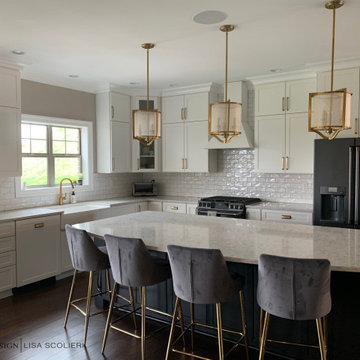
Lisa Scolieri LLC
他の地域にあるラグジュアリーな広いラスティックスタイルのおしゃれなキッチン (エプロンフロントシンク、シェーカースタイル扉のキャビネット、白いキャビネット、クオーツストーンカウンター、白いキッチンパネル、セラミックタイルのキッチンパネル、黒い調理設備、濃色無垢フローリング、茶色い床、白いキッチンカウンター) の写真
他の地域にあるラグジュアリーな広いラスティックスタイルのおしゃれなキッチン (エプロンフロントシンク、シェーカースタイル扉のキャビネット、白いキャビネット、クオーツストーンカウンター、白いキッチンパネル、セラミックタイルのキッチンパネル、黒い調理設備、濃色無垢フローリング、茶色い床、白いキッチンカウンター) の写真
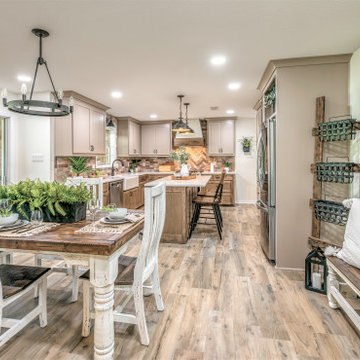
Drastic kitchen and bathroom transformation pictures coming your way.
This remodeling project has a bitter sweet story.
This home was built in 1975 and was the childhood home for our client. Many, many holidays, birthdays, graduations, and life milestones were celebrated here with her brothers and sisters. This home was the hub for all life events and milestones.
When her parents passed a few years ago, our client decided to purchase the home with plans of renovations and continuing the family traditions and celebrations she always loved.
That's where we come in.
Our job was to redesign the kitchen and bathroom into a functional space where family and friends could gather during the celebratory times and give it a rustic flare. Challenge accepted!
What was on their wish list?
•Remove the peninsula area and add an island. ✔️ Got it!
•Warm colors, materials to be used to give a rustic farmhouse feel. ✔️ Yes Ma'am!
•Open the wall to the family room. ✔️ Absolutely!
•Tone down the orange bathroom and turn it into a half bath. ✔️ Our pleasure!
As you can see from the before and after pictures, every wish was signed sealed and delivered.
A new chapter is happening in this home. Memories of Mom and Dad are still alive and well in every space of this home and now traditions will continue with loving thoughts of the past and excitement of the future.
Working for this family was truly an honor.
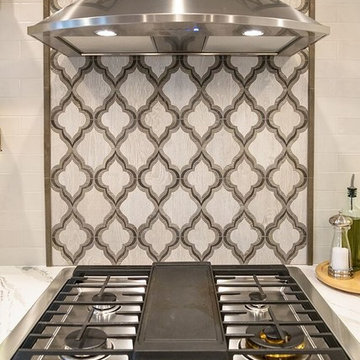
Tim Cree Photgraphy
ニューヨークにある高級な中くらいなラスティックスタイルのおしゃれなキッチン (エプロンフロントシンク、シェーカースタイル扉のキャビネット、白いキャビネット、クオーツストーンカウンター、白いキッチンパネル、磁器タイルのキッチンパネル、シルバーの調理設備、磁器タイルの床) の写真
ニューヨークにある高級な中くらいなラスティックスタイルのおしゃれなキッチン (エプロンフロントシンク、シェーカースタイル扉のキャビネット、白いキャビネット、クオーツストーンカウンター、白いキッチンパネル、磁器タイルのキッチンパネル、シルバーの調理設備、磁器タイルの床) の写真
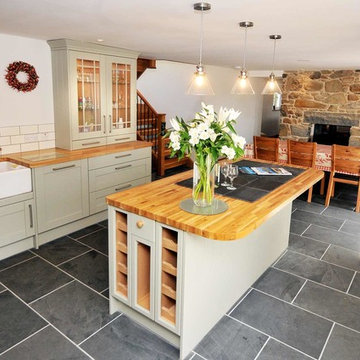
他の地域にある高級な中くらいなラスティックスタイルのおしゃれなキッチン (ドロップインシンク、インセット扉のキャビネット、ベージュのキャビネット、木材カウンター、白いキッチンパネル、セラミックタイルのキッチンパネル、黒い調理設備、セメントタイルの床) の写真
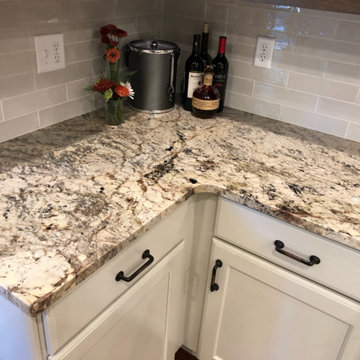
リッチモンドにある中くらいなラスティックスタイルのおしゃれなキッチン (アンダーカウンターシンク、落し込みパネル扉のキャビネット、白いキャビネット、御影石カウンター、白いキッチンパネル、サブウェイタイルのキッチンパネル、シルバーの調理設備、無垢フローリング、茶色い床、ベージュのキッチンカウンター) の写真
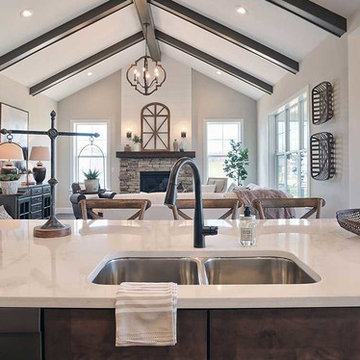
This 1-story home with open floorplan includes 2 bedrooms and 2 bathrooms. Stylish hardwood flooring flows from the Foyer through the main living areas. The Kitchen with slate appliances and quartz countertops with tile backsplash. Off of the Kitchen is the Dining Area where sliding glass doors provide access to the screened-in porch and backyard. The Family Room, warmed by a gas fireplace with stone surround and shiplap, includes a cathedral ceiling adorned with wood beams. The Owner’s Suite is a quiet retreat to the rear of the home and features an elegant tray ceiling, spacious closet, and a private bathroom with double bowl vanity and tile shower. To the front of the home is an additional bedroom, a full bathroom, and a private study with a coffered ceiling and barn door access.
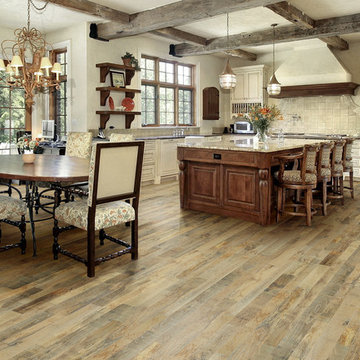
The floor is Hallmark Floors Noni from the Organic Solid Collection. To see the rest of the colors in this collection click here: http://hallmarkfloors.com/hallmark-hardwoods/organic-hardwood-collection/
Fusing modern production techniques with those of antiquity, Hallmark Floors replicates authentic, real reclaimed wood floors with random widths and lengths. The Organic Solid collection is all about blending natural, vintage materials into contemporary living.
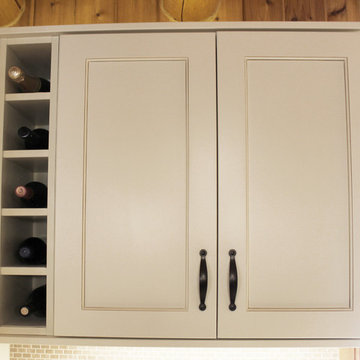
In this log cabin kitchen, we installed Medallion Gold Park Place Flat Panel Maple, White Chocolate with Mocha Highland cabinets on the perimeter and on the island is Maple, Amaretto accented with Saddle pulls and Cup pulls in oiled rubbed bronze. The countertop on the perimeter is Casella Granite with double round over edge, the island countertop is Cambria 3cm Brittanica Gold and the bar top is Eternia 3cm Lindfield. The backsplash is 1” x 12” polished brick mosaic in Empire Beige. An LED Monorail system with 8’ rail, 3 pendants, 4 direction heads was hung over the island with a coordinating pendant light over the sink. A Blanco apron front sink in Biscotti color with Moen Arbor pull down faucet and Moen sip beverage faucet in oiled rubbed bronze was installed.
ベージュのラスティックスタイルのキッチンの写真
9
