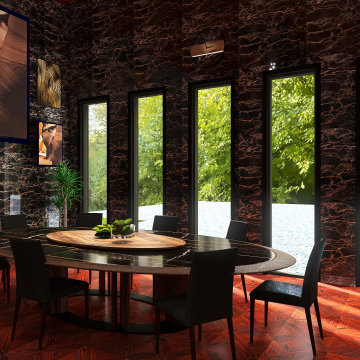ラスティックスタイルのダイニングキッチン (折り上げ天井) の写真
絞り込み:
資材コスト
並び替え:今日の人気順
写真 1〜14 枚目(全 14 枚)
1/4

Remodeled kitchen: All new cabinetry and configuration, porcelain countertops, breakfast bar, prep sink and oversized sinks, pendant lighting, cloud ceiling with cove lighting, shaker cabinetry, double refrigerator/freezers, two dishwashers, large pantry, stacked double ovens, undercounter microwave, two appliance garages, chevron patterned engineered wood floor
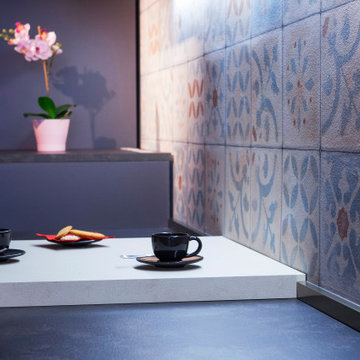
Finte piastrelle simil cementine per il paraschizzi della cucina, interamente dipinto a mano e direttamente su muro con un effetto finale da ingannare l'occhio e farle sembrare vere piastrelle.
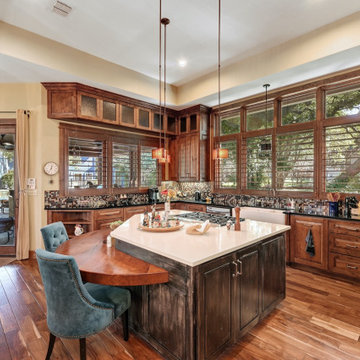
オースティンにあるラグジュアリーな中くらいなラスティックスタイルのおしゃれなキッチン (エプロンフロントシンク、レイズドパネル扉のキャビネット、濃色木目調キャビネット、マルチカラーのキッチンパネル、無垢フローリング、茶色い床、黒いキッチンカウンター、折り上げ天井、珪岩カウンター、セラミックタイルのキッチンパネル、シルバーの調理設備) の写真
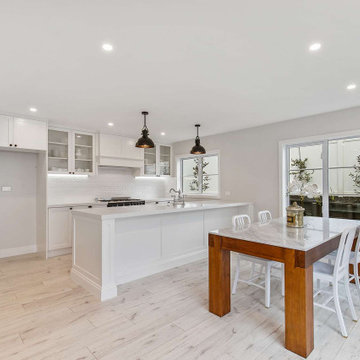
オークランドにある高級な中くらいなラスティックスタイルのおしゃれなキッチン (エプロンフロントシンク、シェーカースタイル扉のキャビネット、白いキャビネット、珪岩カウンター、白いキッチンパネル、セラミックタイルのキッチンパネル、シルバーの調理設備、ラミネートの床、ベージュの床、白いキッチンカウンター、折り上げ天井) の写真
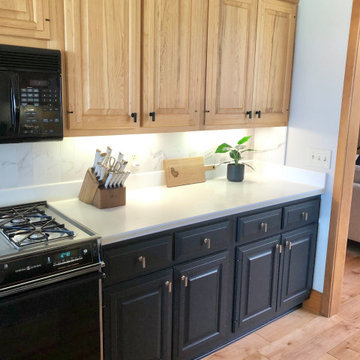
The stunning transformation is credited to the refinished cabinets and new backsplash! Old glazed ceramic tiles were demo'ed and new porcelain tiles were installed. The vertical orientation created visual height and is more modern than the traditional subway installation. Tiles were matched to the existing Corian countertops to give a seamless look to the counter to backsplash transition. The veined tiles up-date the look dramatically!
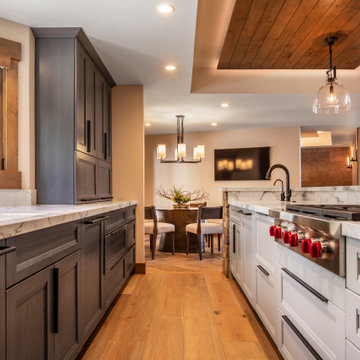
Remodeled kitchen: All new cabinetry and configuration, porcelain countertops, breakfast bar, prep sink and oversized sinks, pendant lighting, cloud ceiling with cove lighting, shaker cabinetry, double refrigerator/freezers, two dishwashers, large pantry, stacked double ovens, undercounter microwave, two appliance garages, chevron patterned engineered wood floor

Detail of refinished oak upper cabinets, black hardware, and new backsplash.
Old orangey oak cabinets were refinished to a light natural with satin finish on the upper cabinets. The transformation was subtle but impactful. The lower cabinets were painted a rich black. This tied in the black appliances and modernized the whole space! The same hardware was used on both uppers and lowers, but black on the top and gold on the lowers. Very chic! The old glazed ceramic tiles were demo'ed and new porcelain tiles were installed. The vertical orientation created visual height and is more modern than the traditional subway installation. Tiles were matched to the existing Corian countertops to give a seamless look to the counter to backsplash transition. The veined tiles up-date the look dramatically!
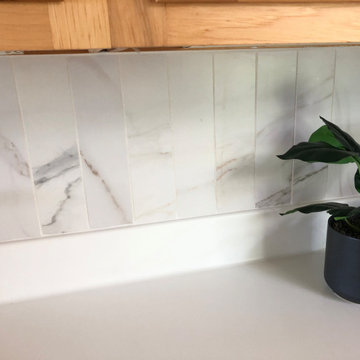
Detail of new backsplash and existing Corian countertop.
Old glazed ceramic tiles were demo'ed and new porcelain tiles were installed. The vertical orientation created visual height and is more modern than the traditional subway installation. Tiles were matched to the existing Corian countertops to give a seamless look to the counter to backsplash transition. The veined tiles up-date the look dramatically!
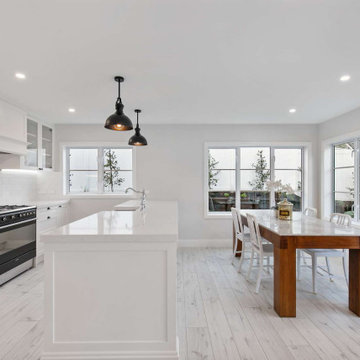
オークランドにある高級な中くらいなラスティックスタイルのおしゃれなキッチン (エプロンフロントシンク、シェーカースタイル扉のキャビネット、白いキャビネット、珪岩カウンター、白いキッチンパネル、セラミックタイルのキッチンパネル、シルバーの調理設備、ラミネートの床、ベージュの床、白いキッチンカウンター、折り上げ天井) の写真
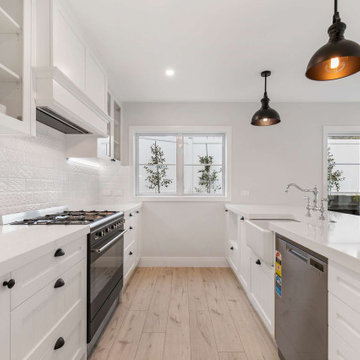
オークランドにある高級な中くらいなラスティックスタイルのおしゃれなキッチン (エプロンフロントシンク、シェーカースタイル扉のキャビネット、白いキャビネット、珪岩カウンター、白いキッチンパネル、セラミックタイルのキッチンパネル、シルバーの調理設備、ラミネートの床、ベージュの床、白いキッチンカウンター、折り上げ天井) の写真
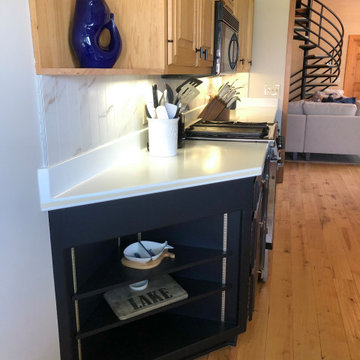
Old glazed ceramic tiles were demo'ed and new porcelain tiles were installed. The vertical orientation created visual height and is more modern than the traditional subway installation. Tiles were matched to the existing Corian countertops to give a seamless look to the counter to backsplash transition. The veined tiles up-date the look dramatically!
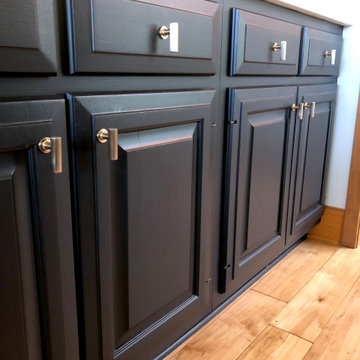
Detail of black cabinets with gold hardware.
Old orangey oak cabinets were refinished to a light natural with satin finish on the upper cabinets. The transformation was subtle but impactful. The lower cabinets were painted a rich black. This tied in the black appliances and modernized the whole space! The same hardware was used on both uppers and lowers, but black on the top and gold on the lowers. Very chic! The old glazed ceramic tiles were demo'ed and new porcelain tiles were installed. The vertical orientation created visual height and is more modern than the traditional subway installation. Tiles were matched to the existing Corian countertops to give a seamless look to the counter to backsplash transition. The veined tiles up-date the look dramatically!
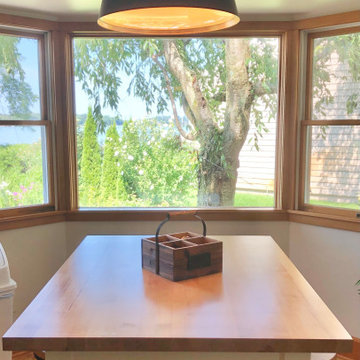
Kitchen eat-in area at bar height table with stools. New modern chandelier in black and gold compliment the new cabinet hardware and black and gold faucet!
ラスティックスタイルのダイニングキッチン (折り上げ天井) の写真
1
