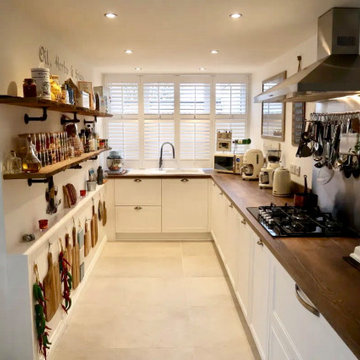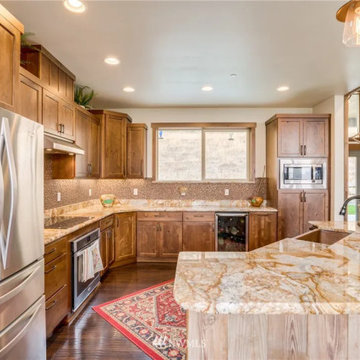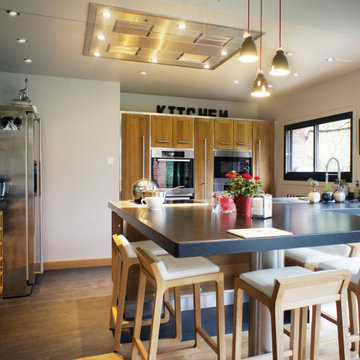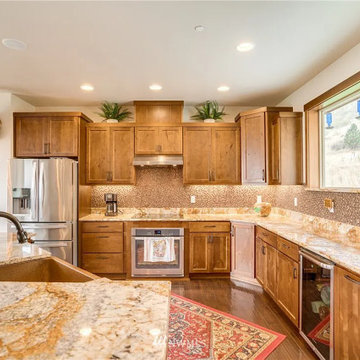ラスティックスタイルのL型キッチン (塗装板張りの天井、折り上げ天井、シングルシンク) の写真
絞り込み:
資材コスト
並び替え:今日の人気順
写真 1〜4 枚目(全 4 枚)

This beautiful Kitchen / Living Area has been created from a smaller Kitchen and a Livingroom. After collecting the keys to her new property, our client knew exactly what she wanted to do with this space. It was our job to plan and execute the design to perfection.
Removing a small partition wall from between the room allowed us to extend the kitchen into the living space. A perfectly placed Island was then able to accommodate both spaces.
Egger Halifax Oak worktops were picked early on to tie in the rustic colour of our clients decorative items. Vintage typewriters and scales were added at a later stage of the design bringing all these colours together. Being able too see the room in 3D with such high detail allowed our client to plan ahead with room layout and design aspects. This was just not possible in the past.
Within the space we have some truly bespoke items that we supply and can be made to your exact colours, sizes and requirements, this includes the one of a kind Large Clock, Bespoke Bookshelf, Industrial Shelving and Solid Timber Wall Paneling. All of these items can be purchased via our website in the 100% Bespoke Shop.
Within this design we have what must be the comfiest sofa I have ever had the pleasure to sit on. I had heard great things about Loaf and their amazing “send you too sleep sofas” but until you get to test it out for yourself its hard to explain how good it really is.
Another great feature within the design complimenting the Egger island is the Lloyd Loom Carnaby Swivel Bar Chairs, not only comfortable but a solid, attractive and stylish addition to the room.
Some amazing finishing touches were added to the room like the Smeg appliances which have an excellent quality feel to them and then the personal touch from CraftyMand, this includes features like the personalized herb rack and signage made exactly to the clients own personal requirements, all of this making it a truly bespoke kitchen like no other.

Rustic Kitchen, Hardwood Floors, Granite Countertops, Barnwood, Copper Sink
他の地域にある高級な中くらいなラスティックスタイルのおしゃれなキッチン (シングルシンク、シェーカースタイル扉のキャビネット、中間色木目調キャビネット、御影石カウンター、マルチカラーのキッチンパネル、ガラスタイルのキッチンパネル、シルバーの調理設備、ラミネートの床、茶色い床、マルチカラーのキッチンカウンター、折り上げ天井) の写真
他の地域にある高級な中くらいなラスティックスタイルのおしゃれなキッチン (シングルシンク、シェーカースタイル扉のキャビネット、中間色木目調キャビネット、御影石カウンター、マルチカラーのキッチンパネル、ガラスタイルのキッチンパネル、シルバーの調理設備、ラミネートの床、茶色い床、マルチカラーのキッチンカウンター、折り上げ天井) の写真

Atmosphère chaleureuse
Le chêne à l’honneur dans une cuisine aménagée familiale pour une atmosphère aussi chaleureuse que conviviale.
Le décor
Dans cette cuisine familiale, le chêne naturel occupe une belle place : il est présent sur les sièges et toutes les façades de meubles sur mesure.
L’inox vient moderniser le bois : présence de notre châssis inox signature sur le linéaire et l’îlot, mais aussi réfrigérateur, congélateur, poignées. Le plan de travail et le plafond filtrant complètent l’installation.
L’espace repas est en granit, posé sur un pied tubulaire inox.
Une aspiration efficace
Afin d’offrir une expérience culinaire agréable au quotidien, l’aspiration est un point clé. Nos plafonds sur mesure offrent une efficacité professionnelle et une discrétion élégante car intégré dans un faux-plafond.

Rustic Kitchen, Granite Counters, Hardwood Flooring, Stained Cabinets
他の地域にある高級な中くらいなラスティックスタイルのおしゃれなキッチン (シングルシンク、シェーカースタイル扉のキャビネット、中間色木目調キャビネット、御影石カウンター、マルチカラーのキッチンパネル、ガラスタイルのキッチンパネル、シルバーの調理設備、ラミネートの床、茶色い床、マルチカラーのキッチンカウンター、折り上げ天井) の写真
他の地域にある高級な中くらいなラスティックスタイルのおしゃれなキッチン (シングルシンク、シェーカースタイル扉のキャビネット、中間色木目調キャビネット、御影石カウンター、マルチカラーのキッチンパネル、ガラスタイルのキッチンパネル、シルバーの調理設備、ラミネートの床、茶色い床、マルチカラーのキッチンカウンター、折り上げ天井) の写真
ラスティックスタイルのL型キッチン (塗装板張りの天井、折り上げ天井、シングルシンク) の写真
1