ラスティックスタイルの独立型キッチン (シェーカースタイル扉のキャビネット、セラミックタイルの床、リノリウムの床、トラバーチンの床、クッションフロア) の写真
絞り込み:
資材コスト
並び替え:今日の人気順
写真 1〜20 枚目(全 134 枚)

他の地域にあるお手頃価格の小さなラスティックスタイルのおしゃれなキッチン (アンダーカウンターシンク、シェーカースタイル扉のキャビネット、白いキャビネット、御影石カウンター、白いキッチンパネル、サブウェイタイルのキッチンパネル、黒い調理設備、クッションフロア、アイランドなし、グレーの床、マルチカラーのキッチンカウンター) の写真

This rustic cabin is located on the beautiful Lake Martin in Alexander City, Alabama. It was constructed in the 1950's by Roy Latimer. The cabin was one of the first 3 to be built on the lake and offers amazing views overlooking one of the largest lakes in Alabama.
The cabin's latest renovation was to the quaint little kitchen. The new tall cabinets with an elegant green play off the colors of the heart pine walls and ceiling. If you could only see the view from this kitchen window!
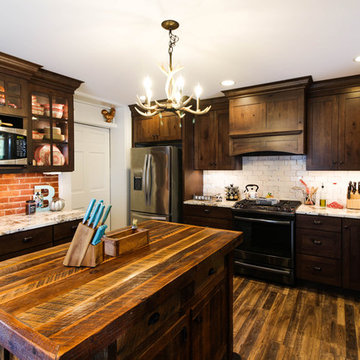
With the hustle and bustle of the farm, these clients needed a more functional kitchen space with durable materials, yet beautiful. Rustic multi-dimensional luxury vinyl plank flooring makes for easy maintenance in the space. Dark stained character maple cabinets brings in warmth and personality throughout the entire kitchen. A stunning granite counter top, hammered copper farmhouse sink, along with unique subway tiles brings this kitchen all together.
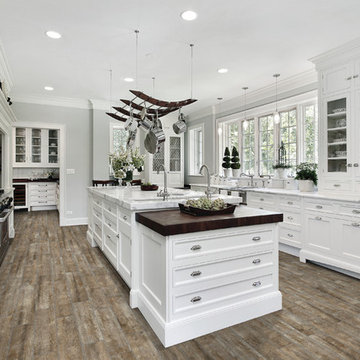
フィラデルフィアにあるラグジュアリーな巨大なラスティックスタイルのおしゃれなキッチン (エプロンフロントシンク、シェーカースタイル扉のキャビネット、白いキャビネット、珪岩カウンター、シルバーの調理設備、クッションフロア) の写真

Vivid Interiors
This darling 1905 Capitol Hill home has a lot of charm. To complete its look, the kitchen, dining room and adjacent powder room have been modernized. A new kitchen design and expanded powder room increase the homeowner’s storage space and functionality.
To open the space and integrate its style with the rest of the home, the new design included a reconfigured kitchen layout with an opened doorway into the dining room. The kitchen shines with Honey Maple cabinetry and Cambria quartz countertops, along with a gas cooktop, built-in double oven, and mosaic tile backsplash, all set to the backdrop of under-cabinet lighting and Marmoleum flooring. To integrate the original architecture into the kitchen and dining areas, arched doorways were built at either entrance, and new wood windows installed. For the new lighting plan and black-stainless appliances, an upgrade to the electrical panel was required. The updated lighting, neutral paint colors, and open floor plan, has increased the natural daylight in the kitchen and dining rooms.
To expand the adjacent powder room and add more cabinet and counter space in the kitchen, the existing seating area was sacrificed and the wall was reframed. The bathroom now has a shallow cabinet featuring an under mount full size sink with off-set faucet mount to maximize space.
We faced very few project challenges during this remodel. Luckily our client and her neighbors were very helpful with the constrained parking on Capitol Hill. The craftsman and carpenters on our team, rose to the challenge of building the new archways, as the completed look appears to be original architecture. The project was completed on schedule and within 5% of the proposed budget. A retired librarian, our client was home during most of the project, but was delightful to work with.
The adjacent powder room features cloud-white stained cabinetry, Cambria quartz countertops, and a glass tile backsplash, plus new plumbing fixtures, a ventilation fan, and Marmoleum flooring. The home is now a complete package and an amazing space!
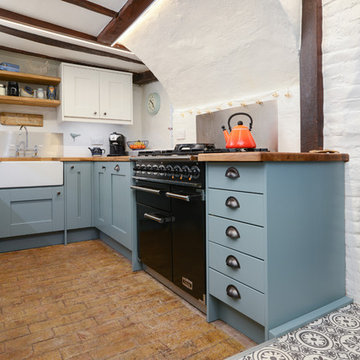
The client fell in love with the blue painted furniture early on in the design process and the porcelain for the wall cabinets was chosen to keep a light and airy feel.
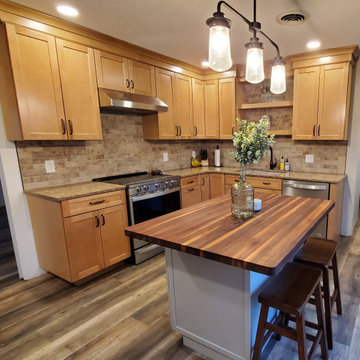
Updated "Rustic" warm, inviting kitchen. With a brown undertone on lightly stained Maple cabinets, quartz counterop on perimeter and natural walnut butcherblock on a painted gray island. Lots of neutral tones with lots of interest.
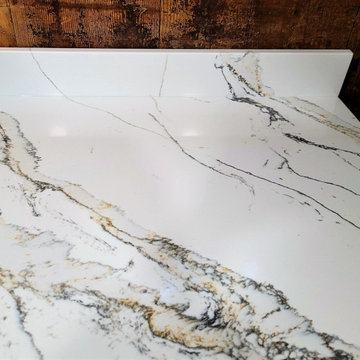
The dramatically veined quartz is the homeowner's favorite part of the kitchen.
ボストンにある低価格の小さなラスティックスタイルのおしゃれなキッチン (アンダーカウンターシンク、シェーカースタイル扉のキャビネット、グレーのキャビネット、クオーツストーンカウンター、白いキッチンパネル、クオーツストーンのキッチンパネル、シルバーの調理設備、クッションフロア、アイランドなし、茶色い床、白いキッチンカウンター、表し梁) の写真
ボストンにある低価格の小さなラスティックスタイルのおしゃれなキッチン (アンダーカウンターシンク、シェーカースタイル扉のキャビネット、グレーのキャビネット、クオーツストーンカウンター、白いキッチンパネル、クオーツストーンのキッチンパネル、シルバーの調理設備、クッションフロア、アイランドなし、茶色い床、白いキッチンカウンター、表し梁) の写真
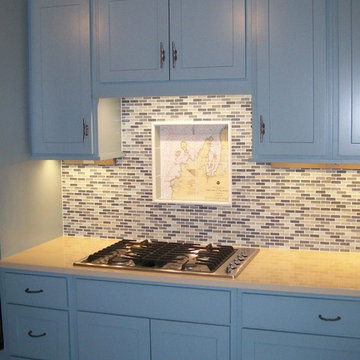
他の地域にある高級な中くらいなラスティックスタイルのおしゃれなキッチン (エプロンフロントシンク、シェーカースタイル扉のキャビネット、青いキャビネット、ライムストーンカウンター、マルチカラーのキッチンパネル、ガラスタイルのキッチンパネル、シルバーの調理設備、クッションフロア、アイランドなし) の写真
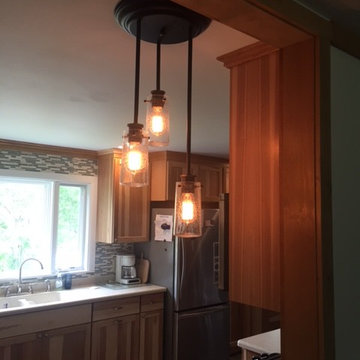
ニューヨークにあるお手頃価格の中くらいなラスティックスタイルのおしゃれなキッチン (ダブルシンク、シェーカースタイル扉のキャビネット、淡色木目調キャビネット、人工大理石カウンター、マルチカラーのキッチンパネル、セラミックタイルのキッチンパネル、カラー調理設備、セラミックタイルの床) の写真
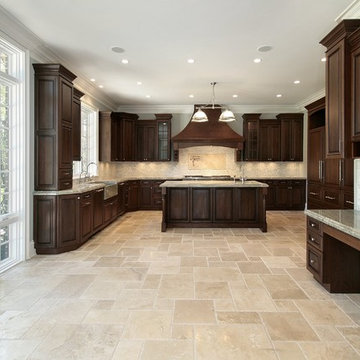
Large beautiful remodeled kitchen with java maple kitchen cabinetry, and modern recessed lighting.
ロサンゼルスにあるお手頃価格の広いラスティックスタイルのおしゃれなキッチン (ダブルシンク、シェーカースタイル扉のキャビネット、濃色木目調キャビネット、御影石カウンター、ベージュキッチンパネル、セラミックタイルのキッチンパネル、シルバーの調理設備、セラミックタイルの床) の写真
ロサンゼルスにあるお手頃価格の広いラスティックスタイルのおしゃれなキッチン (ダブルシンク、シェーカースタイル扉のキャビネット、濃色木目調キャビネット、御影石カウンター、ベージュキッチンパネル、セラミックタイルのキッチンパネル、シルバーの調理設備、セラミックタイルの床) の写真
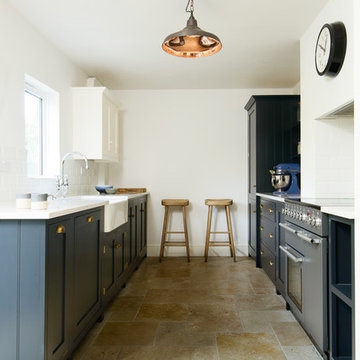
The Country Mix Tumbled Travertine brings a real warmth and texture to the cool blue tones of this Shaker kitchen.
他の地域にあるお手頃価格の小さなラスティックスタイルのおしゃれなキッチン (エプロンフロントシンク、シェーカースタイル扉のキャビネット、青いキャビネット、人工大理石カウンター、白いキッチンパネル、サブウェイタイルのキッチンパネル、黒い調理設備、トラバーチンの床、アイランドなし) の写真
他の地域にあるお手頃価格の小さなラスティックスタイルのおしゃれなキッチン (エプロンフロントシンク、シェーカースタイル扉のキャビネット、青いキャビネット、人工大理石カウンター、白いキッチンパネル、サブウェイタイルのキッチンパネル、黒い調理設備、トラバーチンの床、アイランドなし) の写真
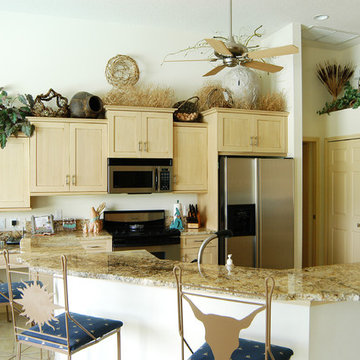
タンパにあるお手頃価格の中くらいなラスティックスタイルのおしゃれなキッチン (御影石カウンター、シルバーの調理設備、アンダーカウンターシンク、シェーカースタイル扉のキャビネット、淡色木目調キャビネット、セラミックタイルの床、ベージュの床、茶色いキッチンパネル、石スラブのキッチンパネル) の写真
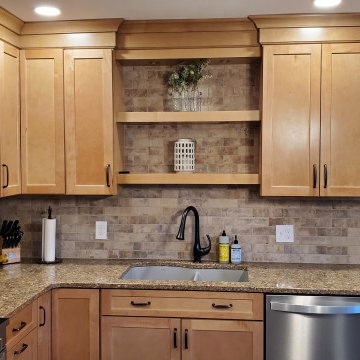
Updated "Rustic" warm, inviting kitchen. With a brown undertone on lightly stained Maple cabinets, quartz counterop on perimeter and natural walnut butcherblock on a painted gray island. Lots of neutral tones with lots of interest.
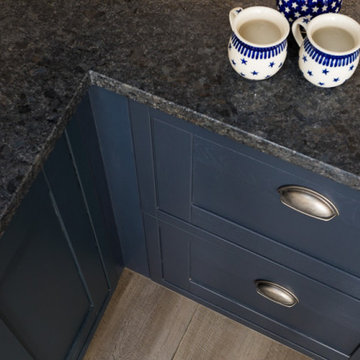
Dark Shaker Kitchen
ケントにある高級な中くらいなラスティックスタイルのおしゃれなキッチン (一体型シンク、シェーカースタイル扉のキャビネット、青いキャビネット、御影石カウンター、黒いキッチンパネル、御影石のキッチンパネル、黒い調理設備、クッションフロア、茶色い床、黒いキッチンカウンター) の写真
ケントにある高級な中くらいなラスティックスタイルのおしゃれなキッチン (一体型シンク、シェーカースタイル扉のキャビネット、青いキャビネット、御影石カウンター、黒いキッチンパネル、御影石のキッチンパネル、黒い調理設備、クッションフロア、茶色い床、黒いキッチンカウンター) の写真
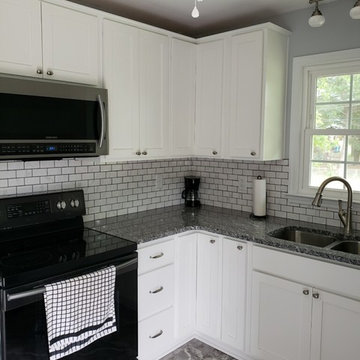
他の地域にあるお手頃価格の小さなラスティックスタイルのおしゃれなキッチン (アンダーカウンターシンク、シェーカースタイル扉のキャビネット、白いキャビネット、御影石カウンター、白いキッチンパネル、サブウェイタイルのキッチンパネル、黒い調理設備、クッションフロア、アイランドなし、グレーの床、マルチカラーのキッチンカウンター) の写真
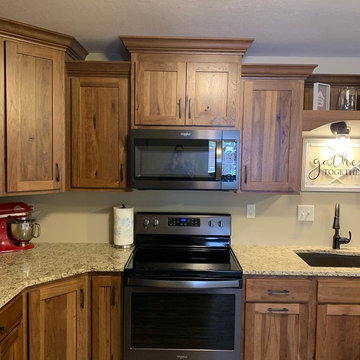
This Beutiful Rustic Kitchen is done in Rustic Hickory with a Chestnut Stain.
オマハにある低価格の中くらいなラスティックスタイルのおしゃれなキッチン (アンダーカウンターシンク、シェーカースタイル扉のキャビネット、茶色いキャビネット、御影石カウンター、黒い調理設備、クッションフロア、マルチカラーの床、マルチカラーのキッチンカウンター) の写真
オマハにある低価格の中くらいなラスティックスタイルのおしゃれなキッチン (アンダーカウンターシンク、シェーカースタイル扉のキャビネット、茶色いキャビネット、御影石カウンター、黒い調理設備、クッションフロア、マルチカラーの床、マルチカラーのキッチンカウンター) の写真
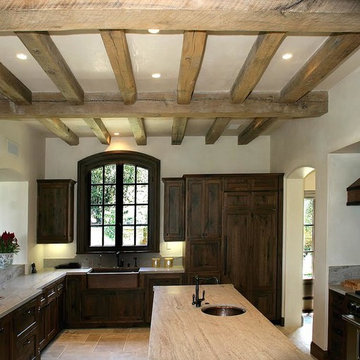
ヒューストンにある高級な広いラスティックスタイルのおしゃれなキッチン (エプロンフロントシンク、シェーカースタイル扉のキャビネット、濃色木目調キャビネット、ソープストーンカウンター、シルバーの調理設備、セラミックタイルの床、ベージュの床) の写真

ヒューストンにある高級な中くらいなラスティックスタイルのおしゃれなキッチン (一体型シンク、シェーカースタイル扉のキャビネット、ベージュのキャビネット、クオーツストーンカウンター、グレーのキッチンパネル、石スラブのキッチンパネル、シルバーの調理設備、トラバーチンの床、ベージュの床) の写真
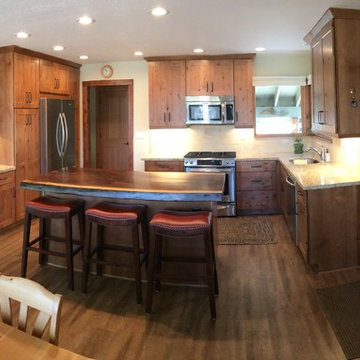
Jeff McAllister
他の地域にある高級な小さなラスティックスタイルのおしゃれなキッチン (アンダーカウンターシンク、シェーカースタイル扉のキャビネット、ヴィンテージ仕上げキャビネット、御影石カウンター、ベージュキッチンパネル、石タイルのキッチンパネル、シルバーの調理設備、クッションフロア) の写真
他の地域にある高級な小さなラスティックスタイルのおしゃれなキッチン (アンダーカウンターシンク、シェーカースタイル扉のキャビネット、ヴィンテージ仕上げキャビネット、御影石カウンター、ベージュキッチンパネル、石タイルのキッチンパネル、シルバーの調理設備、クッションフロア) の写真
ラスティックスタイルの独立型キッチン (シェーカースタイル扉のキャビネット、セラミックタイルの床、リノリウムの床、トラバーチンの床、クッションフロア) の写真
1